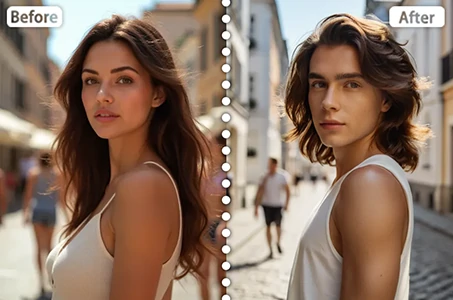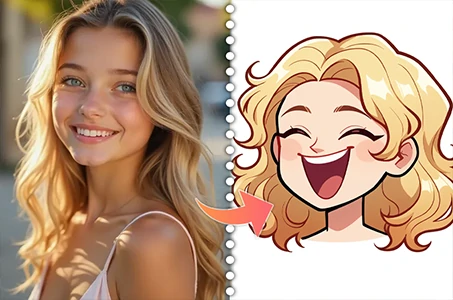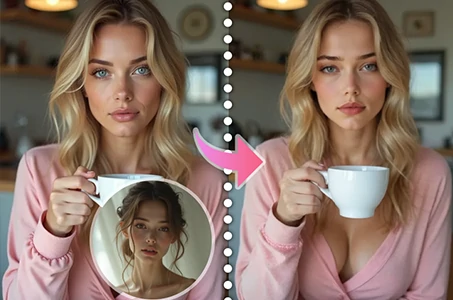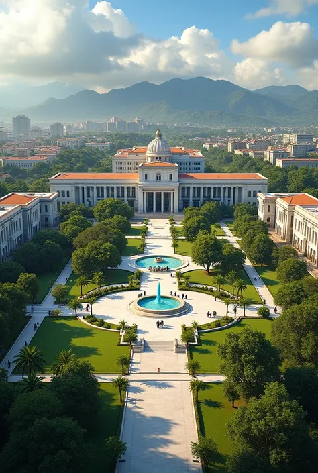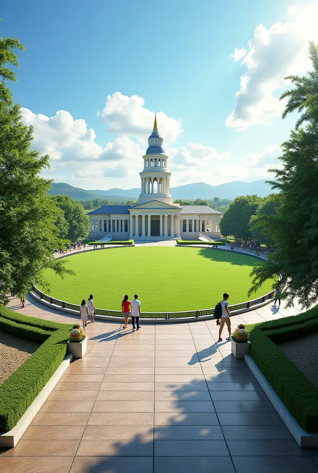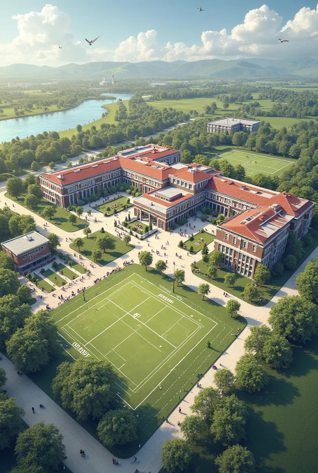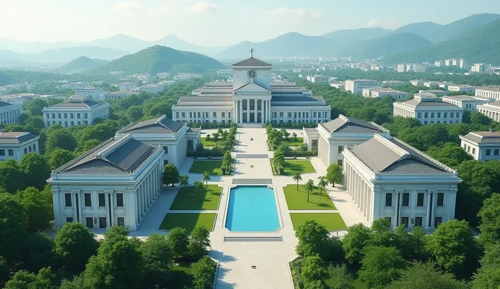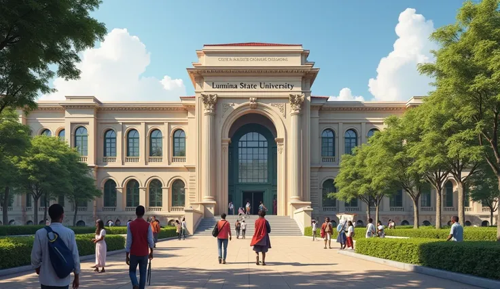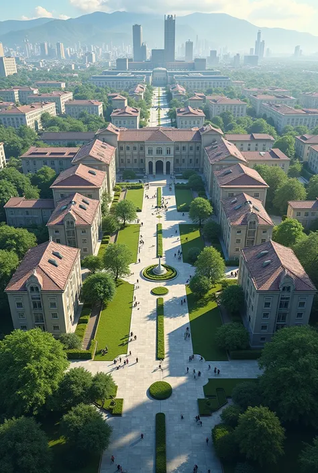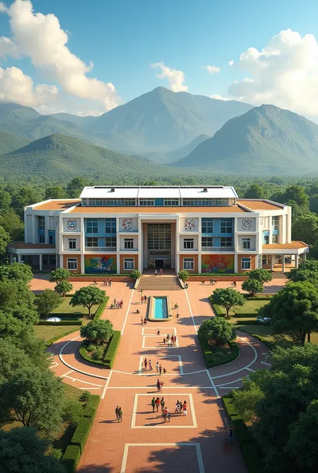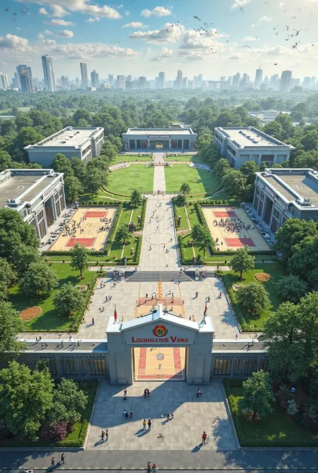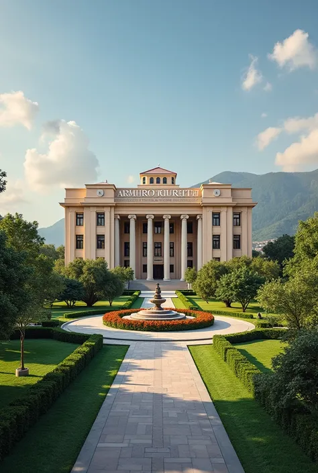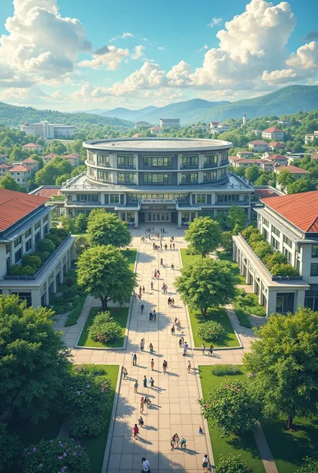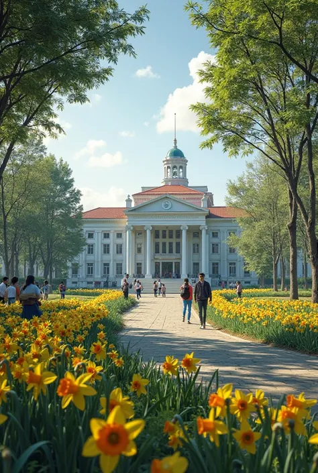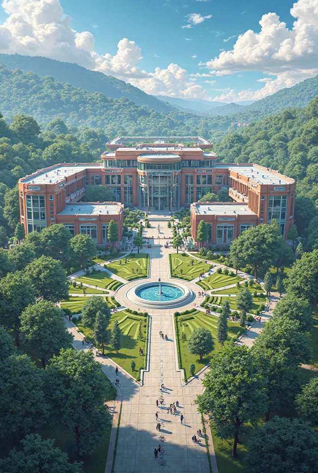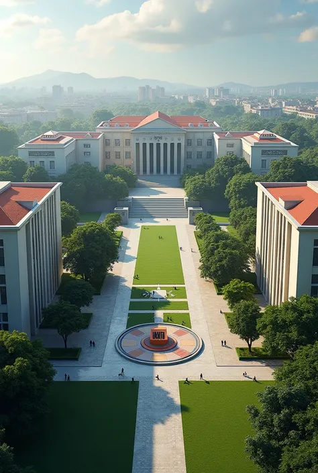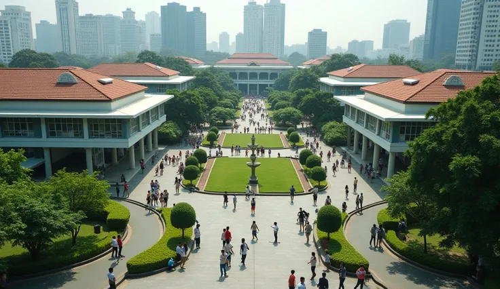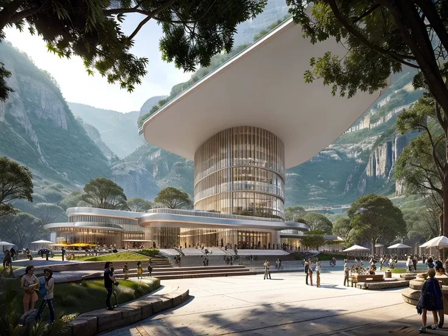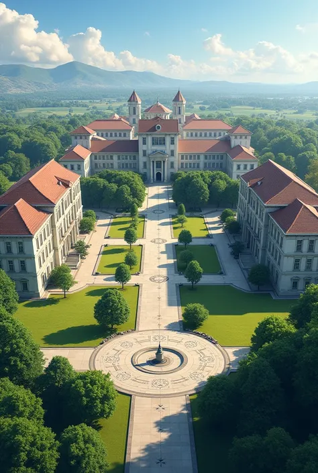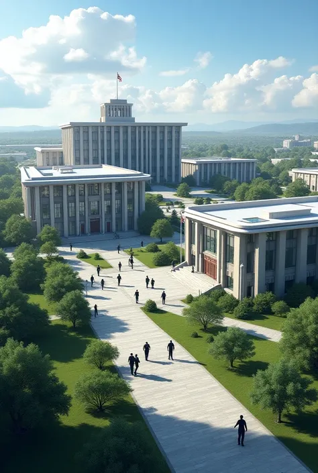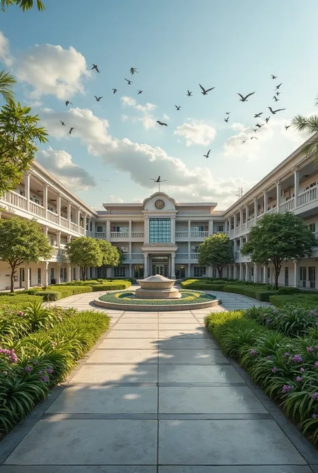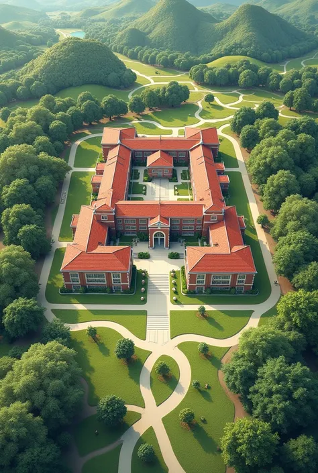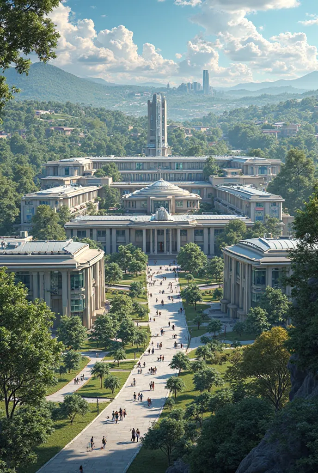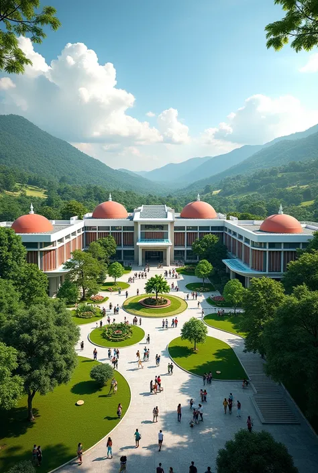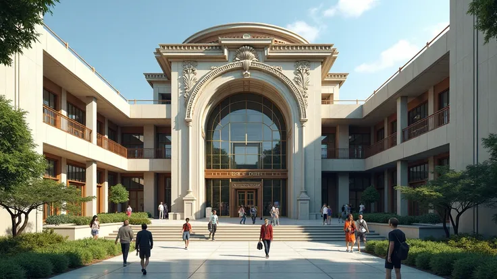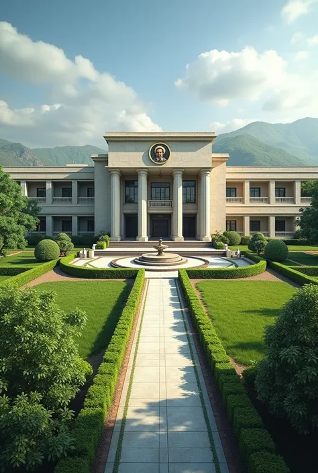In the image we are going to do it in parts. Part 1 Buildings
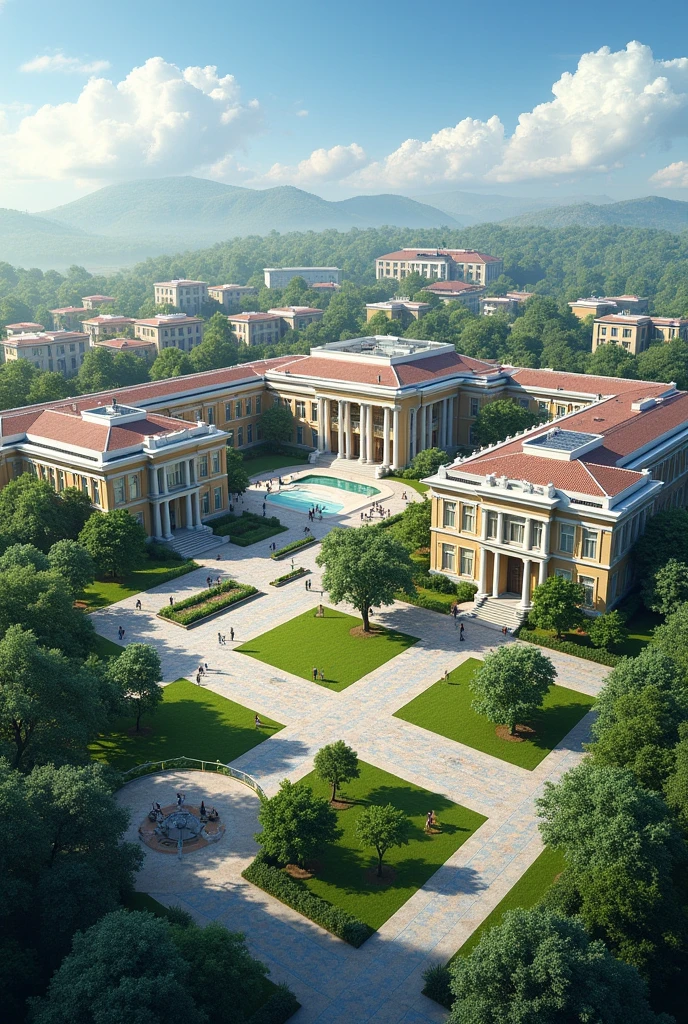
In the image we are going to do it in parts. Part 1 Buildings. The academy could have several buildings, each with a specific purpose. Here are some ideas: 1. *Main building*: It is the heart of the academy, where the administrative offices are located, the library and classrooms. It could have a classic and elegant architecture. 2. *Student Residences*: These are the dorms where the students live. They could be designed to look like cozy homes, with shared rooms and common areas. 3. *Gym and Sports Areas*: A place for students to practice sports and stay active. Could include a pool, basketball courts and a gym. 4. *Care Center*: A building specializing in student care, with changing rooms, bathrooms and areas to relax. 5. *dining room and kitchen*: Where meals are served and moments of socialization can be enjoyed. 6. *Activity Building*: A place for clubs, workshops and extracurricular activities, As Art, music or crafts. 7. _maternal_: Building for younger students, with classrooms and play areas designed for their age. 8. _nursery_: Building for older students, with classrooms and play areas suitable for their age. 9. _preschool_: Building for students who are about to enter elementary school, with classrooms and play areas designed for their age. 10. _Primary_: Building for elementary students, with classrooms and play areas suitable for their age. 11. _secondary_: Building for high school students, with classrooms and study areas designed for their age. 12. _Preparatory_: Building for students who are about to enter university, with classrooms and study areas suitable for their age. 13. _university_: Building for college students, with classrooms and study areas designed for their age. Each of these buildings has: - Lounges
Generation Data
السجل
كلمة التلميح
نسخ
In the image we are going to do it in parts
.
Part 1
Buildings
.
The academy could have several buildings
,
each with a specific purpose
.
Here are some ideas:
1
.
*Main building*: It is the heart of the academy
,
where the administrative offices are located
,
the library and classrooms
.
It could have a classic and elegant architecture
.
2
.
*Student Residences*: These are the dorms where the students live
.
They could be designed to look like cozy homes
,
with shared rooms and common areas
.
3
.
*Gym and Sports Areas*: A place for students to practice sports and stay active
.
Could include a pool
,
basketball courts and a gym
.
4
.
*Care Center*: A building specializing in student care
,
with changing rooms
,
bathrooms and areas to relax
.
5
.
*dining room and kitchen*: Where meals are served and moments of socialization can be enjoyed
.
6
.
*Activity Building*: A place for clubs
,
workshops and extracurricular activities
,
As Art
,
music or crafts
.
7
.
_maternal_: Building for younger students
,
with classrooms and play areas designed for their age
.
8
.
_nursery_: Building for older students
,
with classrooms and play areas suitable for their age
.
9
.
_preschool_: Building for students who are about to enter elementary school
,
with classrooms and play areas designed for their age
.
10
.
_Primary_: Building for elementary students
,
with classrooms and play areas suitable for their age
.
11
.
_secondary_: Building for high school students
,
with classrooms and study areas designed for their age
.
12
.
_Preparatory_: Building for students who are about to enter university
,
with classrooms and study areas suitable for their age
.
13
.
_university_: Building for college students
,
with classrooms and study areas designed for their age
.
Each of these buildings has:
- Lounges
معلومات
Checkpoint & LoRA

Checkpoint
SeaArt Infinity
#التصوير الفوتوغرافي
#تصميم المشهد
#SeaArt Infinity
0 تعليق
1
0
0






