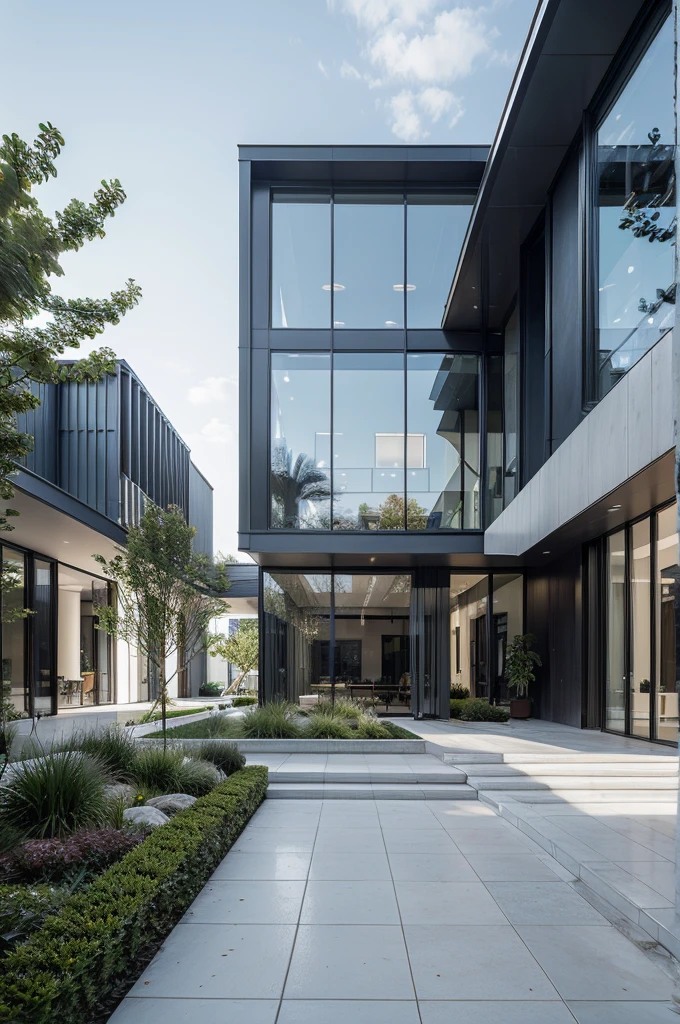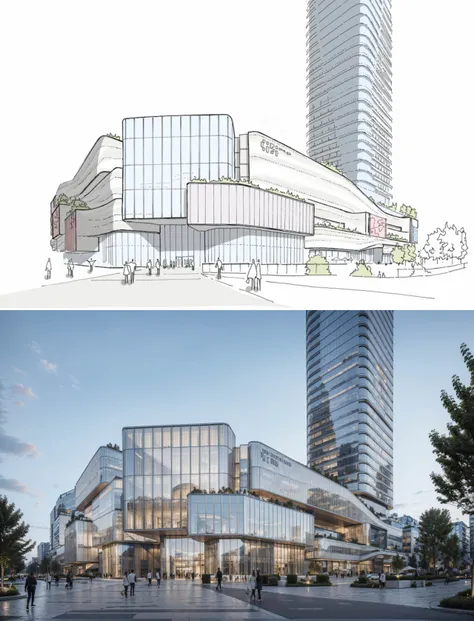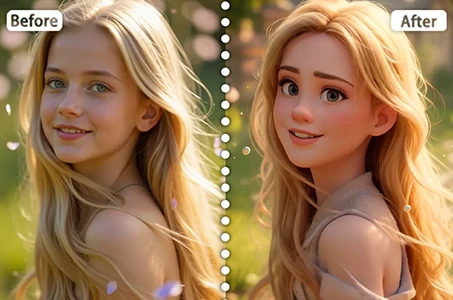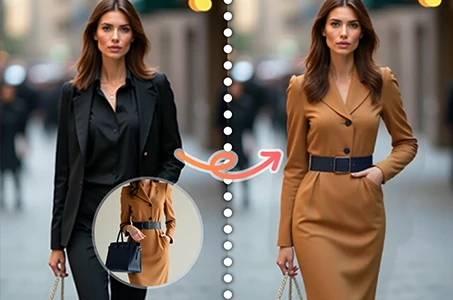Architectural Floor Plan Description: Exterior and Front View

Generation Data
Protokolle
Prompts
Prompts kopieren
Architectural Floor Plan Description: Exterior and Front View
,
Interior Layout: Entryway
,
Living Room
,
Kitchen
,
Bathroom
,
Bedroom
,
Garage
.
Info
Checkpoint & LoRA

Checkpoint
ArchitectureRealMix
#Realistisch
#Fotografie
0 Kommentar(e)
0
3
0









