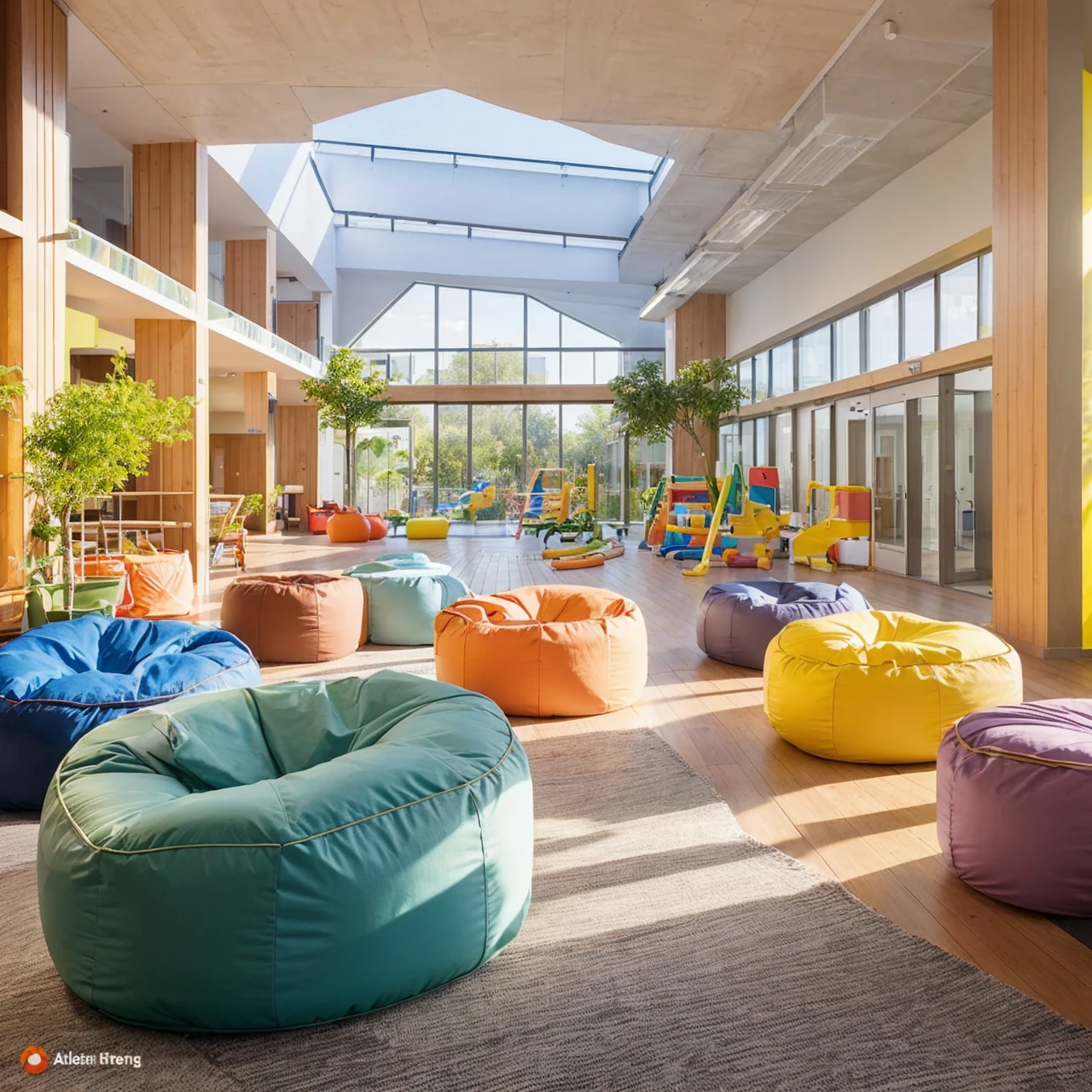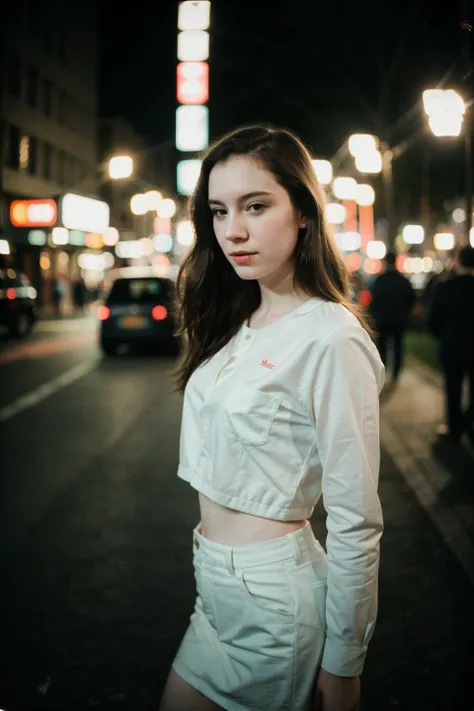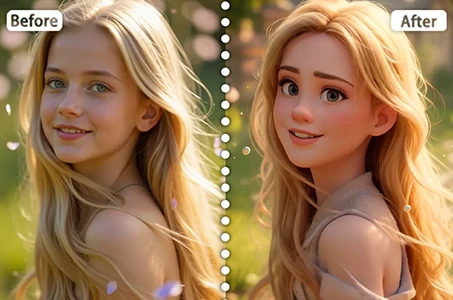Plan of a three-story clinical building with an open space on the third floor wi

Generation Data
Protokolle
Prompts
Prompts kopieren
Plan of a three-story clinical building with an open space on the third floor with several interactive toys
,
poufs
,
for children to be attended to by professionals
,
the colors are very colorful and cheerful
,
on the second floor place algae to treat medical problems with fun offices
,
interactive and colorful
,
on the first floor there is a reception and waiting rooms for parents to wait for their children to be seen
,
and a fenced terrace with toys
,
playgrounds and swimming pool for children
,
with a very realistic and cheerful look for families to enjoy while they wait
.
The clinical building will also have a modern and welcoming facade
,
with vertical gardens and a wide and accessible entrance to facilitate access for everyone
.
Underground
,
There will be ample parking for patients and visitors
.
Medical offices will be equipped with cutting-edge technology and high-quality materials to ensure patient comfort and safety
.
The healthcare professionals who will work in the clinical building will be highly qualified and dedicated to providing excellent care for children and their families
..
With a happy atmosphere
,
welcoming and functional
,
the clinical building will be a reference space in the healthcare sector
,
promoting the well-being and quality of life of children and their families
.
Info
Checkpoint & LoRA

Checkpoint
epiCRealism
#Realistisch
#Produktdesign
0 Kommentar(e)
0
0
0









