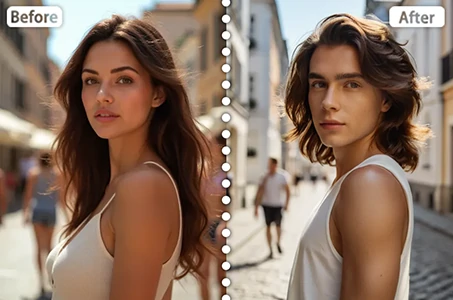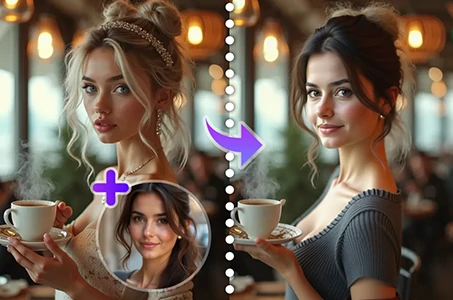Floor plan for event - [ ] 1. Entrance: Place at one end of the room
![Floor plan for event
- [ ] 1. Entrance: Place at one end of the room.
- [x] 2. Registration: Position just inside the entrance for easy check-in.
- [x] 3. Photo Booth: Place near the entrance or just past the registration area to attract guests.
- [x] 4. Display Table: Near the registration area to showcase event information.
- [x] 5. Stage/Backdrop: Centered along one wall to ensure visibility from most areas.
- [x] 6. DJ/Sound System: Positioned near the stage but not too close to avoid obstructing movement and to ensure good sound distribution.
- [x] 7. Bar Counter: On one side of the room, preferably against a wall to avoid congestion and ensure easy access.
- [x] 8. Cake Table: Near the dining tables but not directly next to them to allow for a clear path.
- [x] 9. Dining Tables: Arrange centrally, providing enough space around each table for movement. With 10 tables and 10 chairs, ensure there is ample space for guests to move comfortably.
- [x] 10. Comfort Room: Place in a discreet but accessible location, clearly marked for easy access.
- [x] 11. Kitchen: Position it behind a partition or in a corner to keep it out of sight but easily accessible for staff.
- [x] 12. Exit: Opposite the entrance, clearly marked and unobstructed.
- [x] 13. Emergency Exit: Ensure it is visible and easily accessible, not obstructed by any furniture or other elements.](https://image.cdn2.seaart.me/2024-08-28/cr7e1ile878c73bs3g6g/7a7b98036a04f8b59e1b1295d5ee4d0b_high.webp)
Generation Data
Protokolle
Prompts
Prompts kopieren
Floor plan for event
- [ ] 1
.
Entrance: Place at one end of the room
.
- [x] 2
.
Registration: Position just inside the entrance for easy check-in
.
- [x] 3
.
Photo Booth: Place near the entrance or just past the registration area to attract guests
.
- [x] 4
.
Display Table: Near the registration area to showcase event information
.
- [x] 5
.
Stage/Backdrop: Centered along one wall to ensure visibility from most areas
.
- [x] 6
.
DJ/Sound System: Positioned near the stage but not too close to avoid obstructing movement and to ensure good sound distribution
.
- [x] 7
.
Bar Counter: On one side of the room
,
preferably against a wall to avoid congestion and ensure easy access
.
- [x] 8
.
Cake Table: Near the dining tables but not directly next to them to allow for a clear path
.
- [x] 9
.
Dining Tables: Arrange centrally
,
providing enough space around each table for movement
.
With 10 tables and 10 chairs
,
ensure there is ample space for guests to move comfortably
.
- [x] 10
.
Comfort Room: Place in a discreet but accessible location
,
clearly marked for easy access
.
- [x] 11
.
Kitchen: Position it behind a partition or in a corner to keep it out of sight but easily accessible for staff
.
- [x] 12
.
Exit: Opposite the entrance
,
clearly marked and unobstructed
.
- [x] 13
.
Emergency Exit: Ensure it is visible and easily accessible
,
not obstructed by any furniture or other elements
.
Info
Checkpoint & LoRA

Checkpoint
SeaArt Infinity
#Artikelgestaltung
#SeaArt Infinity
0 Kommentar(e)
0
0
0









