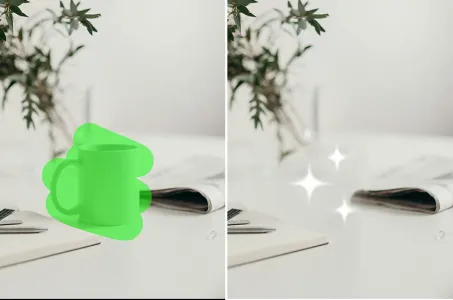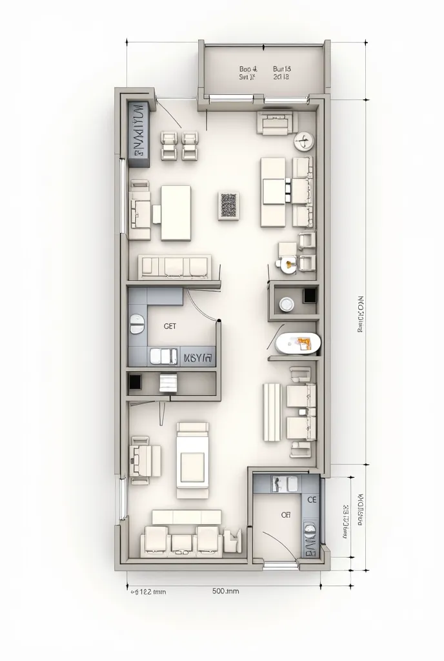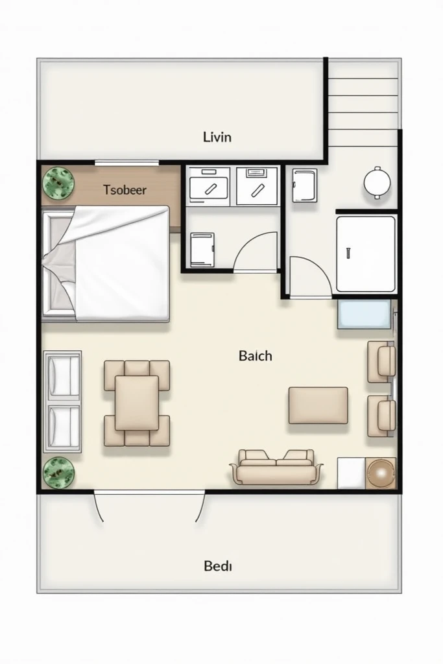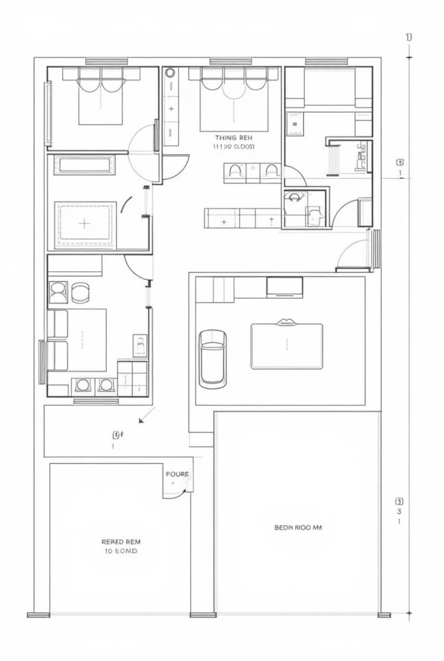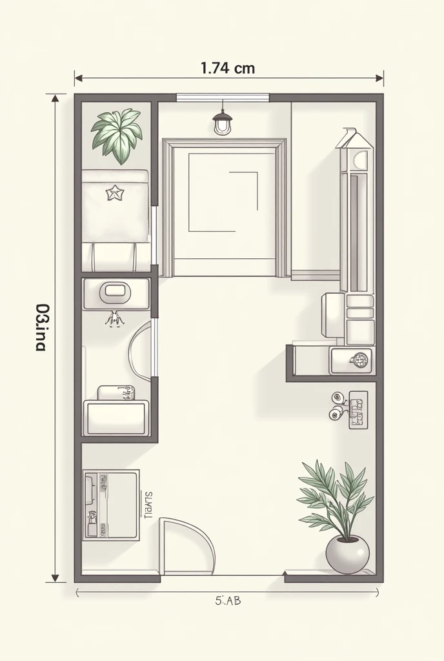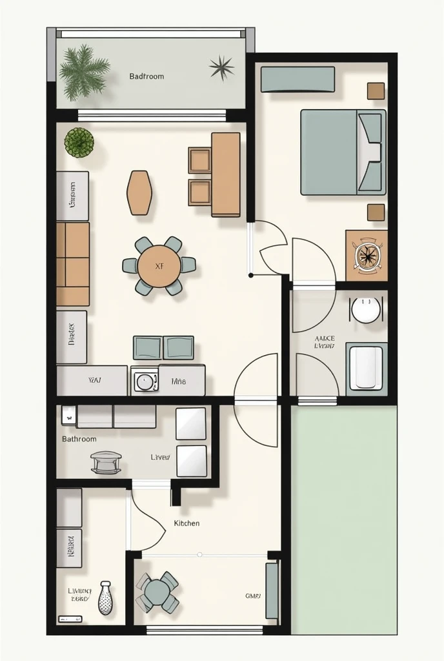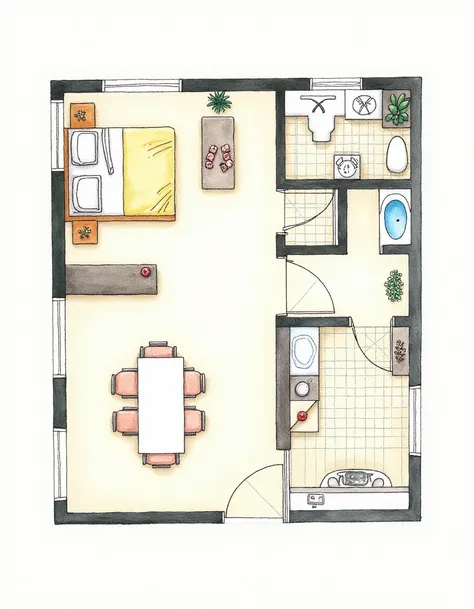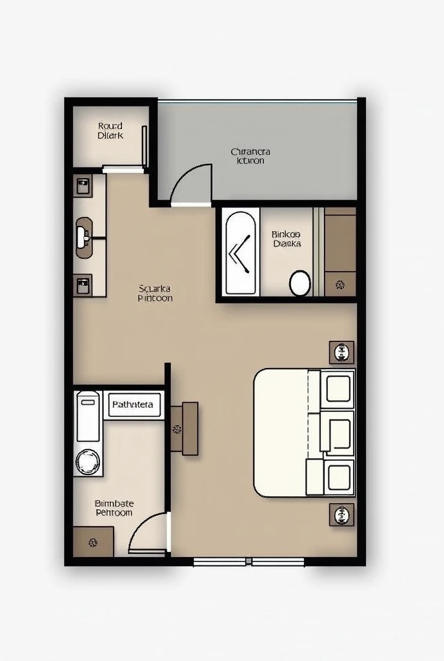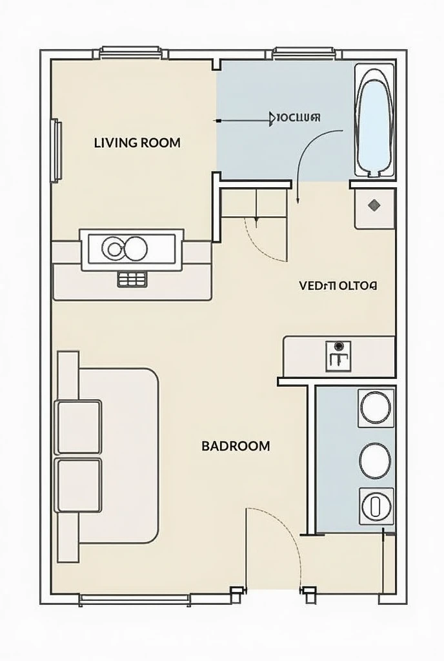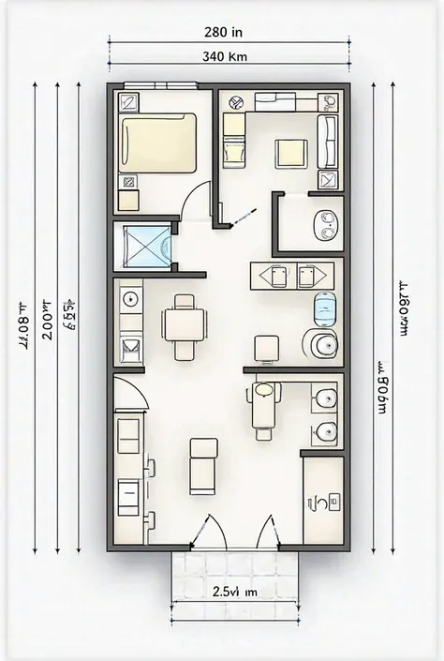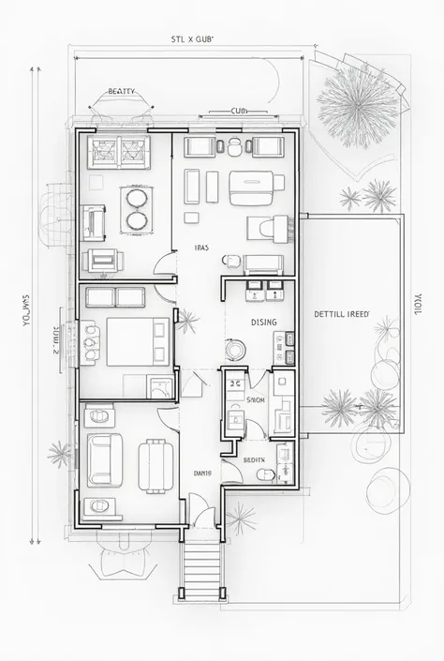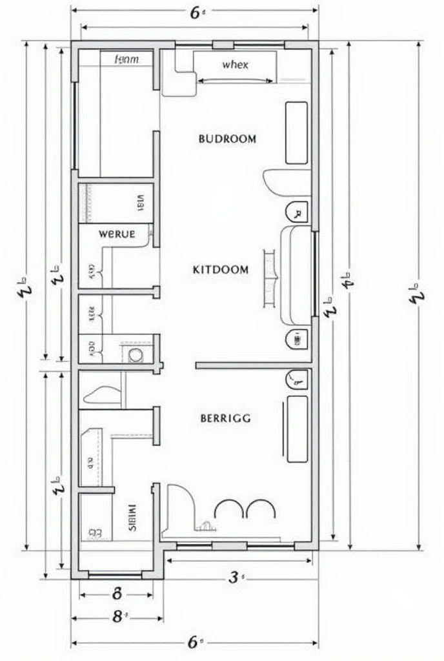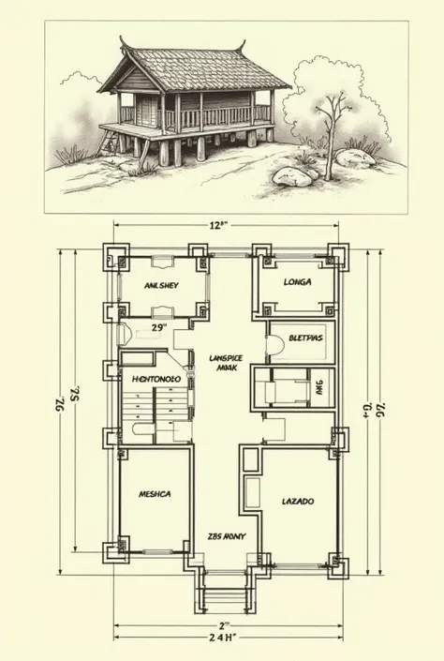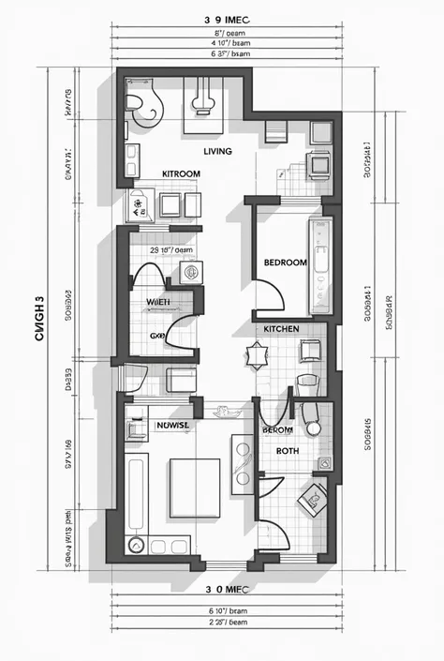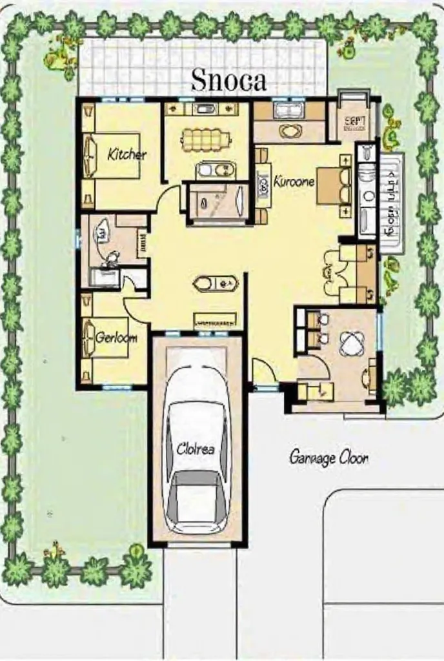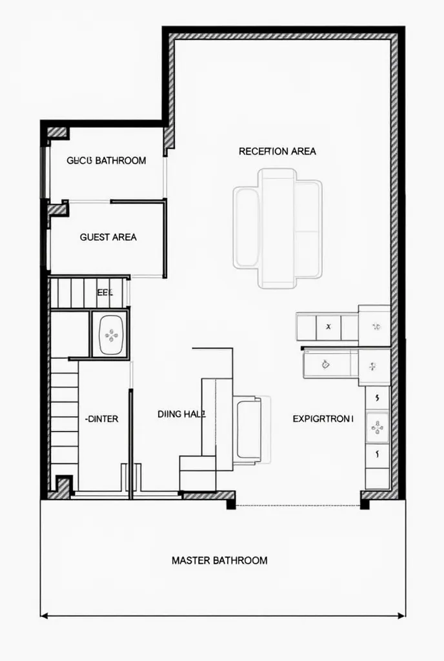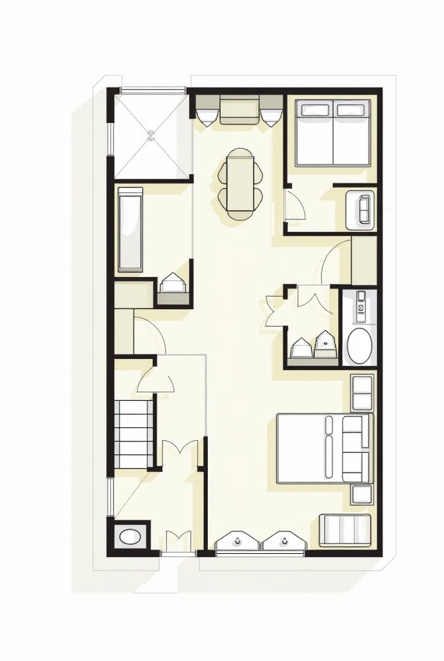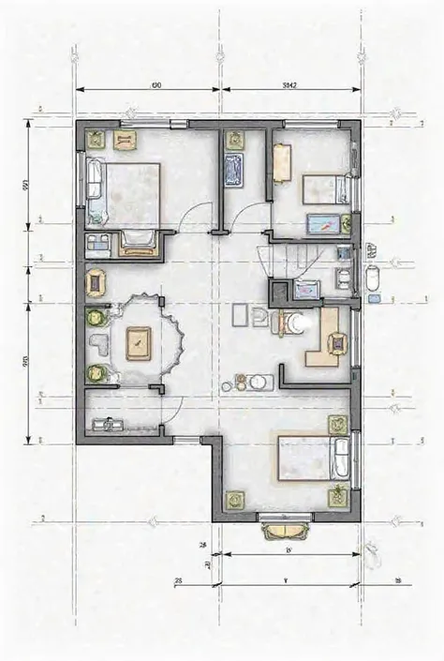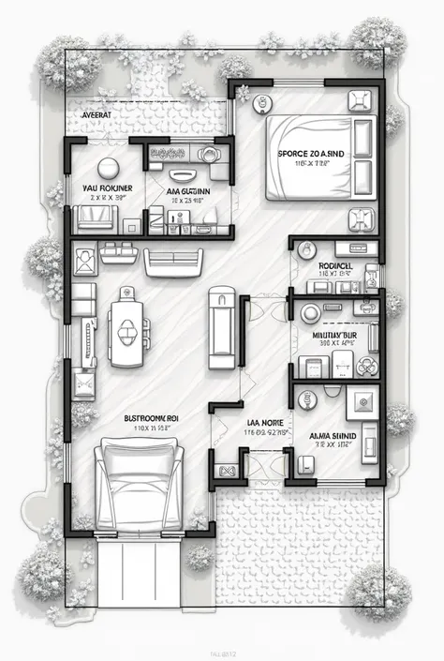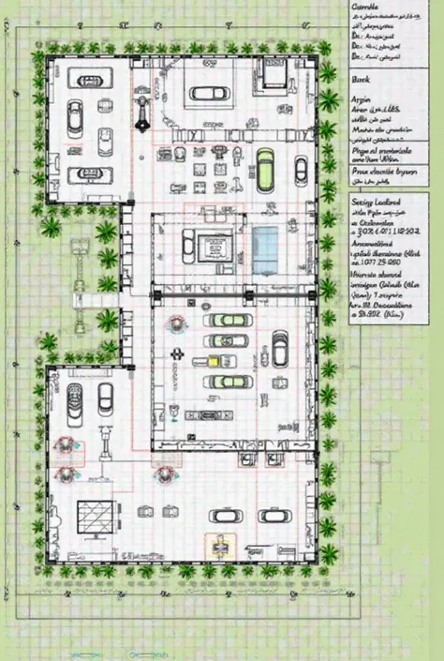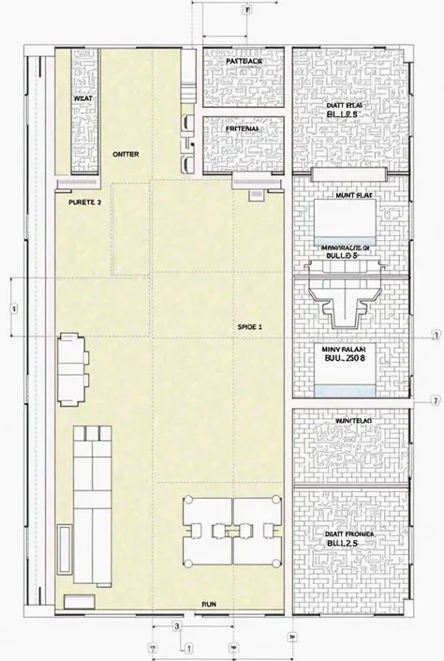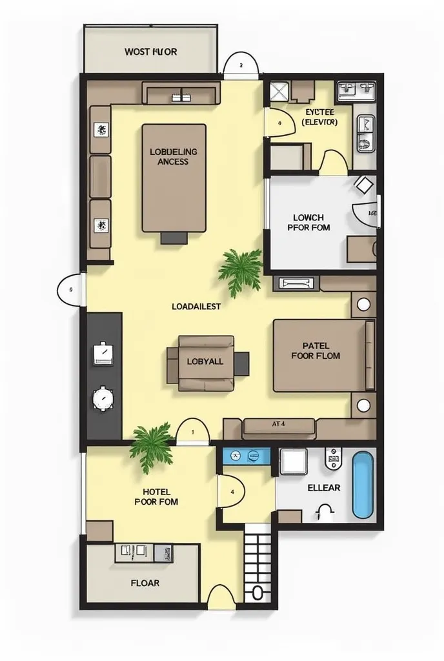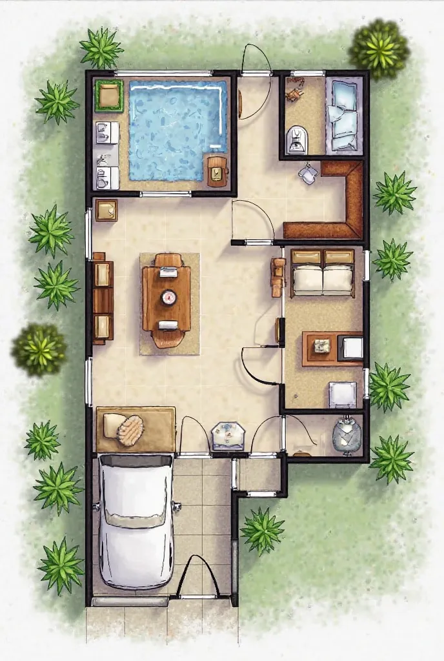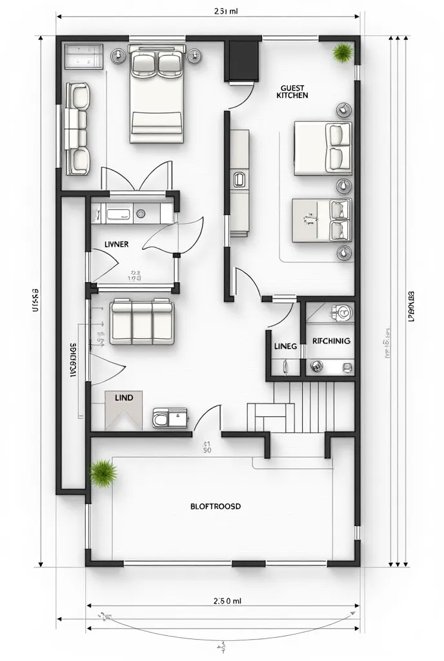### 50 m² Apartment Plan **1. living room** - **Dimensions
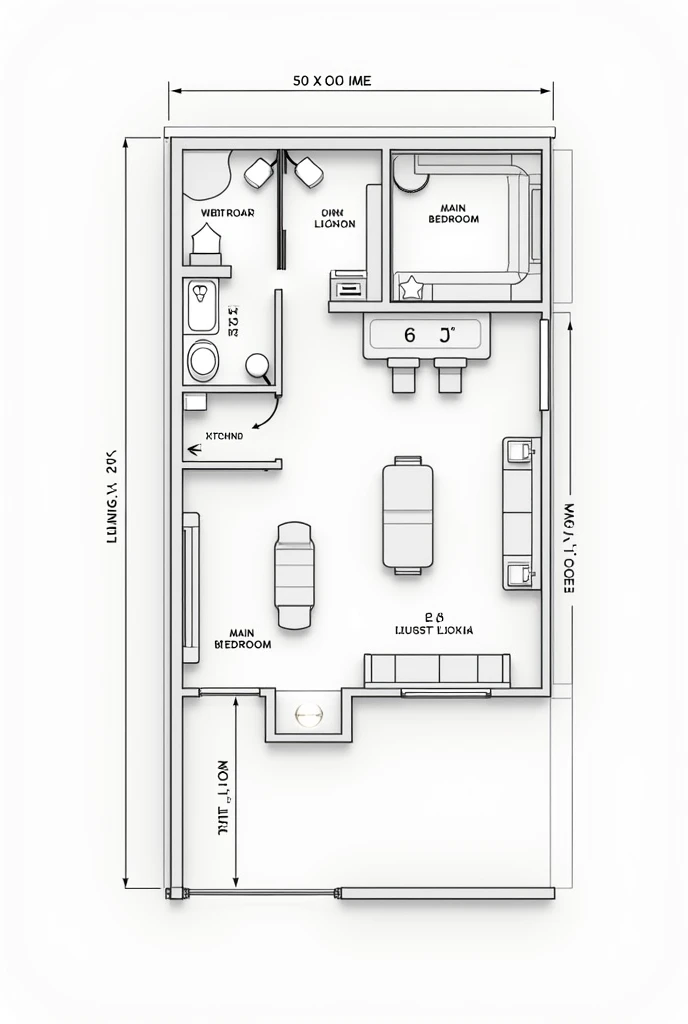

### 50 m² Apartment Plan **1. living room** - **Dimensions**: 4 m x 5 m - **area**: 20 m² - **Location**: area central del departamento. **2. kitchen** - **Dimensions**: 3 m x 3 m - **area**: 9 m² - **Location**: Adandacente a la sala, with possible access to a corridor. **3. Room 1 (principal)** - **Dimensions**: 3 m x 3.5 m - **area**: 10.5 m² - **Location**: At one end of the apartment for privacy. **4. Room 2** - **Dimensions**: 2.5 m x 3 m - **area**: 7.5 m² - **Location**: Near bathroom 1, ideal for guests or as a secondary bedroom. **5. Room 3** - **Dimensions**: 2.5 m x 3 m - **area**: 7.5 m² - **Location**: Close to room 2. **6. Bathroom 1** - **Dimensions**: 2 m x 2 m - **area**: 4 m² - **Location**: Near the master bedroom or living room. **7. Bathroom 2** - **Dimensions**: 2 m x 2 m - **area**: 4 m² - **Location**: Near the secondary rooms. **Suggested distribution:** 1. **living room (4 m x 5 m)** It is located in the center of the department, functioning as the main meeting area. 2. **kitchen (3 m x 3 m)** It is directly connected to the room for easy access. 3. **Room 1 (3 m x 3.5 m)** se ubica en una zona separada para maandor privacidad. 4. **Room 2 (2.5 m x 3 m)** and **Room 3 (2.5 m x 3 m)** They are located near the bathrooms for convenience. 5. **Bathroom 1 (2 m x 2 m)** It is close to the main room or living room. 6. **Bathroom 2 (2 m x 2 m)** It is located near the secondary rooms. This distribution efficiently uses the available space., considerando funcionalidad and comodidad.
Prompts
Copiar prompts
### 50 m² Apartment Plan
**1
.
living room**
- **Dimensions**: 4 m x 5 m
- **area**: 20 m²
- **Location**: area central del departamento
.
**2
.
kitchen**
- **Dimensions**: 3 m x 3 m
- **area**: 9 m²
- **Location**: Adandacente a la sala
,
with possible access to a corridor
.
**3
.
Room 1 (principal)**
- **Dimensions**: 3 m x 3
.
5 m
- **area**: 10
.
5 m²
- **Location**: At one end of the apartment for privacy
.
**4
.
Room 2**
- **Dimensions**: 2
.
5 m x 3 m
- **area**: 7
.
5 m²
- **Location**: Near bathroom 1
,
ideal for guests or as a secondary bedroom
.
**5
.
Room 3**
- **Dimensions**: 2
.
5 m x 3 m
- **area**: 7
.
5 m²
- **Location**: Close to room 2
.
**6
.
Bathroom 1**
- **Dimensions**: 2 m x 2 m
- **area**: 4 m²
- **Location**: Near the master bedroom or living room
.
**7
.
Bathroom 2**
- **Dimensions**: 2 m x 2 m
- **area**: 4 m²
- **Location**: Near the secondary rooms
.
**Suggested distribution:**
1
.
**living room (4 m x 5 m)** It is located in the center of the department
,
functioning as the main meeting area
.
2
.
**kitchen (3 m x 3 m)** It is directly connected to the room for easy access
.
3
.
**Room 1 (3 m x 3
.
5 m)** se ubica en una zona separada para maandor privacidad
.
4
.
**Room 2 (2
.
5 m x 3 m)** and **Room 3 (2
.
5 m x 3 m)** They are located near the bathrooms for convenience
.
5
.
**Bathroom 1 (2 m x 2 m)** It is close to the main room or living room
.
6
.
**Bathroom 2 (2 m x 2 m)** It is located near the secondary rooms
.
This distribution efficiently uses the available space
.,
considerando funcionalidad and comodidad
.
INFO
Checkpoint & LoRA

Checkpoint
SeaArt Infinity
#Dibujos animados
#SeaArt Infinity
0 comentario(s)
0
0
0







