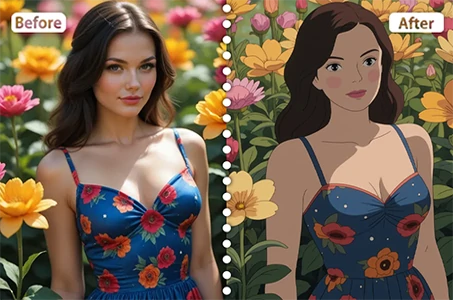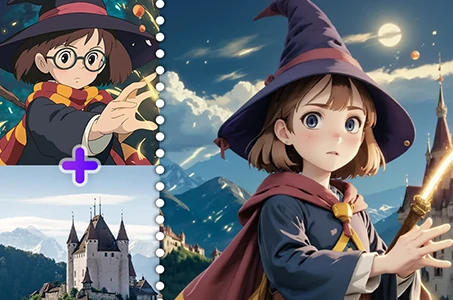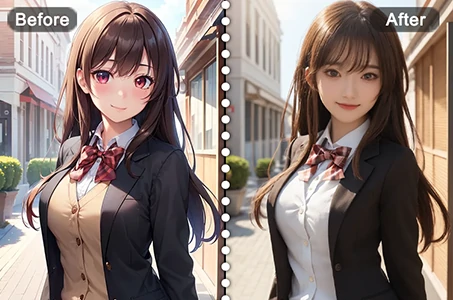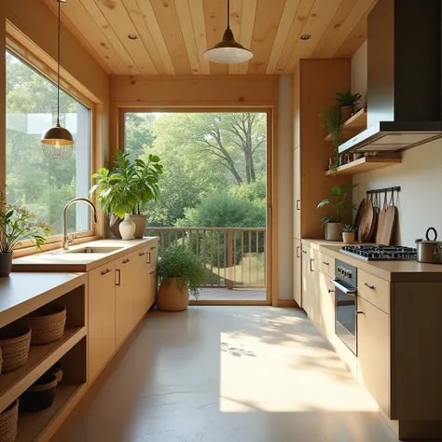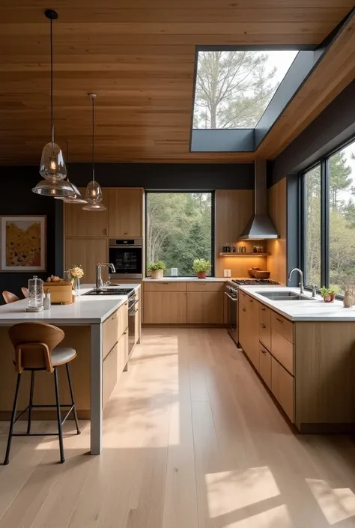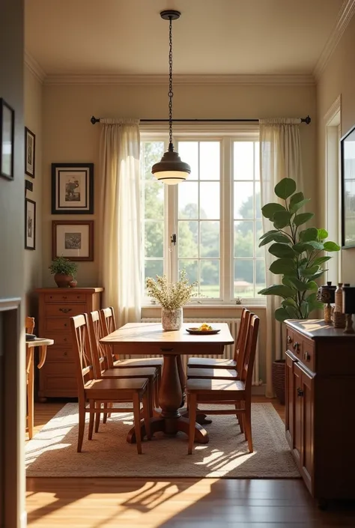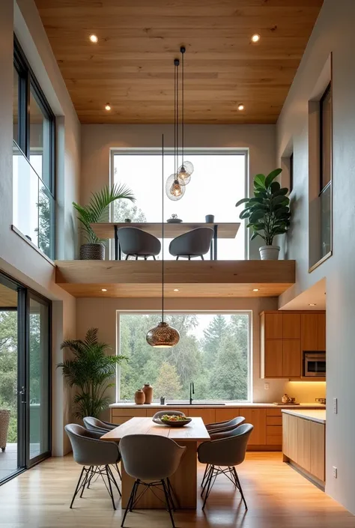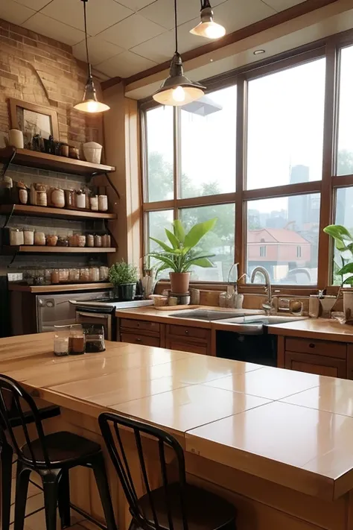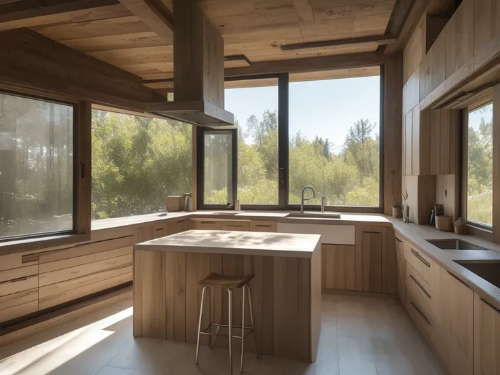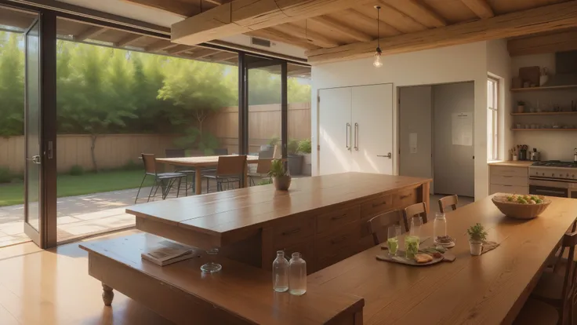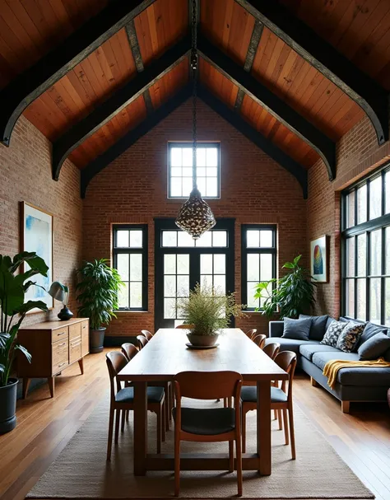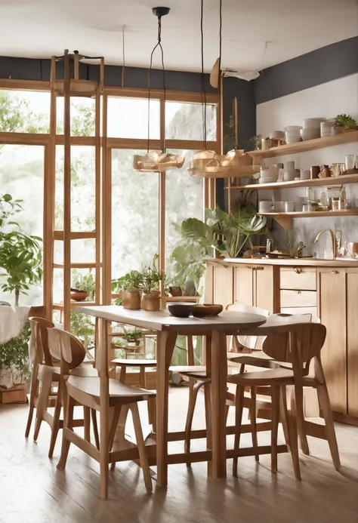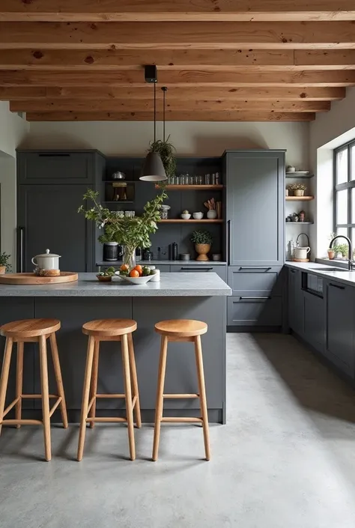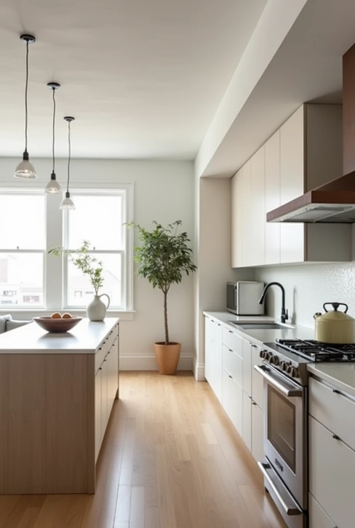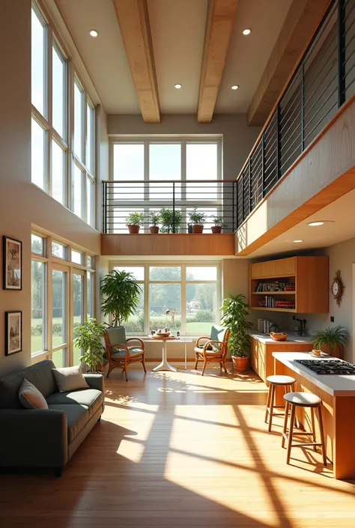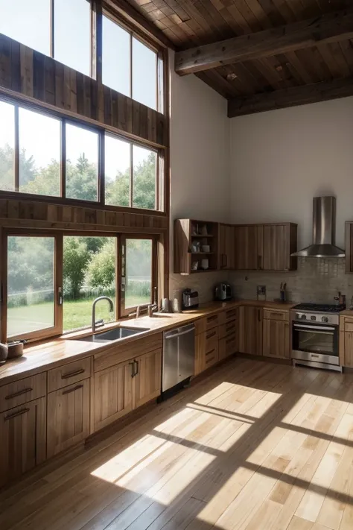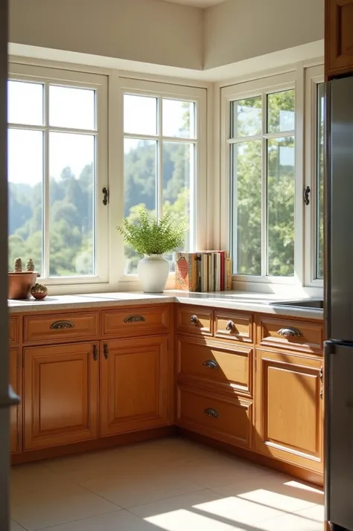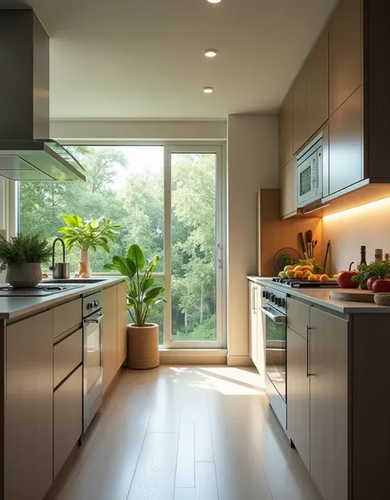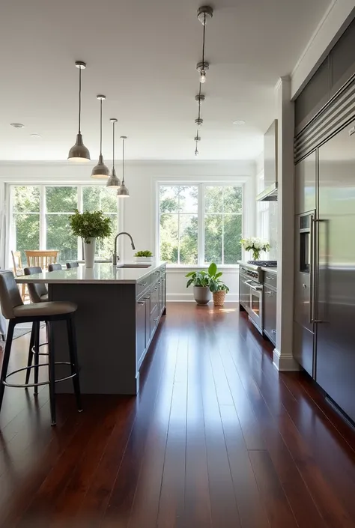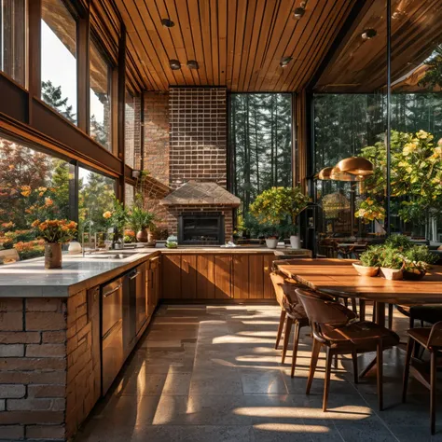A close up of a kitchen with a large island and a wooden ceiling

Create a high-definition image of a planned kitchen with neutral colors and patterns, following an industrial design style. Use materials such as wood and burnt concrete. The kitchen should incorporate biophilic design elements, with succulent plants on open shelves and green panels with hanging plants. Be sure to include a central wooden island with dimensions of 3 meters long by 1.2 meters wide and 0.9 meters high. The island should have a solid wood countertop with a natural finish and a base with a brushed steel finish. Around the island, place four tall stools upholstered in black leather. Position pendant lights above the island, with three filament lamps exposed in each fixture. The lights should be hung at a height of 0.9 meters from the ceiling and also spaced along the island. Along the walls, install wooden cabinets finished in matte varnish and stainless steel handles. Cabinets should be 2.2 meters high and evenly spaced. Add a wide window with dimensions of 2.5 meters wide by 1.8 meters high, positioned above the sink. The window should be framed in black aluminum and have light curtains in neutral tone. For the floor, use burnt concrete with smooth texture and uniform pattern on the walls. On the floor, use porcelain tiles that mimic worn and faded wooden boards. Place potted succulent plants of different sizes and varieties along the open shelves. Install green panels with plants hanging strategically on the walls to create a sense of connection with nature. Make sure the image has a resolution of 8K (7680 x 4320 pixels) to ensure maximum sharpness and detail. Make sure that the image quality is the highest available. Generate the image according to these detailed specifications and share the result. --auto --s2
Prompts
Copy
Create a high-definition image of a planned kitchen with neutral colors and patterns
,
following an industrial design style
.
Use materials such as wood and burnt concrete
.
The kitchen should incorporate biophilic design elements
,
with succulent plants on open shelves and green panels with hanging plants
.
Be sure to include a central wooden island with dimensions of 3 meters long by 1
.
2 meters wide and 0
.
9 meters high
.
The island should have a solid wood countertop with a natural finish and a base with a brushed steel finish
.
Around the island
,
place four tall stools upholstered in black leather
.
Position pendant lights above the island
,
with three filament lamps exposed in each fixture
.
The lights should be hung at a height of 0
.
9 meters from the ceiling and also spaced along the island
.
Along the walls
,
install wooden cabinets finished in matte varnish and stainless steel handles
.
Cabinets should be 2
.
2 meters high and evenly spaced
.
Add a wide window with dimensions of 2
.
5 meters wide by 1
.
8 meters high
,
positioned above the sink
.
The window should be framed in black aluminum and have light curtains in neutral tone
.
For the floor
,
use burnt concrete with smooth texture and uniform pattern on the walls
.
On the floor
,
use porcelain tiles that mimic worn and faded wooden boards
.
Place potted succulent plants of different sizes and varieties along the open shelves
.
Install green panels with plants hanging strategically on the walls to create a sense of connection with nature
.
Make sure the image has a resolution of 8K (7680 x 4320 pixels) to ensure maximum sharpness and detail
.
Make sure that the image quality is the highest available
.
Generate the image according to these detailed specifications and share the result
.
--auto --s2
INFO
Checkpoint & LoRA
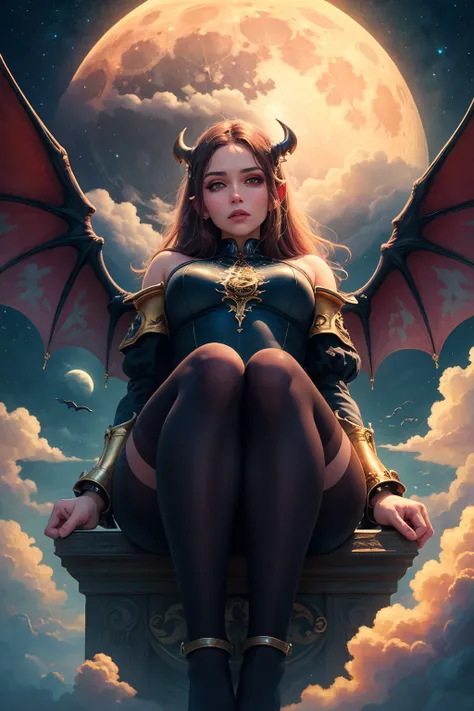
Checkpoint
ReV Animated
0 comment
0
0
0






