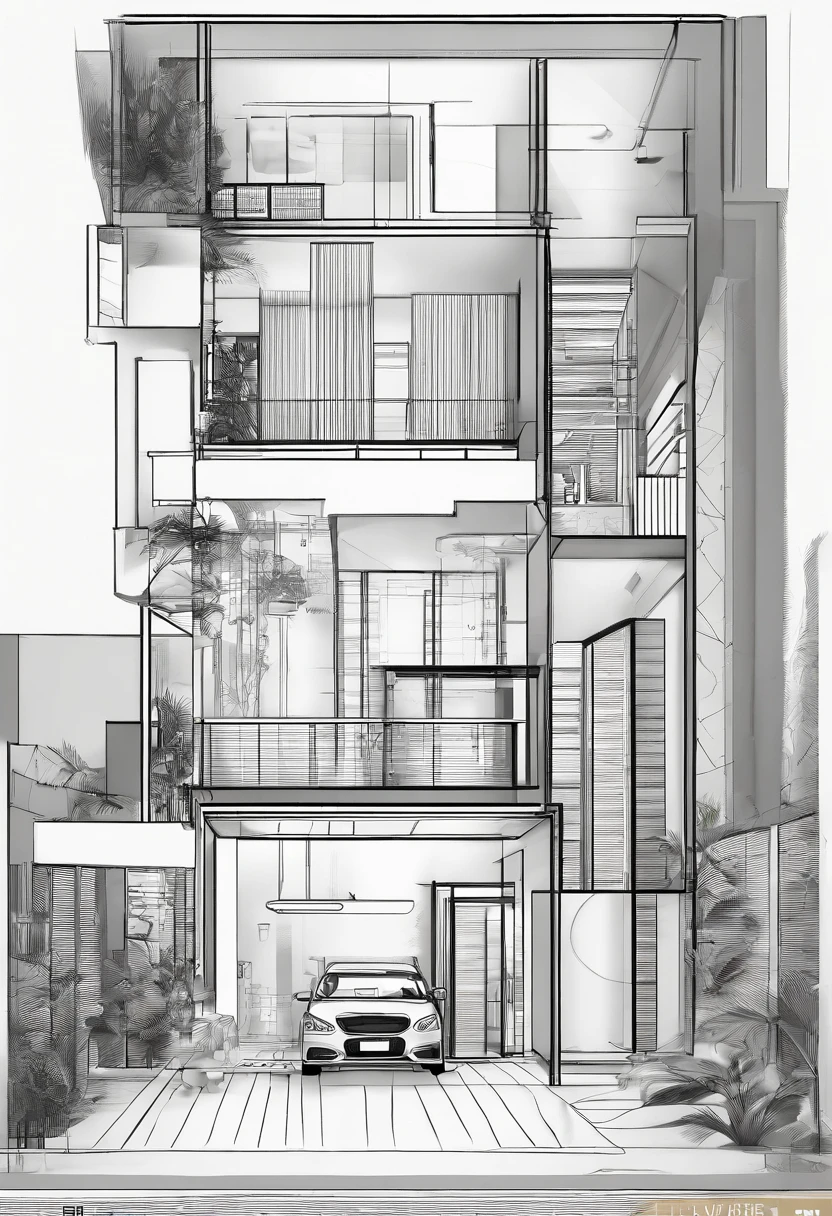A drawing of a car parked in front of a building

Generation Data
Records
Prompts
Copy
Shophouse floor plan size is 11m long and 7m wide
,
2 main doors front and rear
,
1 door on the side
,
plan drawing
,
layout
,
floor plan view
,
2 d overhead view
,
layout design
,
above view
,
very accurate and detailed
,
full device
,
RAW photo
,
Masterpiece
,
high quality
,
best quality
,
authentic
,
super detail
INFO
0 comment
0
1
0









