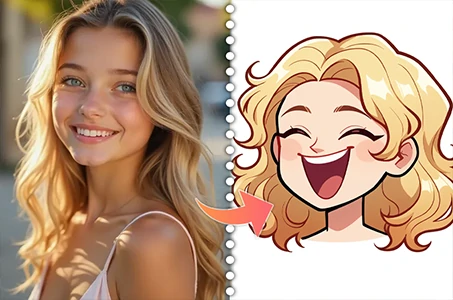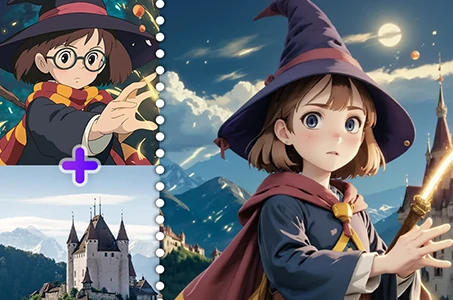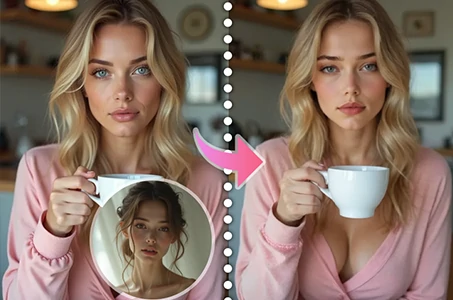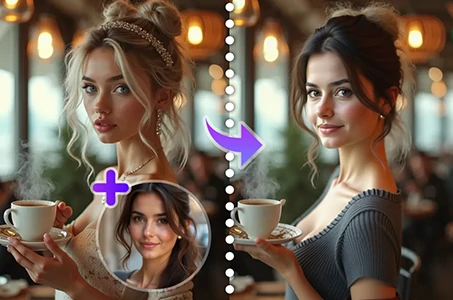Rendering of a building with a courtyard and a courtyard area
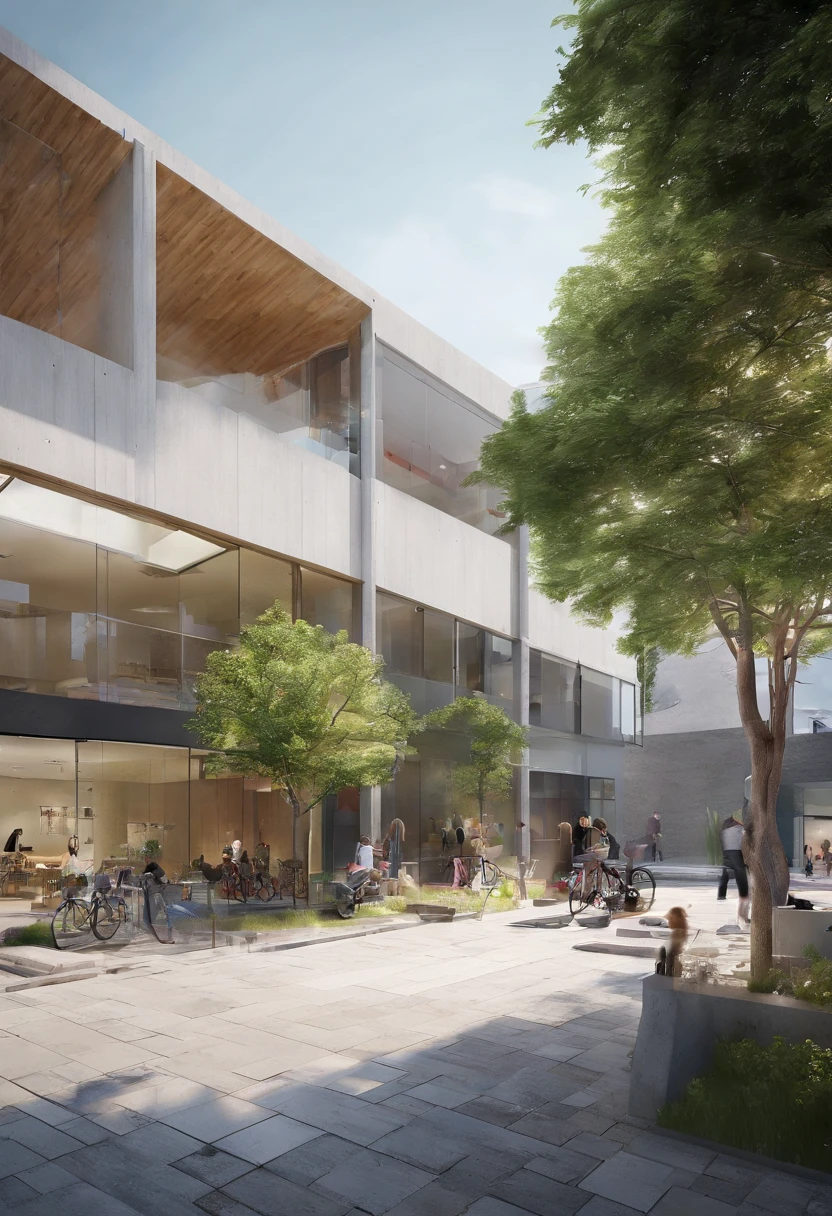
Generation Data
Records
Prompts
Copy
a sculpture artist's initial design proposal for a residential complex + studio + gallery located in a residential area of the 23 wards of Tokyo
.
The site covers an area of 625 square meters and is designated as a second low-rise residential area
.
The sculptor is 60 years old
,
his wife is 60 years old
,
and their eldest daughter is 25 years old
.
The design of the residential portion will be left to the designer
,
but please provide a design proposal for the studio
,
gallery
,
bicycle parking lot
,
parking lot
,
and landscaping
,
taking into account the following requirements
.
(gallery:1
.
1
,
artistic
,
modern)
,
(studio:1
.
1
,
spacious
,
dream-like)
,
(bicycle parking lot)
,
(parking lot)
,
(landscaping:1
.
1
,
lush
,
harmonious) should be included in the design proposal
.
(extra details) The gallery should have large floor-to-ceiling windows to allow natural light to illuminate the sculptures
.
The walls of the gallery should be white to provide a clean and neutral backdrop for the artworks
.
There should be different exhibition spaces within the gallery
,
including smaller rooms for more intimate displays and larger halls for major exhibitions
.
The studio should be spacious and well-lit
,
with skylights or large windows for abundant natural light
.
It should have various workstations and storage areas to accommodate different stages of the sculpting process
.
The bicycle parking lot should be designed to accommodate at least 10 bicycles and should have a covered area to protect them from the elements
.
The parking lot should have space for 3 cars
,
with designated spots for the residents and visitors
.
The landscaping should be lush and harmonious
,
with a variety of trees
,
shrubs
,
and flowers to create a peaceful and inspiring environment
.
Outdoor seating areas and pathways can be incorporated to enhance the overall experience
.
(best quality
,
4k
,
8k
,
high-res
,
masterpieces)
,
ultra-detailed
,
(realistic
,
photorealistic
,
photo-realistic:1
.
37)
,
HDR
,
UHD
,
studio lighting
,
ultra-fine painting
,
sharp focus
,
phy
INFO
0 comment
0
5
0






