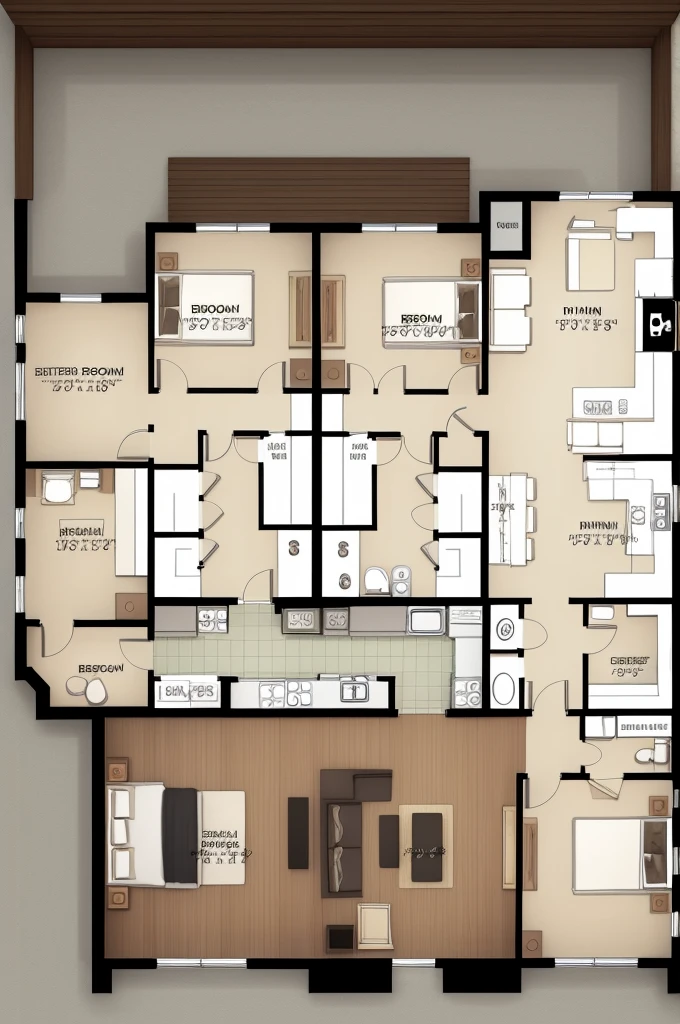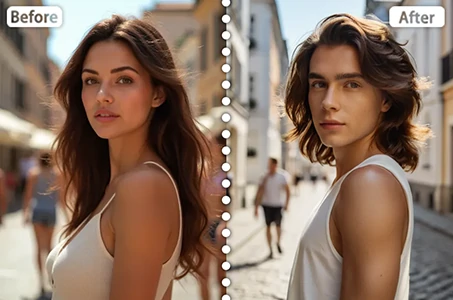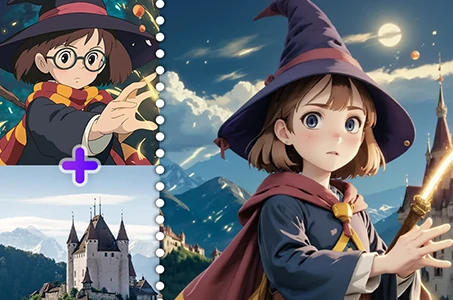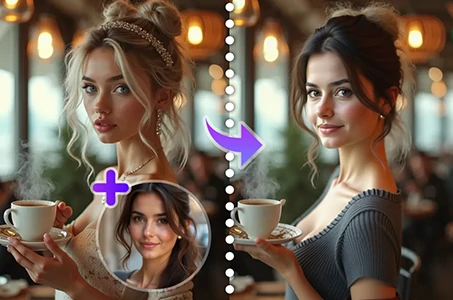A 7×30 house plan, with 2 suites, with closet and bathroom, 1 guest room

Generation Data
Records
Prompts
Copy
a 7×30 house plan
,
with 2 suites
,
with closet and bathroom
,
1 guest room
,
1 sink
,
1 office
,
1 living room and 1 kitchen
.
INFO
Checkpoint & LoRA

Checkpoint
Realisian
#Cartoon
0 comment
0
0
0









