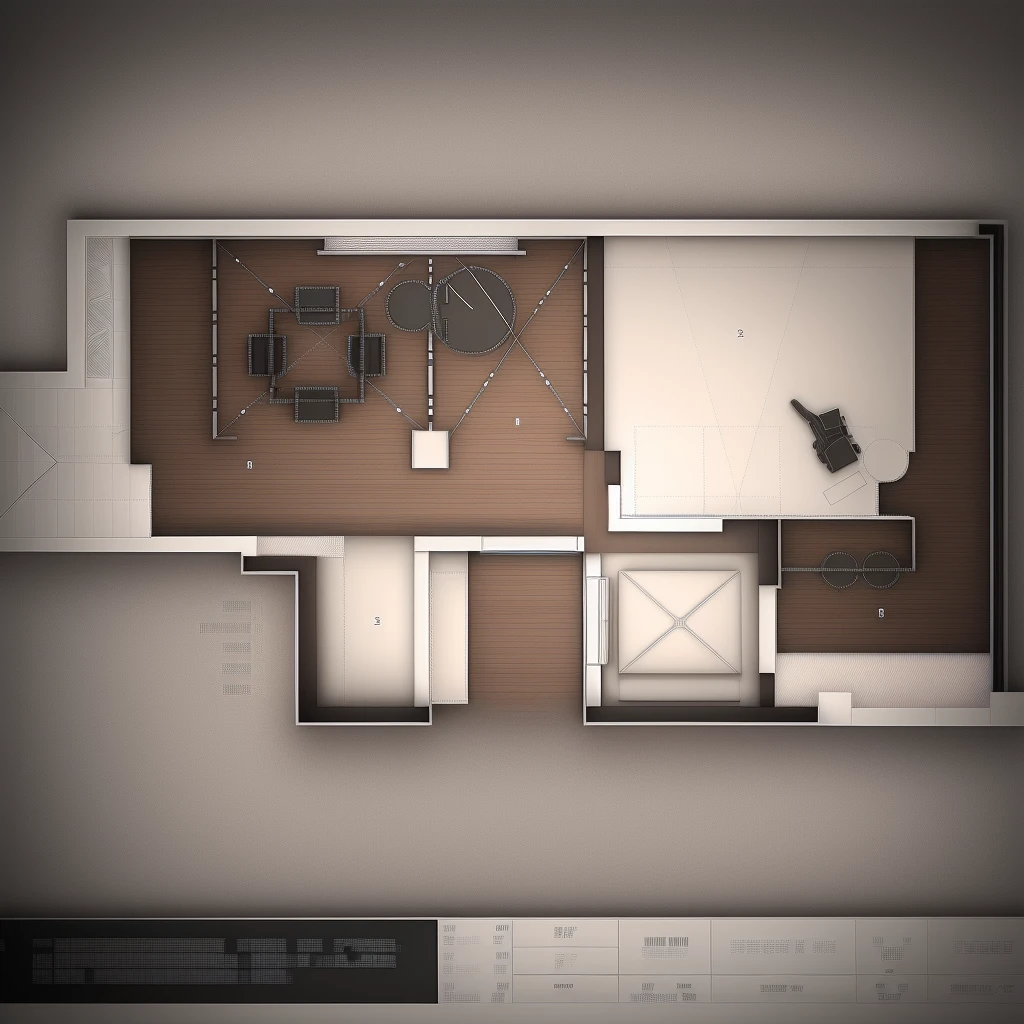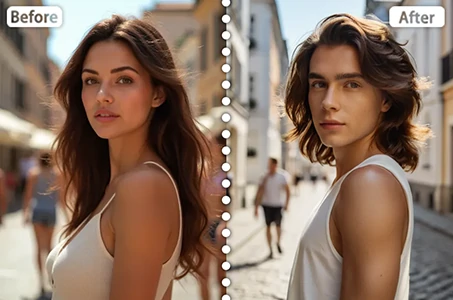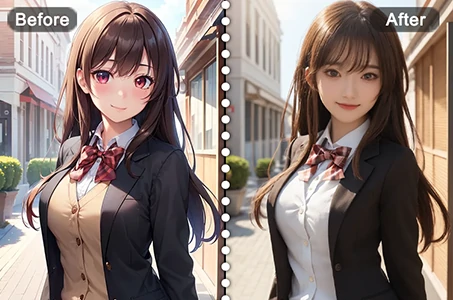House floor plan with elevator, residential design, Architectural drawings

Generation Data
Records
Prompts
Copy
House floor plan with elevator
,
residential design
,
Architectural drawings
,
Layout Design
,
2D AutoCAD
,
building layout
,
Furniture design
,
Color flat production
,
Stereoscopic light and shadow
INFO
Checkpoint & LoRA

Checkpoint
ReV Animated
0 comment
0
0
0









