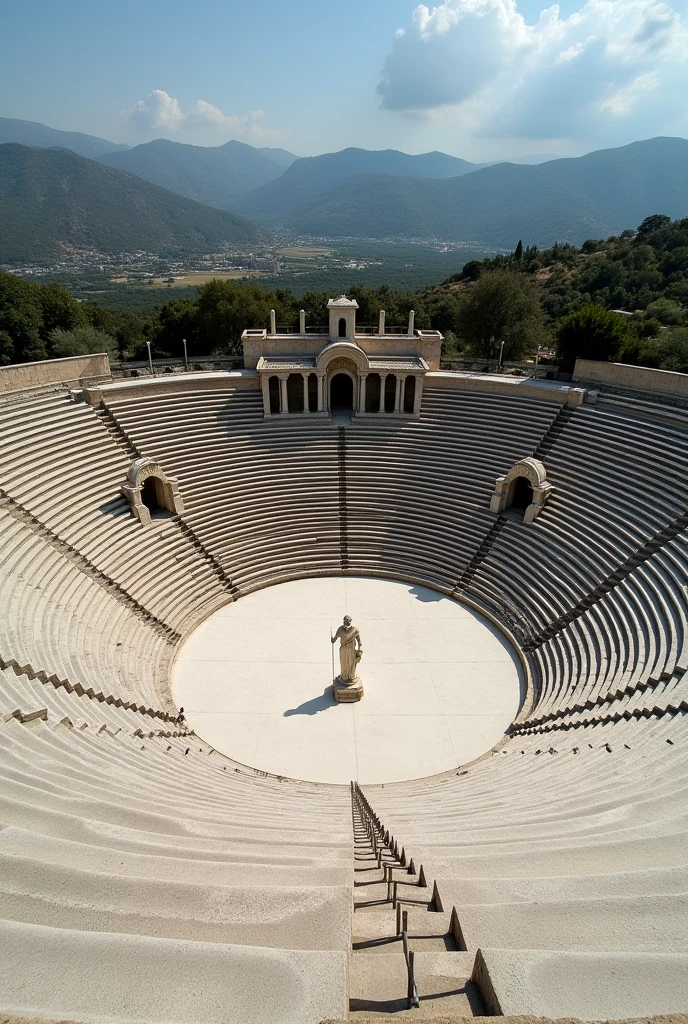Rebuilding the ancient theatre of Epidaurus in Greece, with capacity for 14

Generation Data
Records
Prompts
Copy
Rebuilding the ancient theatre of Epidaurus in Greece
,
with capacity for 14
,
000 viewers
.
The theatre has an ultra-semicircular seating area divided into two levels by a gallery called diazoma
..
The lower level has 32 rows of limestone seats
,
divided into 12 triangular sections (kerkides) by 11 stairs
.
The upper level has 20 rows and 22 kerkides
.
The seating arrangement includes preferential seating
.
(proedia)
,
that have backrest and arms
,
while the others have a hollow front
.
The seats are approximately 75 cm wide
.,
with the first row at a height of 33 cm and the subsequent rows at 43 cm
.
The structure of the theatre
,
built mainly of limestone
,
forms a semicircle of just over 180°
,
with a total diameter of 135 meters
.
The lower level has 12 seats with about 30 seats each
.,
while the upper level has 22 seats with approximately 20 seats each
.
The theatre is based on natural terrain
,
which has a slope of 24 meters
,
which contributes to the impressive view of the three-part grandstand: scene
,
orchestra and stands
.
The orchestra is a circular platform almost 25 meters in diameter
.,
made of clay
,
where a choir performed its presentations
.
In its center stands a statue dedicated to Dionysus
.,
The God of the party
.
The theatre belongs to the Hellenistic Greek style
.,
characterized by the use of the architrave system and the prominent limestone construction with light gray and white colors
.
La scene
,
It has two side exits with doors
.
INFO
Checkpoint & LoRA

Checkpoint
SeaArt Infinity
#Realistic
#SeaArt Infinity
0 comment
0
0
0









