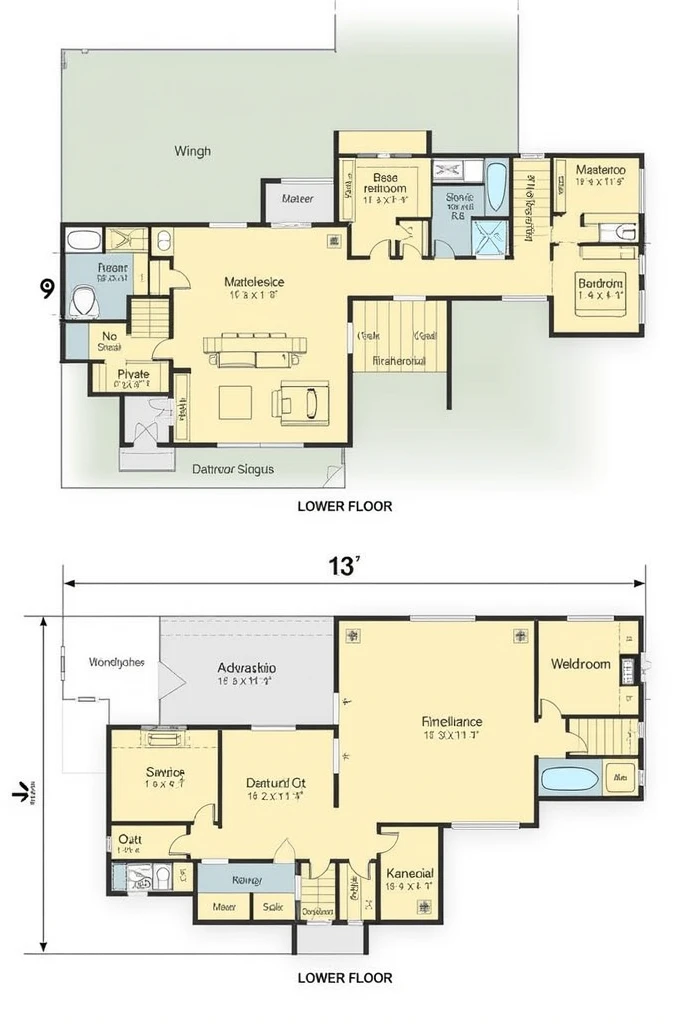Create a house plan according to these measurements Lower Floor

Generation Data
Records
Prompts
Copy
Create a house plan according to these measurements Lower Floor:hall: 4m x 5m
,
5M
,
kitchen: 3m x 4m
,
restroom: 2m x 3m
,
Service area: 2m x 2m
,
Entrance hall: 1
,
5M x 2m
Andar Superior: SUITE:Room: 3
,
5M x 3
,
5M restroom: 2m x 3m
,
Room 1: 2
,
5M x 4m
,
Room 2: 2
,
5M x 4m
,
Corridors and Stairs: 1
,
5M x 4m
INFO
Checkpoint & LoRA

Checkpoint
SeaArt Infinity
#SeaArt Infinity
0 comment
0
0
0









