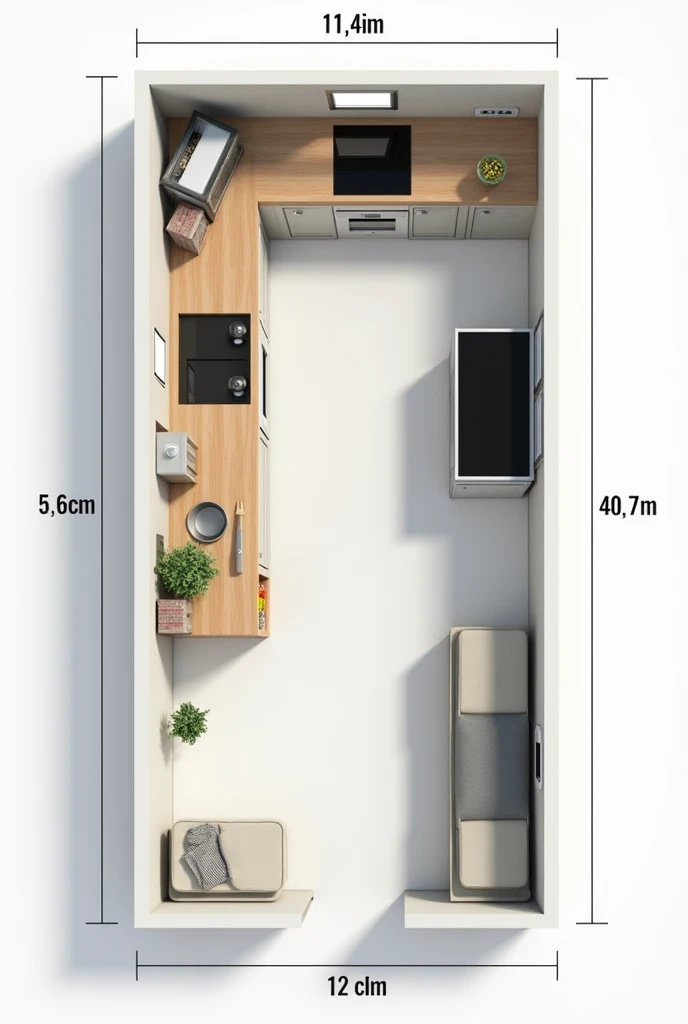Draw a 3D color plan of a kitchen space (3,50 m x 6 m) with the names of the are

Generation Data
Records
Prompts
Copy
Draw a 3D color plan of a kitchen space (3
,
50 m x 6 m) with the names of the areas
,
for example the preparation area and so on
,
in addition to the centimeters that are used
,
modern model Kitchen plan 1
.
Preparation area (2 m x 1
,
5 m)
- Located in the left corner of the kitchen - Work table (1 m x 0
,
60 m)
- Washbasin (0
,
50 m x 0
,
40 m)
- Storage of ingredients (0
,
50 m x 0
,
40 m)
2
.
Cooking area (2 m x 1
,
5 m)
- Located next to the preparation area - Stove (0
,
60 m x 0
,
40 m)
- Microwave oven (0
,
30 m x 0
,
20 m)
- Storing cooking utensils (0
,
50 m x 0
,
40 m)
INFO
Checkpoint & LoRA

Checkpoint
SeaArt Infinity
#SeaArt Infinity
0 comment
1
2
0









