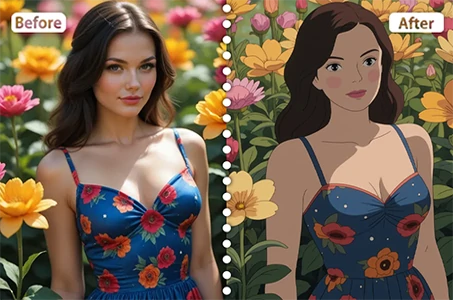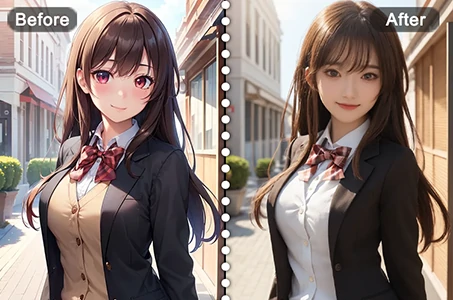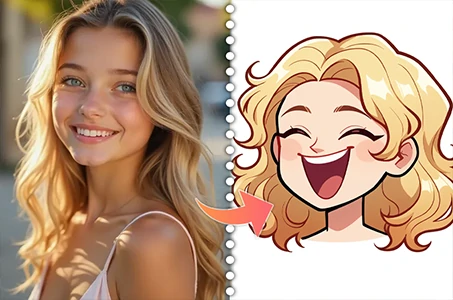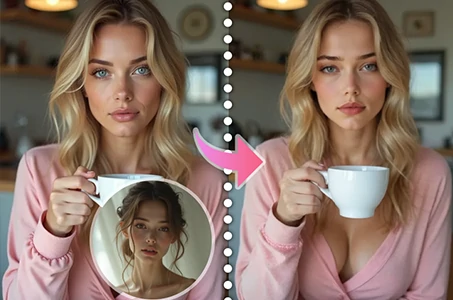Ultra-realistic, 8k, a detailed floor plan of a two-story house
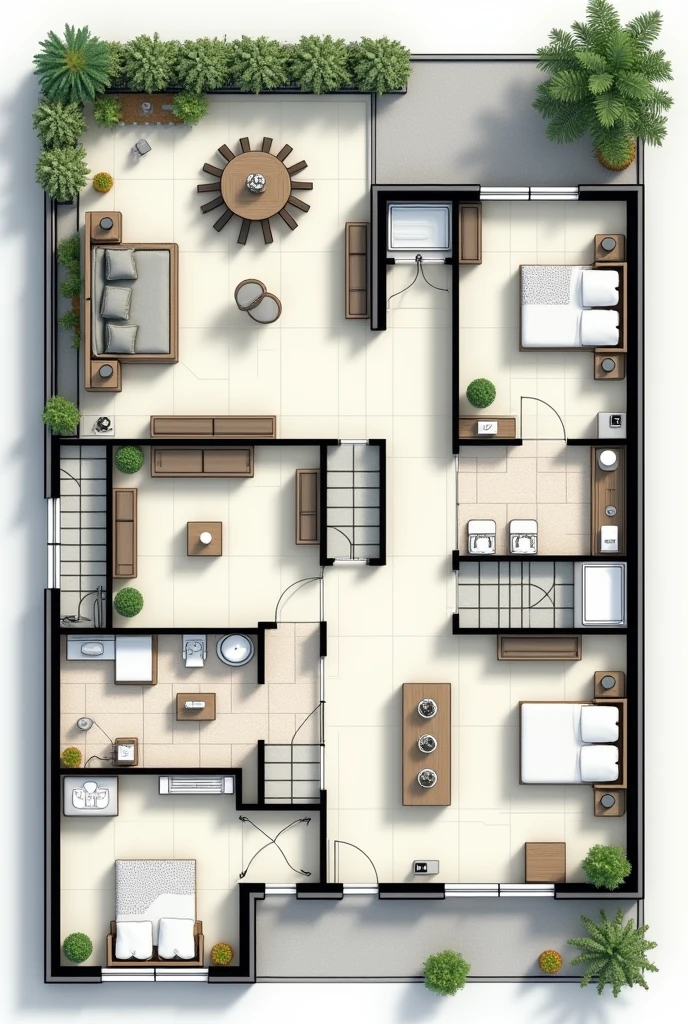
Generation Data
Records
Prompts
Copy
Ultra-realistic
,
8k
,
a detailed floor plan of a two-story house
.
The layout features three bedrooms
,
two bathrooms
,
a spacious living room
,
a modern kitchen
,
and a dining area
.
The ground floor includes the main living spaces with an open-concept design
,
while the upper floor houses the bedrooms and bathrooms
.
The design emphasizes functionality and comfort
,
with clearly labeled rooms
,
staircases connecting the two floors
,
and large windows for natural light
.
The architectural style is contemporary
,
with clean lines and a balanced use of space
.
The overall layout is well-organized and visually appealing
,
offering a comprehensive view of the home's structure and flow
.
INFO
Checkpoint & LoRA

Checkpoint
SeaArt Infinity
#Cartoon
#Product Design
#SeaArt Infinity
0 comment
0
0
0






