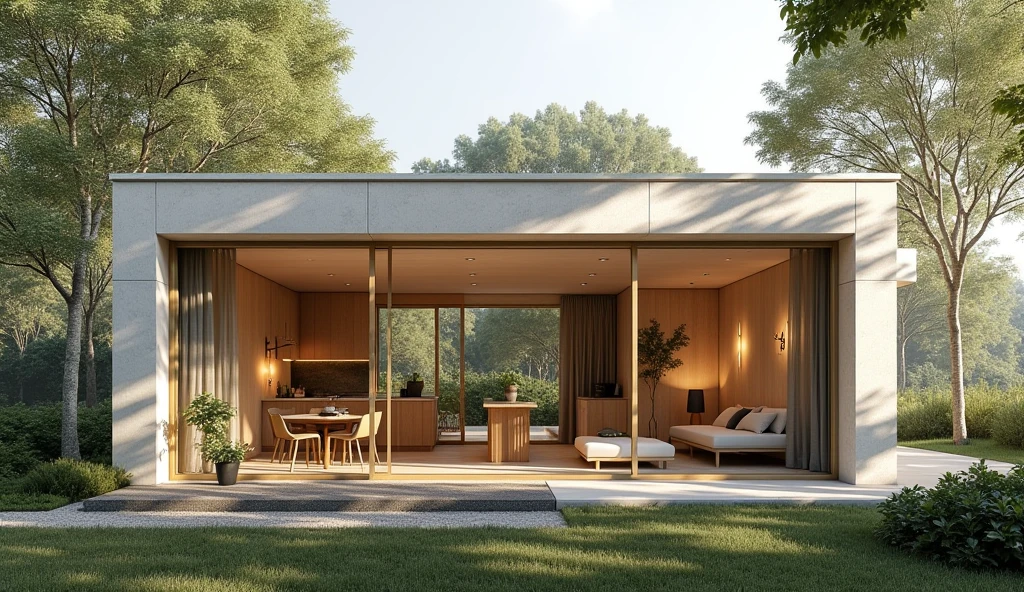Create a floor plan for a small house with a size of 8m x 3.2m

Generation Data
Records
Prompts
Copy
Create a floor plan for a small house with a size of 8m x 3
.
2m
.
The house should include a living room/working area (3m x 3
.
2m)
,
a dining room/kitchen (2
.
5m x 3
.
2m)
,
a bedroom (2m x 3
.
2m)
,
and a bathroom (0
.
5m x 3
.
2m)
.
The design should emphasize an open
,
natural vibe with large windows for natural light and space efficiency
.
INFO
Checkpoint & LoRA

Checkpoint
SeaArt Infinity
#Product Design
#SeaArt Infinity
0 comment
0
0
0









