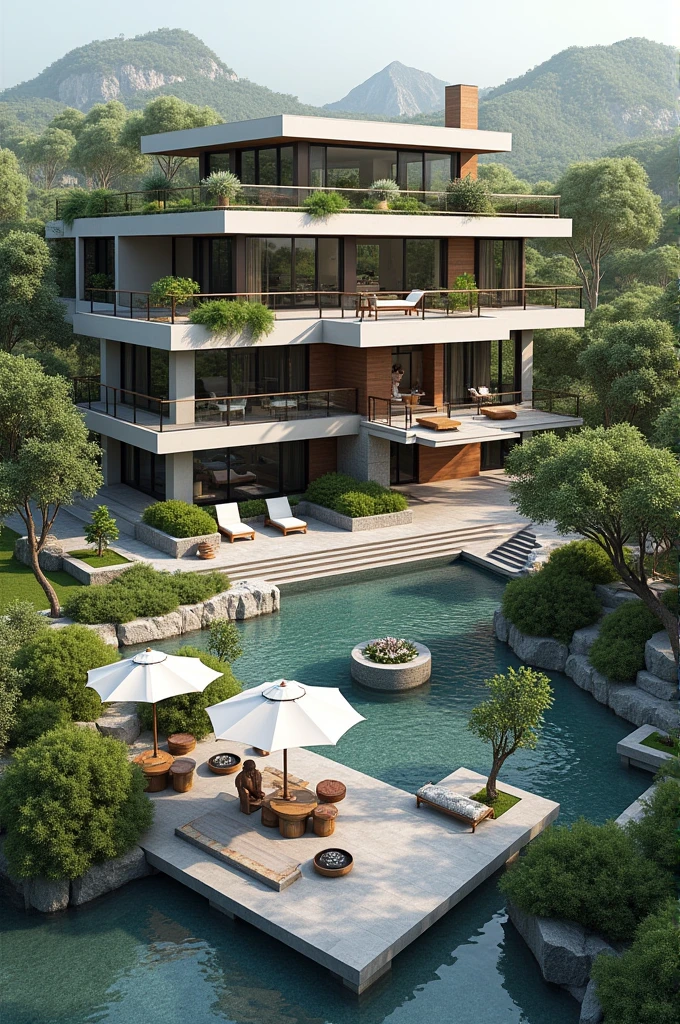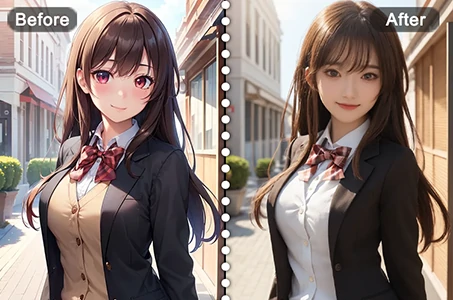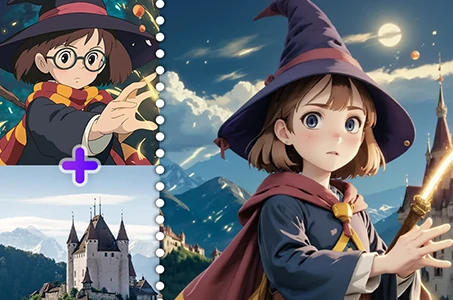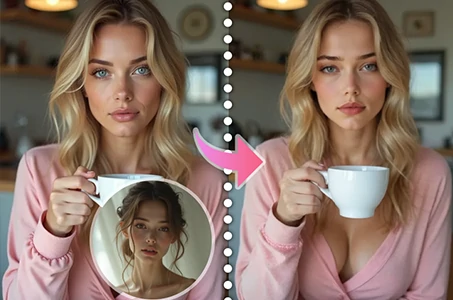Combining Your Vision and Design Recommendations Here's a revised and expanded p

Generation Data
Records
Prompts
Copy
Combining Your Vision and Design Recommendations
Here's a revised and expanded plan incorporating your ideas and my suggestions:
Exterior:
* Large Land: Ensure ample space for your desired features and future expansion
.
* Perimeter Wall and Gate: A secure and private entrance
.
* Landscaping: Incorporate a mix of trees
,
shrubs
,
and flowering plants to create a visually appealing and functional outdoor space
.
Consider using native plants for low maintenance and ecological benefits
.
* Water Features: Design a natural-looking waterfall and pond with a stream or bridge
,
incorporating elements like rocks
,
plants
,
and lighting for added ambiance
.
* Outdoor Seating: Include multiple seating areas
,
such as a swing
,
benches
,
and lounge chairs
,
placed strategically throughout the garden for relaxation and enjoyment
.
* Parking Area: A separate
,
beautifully landscaped parking area with covered spaces for multiple vehicles
.
* Buddha Booth: A peaceful and private space for meditation and worship
.
Main Entrance:
* Portico: A welcoming and elegant entrance with decorative elements
.
* Steps: A set of three or four steps leading to the main door
.
* Floor-to-Ceiling Windows: Large windows on either side of the door to allow natural light and provide a view of the surroundings
.
Living Room:
* L-Shaped Layout: A spacious and open living room with ample natural light
.
* Seating: Comfortable and modern seating arrangements
,
including a three-row staircase with built-in seating for TV viewing
.
* Entertainment Center: A large wall-mounted TV
,
home theater system
,
and a bookshelf for storage
.
* Additional Seating: Two or three sets of stylish chairs in the lower part of the living room
.
Kitchen and Dining:
* Open-Plan Design: A modern and functional kitchen connected to the dining room for easy serving and entertaining
.
* High-Quality Appliances and Materials: Consider premium appliances and finishes like quartz countertops and custom cabinetry
.
Master Bedroom:
* En-Suite Bat
INFO
Checkpoint & LoRA

Checkpoint
SeaArt Infinity
#Realistic
#Photography
#Product Design
#SeaArt Infinity
0 comment
0
0
0









