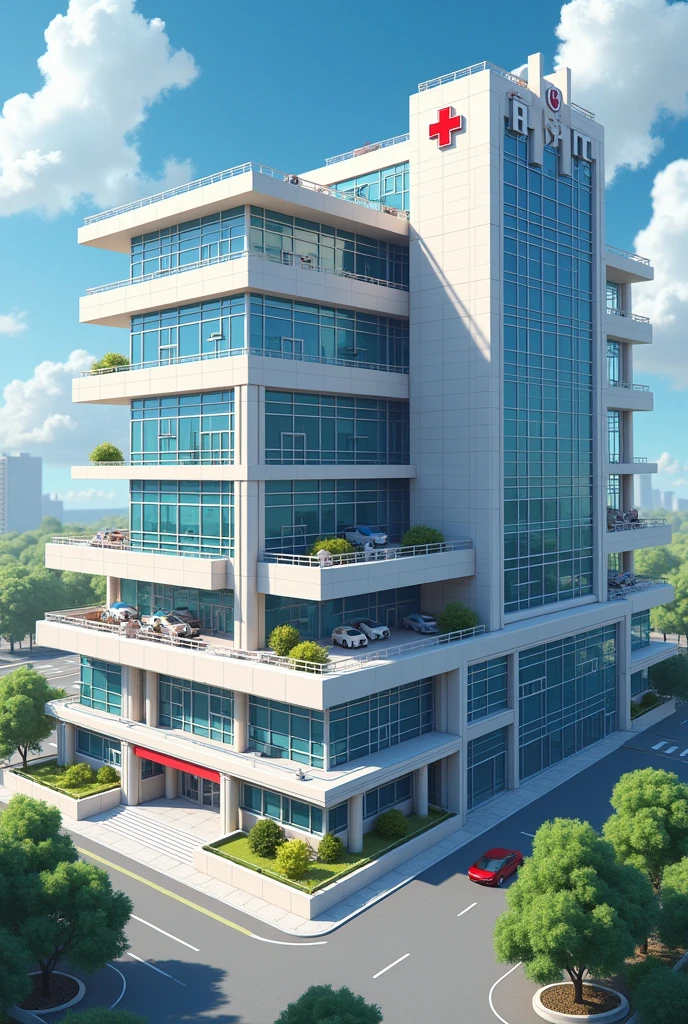I want to generate a building of 4 floors, plus the basement

Generation Data
Records
Prompts
Copy
I want to generate a building of 4 floors
,
plus the basement
,
this is divided as follows Proposed Distribution by Floors
Ground Floor: Main Access and Immediate Attention Areas
.
Emergency (20 patients): Direct access for ambulances and patients
.
Imaging (ultrasound
,
CT scanners
,
MRI
,
linear accelerator): Easy access due to weight and shielding requirements
.
Clinical Laboratory and Blood Bank: Strategic location for samples and fast processing
.
Outpatient Clinic (15 offices): To facilitate access to outpatients
.
Support and general services areas: Storage of waste
,
medical gases
,
and technical equipment
.
First Floor: Surgical and Sterilization Areas
.
Surgical Area (6 operating rooms
,
including hybrid): Easy access from emergency and ICU
.
Post-anesthesia and pre-operative recovery
.
Sterilization Area: Centralized for supply to operating rooms and other areas
.
Second Floor: Intensive Care
Adult ICU (14 patients)
.
Pediatric ICU (15 patients)
.
Neonatal ICU (15 patients)
.
Monitoring
,
procedures and support areas
.
Third Floor: Hospitalization and Medical Support
Hospitalization (50 beds): Rooms distributed in left and right wing
.
Nursing stations and support areas
.
Fourth Floor: Administrative Services and Staff Resting Areas
Administrative offices
,
rest areas for physicians and staff
.
Meeting and training rooms
.
Translated with DeepL
.
com (free version)
INFO
Checkpoint & LoRA

Checkpoint
SeaArt Infinity
#Scene Design
#SeaArt Infinity
0 comment
1
0
0









