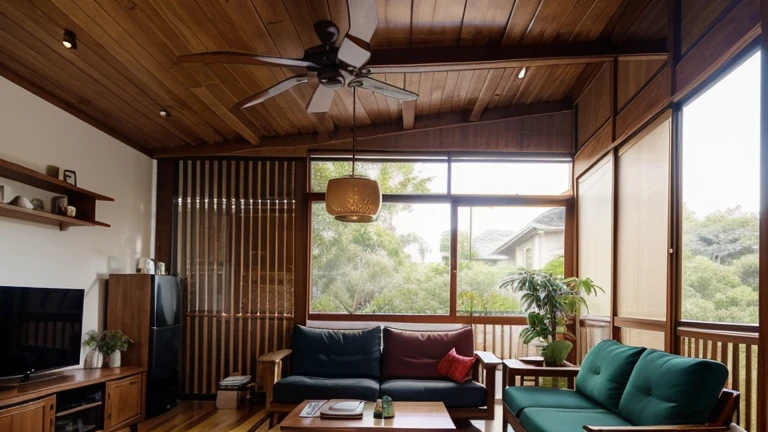Integrated living and dining rooms and kitchen with 2.40 ceiling height

Generation Data
Enregistrements
Prompts
Copier les Paramètres
Integrated living and dining rooms and kitchen with 2
.
40 ceiling height
.
The floor is covered in vinyl imitating cedar wood
.
The living room is 24 square meters and has a living and dining area
.
The layout is fluid
,
allowing good circulation
.
The sofa is a 3-seater tatami style sofa with ivory twill fabric upholstery
.
The cushions and blanket are in linen and raw cotton fabric in burgundy red
,
emerald green and turquoise
.
In addition to the sofa
,
there are 3 more rectilinear wooden seats with wicker details
.
In the center of the living area there’s a low rectangular center table in sucupira wood on a bamboo tatami carpet
.
The tv stand is a design piece of furniture in sucupira wood with geometric details in red
,
blue and green in dark tones
,
where residential control devices are displayed
.
Leaning against the wall are wooden paintings with Japanese art and a shoji floor lamp
.
There is also an open shelf for displaying manga magazines
.
The dining area has a 6-seater rectangular wooden table with hollow wood legs and chairs with geometric backrests
.
On the table
,
there is a rectangular pendant lamp made of wood and shoji paper
.
There are exposed wooden beams on the ceiling
.
There's plenty of natural light that comes from a large window
,
and the artificial lighting is warm and diffuse and there are potted plants in the room
.
Info
Checkpoint & LoRA

Checkpoint
epiCRealism
#Réaliste
#Conception de Produit
0 commentaire(s)
0
0
0









