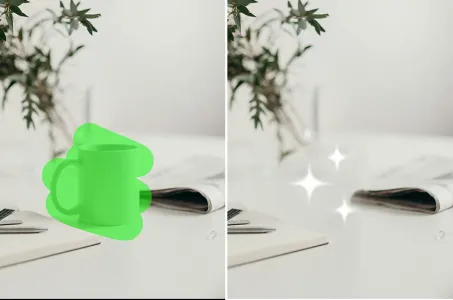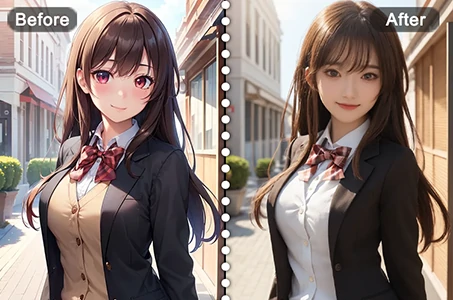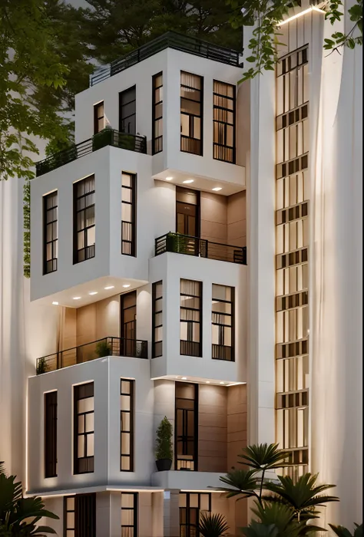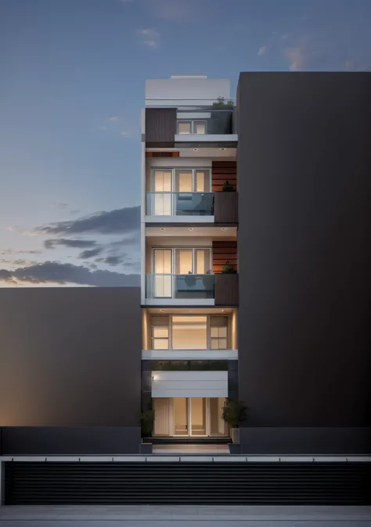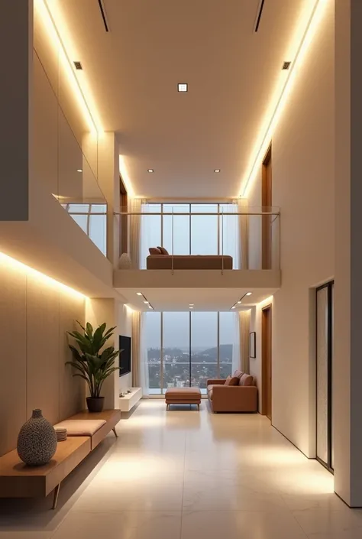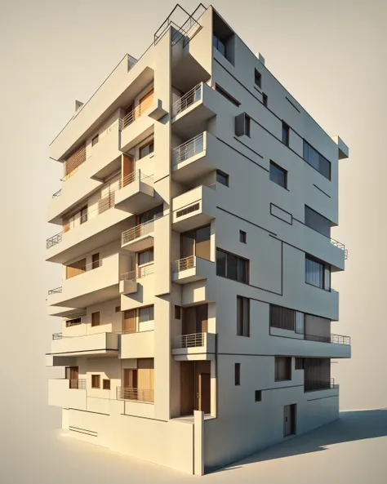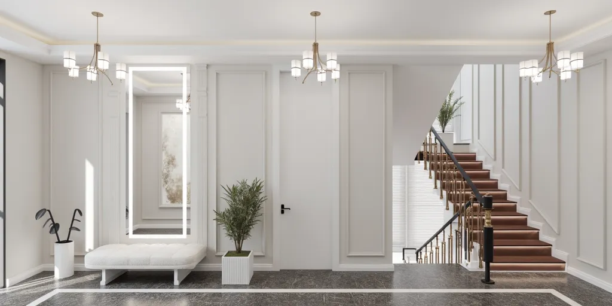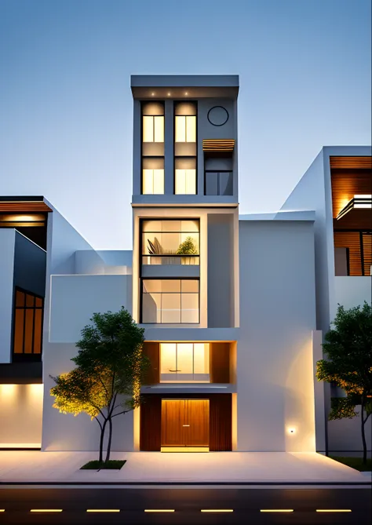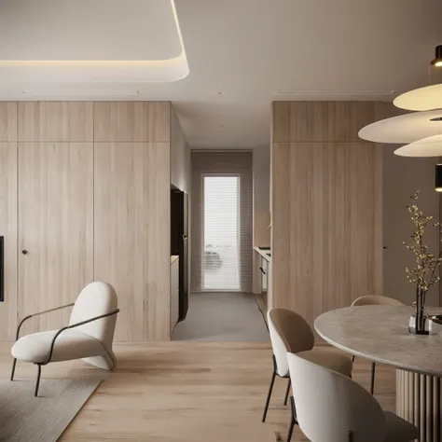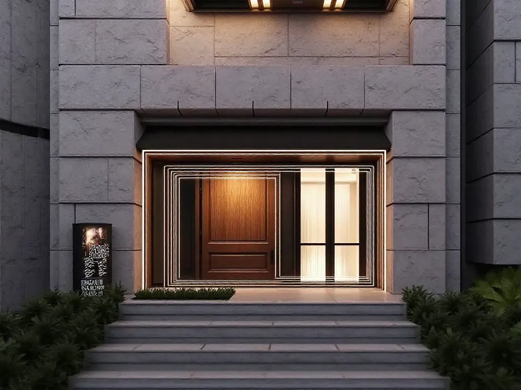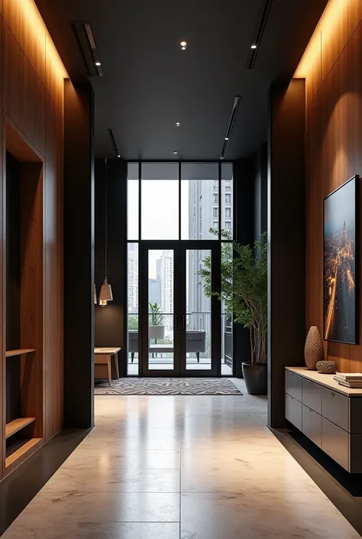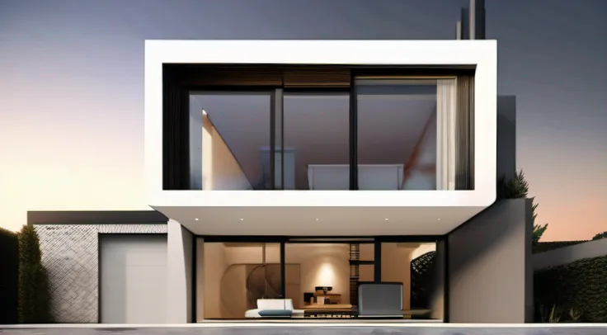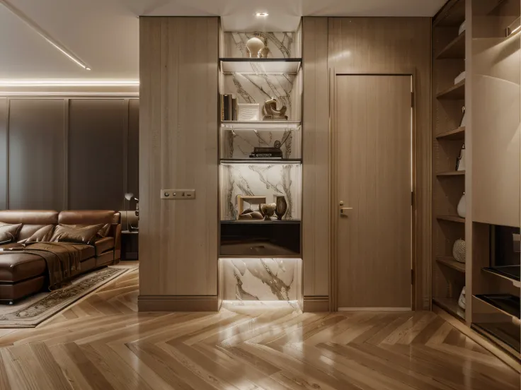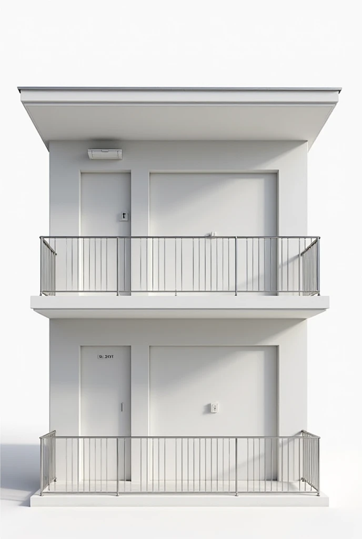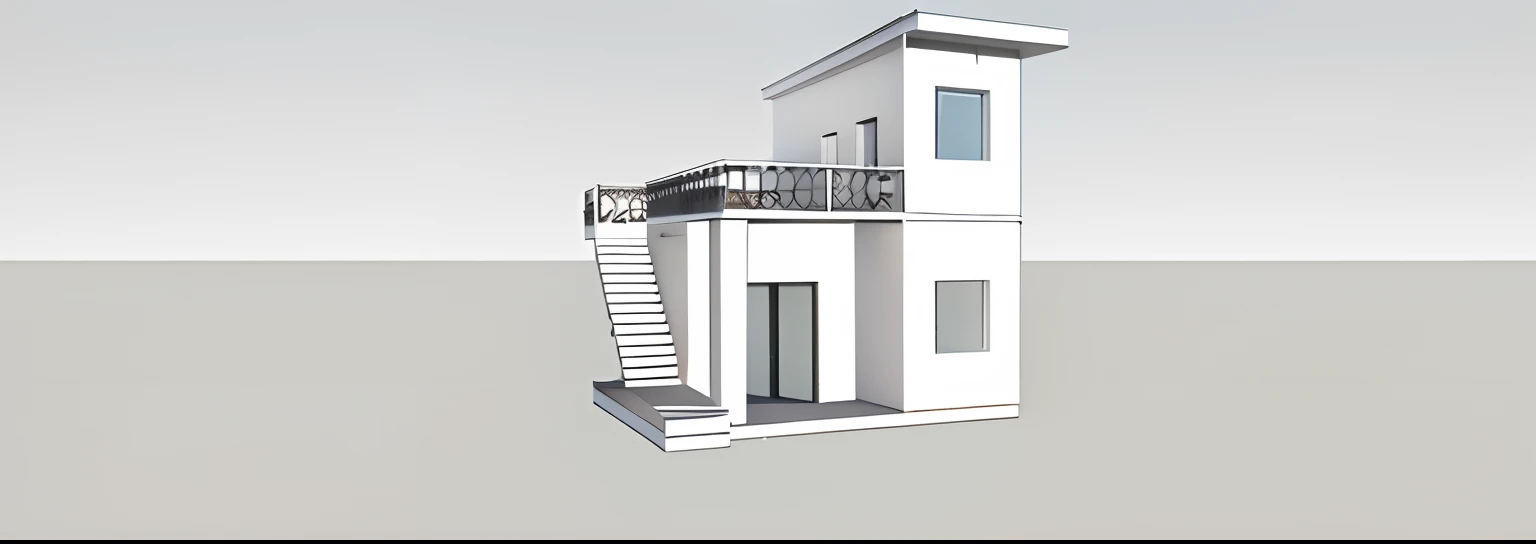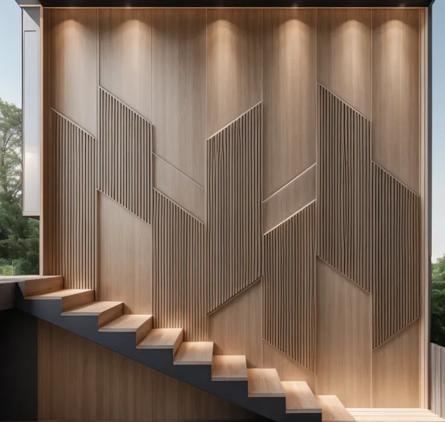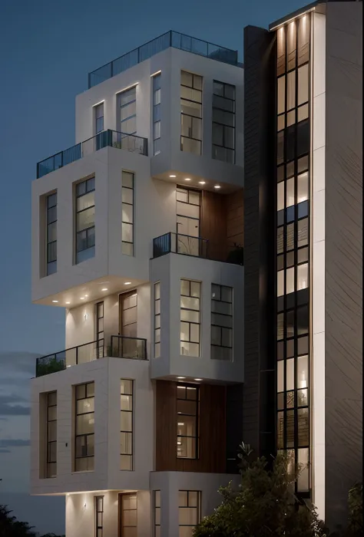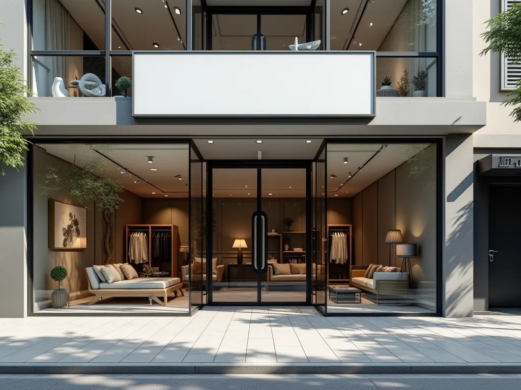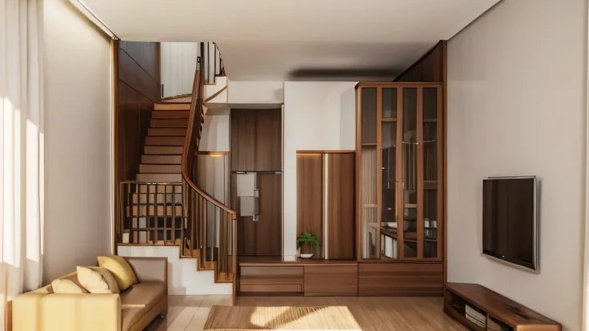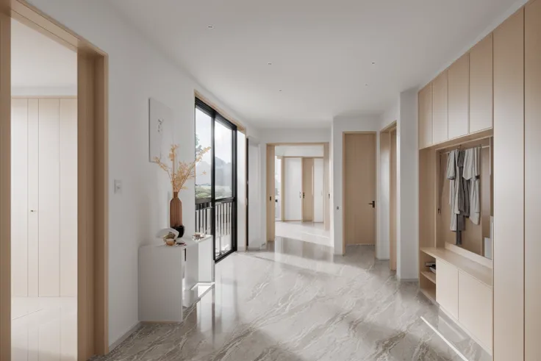A view of a kitchen with a sink and a counter
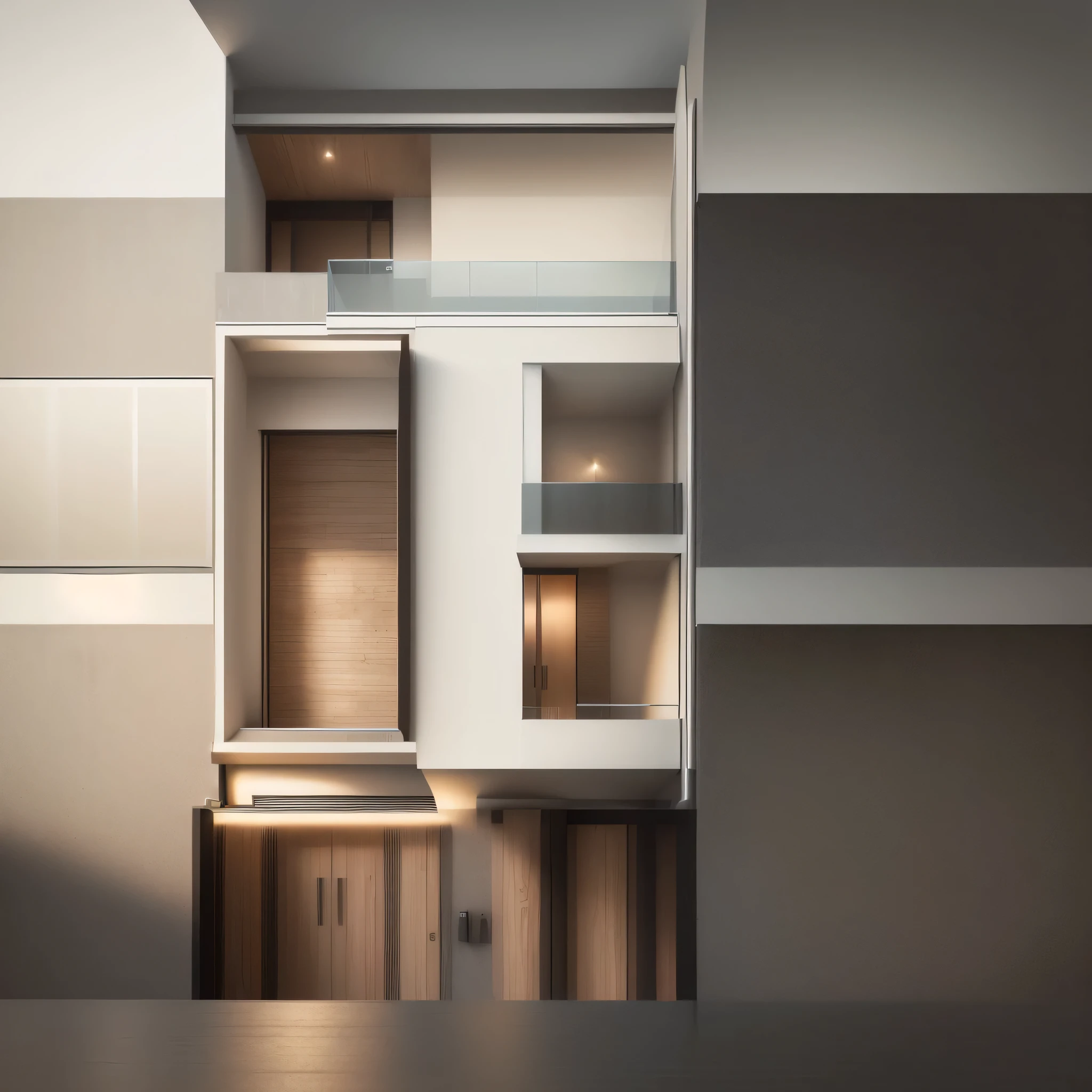
masterpiece, best quality, (extremely detailed CG unity 8k wallpaper), (best quality), (best illustration), (best shadow), absurdres, realistic lighting, (Abyss), beautiful detailed glow, art by PeterMohrBacher, a minimalist and contemporary aesthetic. The ground floor features an open-plan living area with large windows that allow natural light to flood the space. The living room is furnished with sleek, low-profile furniture in neutral tones, complemented by vibrant accent pieces. A modern fireplace serves as a focal point, adding warmth and coziness. The kitchen is equipped with state-of-the-art appliances, white cabinetry, and a large island with a dark wood finish that matches the exterior panels. The dining area, adjacent to the kitchen, has a stylish table and chairs, with a view of the garden through floor-to-ceiling glass doors. Upstairs, the master bedroom boasts a spacious layout with a private balcony, offering a serene retreat. The en-suite bathroom features a luxurious soaking tub, a walk-in shower, and double vanities. The other bedrooms are designed with comfort in mind, each with large windows and ample storage space. Throughout the house, the use of natural materials like wood and stone, combined with modern fixtures and fittings, creates a harmonious blend of nature and urban sophistication. Selective indoor plants add a touch of greenery, enhancing the overall ambiance.
Prompts
Copier les Paramètres
masterpiece
,
best quality
,
(extremely detailed CG unity 8k wallpaper)
,
(best quality)
,
(best illustration)
,
(best shadow)
,
absurdres
,
realistic lighting
,
(Abyss)
,
beautiful detailed glow
,
art by PeterMohrBacher
,
a minimalist and contemporary aesthetic
.
The ground floor features an open-plan living area with large windows that allow natural light to flood the space
.
The living room is furnished with sleek
,
low-profile furniture in neutral tones
,
complemented by vibrant accent pieces
.
A modern fireplace serves as a focal point
,
adding warmth and coziness
.
The kitchen is equipped with state-of-the-art appliances
,
white cabinetry
,
and a large island with a dark wood finish that matches the exterior panels
.
The dining area
,
adjacent to the kitchen
,
has a stylish table and chairs
,
with a view of the garden through floor-to-ceiling glass doors
.
Upstairs
,
the master bedroom boasts a spacious layout with a private balcony
,
offering a serene retreat
.
The en-suite bathroom features a luxurious soaking tub
,
a walk-in shower
,
and double vanities
.
The other bedrooms are designed with comfort in mind
,
each with large windows and ample storage space
.
Throughout the house
,
the use of natural materials like wood and stone
,
combined with modern fixtures and fittings
,
creates a harmonious blend of nature and urban sophistication
.
Selective indoor plants add a touch of greenery
,
enhancing the overall ambiance
.
Info
Checkpoint & LoRA
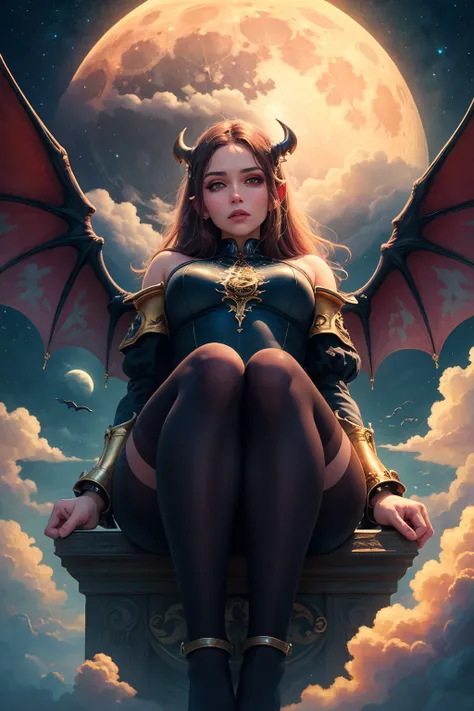
Checkpoint
ReV Animated
#Conception de Produit
0 commentaire(s)
0
0
0






