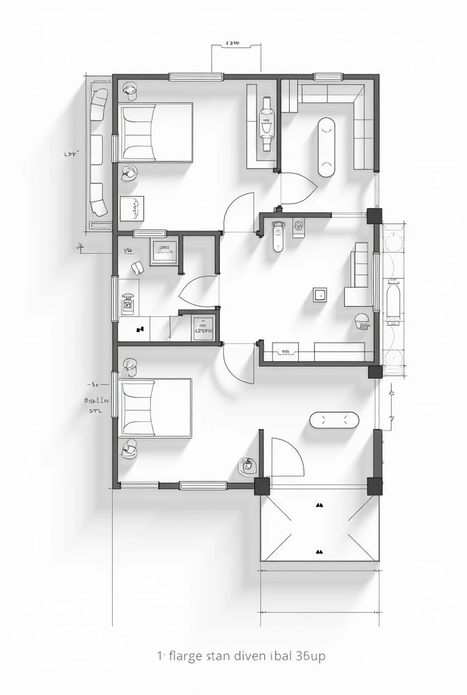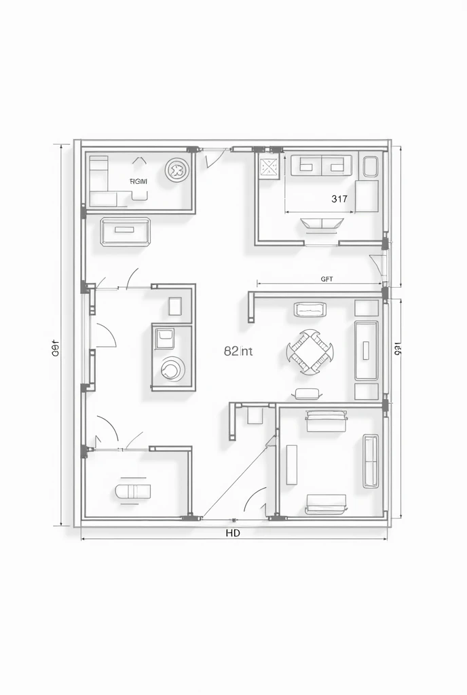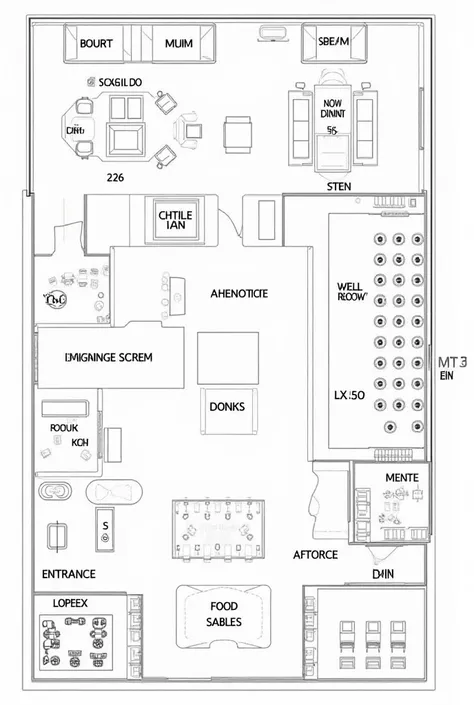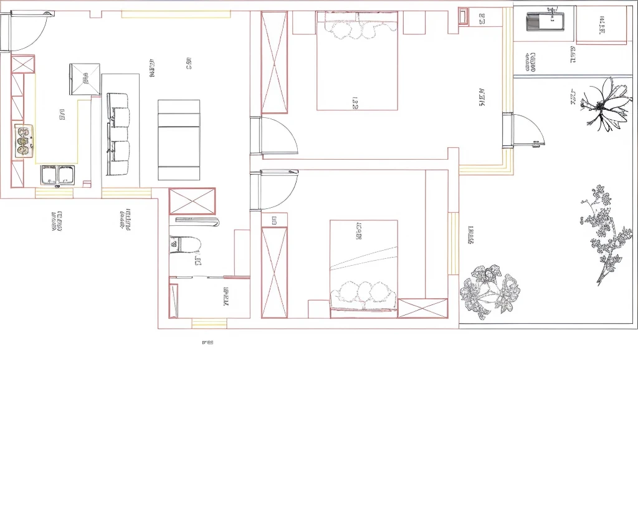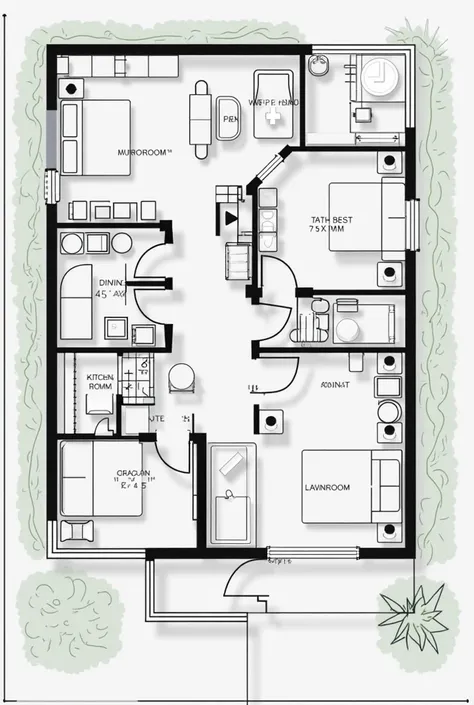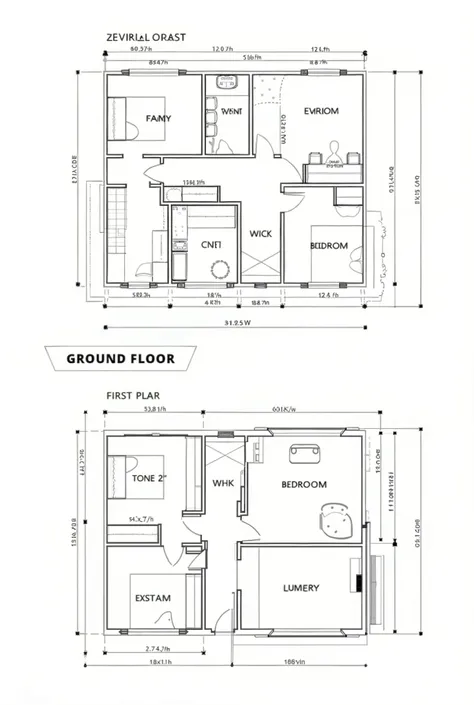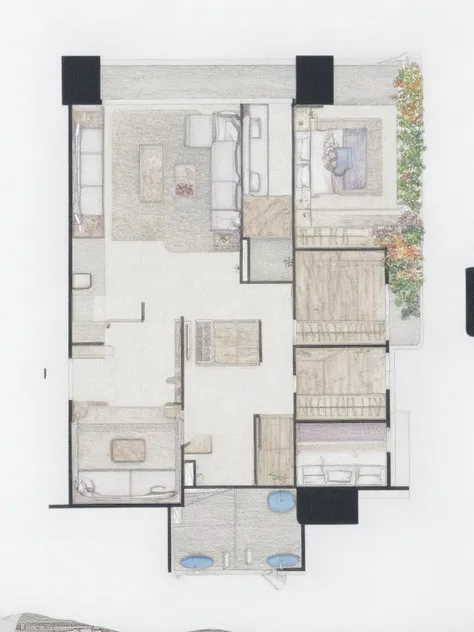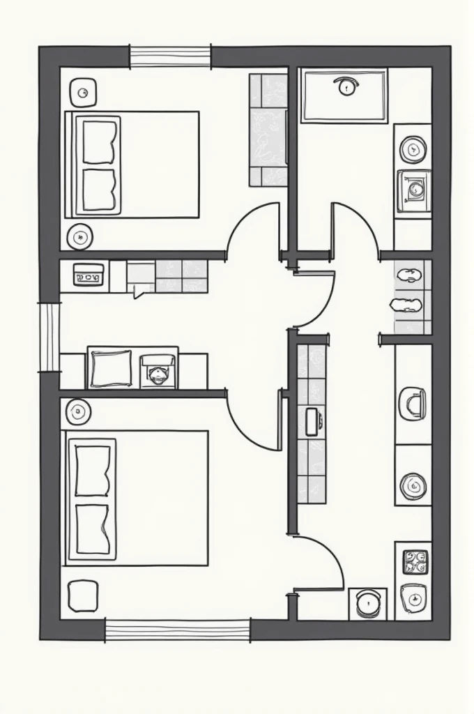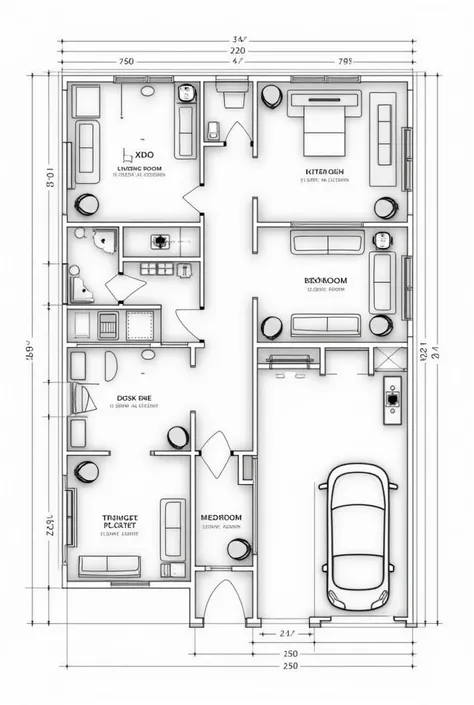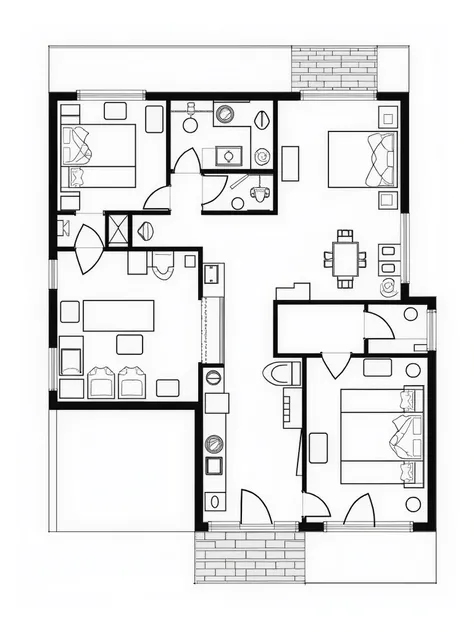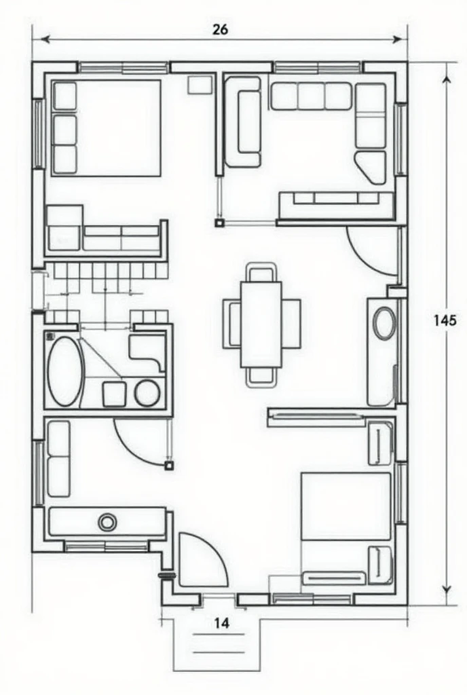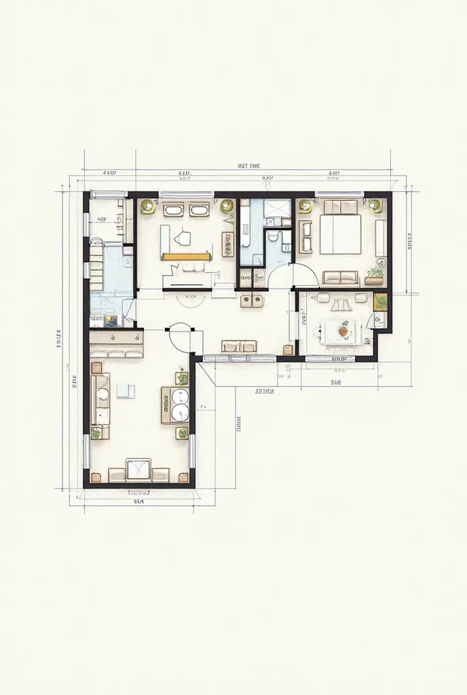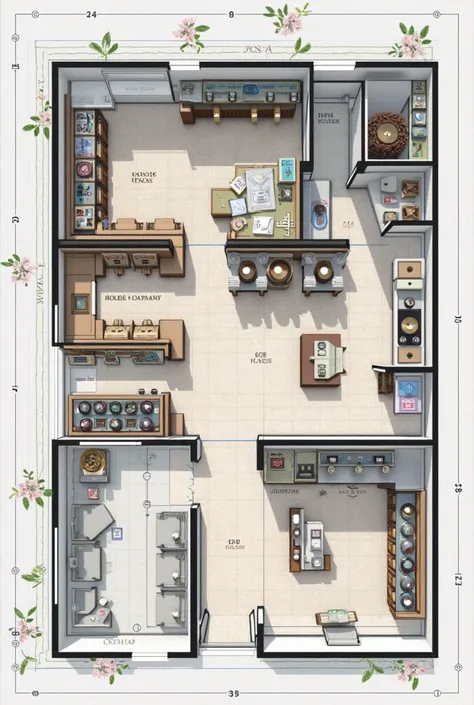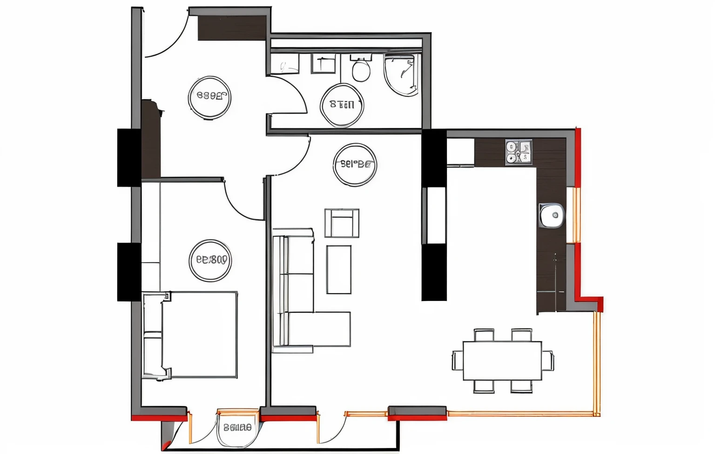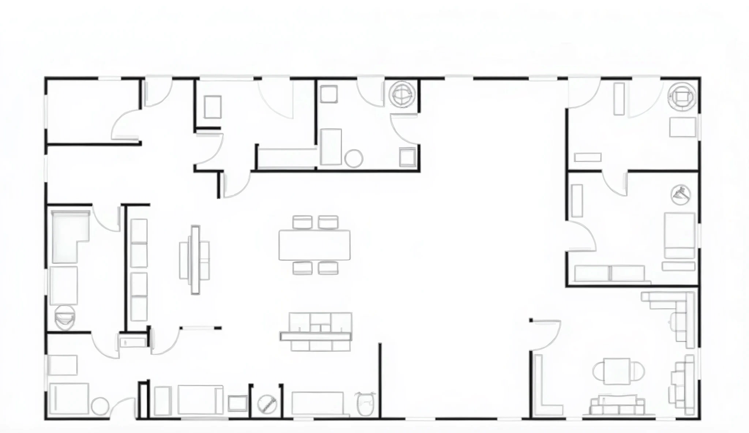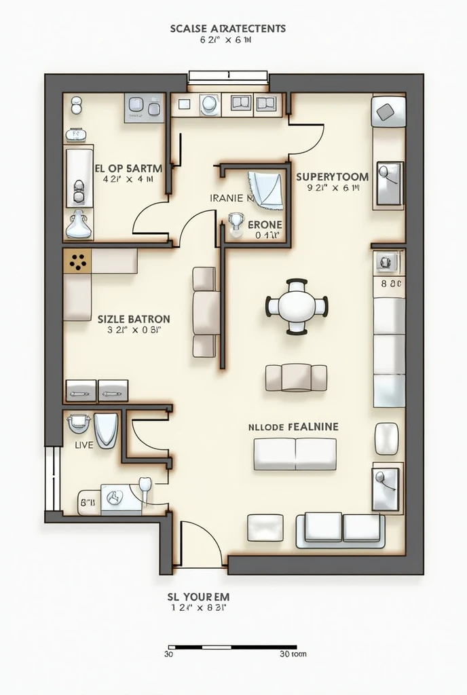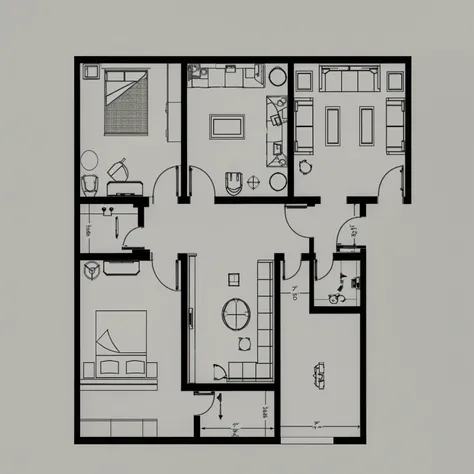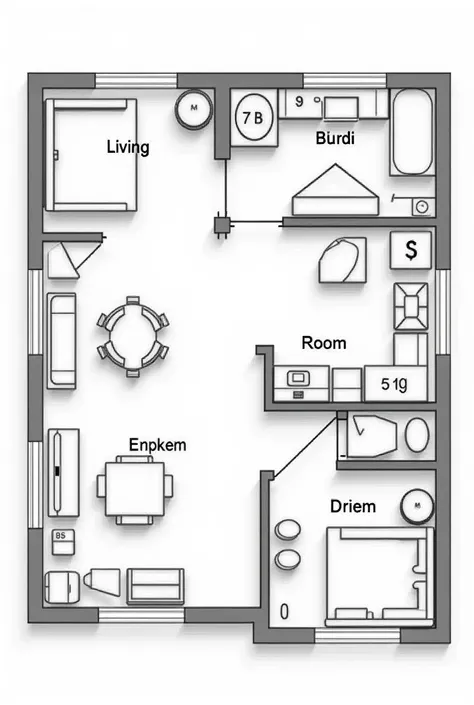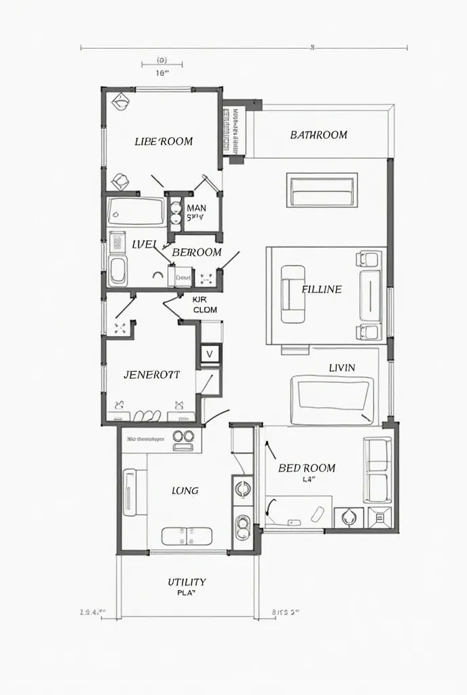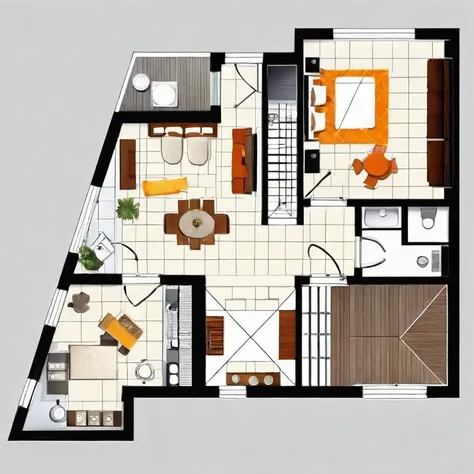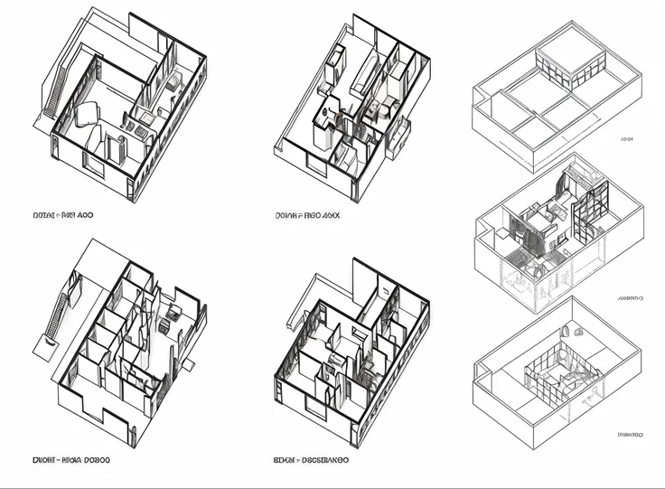A drawing of a plan of a kitchen and living room
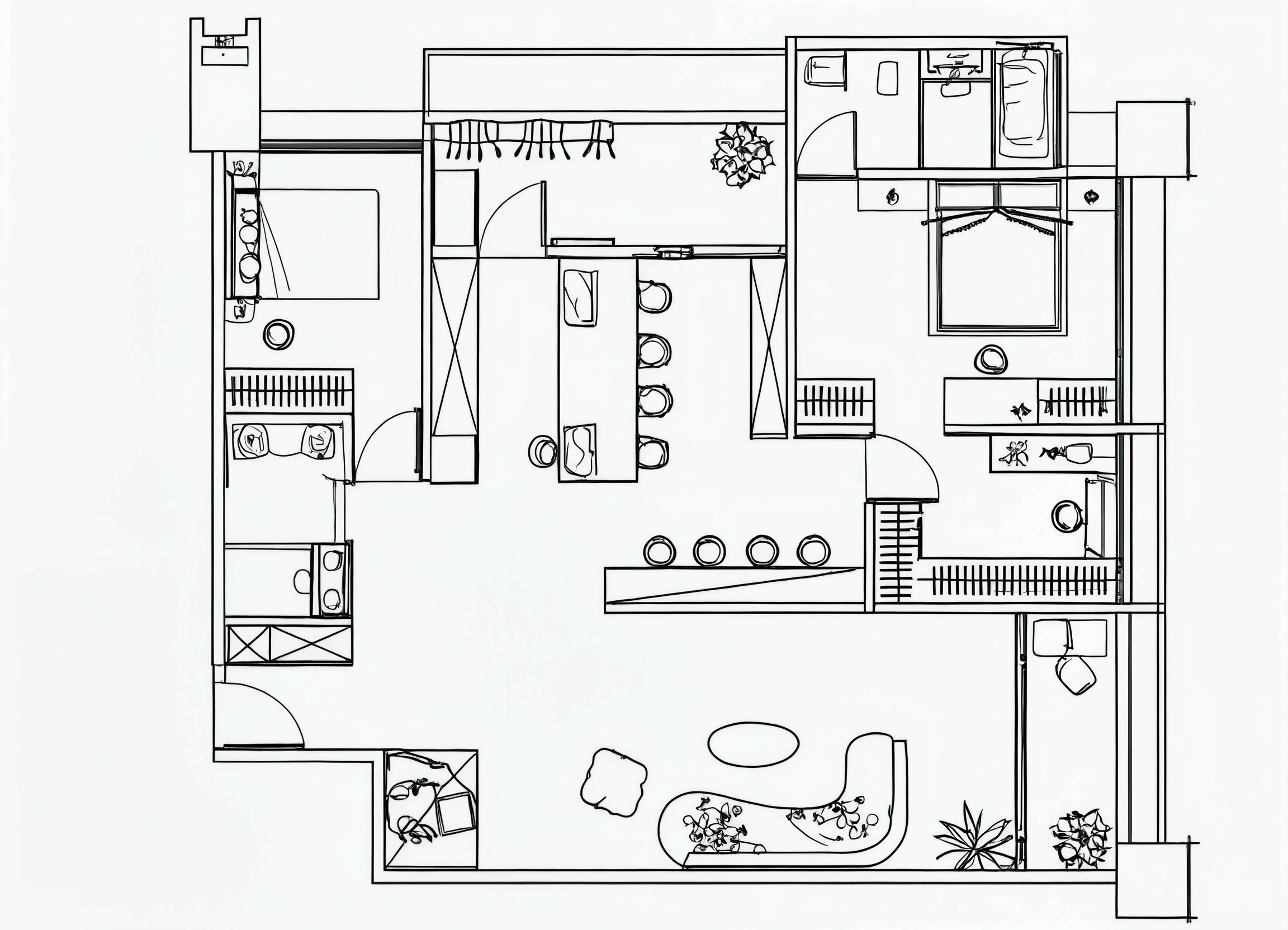
American style, the scale of the above picture of architectural software CAD is 1:50, the height from the ground to the ceiling is 275cm, the height of the cabinet is 260, the height of the kitchen island is 100cm, the window must have a curtain box, the window sill is 100cm high, the TV wall in the living room is a half-height wall 150cm, two pictures are given each, living room, bathroom, open kitchen area.
Prompts
Copier les Paramètres
American style
,
the scale of the above picture of architectural software CAD is 1:50
,
the height from the ground to the ceiling is 275cm
,
the height of the cabinet is 260
,
the height of the kitchen island is 100cm
,
the window must have a curtain box
,
the window sill is 100cm high
,
the TV wall in the living room is a half-height wall 150cm
,
two pictures are given each
,
living room
,
bathroom
,
open kitchen area
.
Info
Checkpoint & LoRA

Checkpoint
RealVisXL V5.0
0 commentaire(s)
0
0
0










