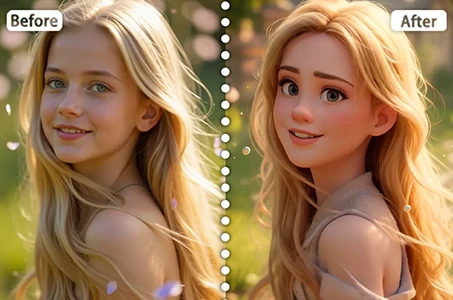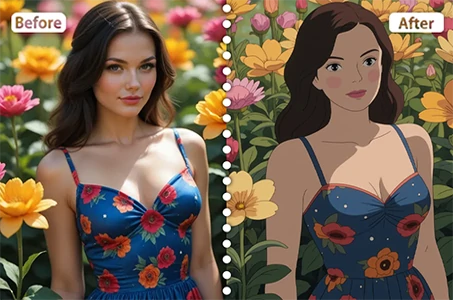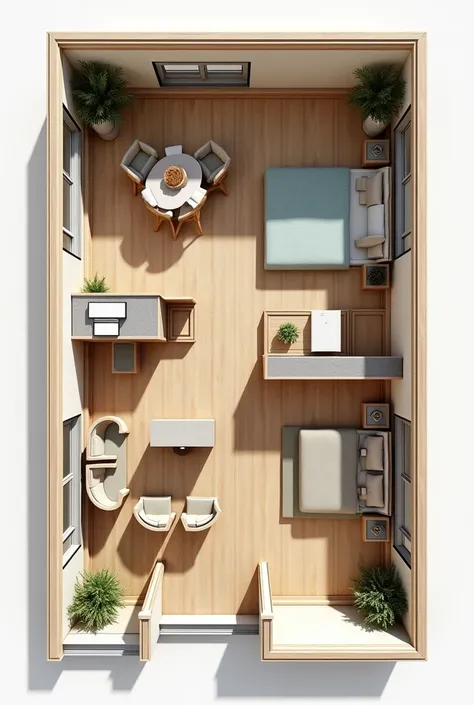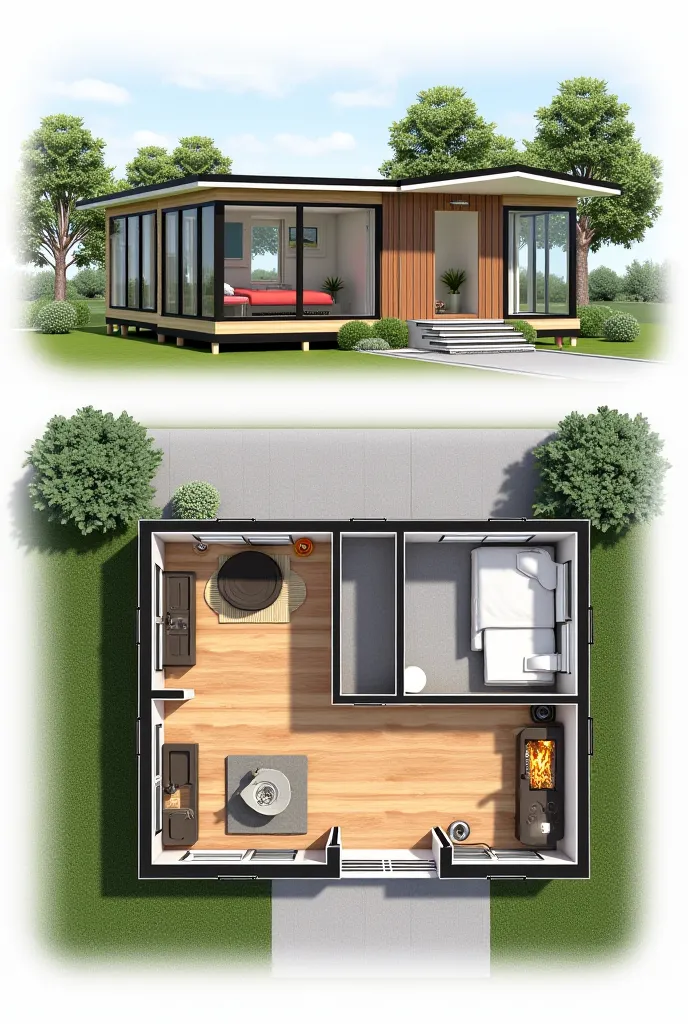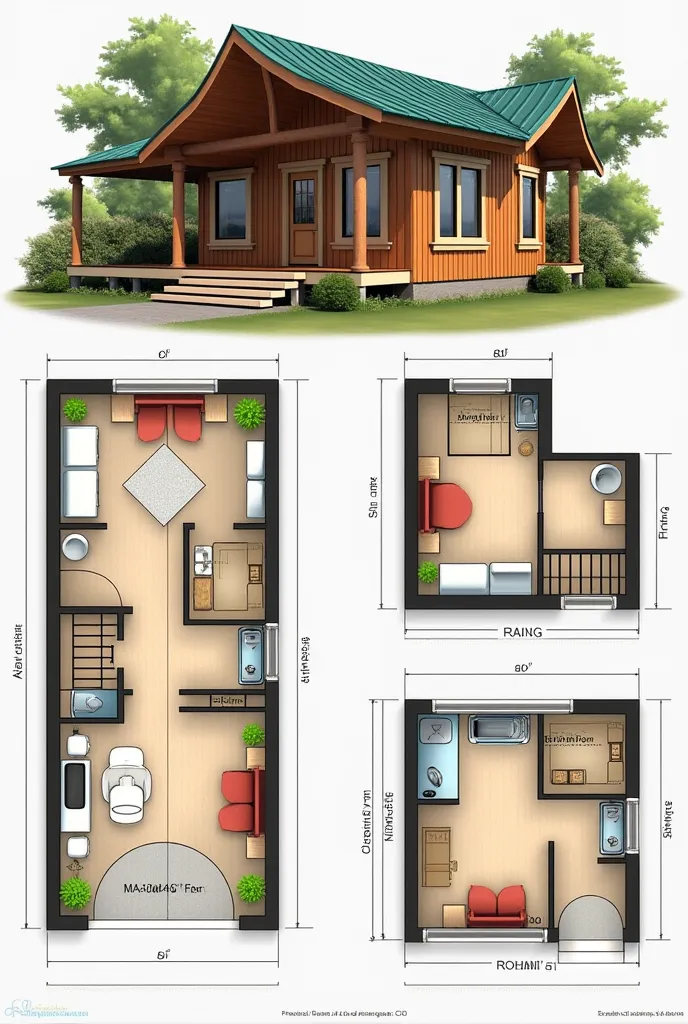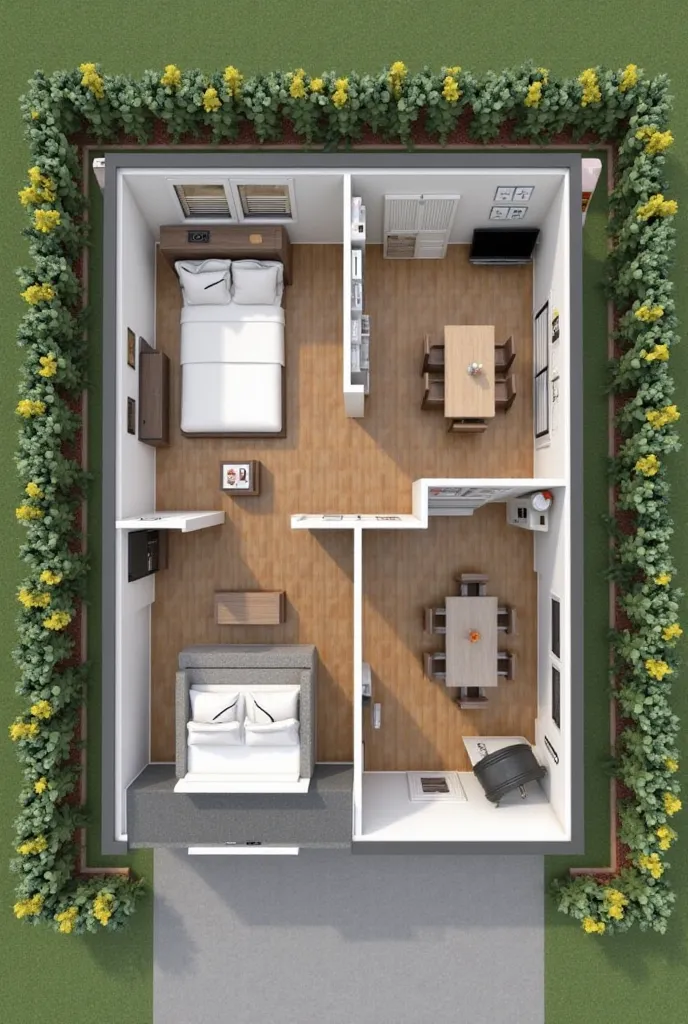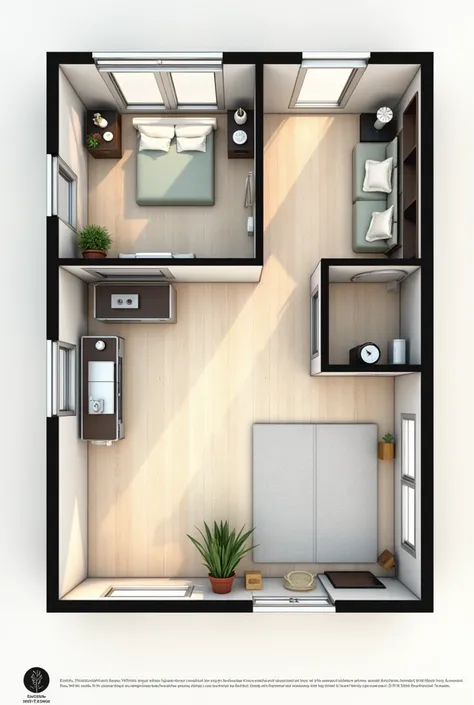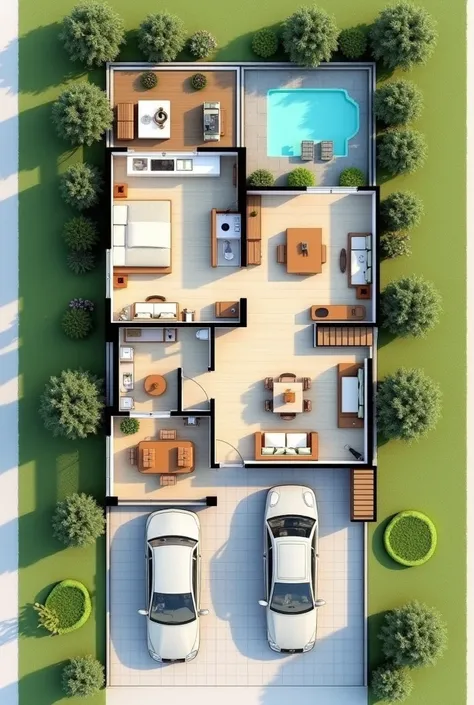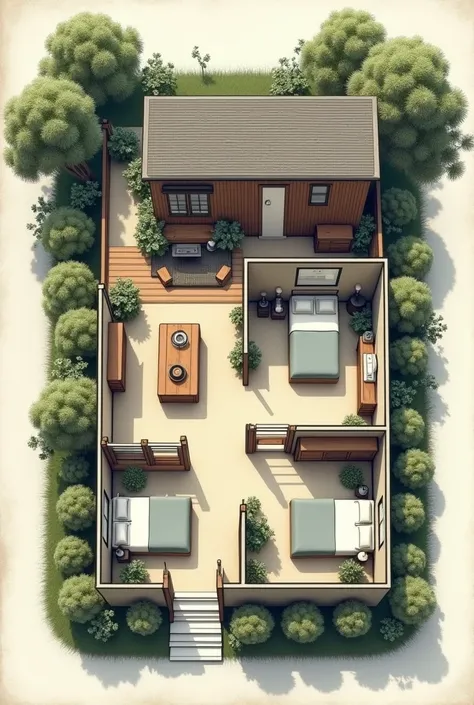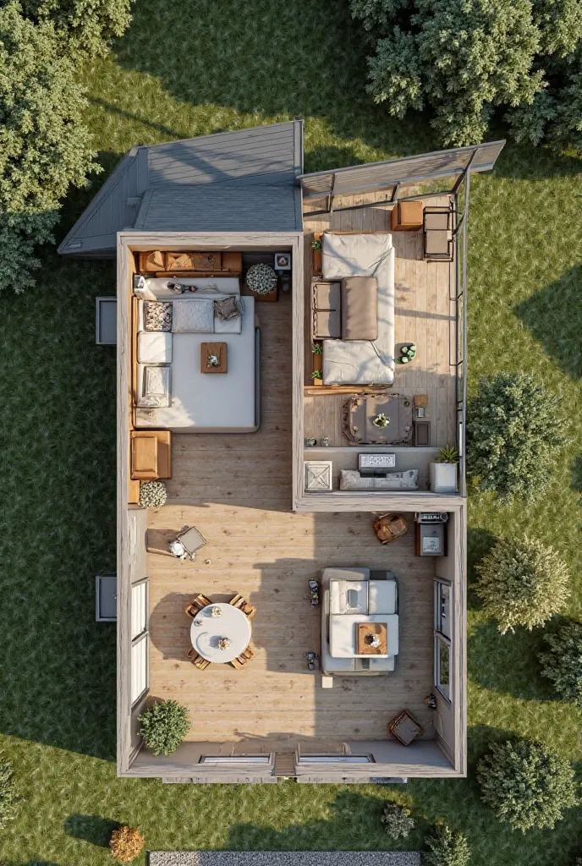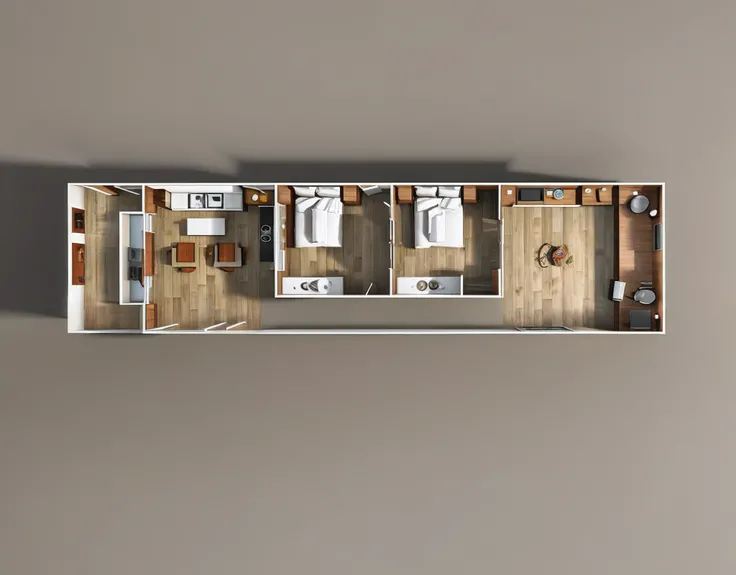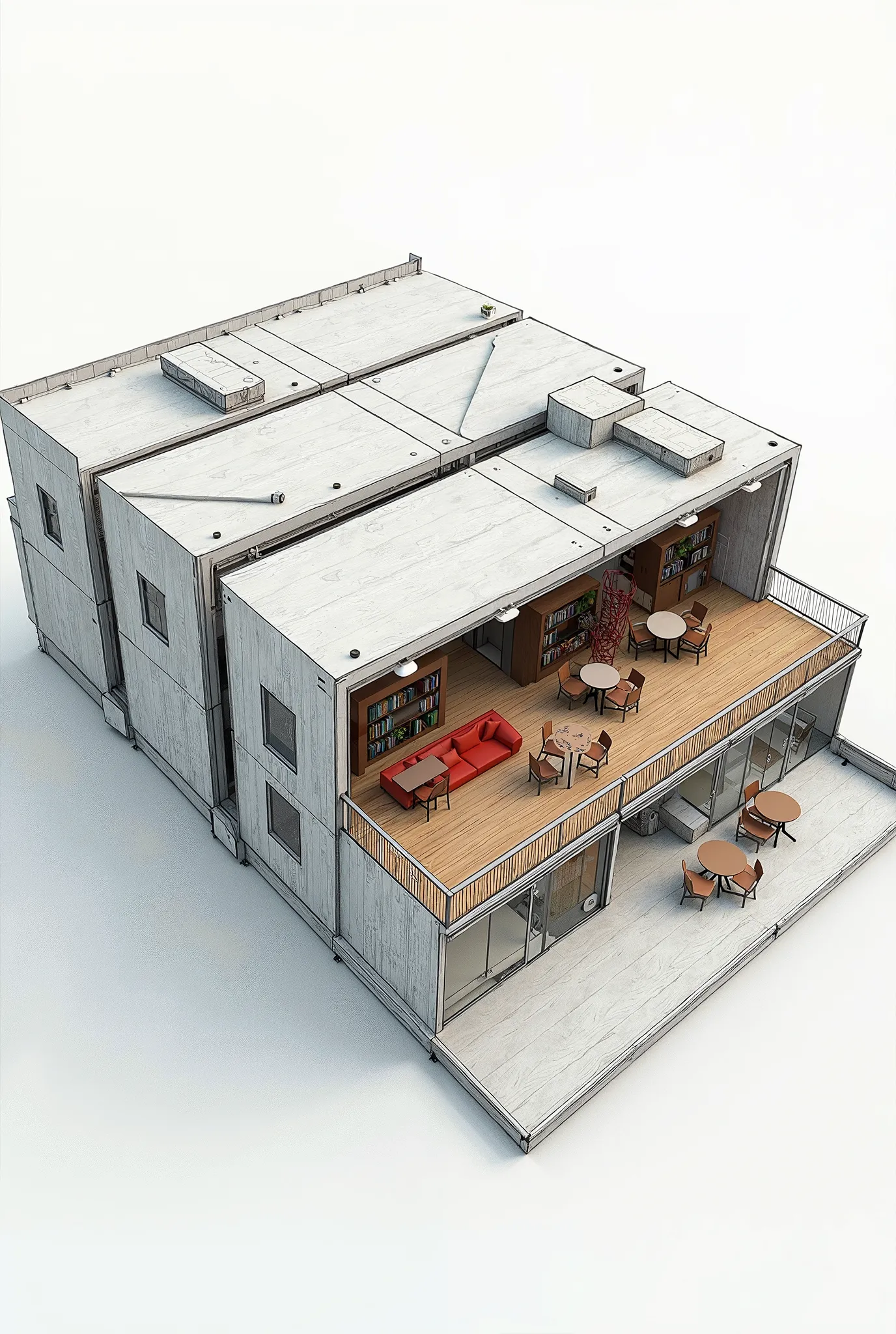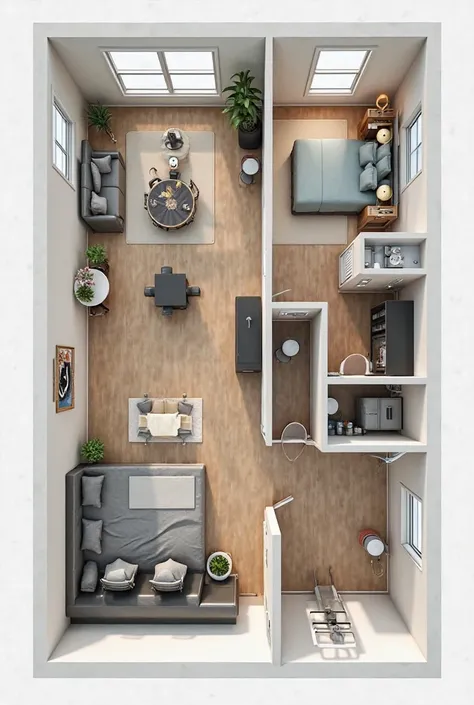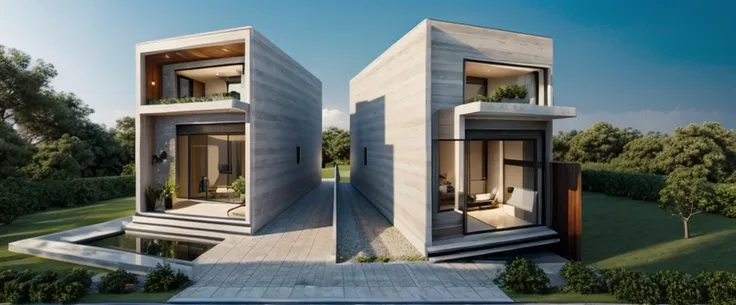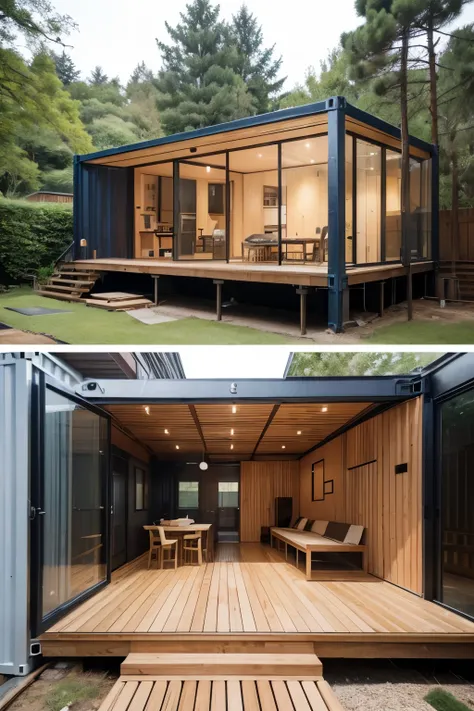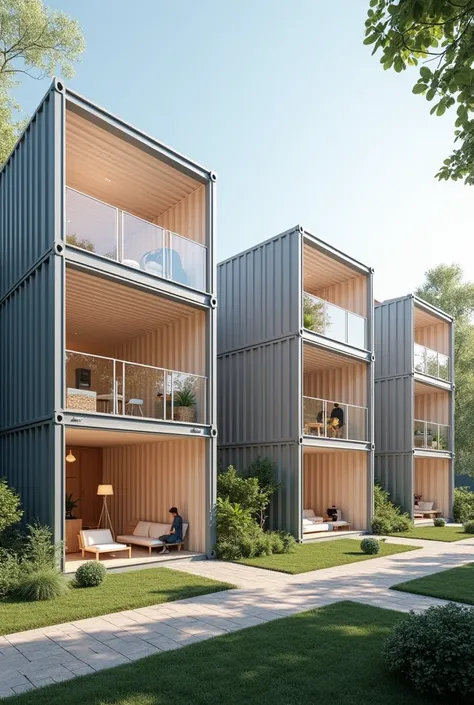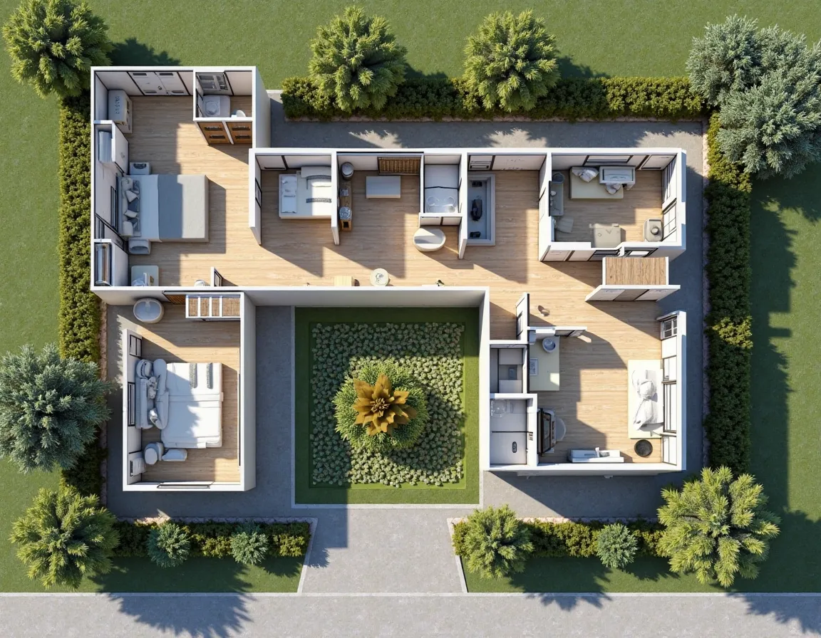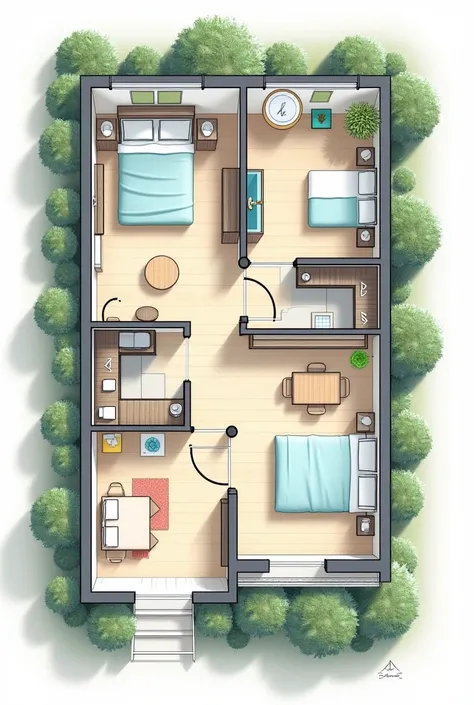Could you generate the architectural plan of this project for me
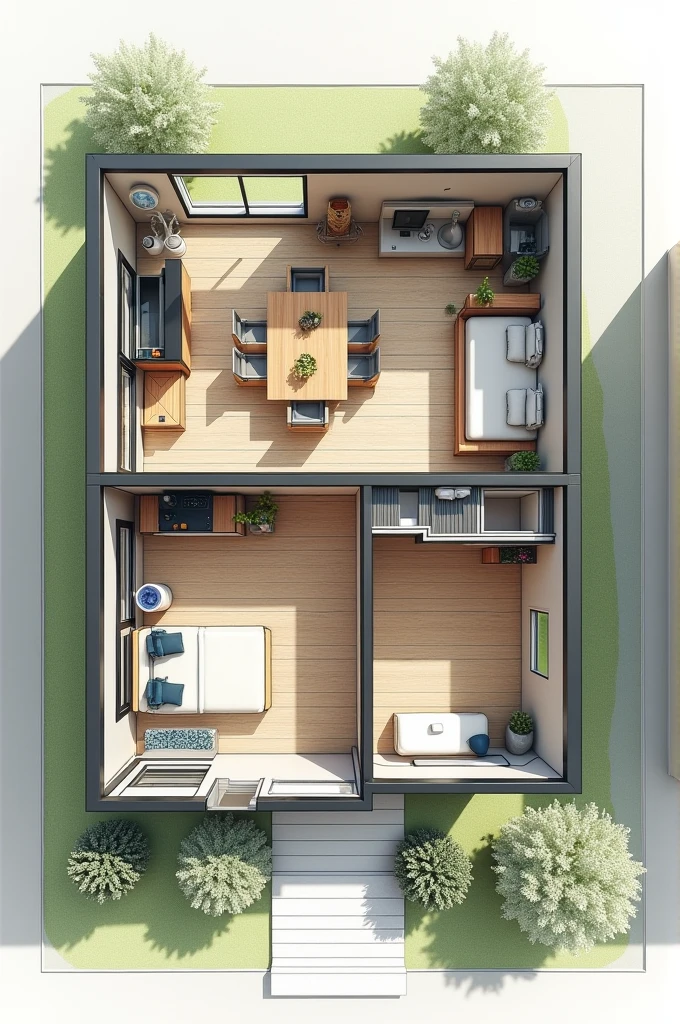
Could you generate the architectural plan of this project for me?, Land between two houses located in front of a square, the user for whom it should be projected: 1 member decides to live alone, She is a pilates instructor and has a gym at home.. He is also passionate about mechanics., He really enjoys taking things apart and putting them back together., from appliances to your vehicle. He has a sister in another country, which occasionally comes to spend stays visiting. During the time she is not here, The space she occupies is rented on platforms such as Airbnb. Ground Floor Main Entrance and Hall: Welcome space. Possibility of storage for shoes and coats. Pilates Gym: Large area for equipment and activities. Pilates material storage space. Large windows for good ventilation and natural light. Independent bathroom (for use during classes). Workshop and Mechanics Area: Workspace with work table, bookshelves, and tool storage. Adequate space for disassembling and assembling small objects and vehicles. Ventilation and good lighting. Guest Bathroom: Small bathroom for visitors and use on the ground floor. Kitchen and Dining Room: Open and functional kitchen with storage space. Adjacent dining room with direct access to a small outdoor area or patio. Small Outdoor Area: Relaxation space or small garden. Optional: an area for outdoor activities. Upper Floor Master Bedroom: Comfortable and private space with closet or dressing room. Windows overlooking the square. Master Bathroom: Full bathroom with shower and bathtub. Office or Study Area: Flexible space for work or hobbies related to mechanics. Shelves for books and tools. Guest Area: Small bedroom with bed that can be used for sister or rented on platforms like Airbnb. Storage space for guest belongings. Balconies or Large Windows: With a view
Prompts
Copier les Paramètres
Could you generate the architectural plan of this project for me
?,
Land between two houses located in front of a square
,
the user for whom it should be projected: 1 member decides to live alone
,
She is a pilates instructor and has a gym at home
..
He is also passionate about mechanics
.,
He really enjoys taking things apart and putting them back together
.,
from appliances to your vehicle
.
He has a sister in another country
,
which occasionally comes to spend stays visiting
.
During the time she is not here
,
The space she occupies is rented on platforms such as Airbnb
.
Ground Floor Main Entrance and Hall:
Welcome space
.
Possibility of storage for shoes and coats
.
Pilates Gym:
Large area for equipment and activities
.
Pilates material storage space
.
Large windows for good ventilation and natural light
.
Independent bathroom (for use during classes)
.
Workshop and Mechanics Area:
Workspace with work table
,
bookshelves
,
and tool storage
.
Adequate space for disassembling and assembling small objects and vehicles
.
Ventilation and good lighting
.
Guest Bathroom:
Small bathroom for visitors and use on the ground floor
.
Kitchen and Dining Room:
Open and functional kitchen with storage space
.
Adjacent dining room with direct access to a small outdoor area or patio
.
Small Outdoor Area:
Relaxation space or small garden
.
Optional: an area for outdoor activities
.
Upper Floor Master Bedroom:
Comfortable and private space with closet or dressing room
.
Windows overlooking the square
.
Master Bathroom:
Full bathroom with shower and bathtub
.
Office or Study Area:
Flexible space for work or hobbies related to mechanics
.
Shelves for books and tools
.
Guest Area:
Small bedroom with bed that can be used for sister or rented on platforms like Airbnb
.
Storage space for guest belongings
.
Balconies or Large Windows:
With a view
Info
Checkpoint & LoRA

Checkpoint
SeaArt Infinity
#Conception de produit
#SeaArt Infinity
0 commentaire(s)
0
1
0







