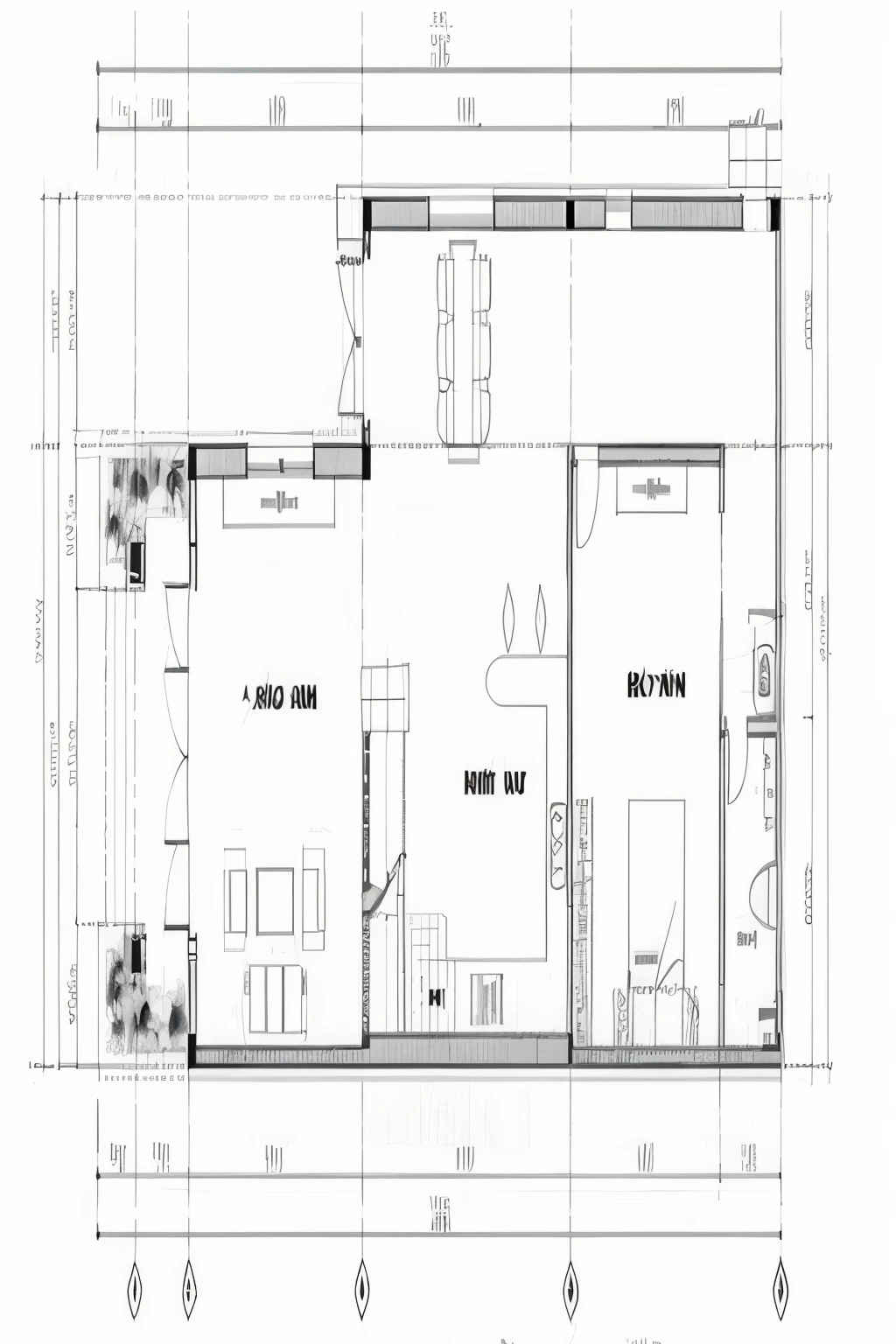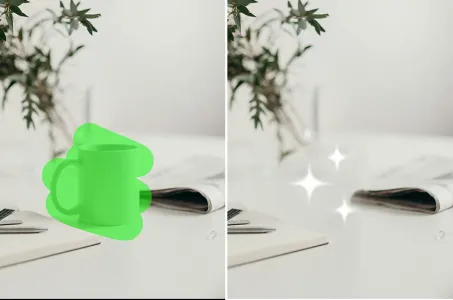A drawing of a floor plan of a house with a kitchen and living room

プロンプト
プロンプトをコピー
a drawing of a floor plan of a house with a living area
,
architectural planning
,
plan drawing
,
architectural plan
,
layout
,
architectural drawing
,
floor plan
,
residential design
,
architectural section
,
architectural plans
,
single floor
,
architecture design
,
overhead ground floor
,
architectural design
,
architecture blueprint copy
,
complete house
,
architecture drawing
,
one house
,
floor b2
,
2 d cg
情報
Checkpoint & LoRA

Checkpoint
Realistic Vision V6.0 B1
コメント:0件
0
0
0









