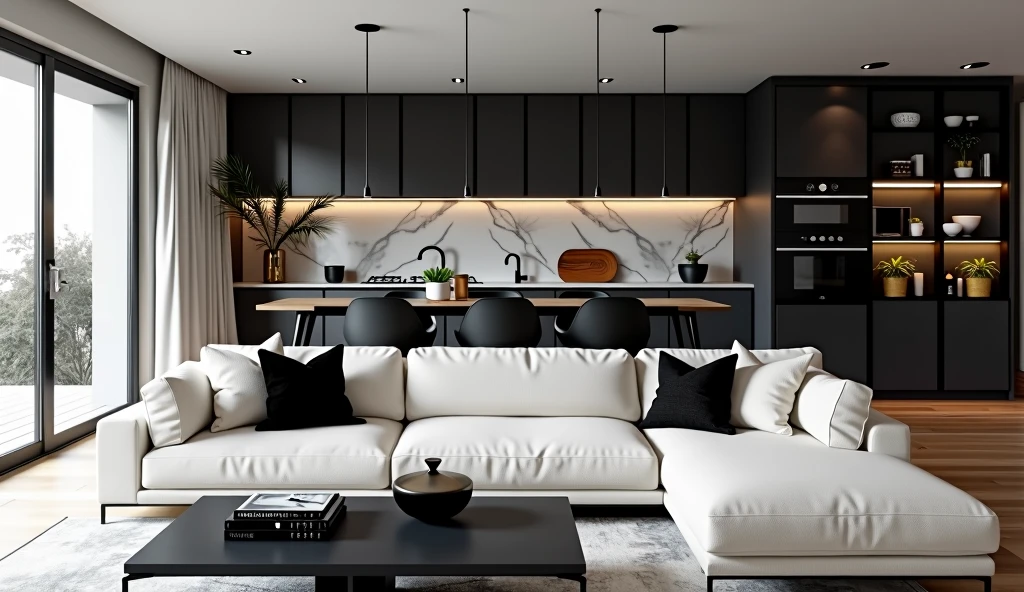Create a realistic render of a modern, open-concept living and dining area with

プロンプト
プロンプトをコピー
Create a realistic render of a modern
,
open-concept living and dining area with a minimalist design
.
The space features floor-to-ceiling windows on one side
,
allowing plenty of natural light to flood the room
.
The main living area includes a large
,
off-white sectional sofa adorned with black and white accent pillows
.
A sleek black coffee table sits in front of the sofa
,
decorated with a few minimalist accessories
.
The dining area is seamlessly integrated into the open space
,
with a black dining table surrounded by black chairs with simple
,
modern designs
.
Above the dining table
,
two black pendant lights with warm inner tones provide ambient lighting
,
enhancing the room's cozy yet sophisticated atmosphere
.
The kitchen
,
located behind the dining area
,
features dark cabinetry with a marble backsplash
,
combining elegance and practicality
.
Open shelving and subtle under-cabinet lighting add depth and functionality to the kitchen space
.
A wall of black-framed glass cabinets on the right side adds storage and visual interest
,
maintaining the minimalist aesthetic
.
The flooring throughout the space is a light wood
,
which contrasts beautifully with the darker furniture and fixtures
.
The overall color palette is neutral
,
with a focus on black
,
white
,
and grey tones
,
creating a sleek and modern atmosphere that exudes both comfort and style
.
情報
Checkpoint & LoRA

Checkpoint
SeaArt Infinity
#リアリスティック
#プロダクトデザイン
#SeaArt Infinity
コメント:0件
0
1
0









