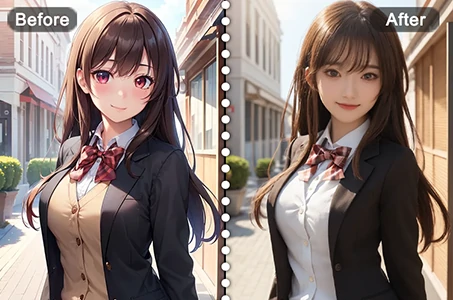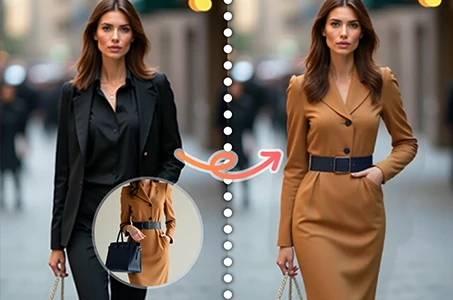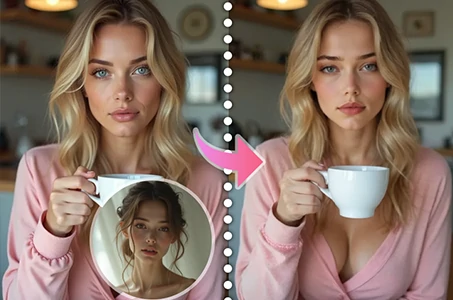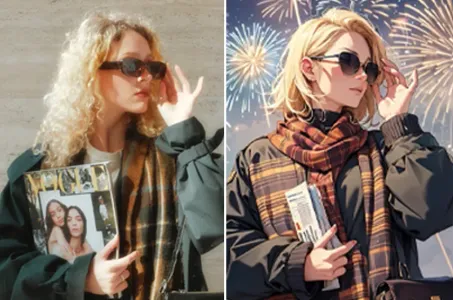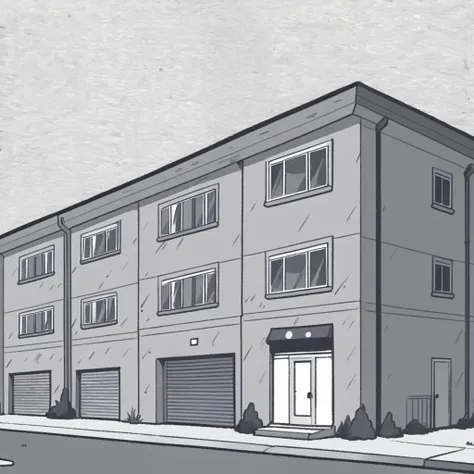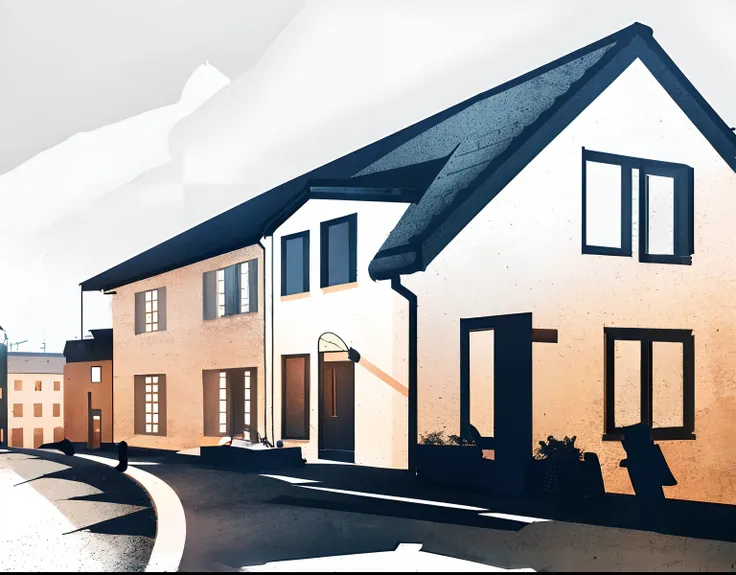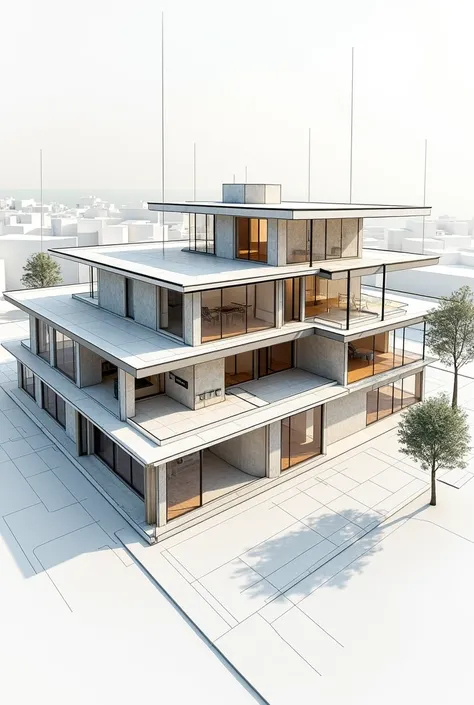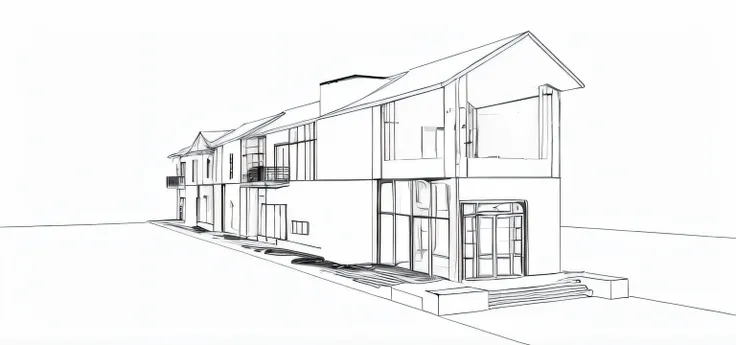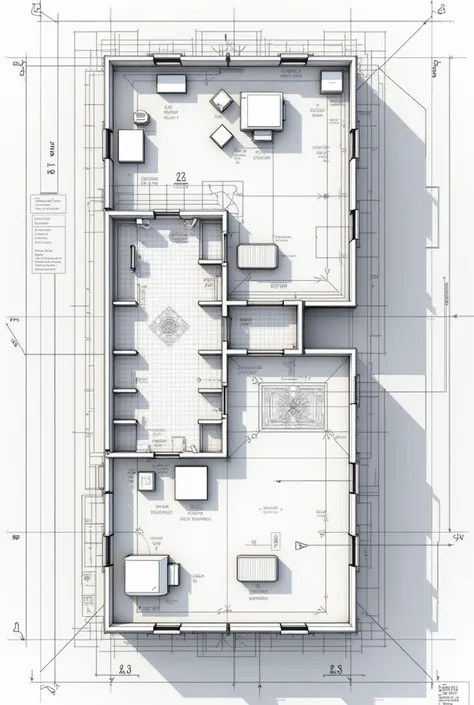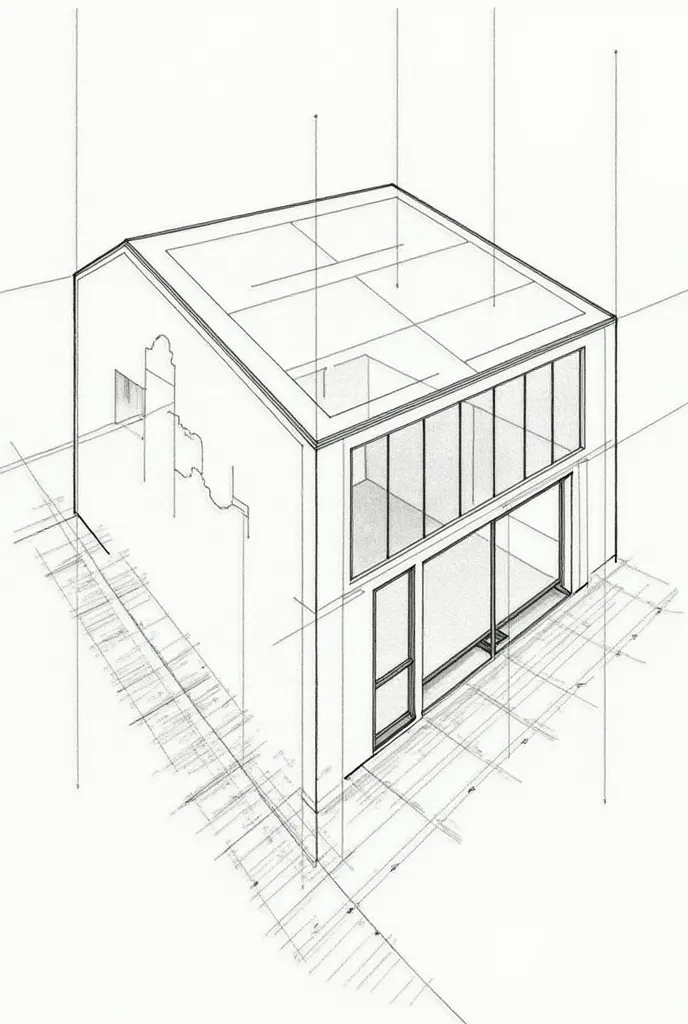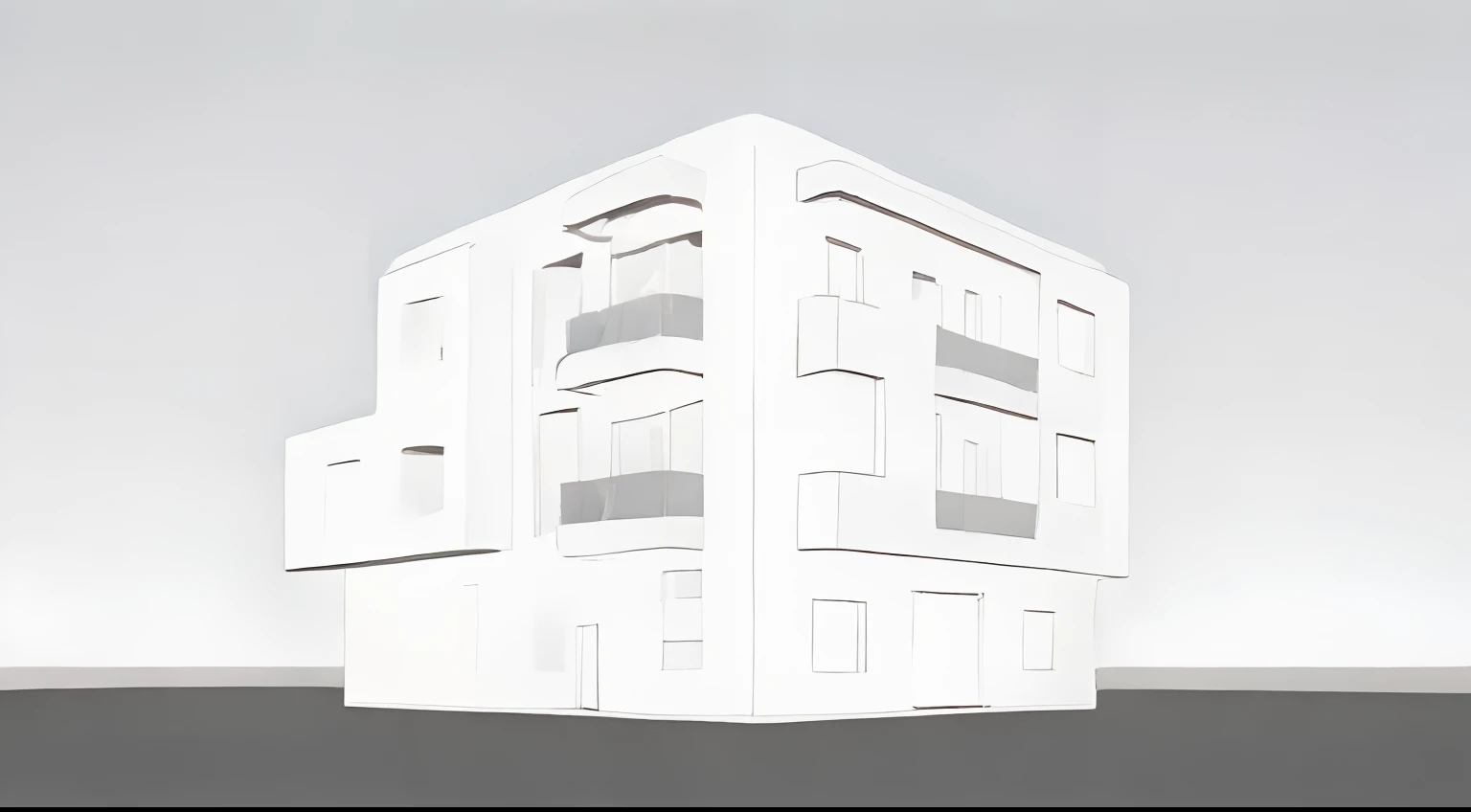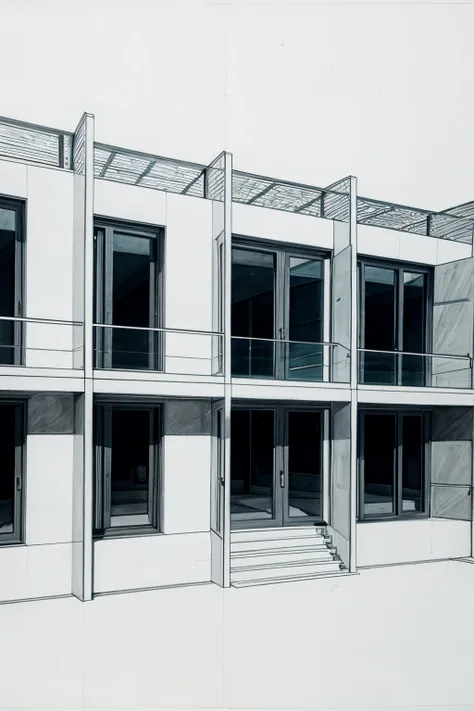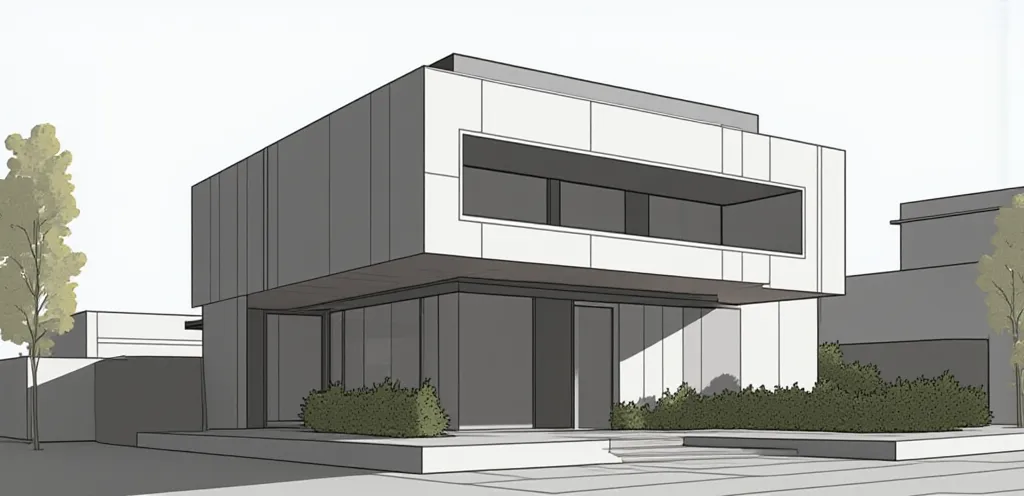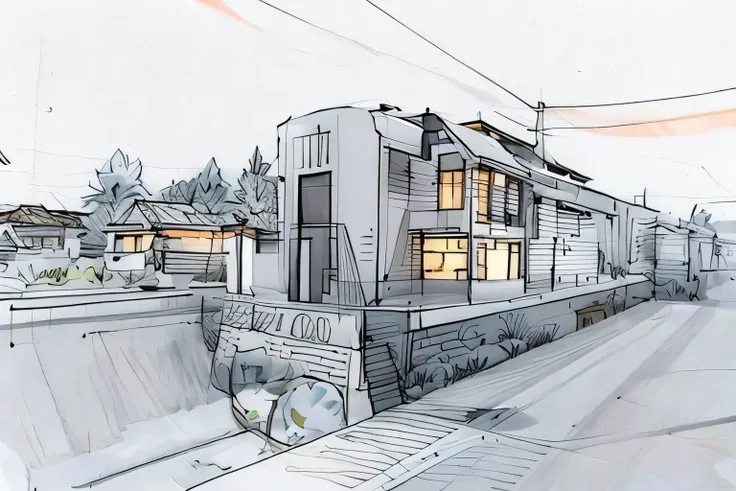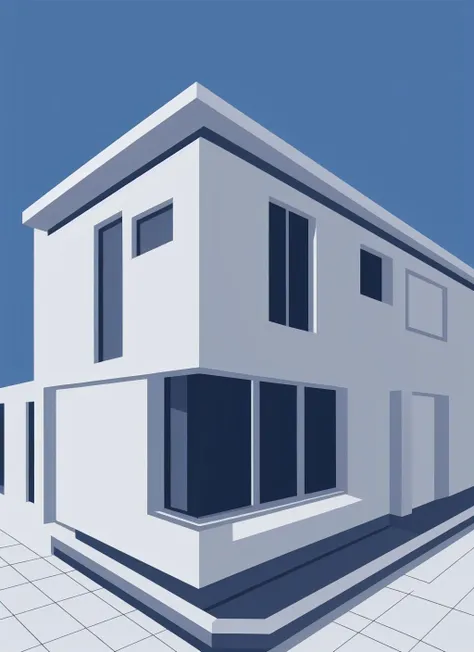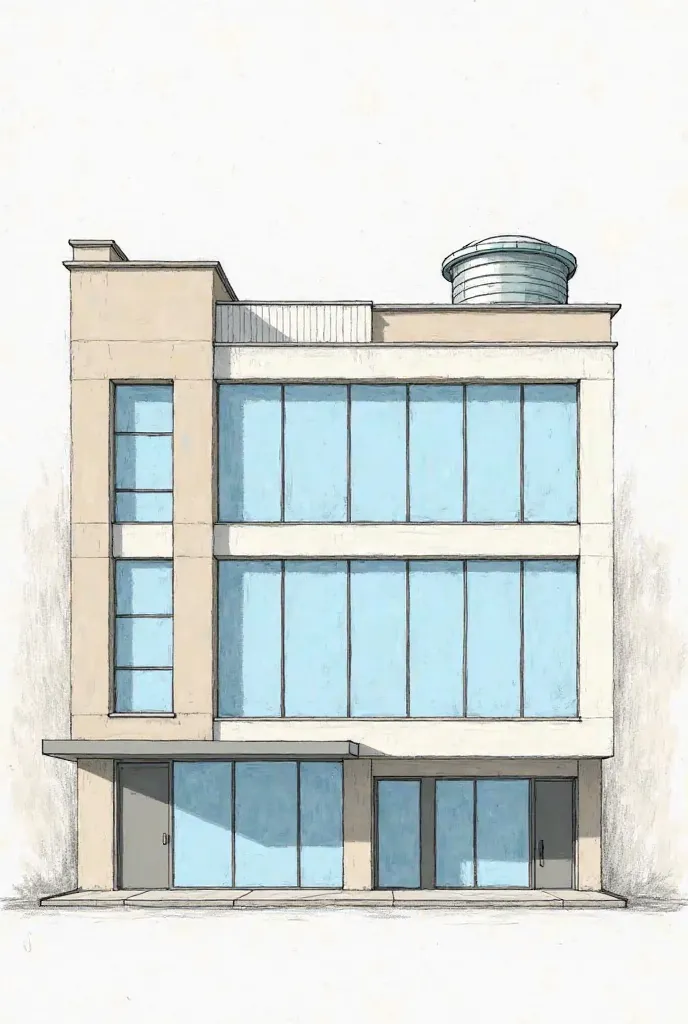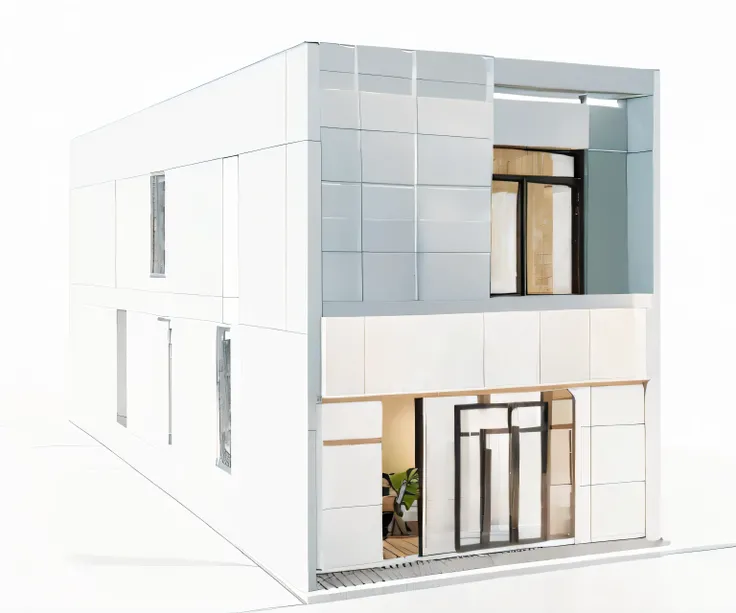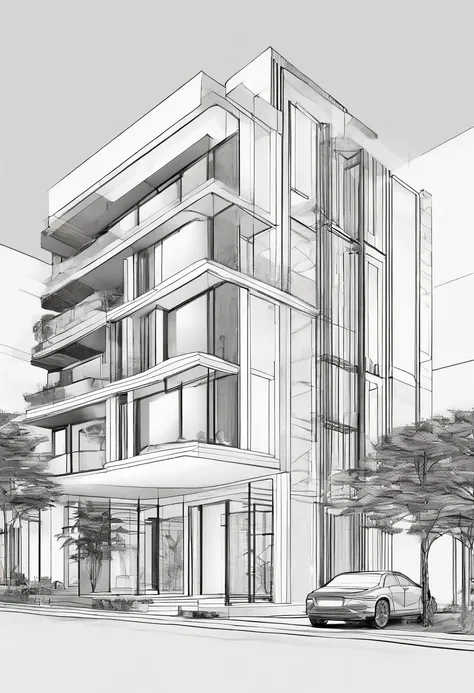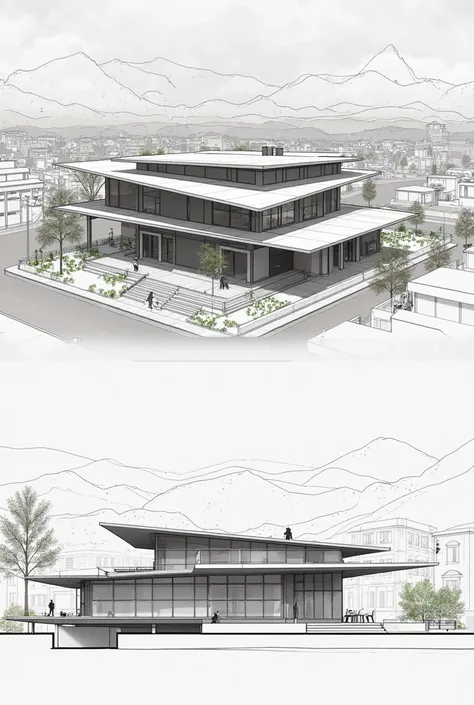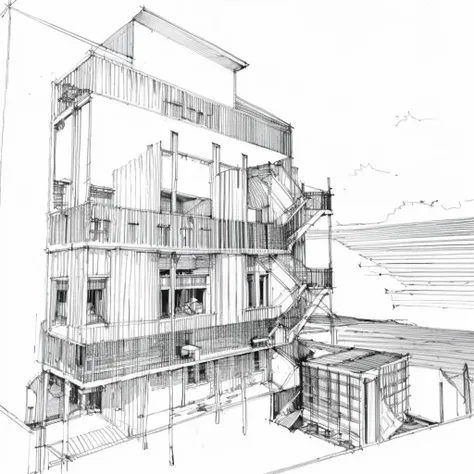A rendering of a three story building with a lot of windows

This street corner building has a first floor size of 17m x 16.5 m and consists of 4 floors. The building's design combines modern style and blends with Indochine style. Create accent blocks for 2 facades, 1st and 2nd floors are used as restaurants, 3rd and 4th floors are for families. The building has balconies extending out to 1.5 m on both sides of the street. The 3rd floor balcony and 4th floor balcony have green plant tanks with climbing plants to limit sunlight exposure to the west and have small panels, creating Modern cubes. Create a cool space in contact with the outside space. The building's design uses many glass doors to take advantage of natural light and create a feeling of openness for the interior space. Glass doors also create a highlight for the building's architecture and blend the interior and exterior spaces. In addition, the building also has an elevator cabin, exploiting space for entertainment activities and relaxing views on the rooftop. In short, this street corner building has a versatile and harmonious design, suitable for business activities such as restaurants and providing comfortable living space for families. Clear sky, high image quality. rendering of' A large building with lots of windows and trees at the top, modern and lush apartment as a showcase, medium view, rendering of' architecture, architectural rendering, architectural rendering, office building, mantel render, sharp HQ render, sharp focus QG illustration, facing building, elevation view, front view, detail render detail, l ' Checkmate rendering, actual construction
프롬프트
Copy prompts
This street corner building has a first floor size of 17m x 16
.
5 m and consists of 4 floors
.
The building's design combines modern style and blends with Indochine style
.
Create accent blocks for 2 facades
,
1st and 2nd floors are used as restaurants
,
3rd and 4th floors are for families
.
The building has balconies extending out to 1
.
5 m on both sides of the street
.
The 3rd floor balcony and 4th floor balcony have green plant tanks with climbing plants to limit sunlight exposure to the west and have small panels
,
creating Modern cubes
.
Create a cool space in contact with the outside space
.
The building's design uses many glass doors to take advantage of natural light and create a feeling of openness for the interior space
.
Glass doors also create a highlight for the building's architecture and blend the interior and exterior spaces
.
In addition
,
the building also has an elevator cabin
,
exploiting space for entertainment activities and relaxing views on the rooftop
.
In short
,
this street corner building has a versatile and harmonious design
,
suitable for business activities such as restaurants and providing comfortable living space for families
.
Clear sky
,
high image quality
.
rendering of' A large building with lots of windows and trees at the top
,
modern and lush apartment as a showcase
,
medium view
,
rendering of' architecture
,
architectural rendering
,
architectural rendering
,
office building
,
mantel render
,
sharp HQ render
,
sharp focus QG illustration
,
facing building
,
elevation view
,
front view
,
detail render detail
,
l ' Checkmate rendering
,
actual construction
정보
Checkpoint & LoRA
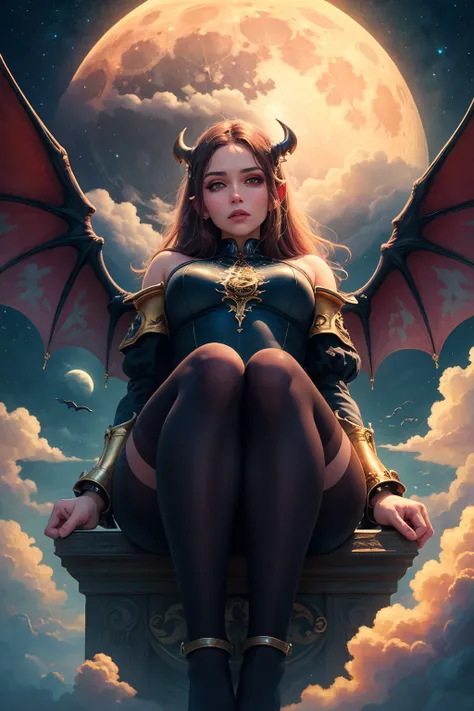
Checkpoint
ReV Animated
#건축 디자인
0개의 댓글
0
0
0






