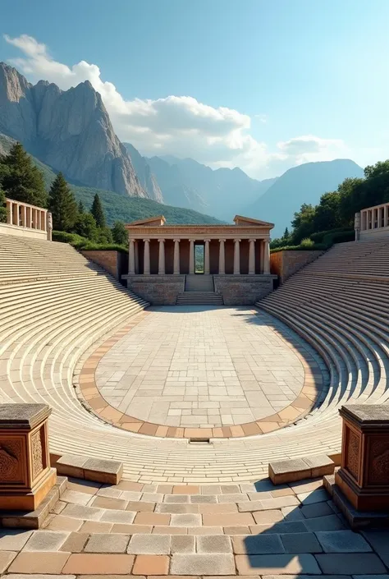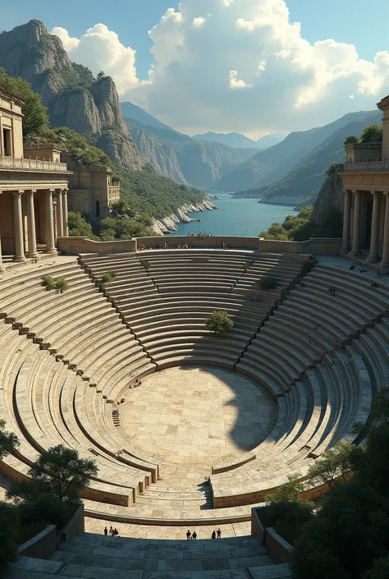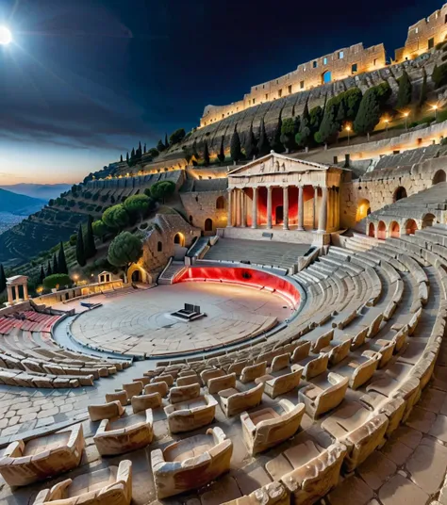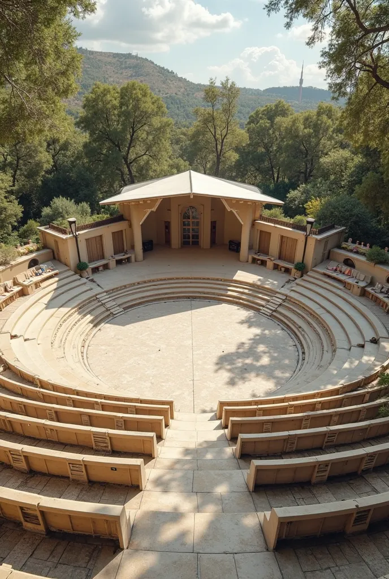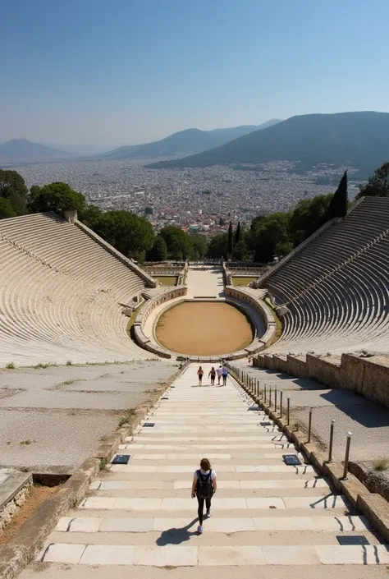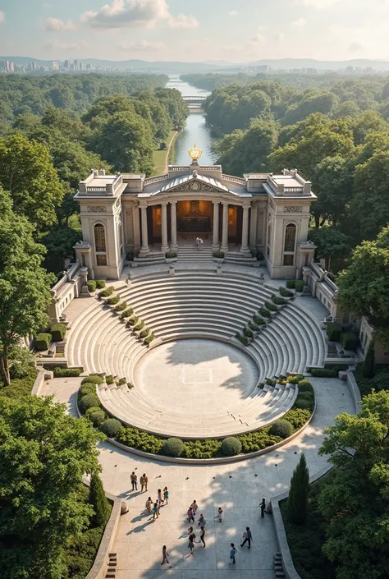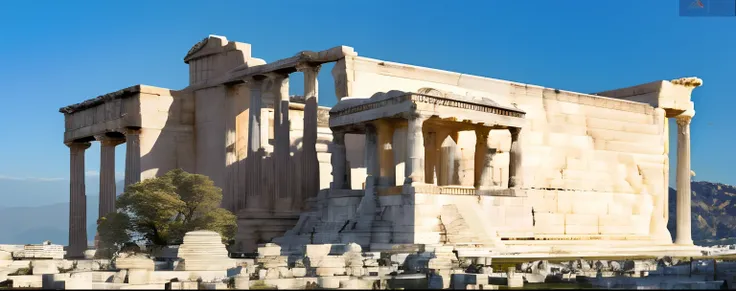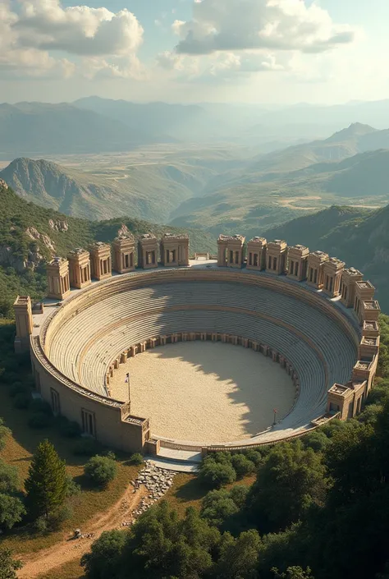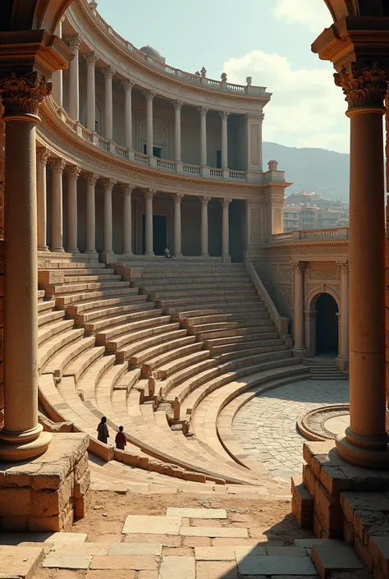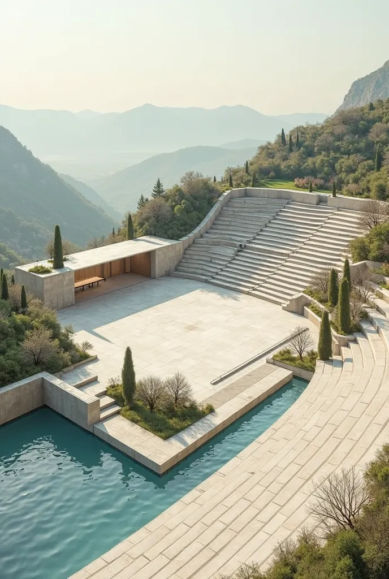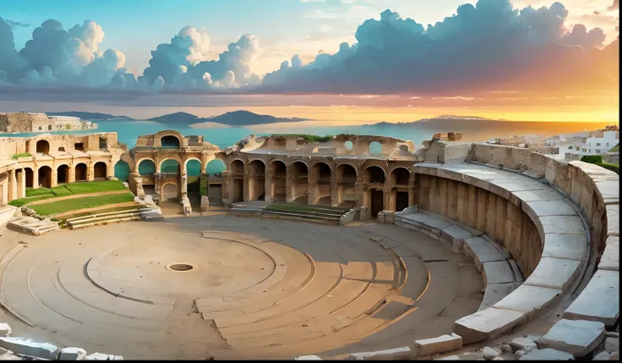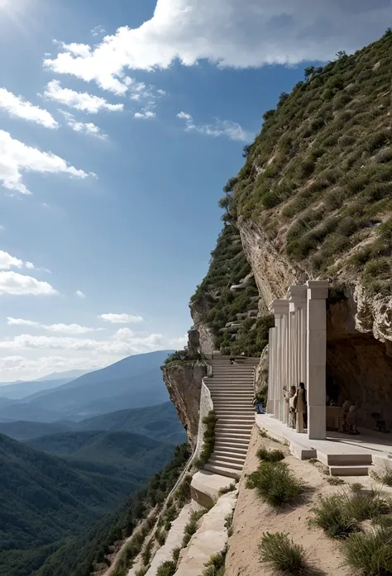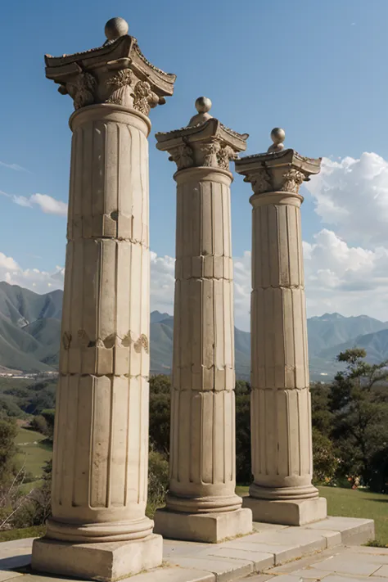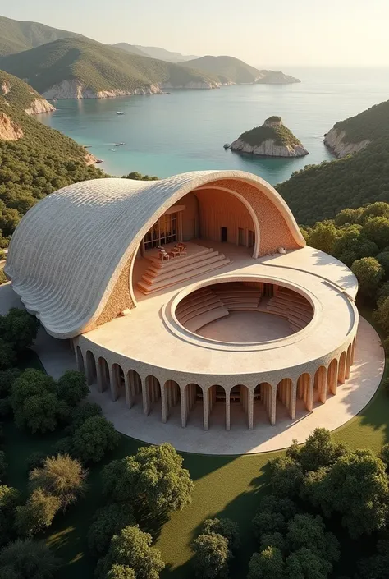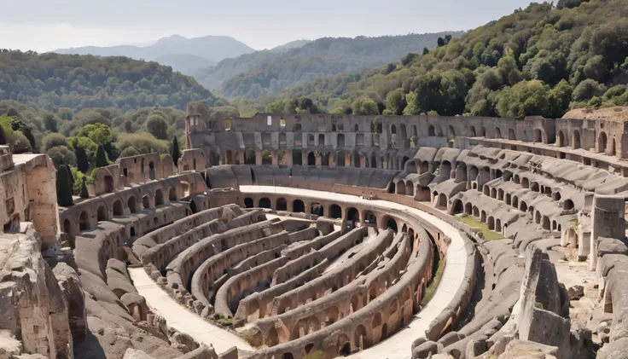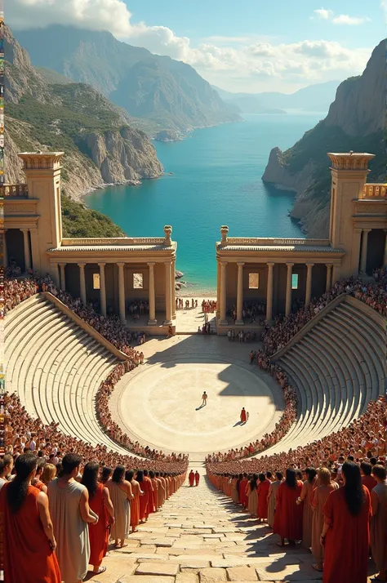Rebuilding the ancient theatre of Epidaurus in Greece, with capacity for 14
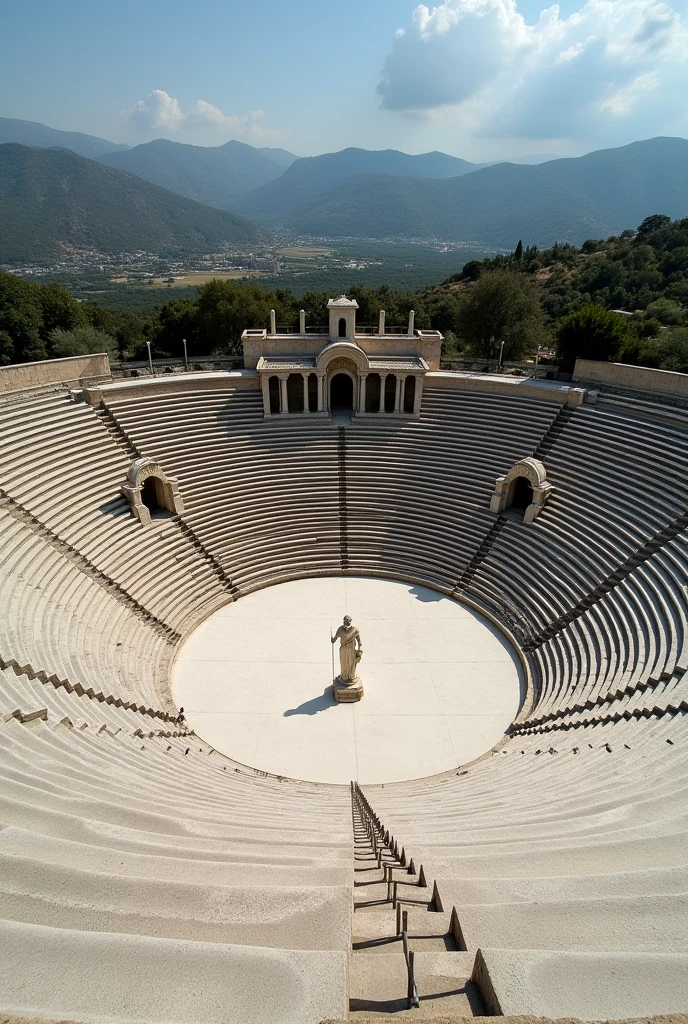

Rebuilding the ancient theatre of Epidaurus in Greece, with capacity for 14,000 viewers. The theatre has an ultra-semicircular seating area divided into two levels by a gallery called diazoma.. The lower level has 32 rows of limestone seats, divided into 12 triangular sections (kerkides) by 11 stairs. The upper level has 20 rows and 22 kerkides. The seating arrangement includes preferential seating. (proedia), that have backrest and arms, while the others have a hollow front. The seats are approximately 75 cm wide., with the first row at a height of 33 cm and the subsequent rows at 43 cm. The structure of the theatre, built mainly of limestone, forms a semicircle of just over 180°, with a total diameter of 135 meters. The lower level has 12 seats with about 30 seats each., while the upper level has 22 seats with approximately 20 seats each. The theatre is based on natural terrain, which has a slope of 24 meters, which contributes to the impressive view of the three-part grandstand: scene, orchestra and stands. The orchestra is a circular platform almost 25 meters in diameter., made of clay, where a choir performed its presentations. In its center stands a statue dedicated to Dionysus., The God of the party. The theatre belongs to the Hellenistic Greek style., characterized by the use of the architrave system and the prominent limestone construction with light gray and white colors. La scene, It has two side exits with doors.
프롬프트
Copy prompts
Rebuilding the ancient theatre of Epidaurus in Greece
,
with capacity for 14
,
000 viewers
.
The theatre has an ultra-semicircular seating area divided into two levels by a gallery called diazoma
..
The lower level has 32 rows of limestone seats
,
divided into 12 triangular sections (kerkides) by 11 stairs
.
The upper level has 20 rows and 22 kerkides
.
The seating arrangement includes preferential seating
.
(proedia)
,
that have backrest and arms
,
while the others have a hollow front
.
The seats are approximately 75 cm wide
.,
with the first row at a height of 33 cm and the subsequent rows at 43 cm
.
The structure of the theatre
,
built mainly of limestone
,
forms a semicircle of just over 180°
,
with a total diameter of 135 meters
.
The lower level has 12 seats with about 30 seats each
.,
while the upper level has 22 seats with approximately 20 seats each
.
The theatre is based on natural terrain
,
which has a slope of 24 meters
,
which contributes to the impressive view of the three-part grandstand: scene
,
orchestra and stands
.
The orchestra is a circular platform almost 25 meters in diameter
.,
made of clay
,
where a choir performed its presentations
.
In its center stands a statue dedicated to Dionysus
.,
The God of the party
.
The theatre belongs to the Hellenistic Greek style
.,
characterized by the use of the architrave system and the prominent limestone construction with light gray and white colors
.
La scene
,
It has two side exits with doors
.
정보
Checkpoint & LoRA

Checkpoint
SeaArt Infinity
#사실적인
#SeaArt Infinity
0개의 댓글
0
0
0









