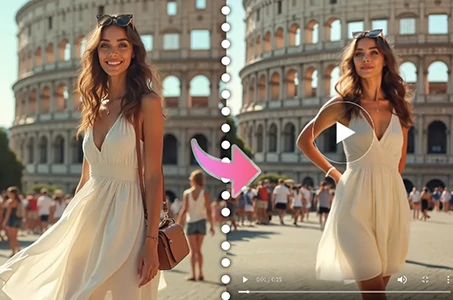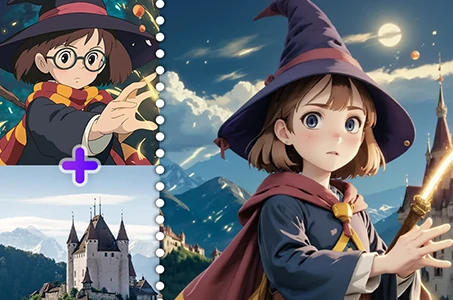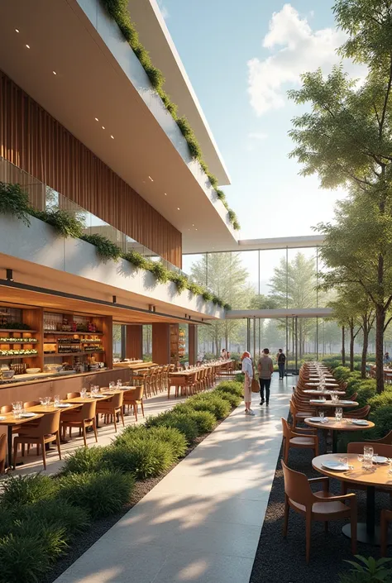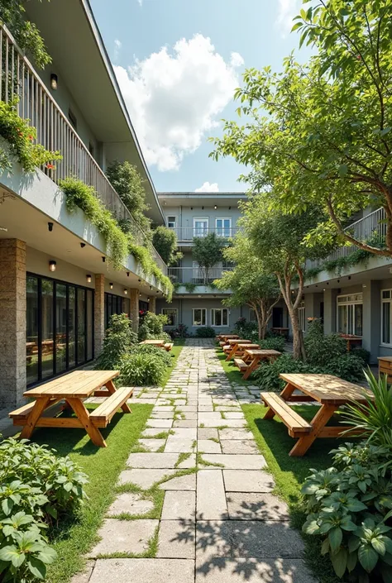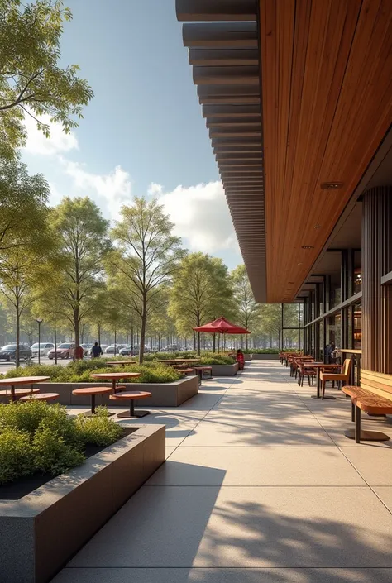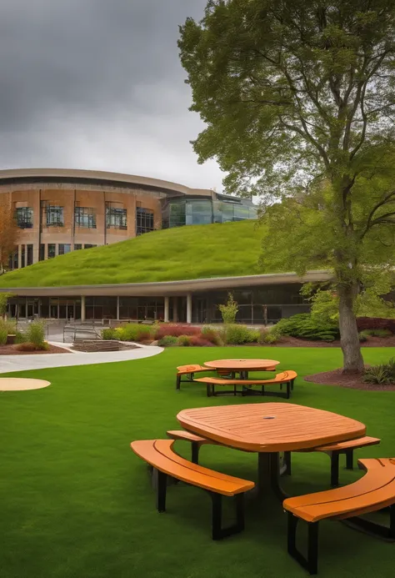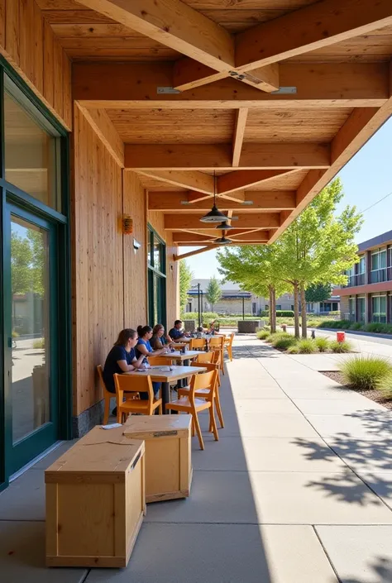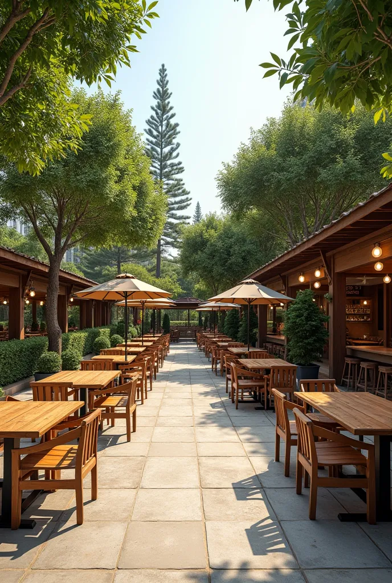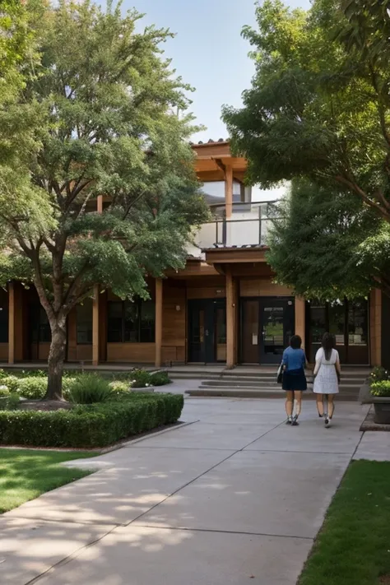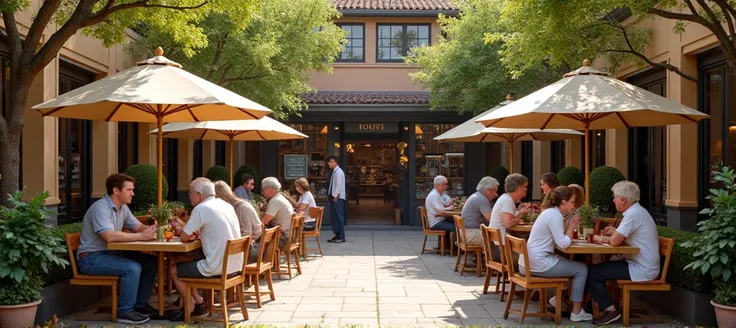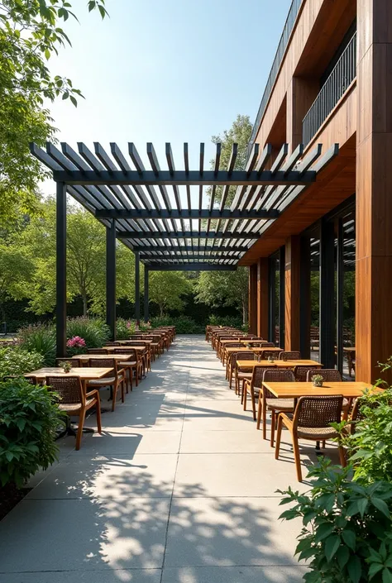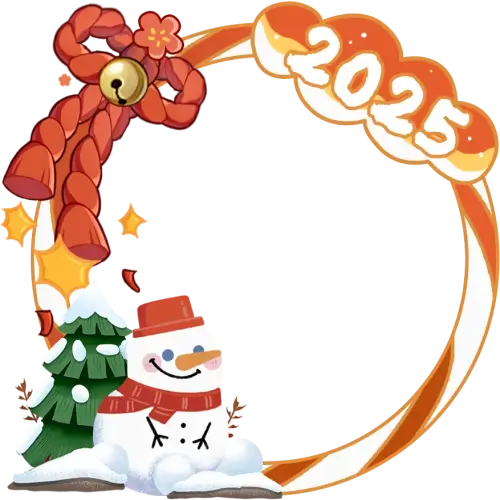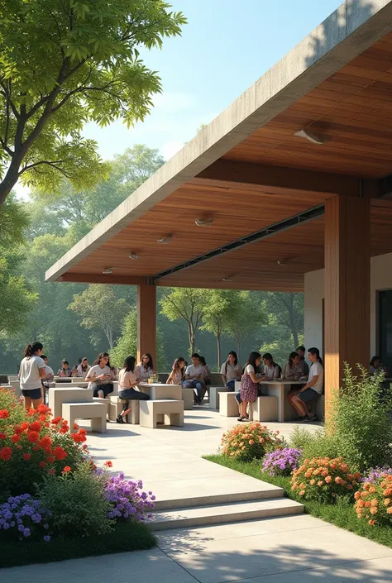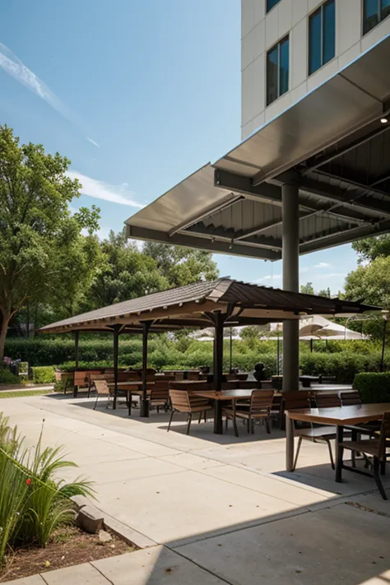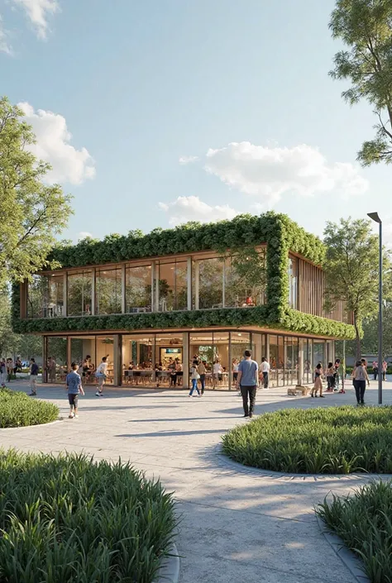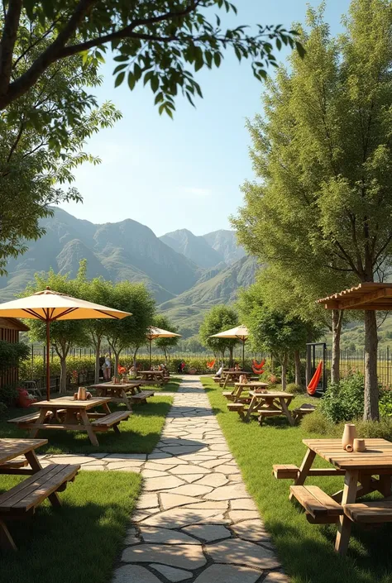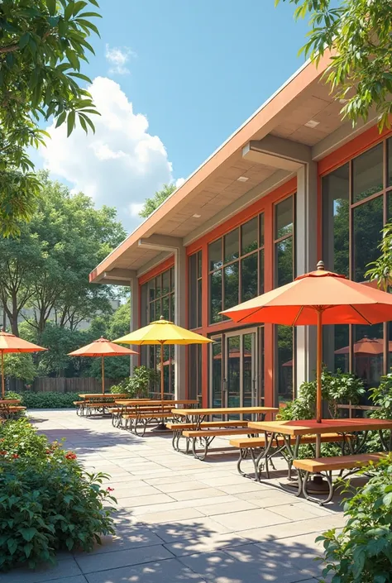There are many chairs and tables in the courtyard of a building
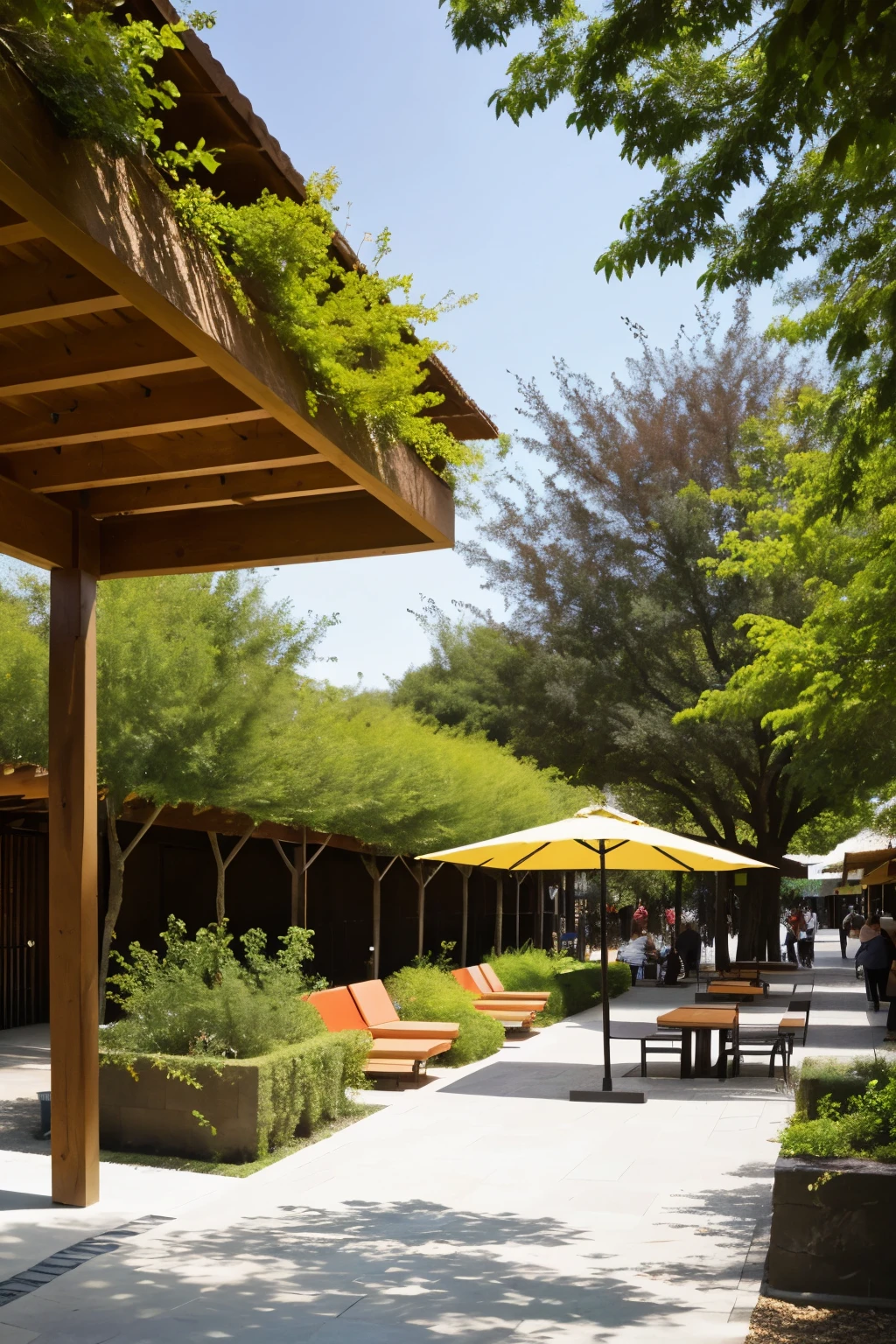

Design of Central Recreational Zone with Commercial Premises Project Description: We want an innovative and functional design for a central recreational area surrounded by commercial premises. The recreational area must be the heart of the design and offer a welcoming and attractive space for all ages. Design Requirements: Zona Recreativa Central: Mobiliario Urbano: Incluye bancos, mesas de picnic, fountains and games for children. The furniture design should be ergonomic and aesthetically pleasing. Green Areas: Plan spaces with grass, trees, arbustos y flores que creen un ambiente natural y relajante. Incorporate pedestrian paths that connect different areas. Casetas: Design multifunctional huts that can serve as resting points, kiosks for information and sales of food or drinks. Original ceiling light: Create a ceiling design that is a distinctive element of the space. Puede ser una estructura moderna, a pergola, o incluso un techo verde. Should provide shade and protection from inclement weather. Locales Comerciales: Arrangement of commercial premises around the recreational area, ensuring easy access and visibility from the central area. Incluye una variedad de locales, like coffee shops, restaurantes, tiendas de ropa y servicios. Accesibilidad y Confort: Rutas accesibles para personas con discapacidad. Lighting suitable for night use. Rest spaces and shaded areas. Style and Aesthetics: Unify the design with a coherent theme. Uso de materiales sostenibles y duraderos. Public art integration, como esculturas o murales. Objetivo: Create an attractive and functional recreational and commercial space that invites people to enjoy and spend quality time in a pleasant and well-designed environment.
Prompts
Copiar prompts
Design of Central Recreational Zone with Commercial Premises Project Description:
We want an innovative and functional design for a central recreational area surrounded by commercial premises
.
The recreational area must be the heart of the design and offer a welcoming and attractive space for all ages
.
Design Requirements:
Zona Recreativa Central:
Mobiliario Urbano: Incluye bancos
,
mesas de picnic
,
fountains and games for children
.
The furniture design should be ergonomic and aesthetically pleasing
.
Green Areas: Plan spaces with grass
,
trees
,
arbustos y flores que creen un ambiente natural y relajante
.
Incorporate pedestrian paths that connect different areas
.
Casetas: Design multifunctional huts that can serve as resting points
,
kiosks for information and sales of food or drinks
.
Original ceiling light: Create a ceiling design that is a distinctive element of the space
.
Puede ser una estructura moderna
,
a pergola
,
o incluso un techo verde
.
Should provide shade and protection from inclement weather
.
Locales Comerciales:
Arrangement of commercial premises around the recreational area
,
ensuring easy access and visibility from the central area
.
Incluye una variedad de locales
,
like coffee shops
,
restaurantes
,
tiendas de ropa y servicios
.
Accesibilidad y Confort:
Rutas accesibles para personas con discapacidad
.
Lighting suitable for night use
.
Rest spaces and shaded areas
.
Style and Aesthetics:
Unify the design with a coherent theme
.
Uso de materiales sostenibles y duraderos
.
Public art integration
,
como esculturas o murales
.
Objetivo: Create an attractive and functional recreational and commercial space that invites people to enjoy and spend quality time in a pleasant and well-designed environment
.
INFO
Checkpoint & LoRA
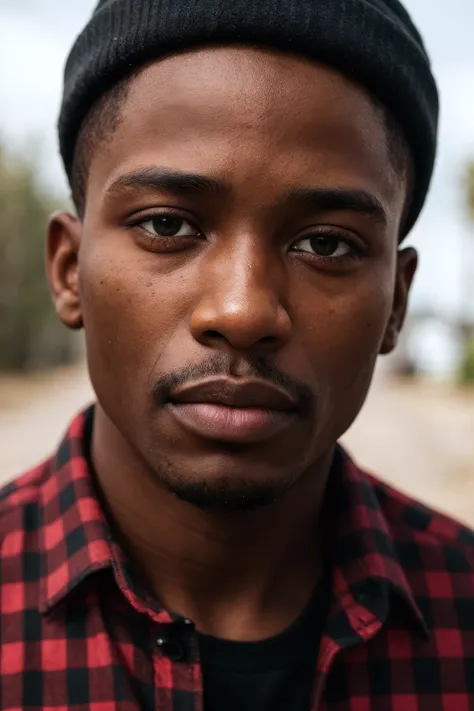
Checkpoint
CyberRealistic
#Realista
comentário(s)
0
0
0





