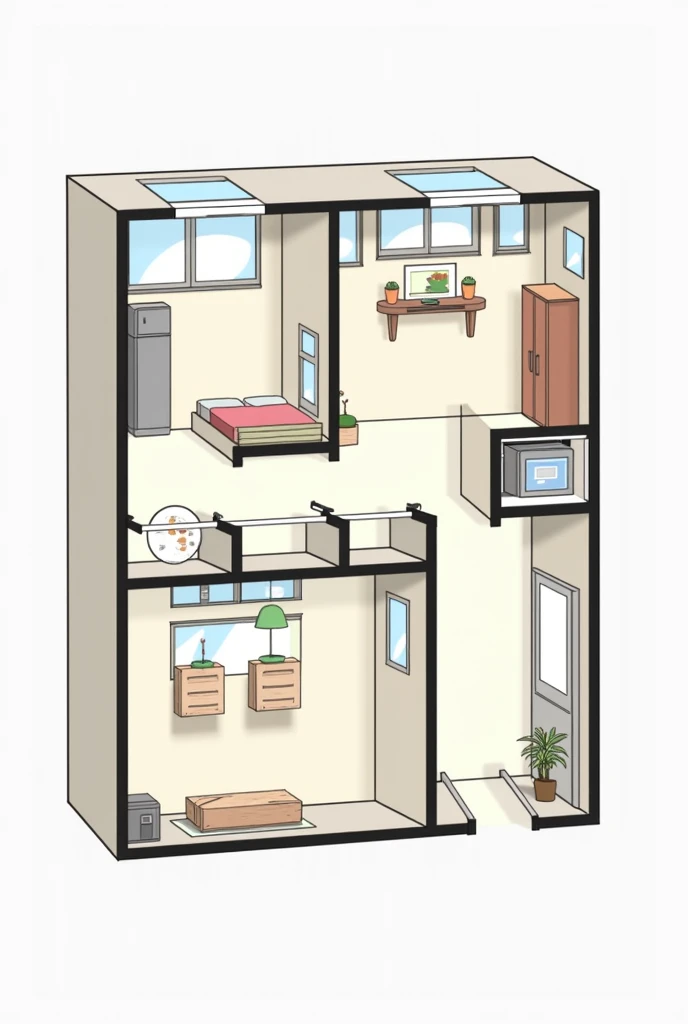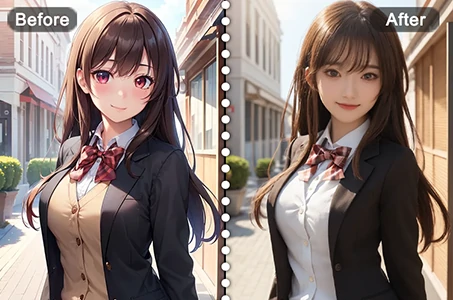Generate a detailed floor plan for a small home. The main room is 300cm by 300cm

Generation Data
Registro
Prompts
Copiar prompts
Generate a detailed floor plan for a small home
.
The main room is 300cm by 300cm
,
with a door on the right wall leading to a second 300cm by 300cm room
.
The main room has a window on the left wall and another on the top wall
.
The second room has windows on both the top and bottom walls
,
with a door in the top right corner leading to a bathroom area
.
The main room should include a TV on the right wall
,
a TV cabinet
,
a couch along the left wall under the window
,
a coffee table in front of the couch
,
a fridge in the bottom left corner
,
and a 100cm by 30cm kitchen cabinet along the bottom wall
.
In the second room
,
place a bed against the right wall
,
a wardrobe against the left wall near the door to the main room
,
and leave space for natural light from the windows
.
Please ensure the layout is functional and allows for easy flow between rooms
INFO
Checkpoint & LoRA

Checkpoint
SeaArt Infinity
#Desenho animado
#SeaArt Infinity
comentário(s)
1
0
0









