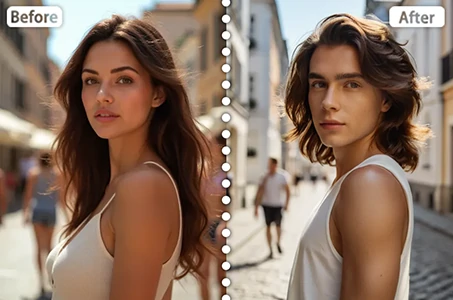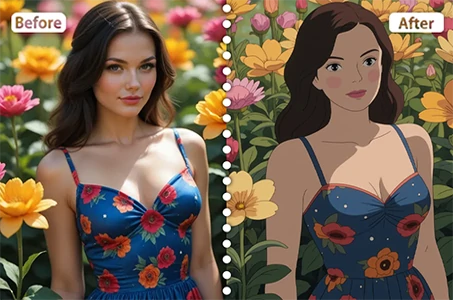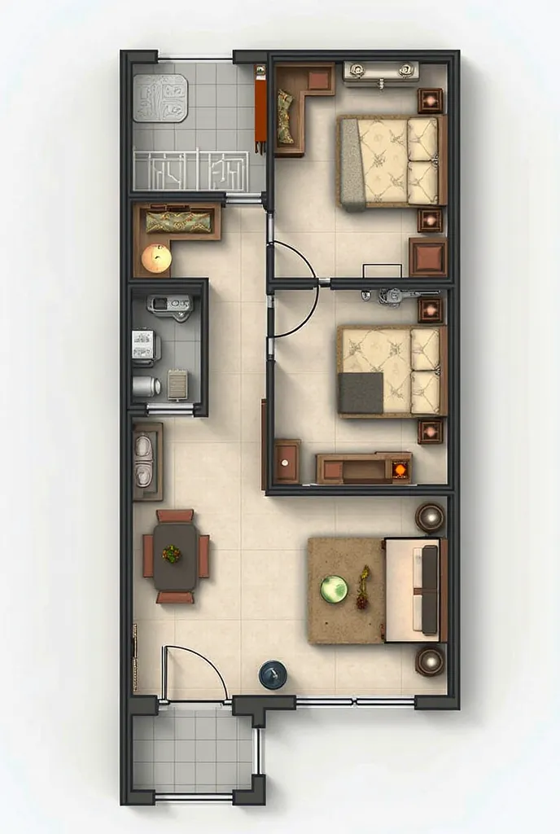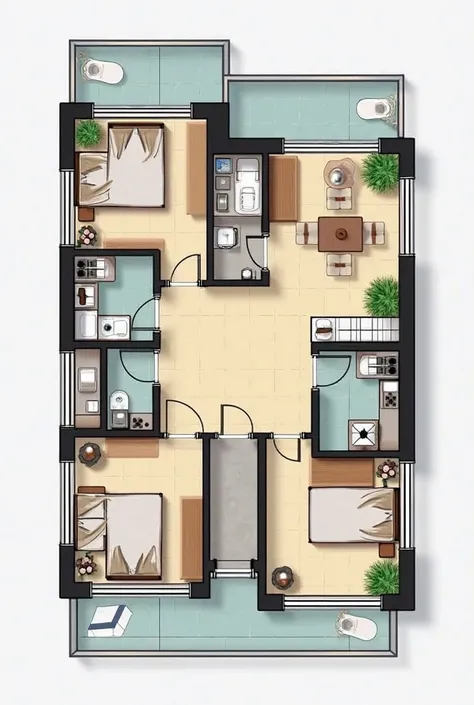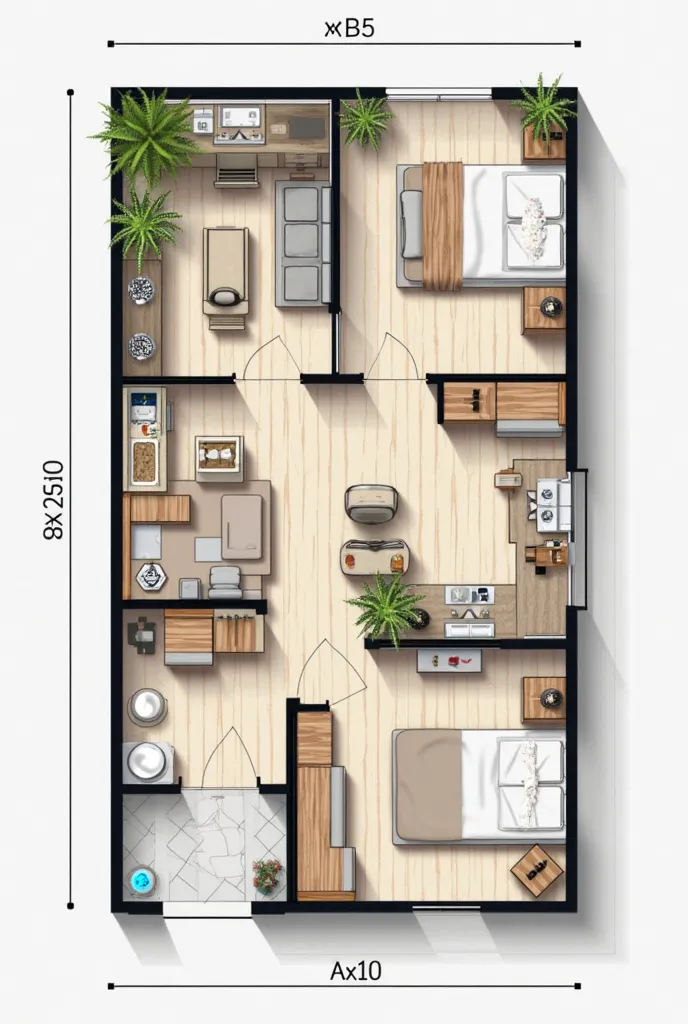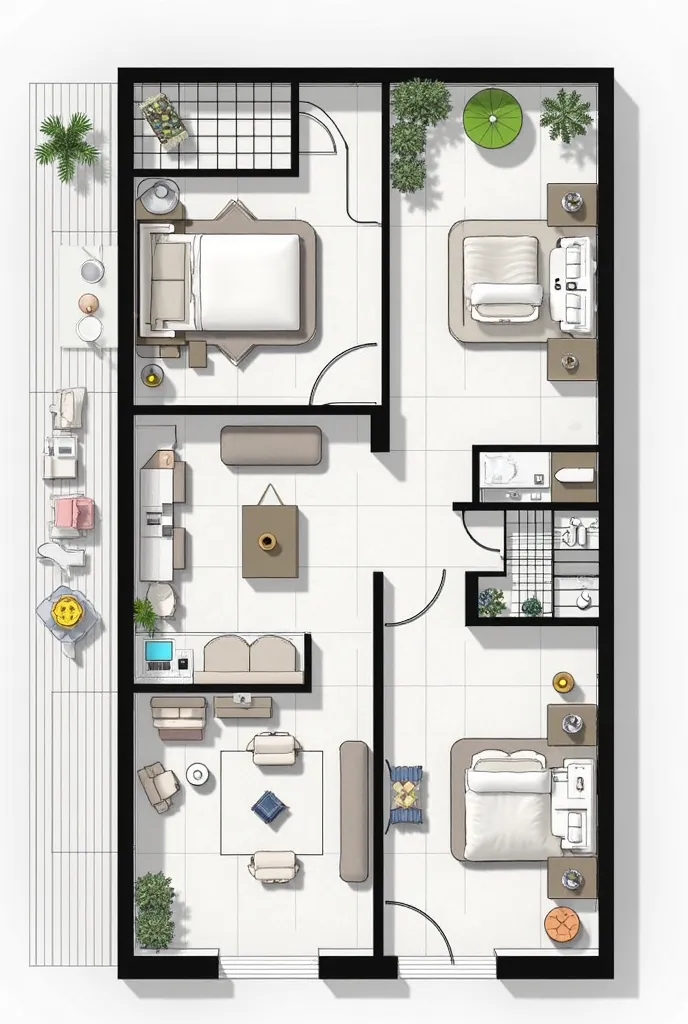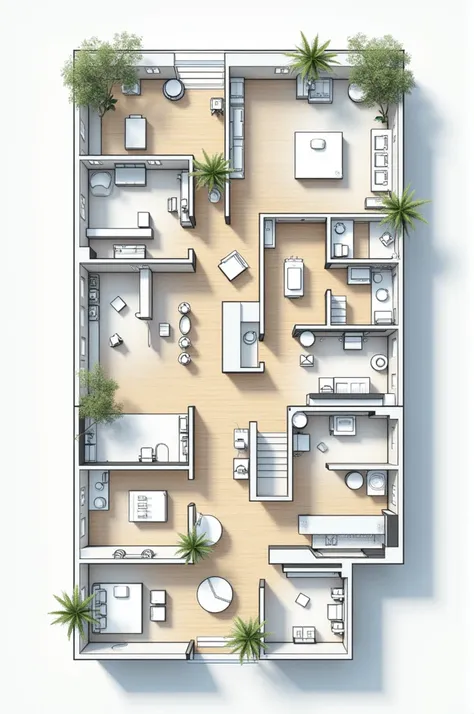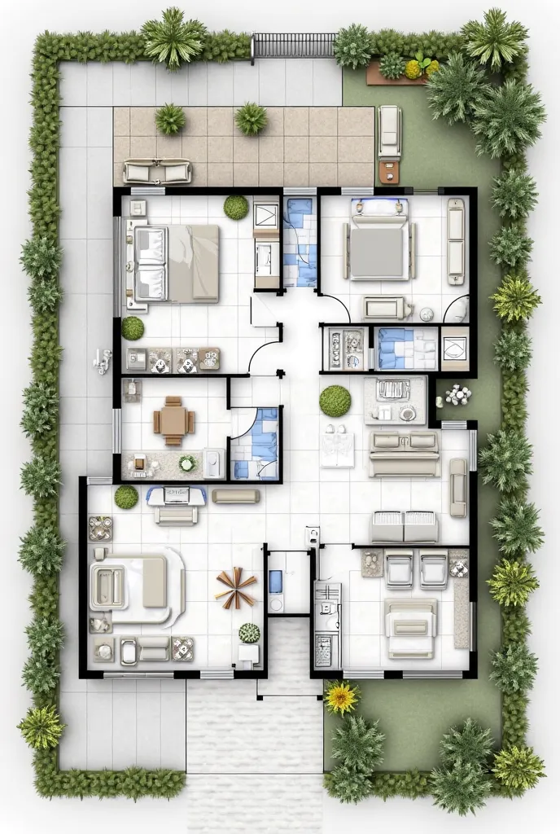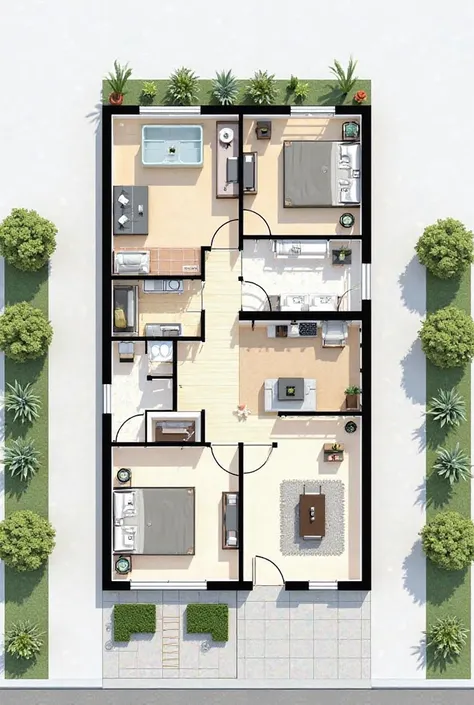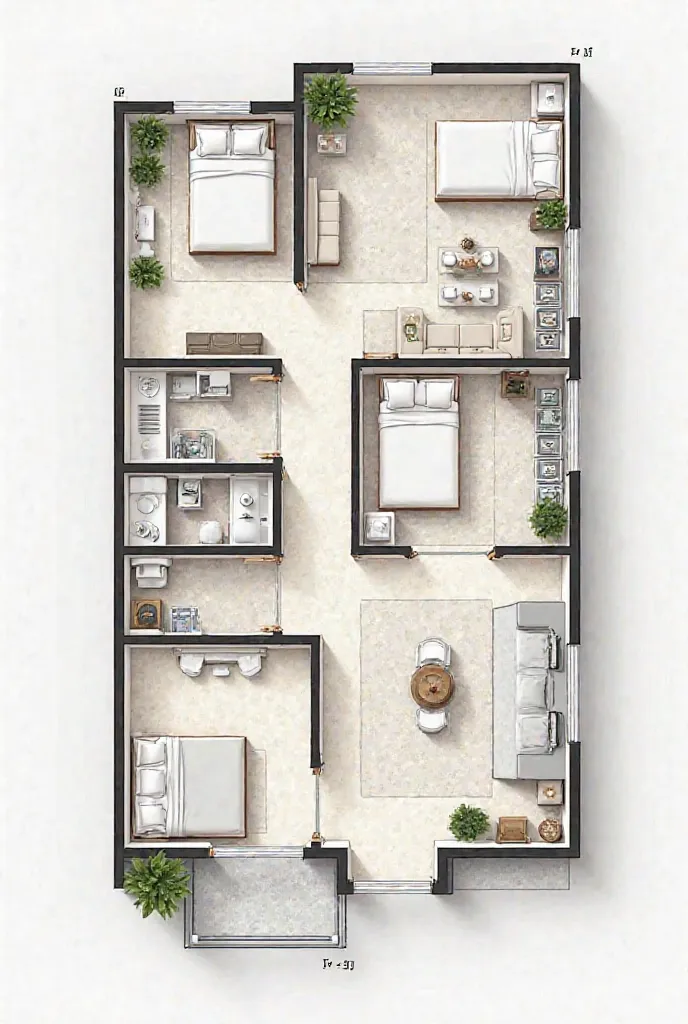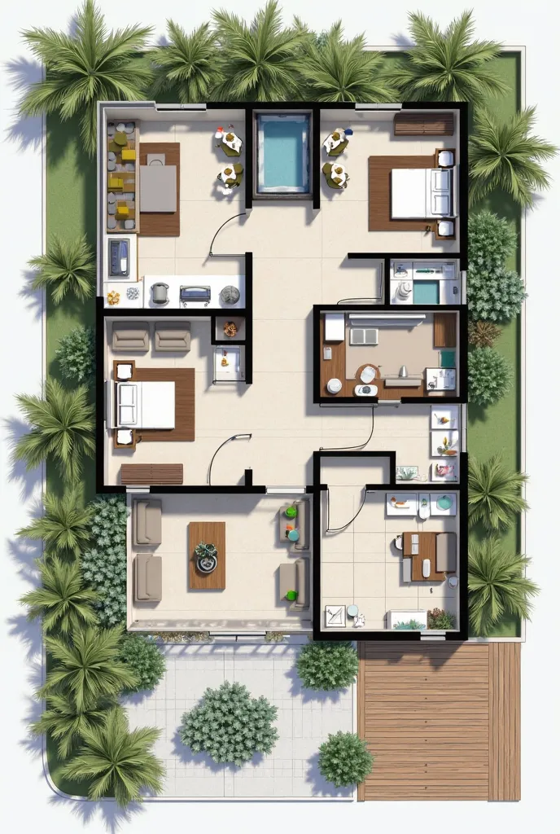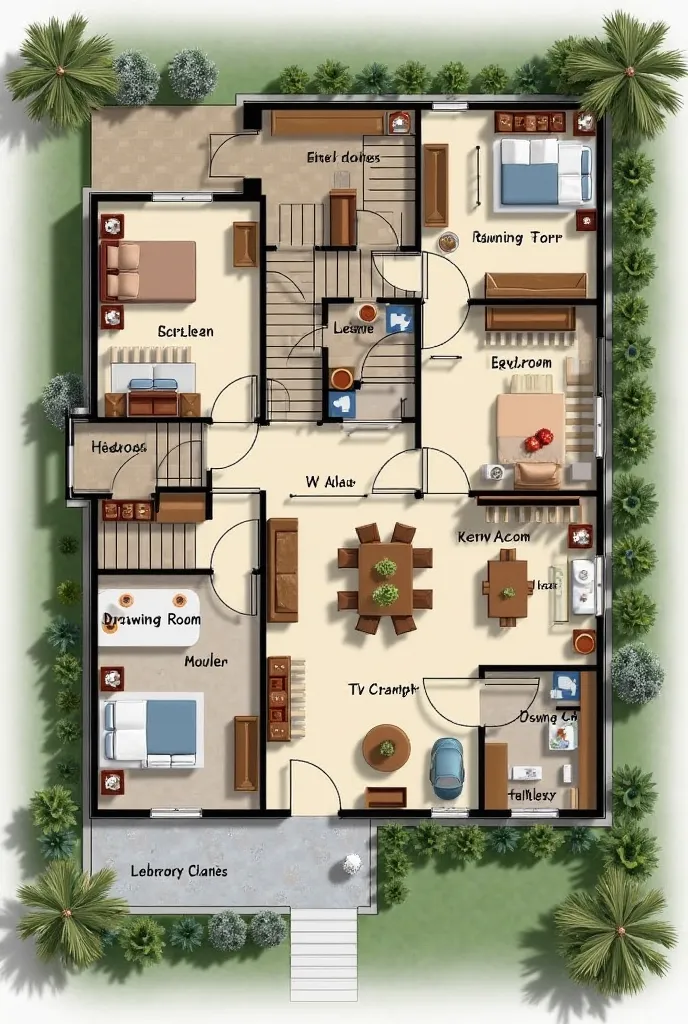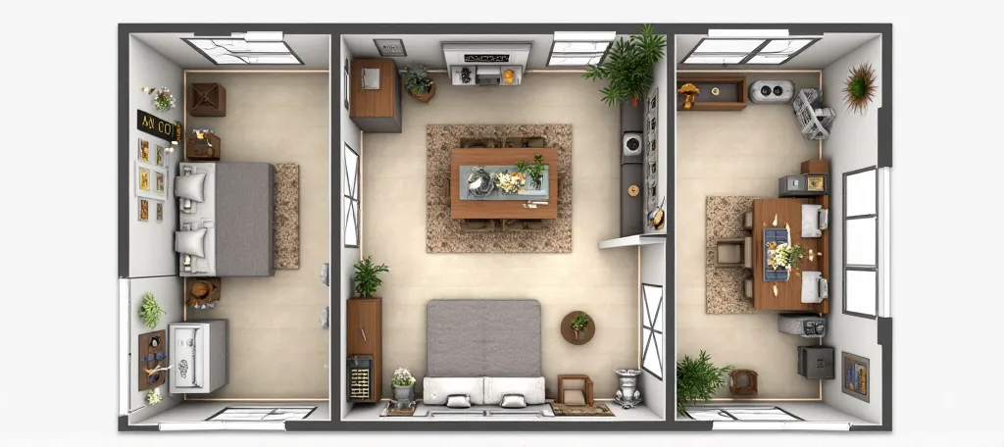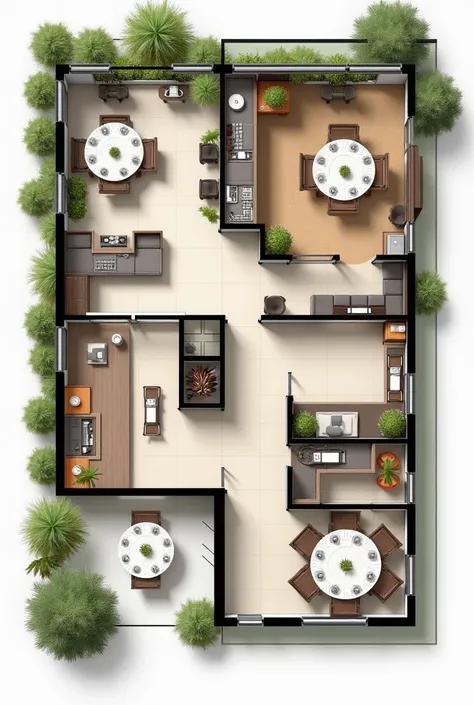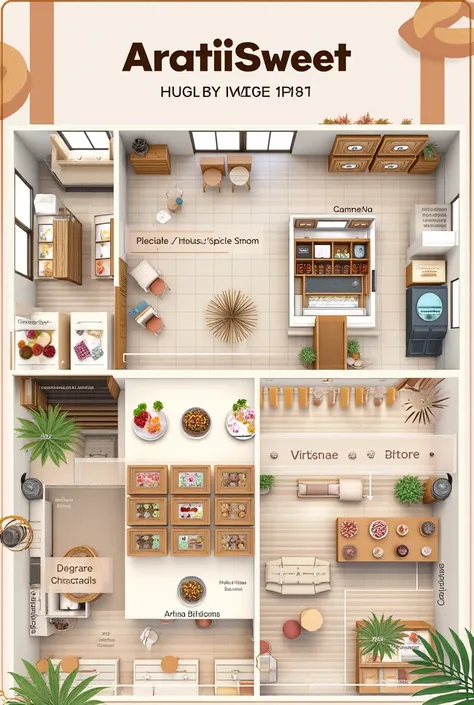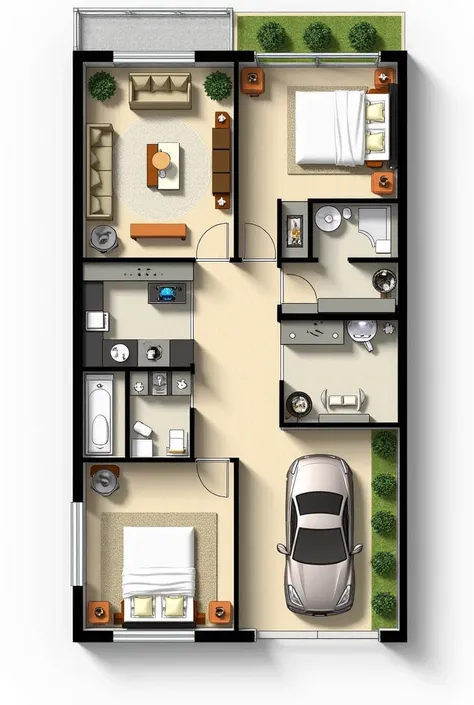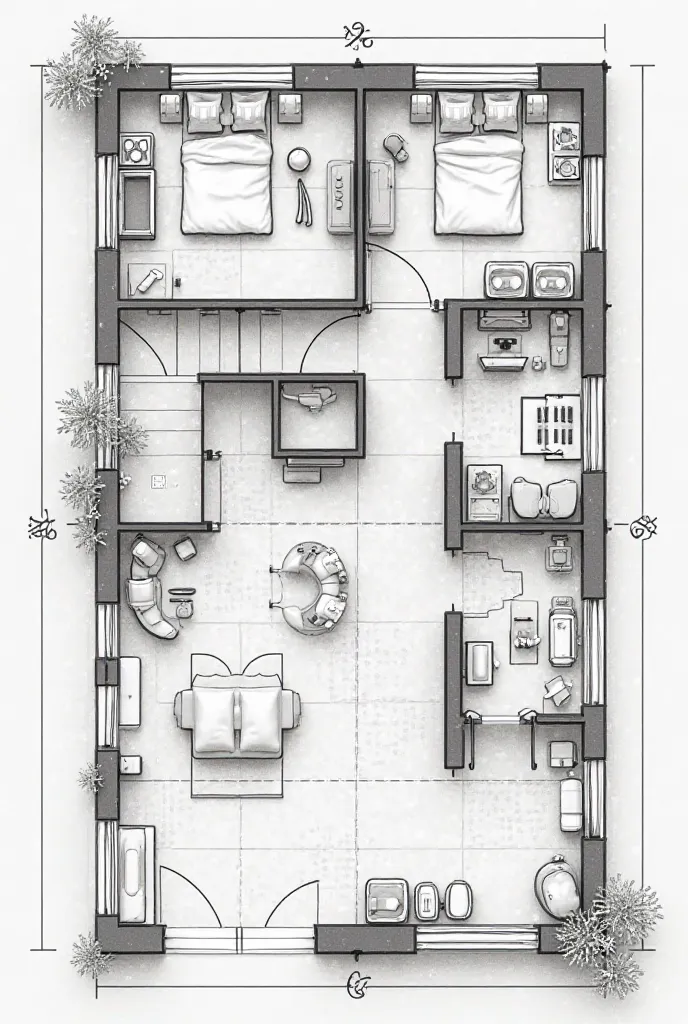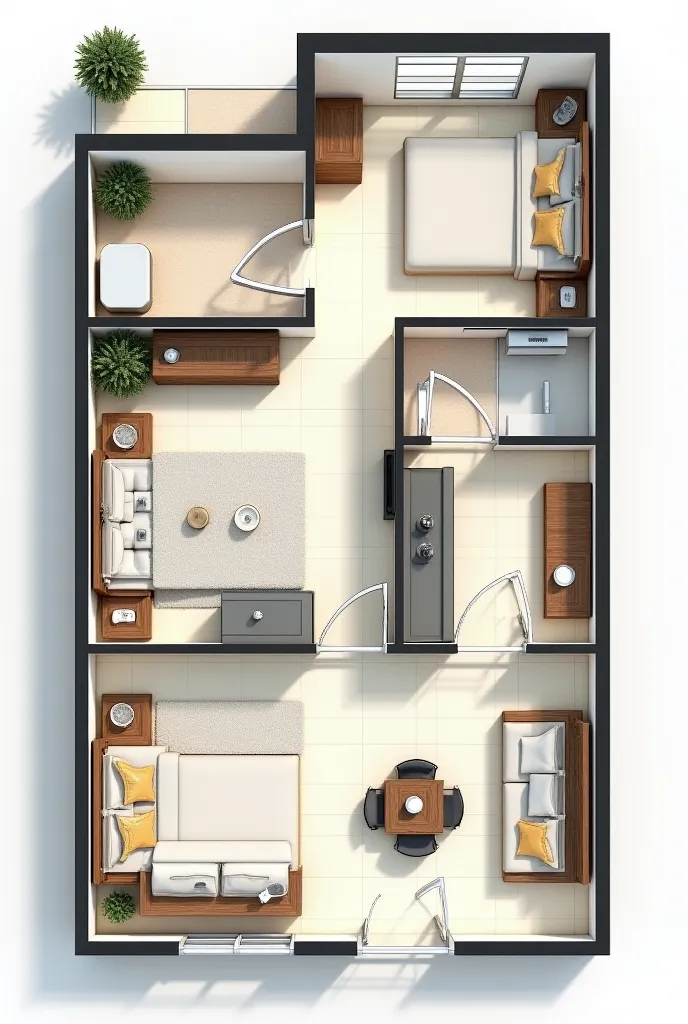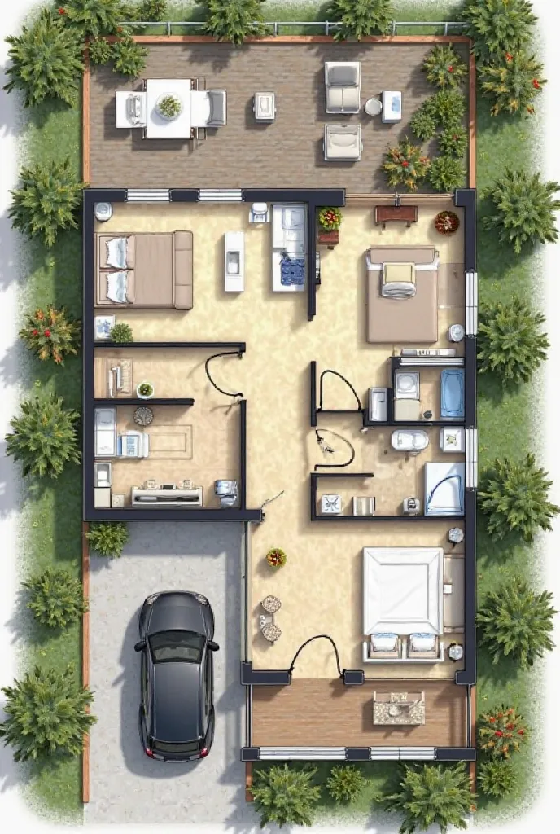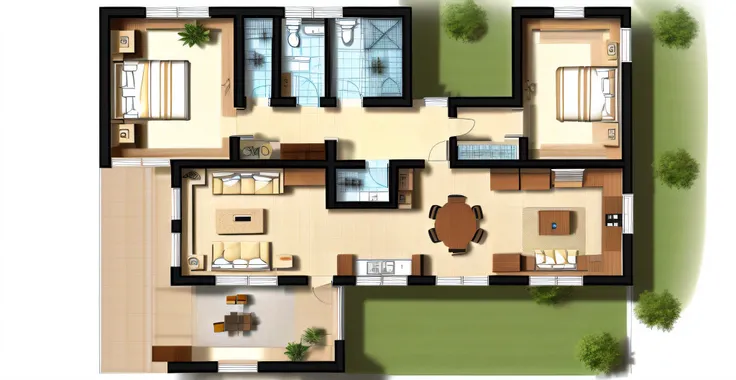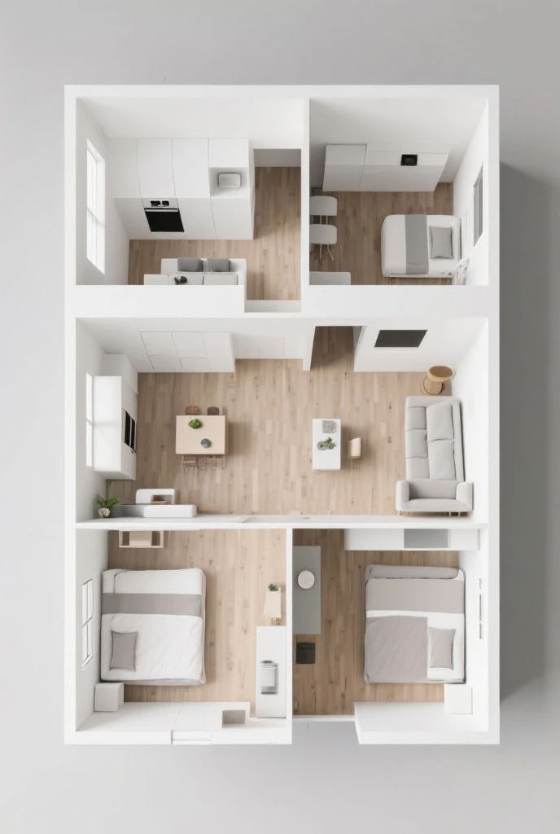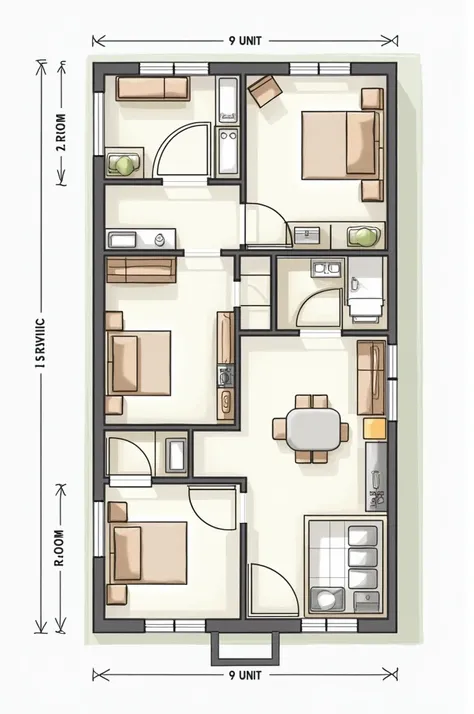Ultra-realistic, 8k, a detailed floor plan of a two-story house
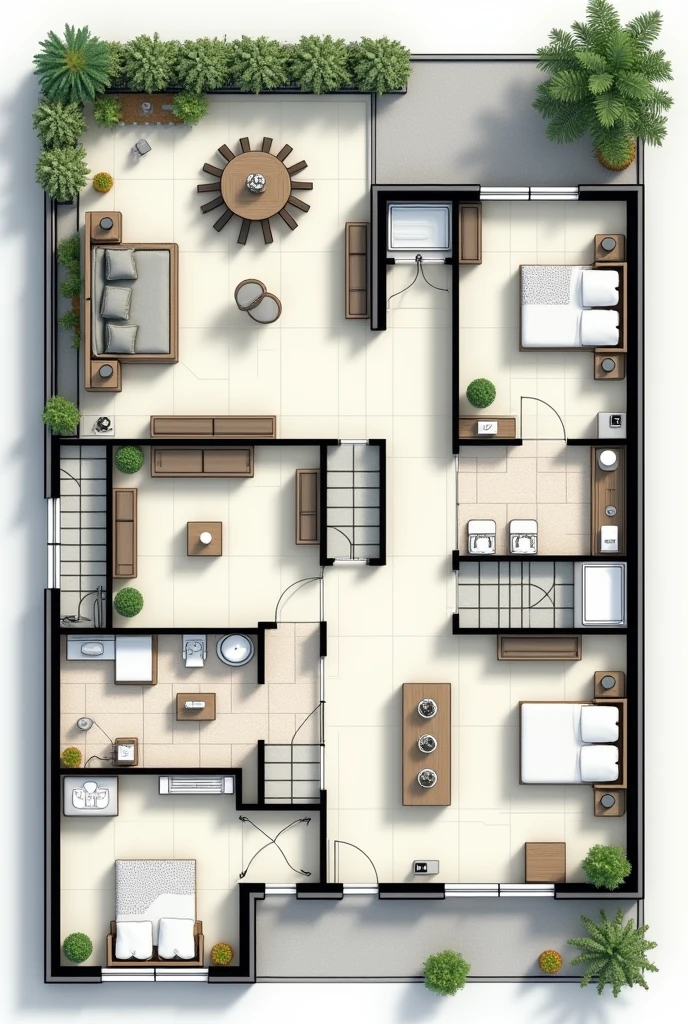
Ultra-realistic, 8k, a detailed floor plan of a two-story house. The layout features three bedrooms, two bathrooms, a spacious living room, a modern kitchen, and a dining area. The ground floor includes the main living spaces with an open-concept design, while the upper floor houses the bedrooms and bathrooms. The design emphasizes functionality and comfort, with clearly labeled rooms, staircases connecting the two floors, and large windows for natural light. The architectural style is contemporary, with clean lines and a balanced use of space. The overall layout is well-organized and visually appealing, offering a comprehensive view of the home's structure and flow.
Generation Data
Registro
Prompts
Copiar prompts
Ultra-realistic
,
8k
,
a detailed floor plan of a two-story house
.
The layout features three bedrooms
,
two bathrooms
,
a spacious living room
,
a modern kitchen
,
and a dining area
.
The ground floor includes the main living spaces with an open-concept design
,
while the upper floor houses the bedrooms and bathrooms
.
The design emphasizes functionality and comfort
,
with clearly labeled rooms
,
staircases connecting the two floors
,
and large windows for natural light
.
The architectural style is contemporary
,
with clean lines and a balanced use of space
.
The overall layout is well-organized and visually appealing
,
offering a comprehensive view of the home's structure and flow
.
INFO
Checkpoint & LoRA

Checkpoint
SeaArt Infinity
#Desenho animado
#Design de Produto
#SeaArt Infinity
comentário(s)
0
0
0






