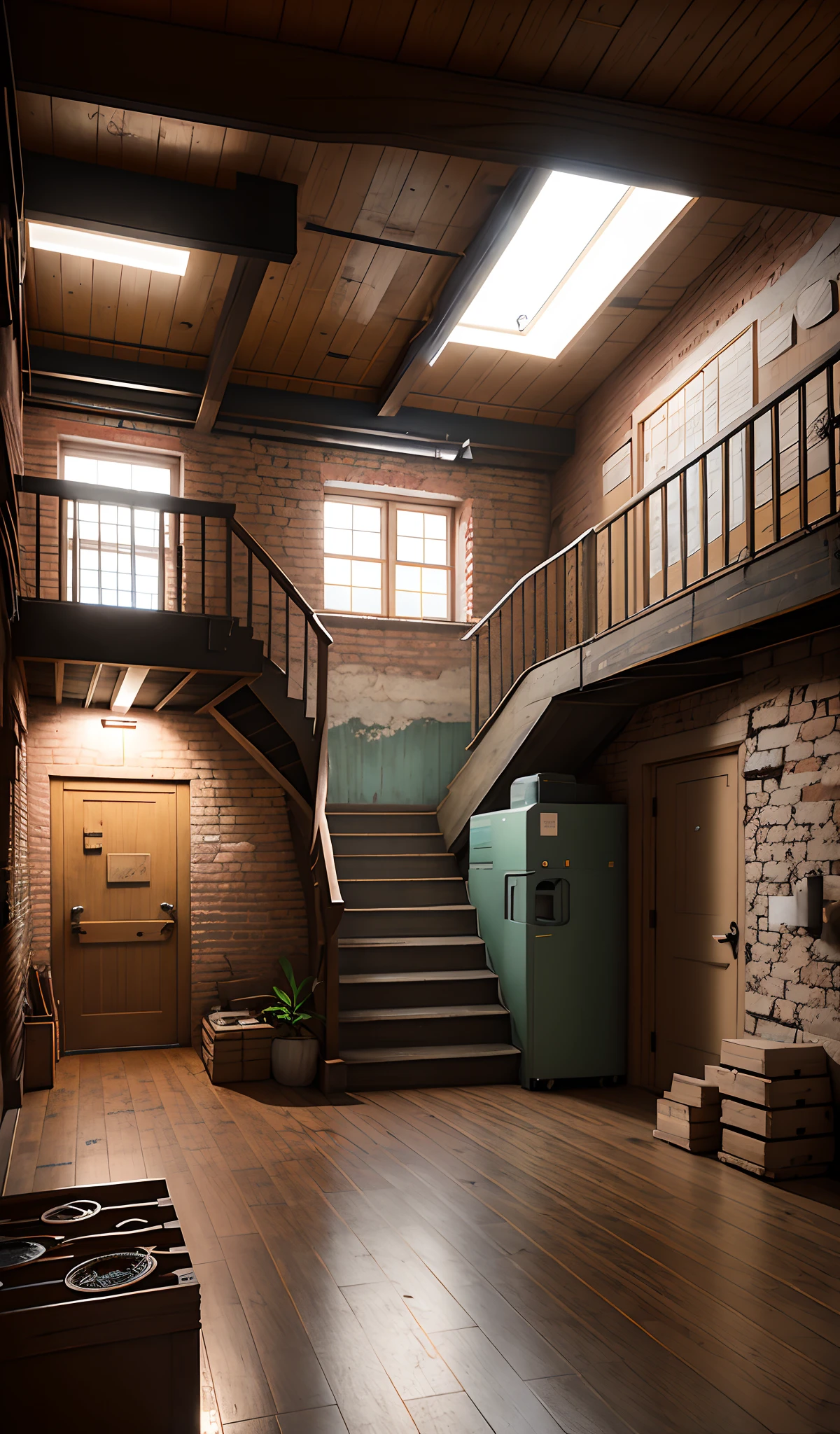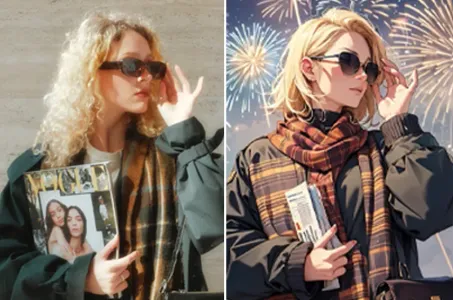There is a staircase leading to a second floor in a building

Подсказки
Копировать подсказки
The exterior of the warehouse would have a weathered
,
industrial facade
,
showcasing an aged charm with brickwork or corrugated metal walls
.
Faded signage would indicate that it is a fish market
,
providing a cover for its true purpose
.
Entering through the main doors
,
one would find themselves in a bustling fish market area with vendors selling their fresh catches
.
Amongst the busy atmosphere
,
a discreet corner would house a hidden entrance to the underground basement
.
Descending a spiral staircase or a creaking wooden ladder
,
the underground basement would give off a sense of secrecy and clandestine operations
.
The lighting would be dim
,
with a few bare light bulbs hanging from the ceiling
,
casting eerie shadows throughout the space
.
The walls would be made of aged brick or rough-hewn stone
,
further emphasizing the time period
.
Maps of the city
,
hand-drawn and marked with important locations
,
would be pinned to the walls
,
helping Liberto Danger plan his vigilante missions
.
The command center would consist of vintage wooden desks with manual typewriters
,
radio equipment
,
and flickering telegraph machines
.
Old-fashioned rotary dial telephones would be scattered around the room
,
allowing communication with trusted contacts
.
Walls adorned with cork boards displaying photographs and notes would demonstrate the detective work and connections involved in Danger’s mission
.
Adjacent to the command center
,
a training area would be set up with wooden punching bags
,
antique weights
,
and a makeshift boxing ring for honing physical skills
.
To maintain the cover as a fish warehouse
,
wooden crates or barrels filled with fish would be strategically placed around the basement
,
concealing hidden compartments
.
These compartments would store a cache of weapons
,
surveillance equipment
,
and important documents
.
1930 fish warehouse
Информация
Checkpoint & LoRA

Checkpoint
ReV Animated
0 комментариев
0
33
0









