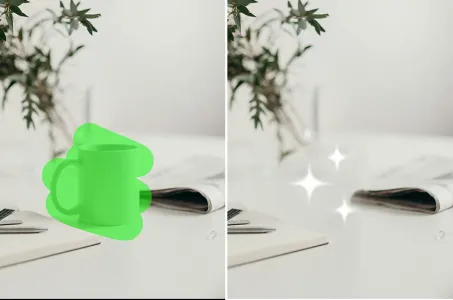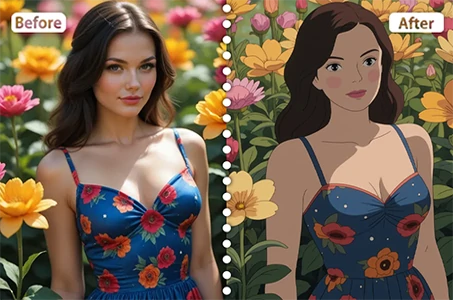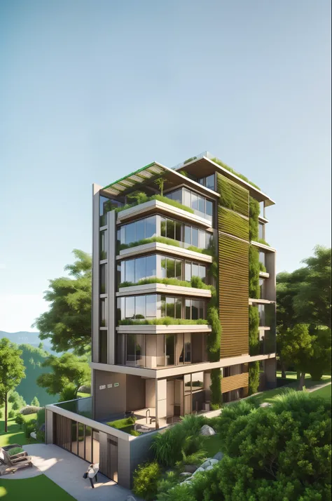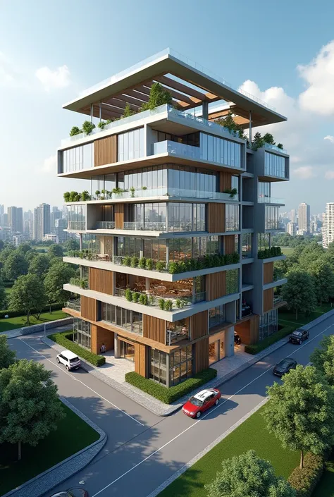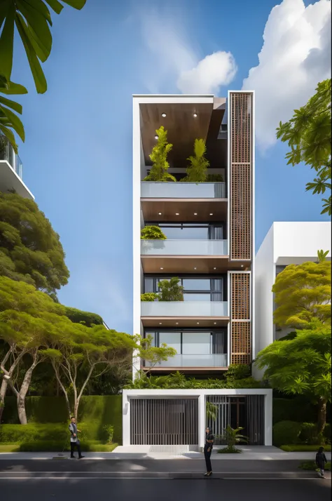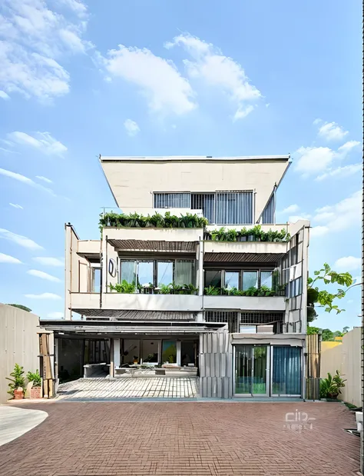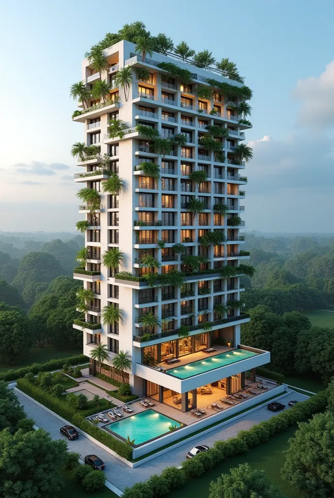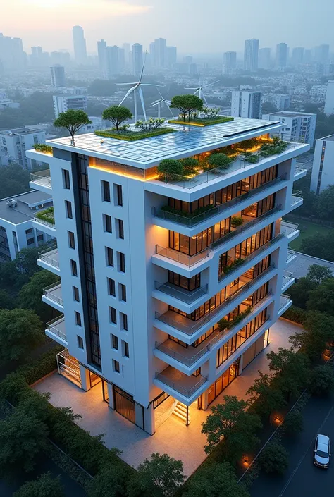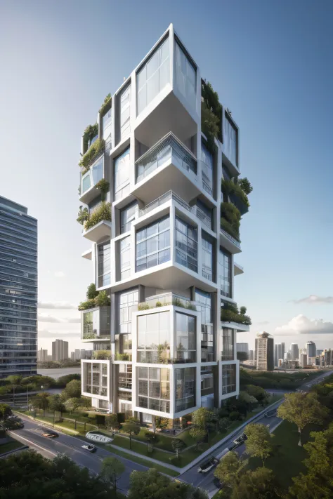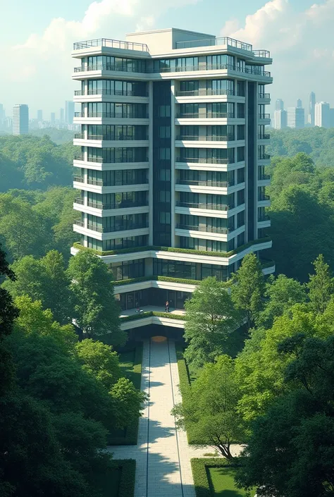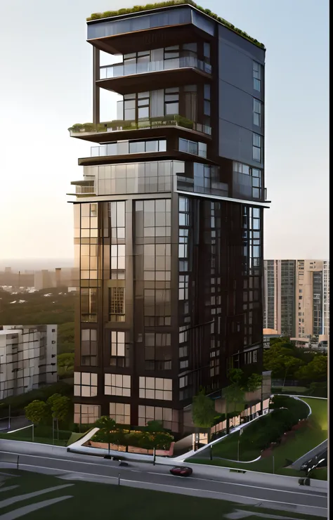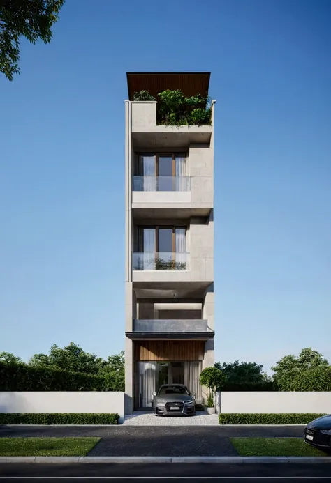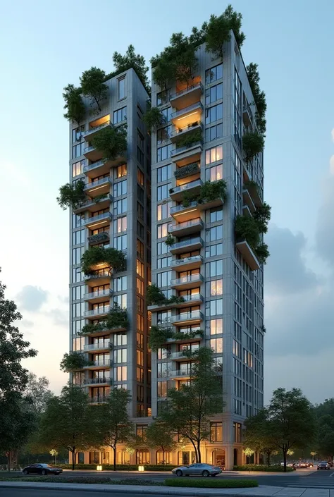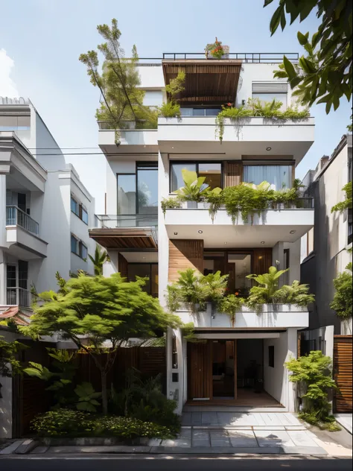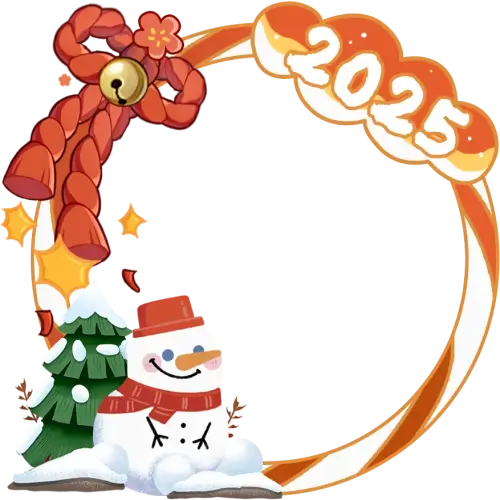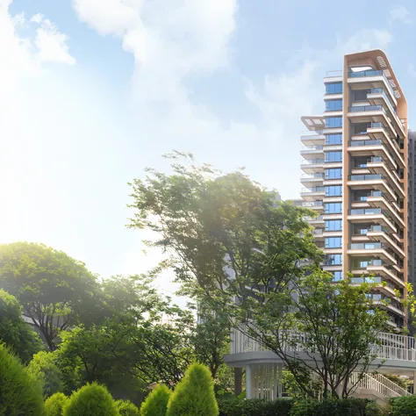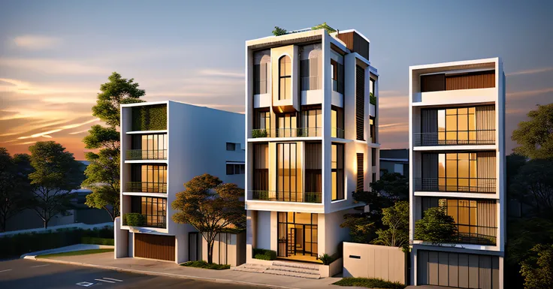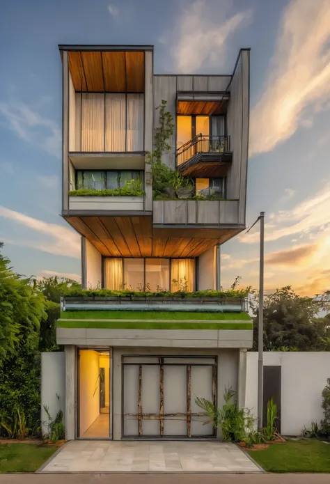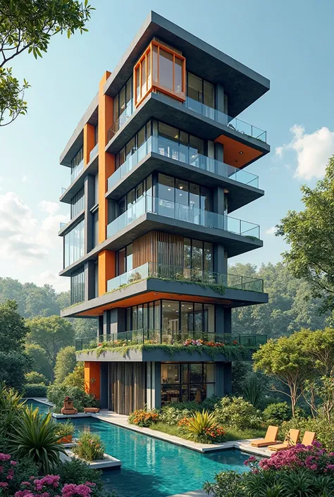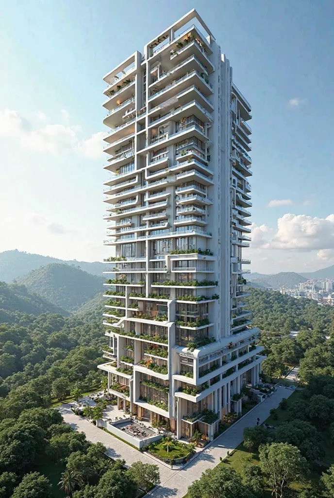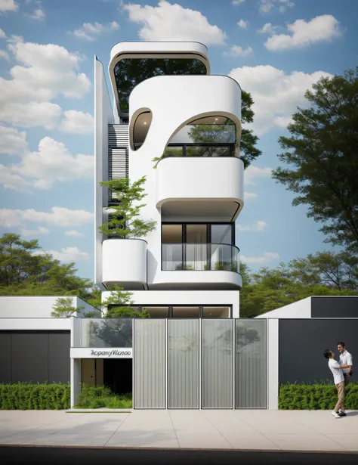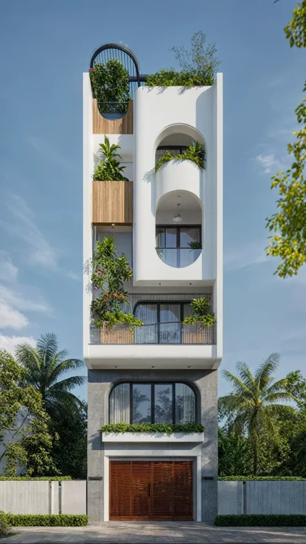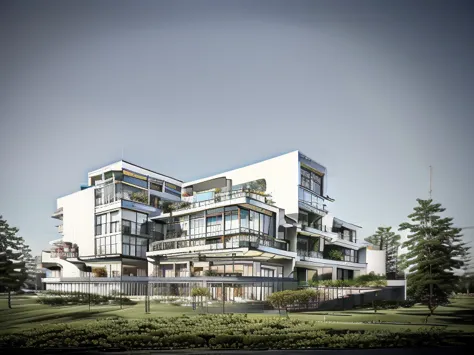A rendering of a modern apartment building with a green roof
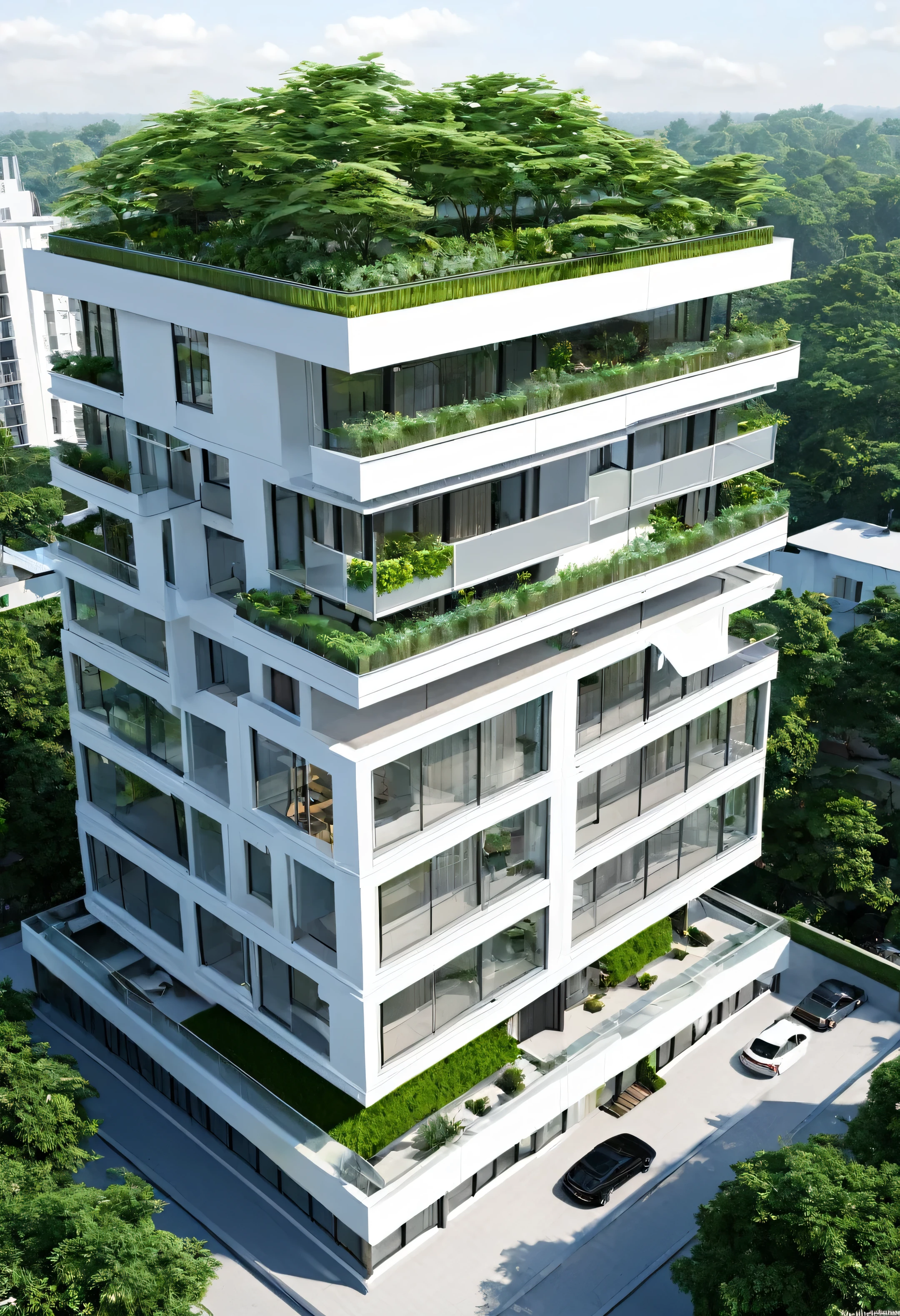
Create a highly detailed 3D rendering of a modern multi-story residential building with the following features based on the provided photo: Structure: The building has approximately 10-12 floors with a sleek, modern design. The facade is dominated by large floor-to-ceiling glass windows, providing a transparent and open look. Each floor has cantilevered balconies with some featuring greenery and outdoor furniture. Top Floor: The top floor includes a spacious terrace with modern outdoor seating areas, greenery, and minimalist decor elements. The rooftop design integrates planters and natural elements, offering a luxurious and eco-friendly atmosphere. Architectural Style: The building showcases a minimalist and contemporary style. Clean lines and a mix of neutral colors (mainly white and grey) dominate the design. The exterior combines materials such as glass and concrete for a modern aesthetic. Surroundings: The building is situated in an urban environment with nearby greenery. Trees and plants are integrated into the building design, both on balconies and the rooftop. Surrounding areas include neighboring buildings and landscaped green spaces.
Подсказки
Копировать подсказки
Create a highly detailed 3D rendering of a modern multi-story residential building with the following features based on the provided photo:
Structure:
The building has approximately 10-12 floors with a sleek
,
modern design
.
The facade is dominated by large floor-to-ceiling glass windows
,
providing a transparent and open look
.
Each floor has cantilevered balconies with some featuring greenery and outdoor furniture
.
Top Floor:
The top floor includes a spacious terrace with modern outdoor seating areas
,
greenery
,
and minimalist decor elements
.
The rooftop design integrates planters and natural elements
,
offering a luxurious and eco-friendly atmosphere
.
Architectural Style:
The building showcases a minimalist and contemporary style
.
Clean lines and a mix of neutral colors (mainly white and grey) dominate the design
.
The exterior combines materials such as glass and concrete for a modern aesthetic
.
Surroundings:
The building is situated in an urban environment with nearby greenery
.
Trees and plants are integrated into the building design
,
both on balconies and the rooftop
.
Surrounding areas include neighboring buildings and landscaped green spaces
.
Информация
Checkpoint & LoRA
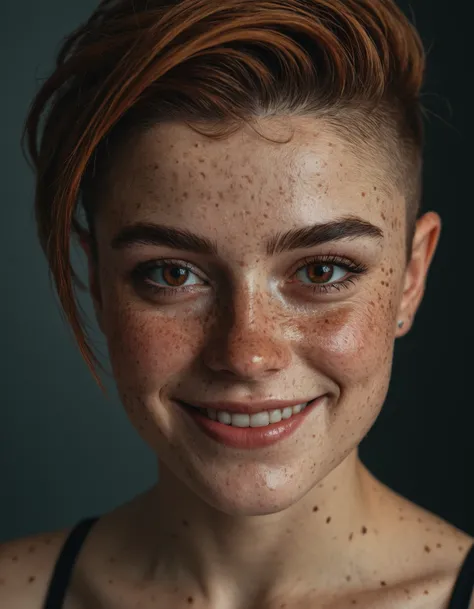
Checkpoint
Juggernaut XL
0 комментариев
0
0
0






