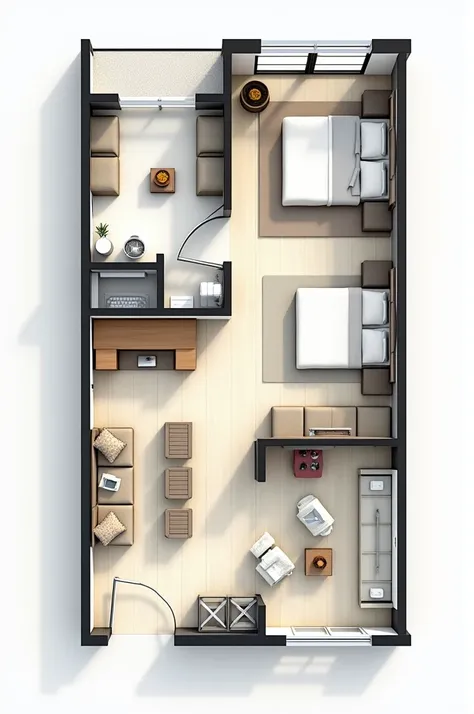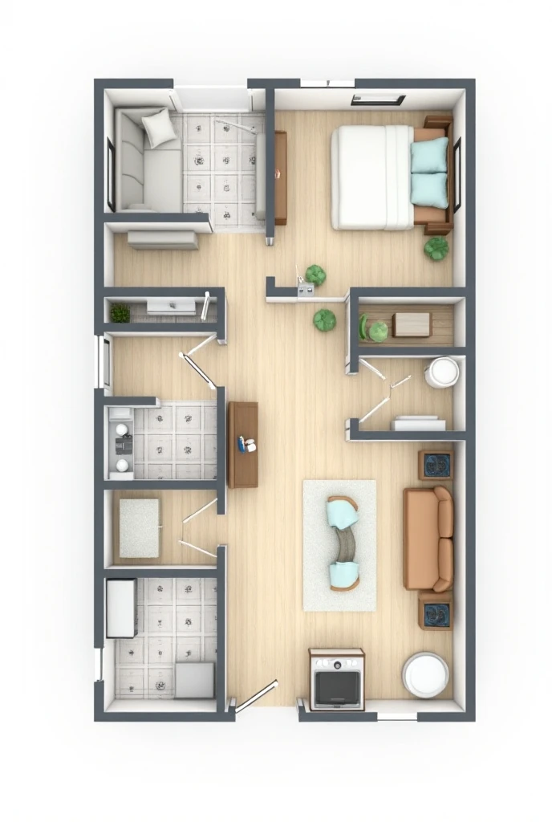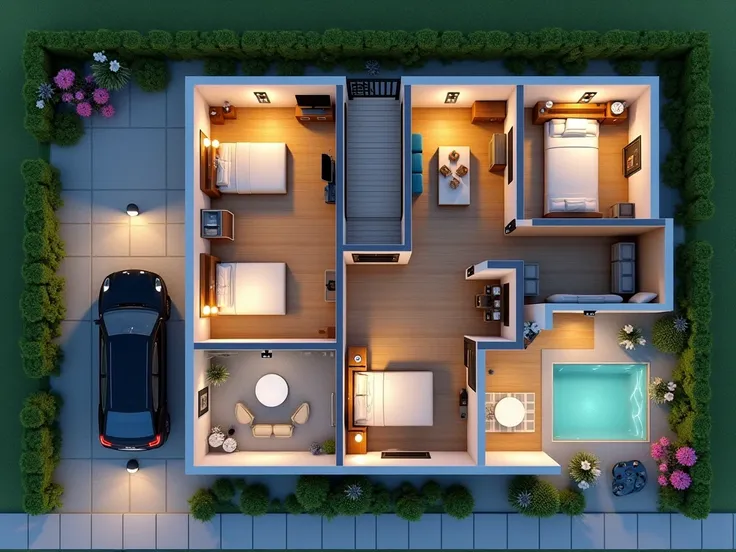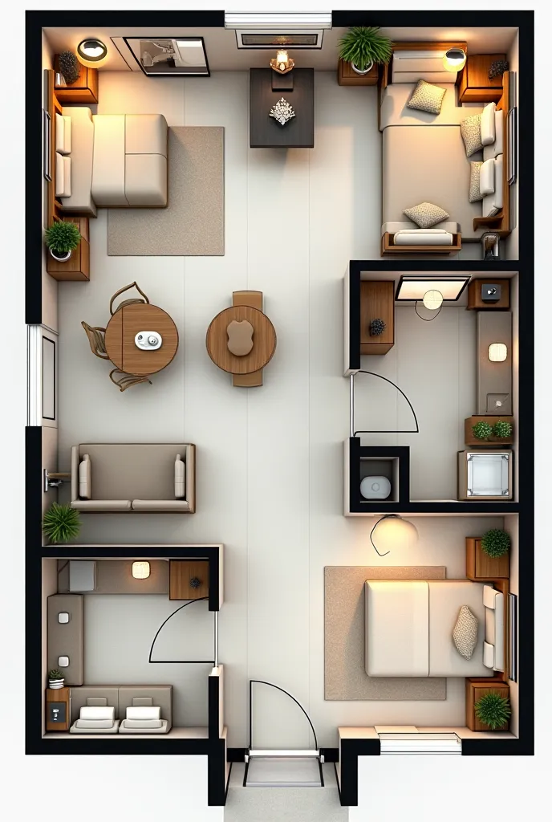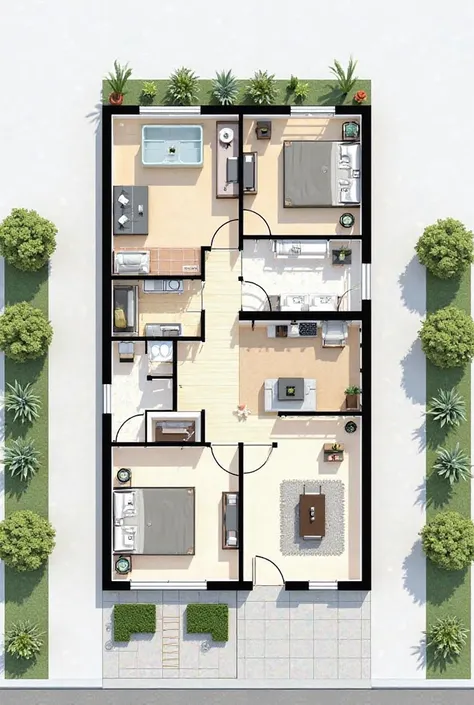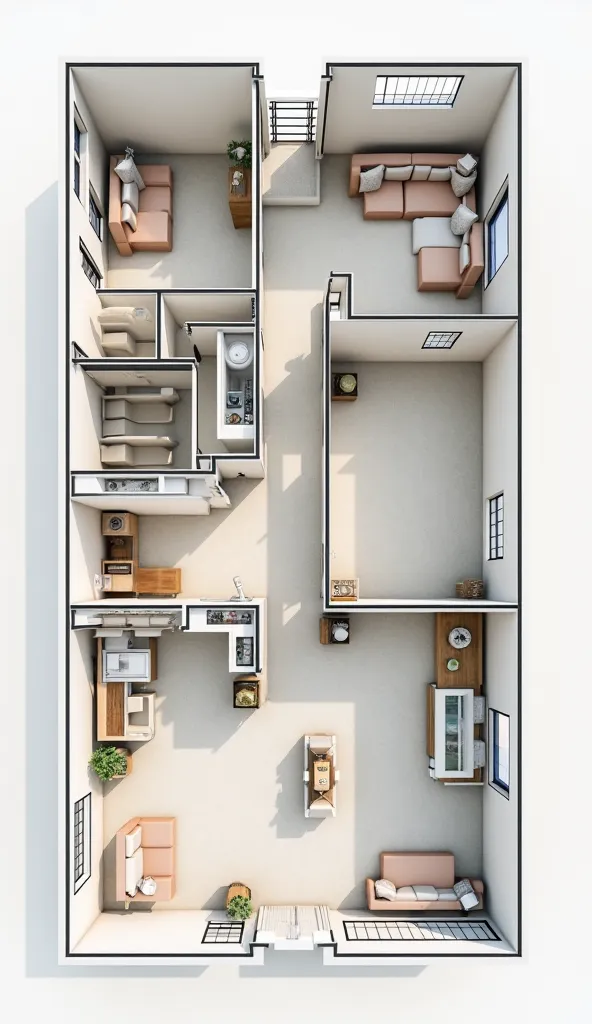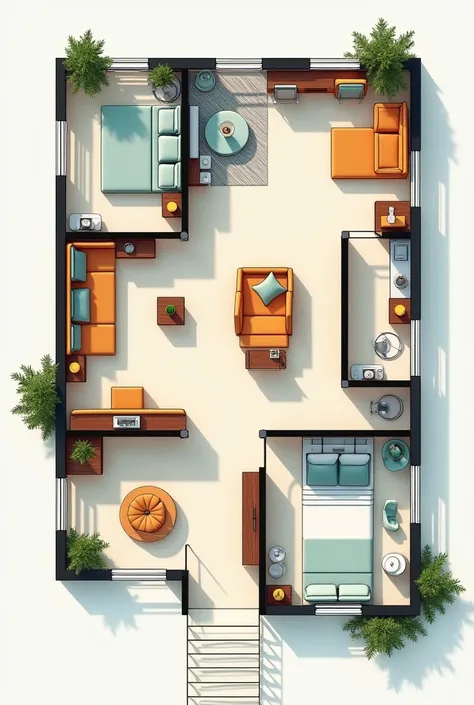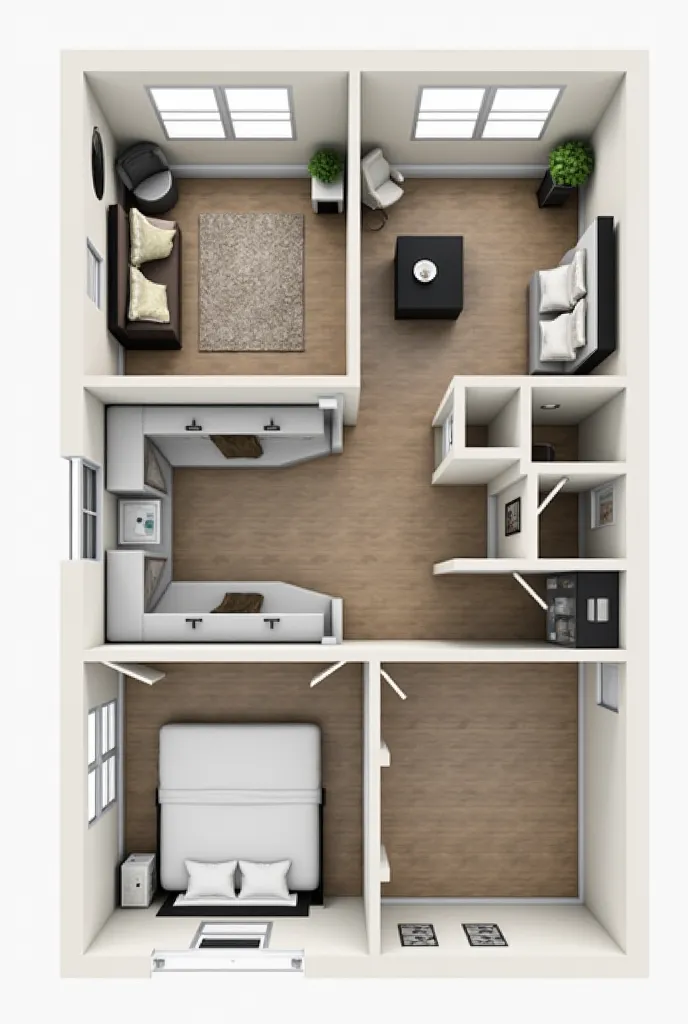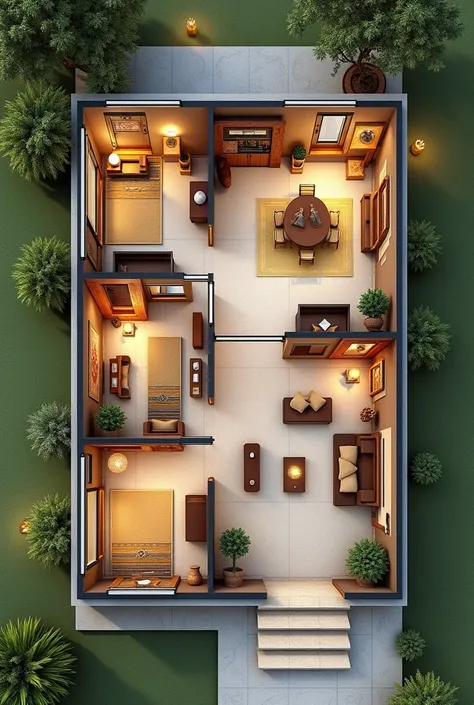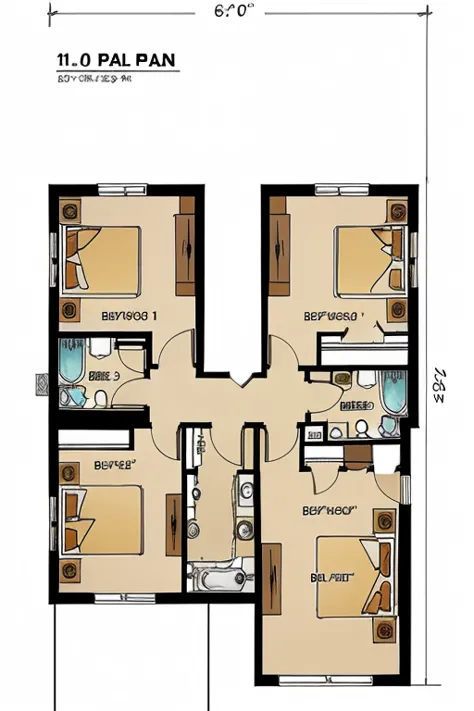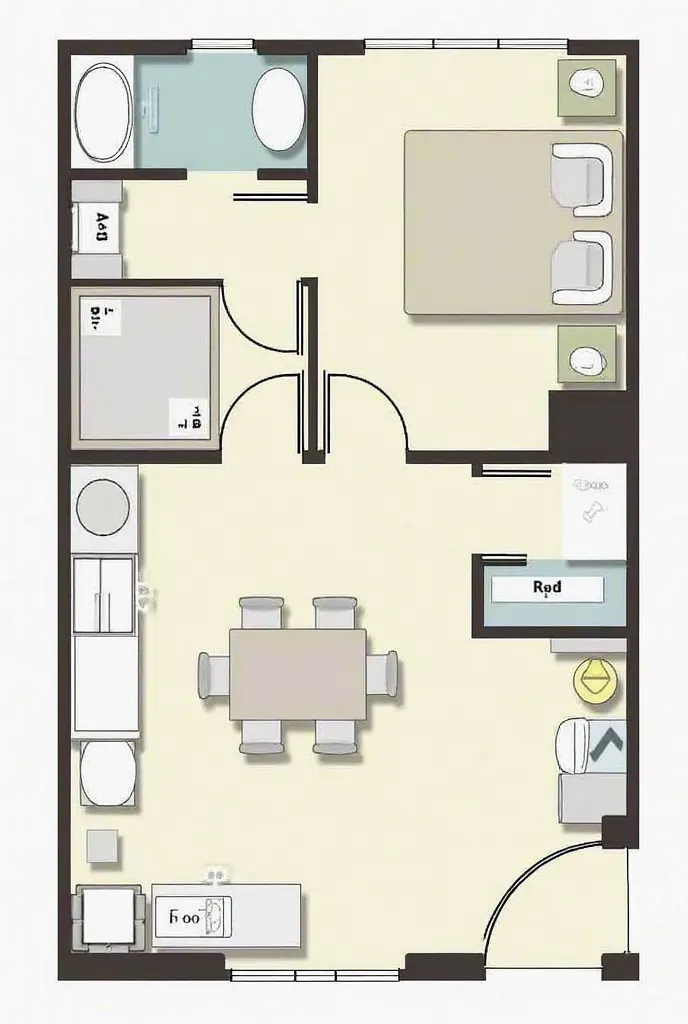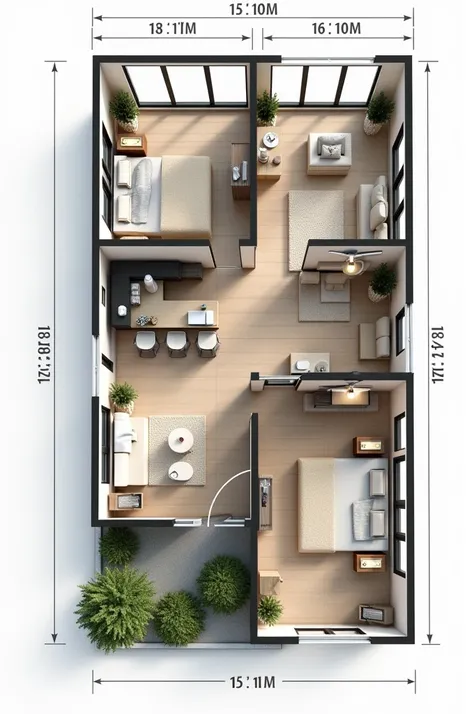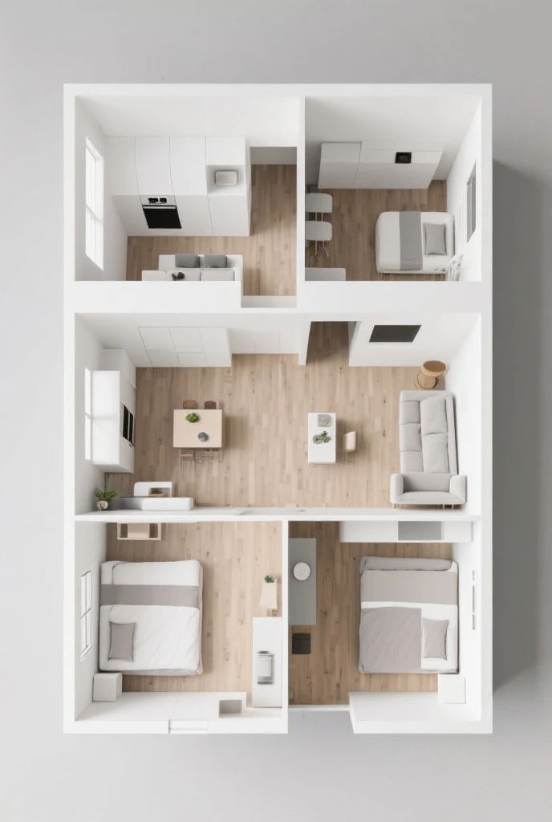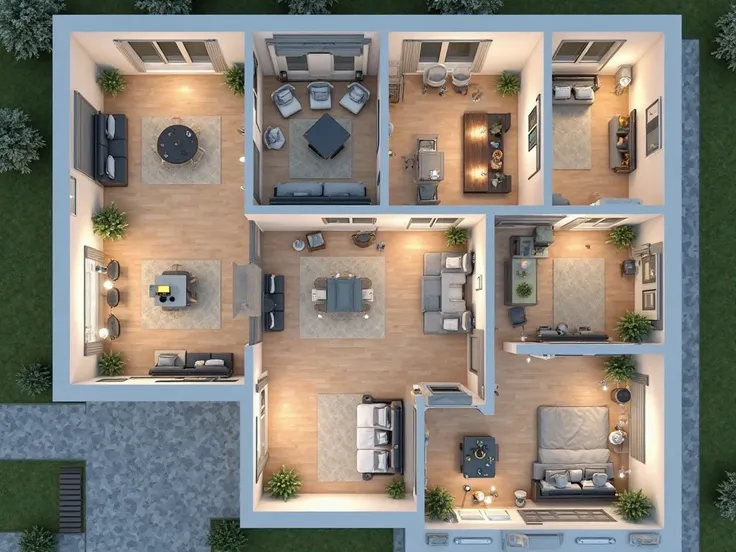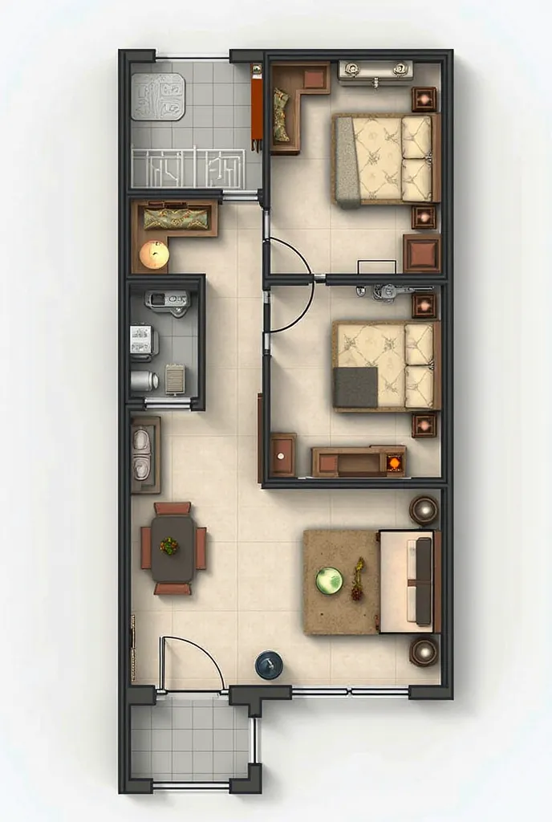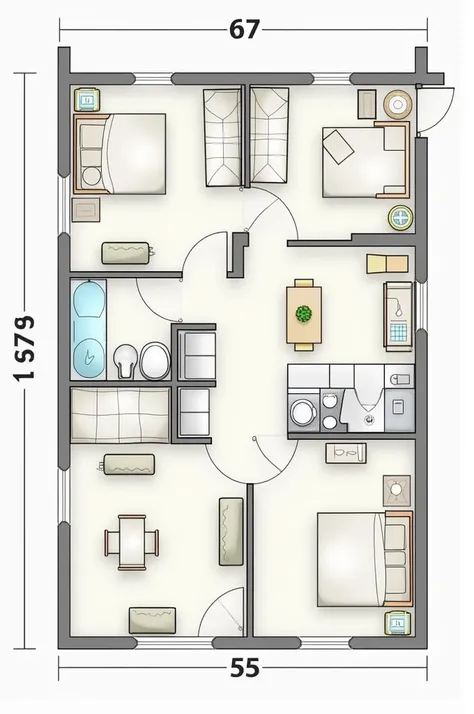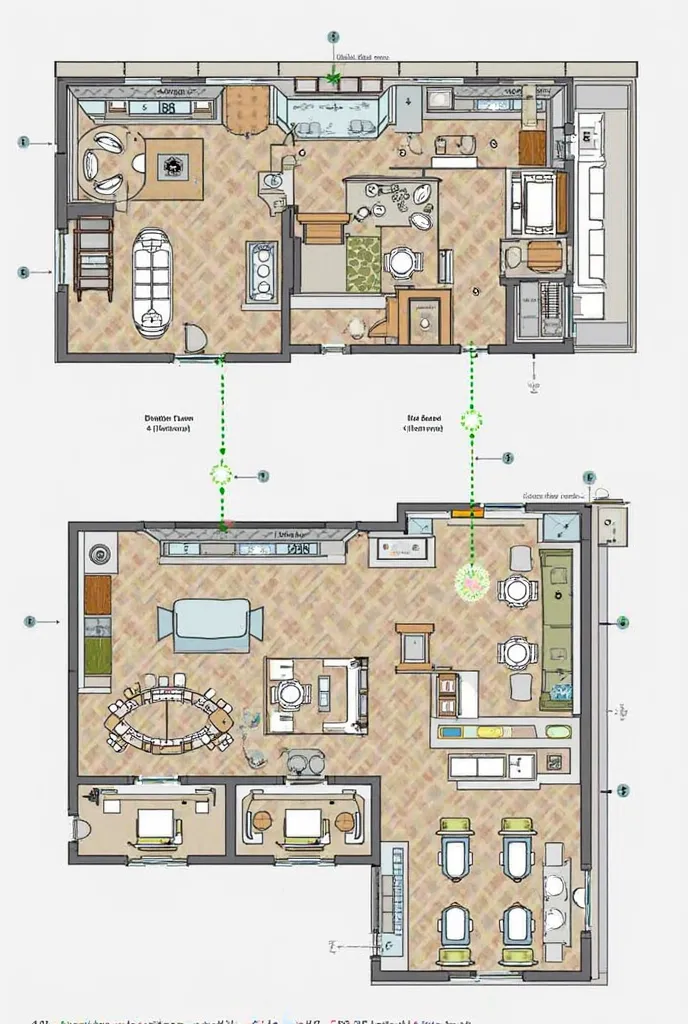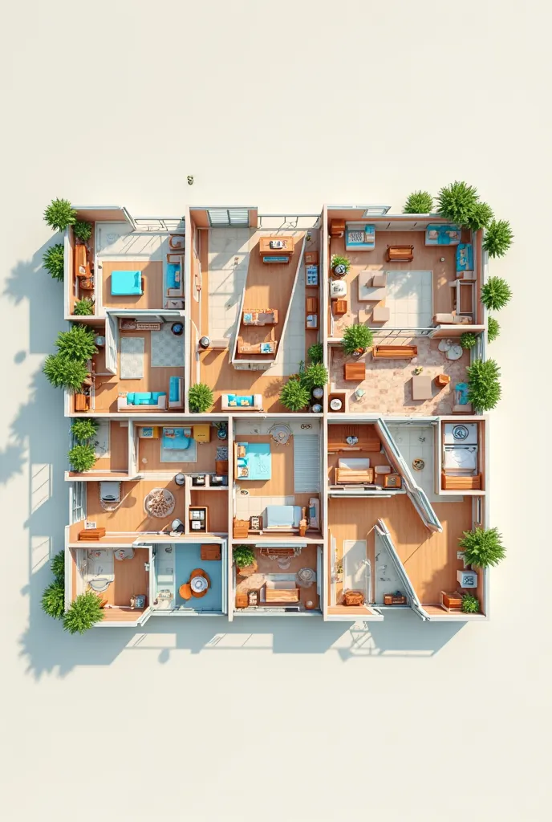Create a detailed floor plan for a compact 40 square meter home
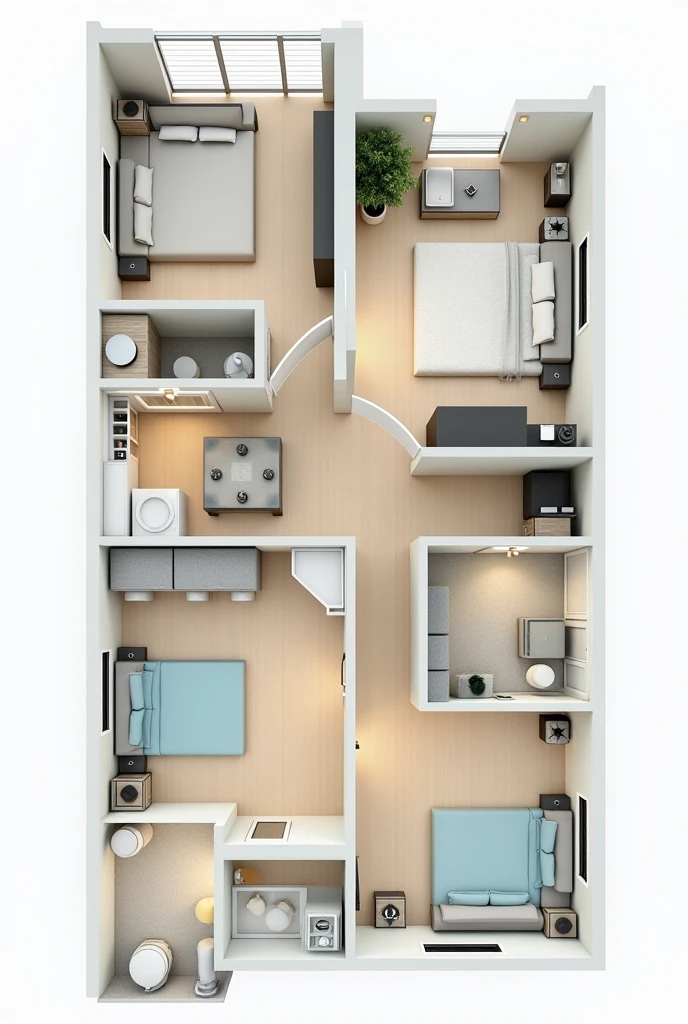
Create a detailed floor plan for a compact 40 square meter home. The house should include the following rooms: a service area, uma cozinha, um banheiro social, uma sala de estar, one suite (room with bathroom), an additional bedroom and a balcony. The plant must be organized in a functional and efficient way, maximizing the use of available space, with all the rooms well distributed. Use a neutral color palette and highlight the integration between environments to ensure comfort and practicality."
Generation Data
Запись
Подсказки
Копировать подсказки
Create a detailed floor plan for a compact 40 square meter home
.
The house should include the following rooms: a service area
,
uma cozinha
,
um banheiro social
,
uma sala de estar
,
one suite (room with bathroom)
,
an additional bedroom and a balcony
.
The plant must be organized in a functional and efficient way
,
maximizing the use of available space
,
with all the rooms well distributed
.
Use a neutral color palette and highlight the integration between environments to ensure comfort and practicality
.
"
Информация
Checkpoint & LoRA

Checkpoint
SeaArt Infinity
#Мультфильм
#Дизайн продукта
#SeaArt Infinity
0 комментариев
1
0
0











