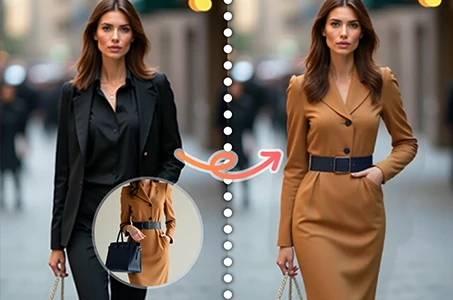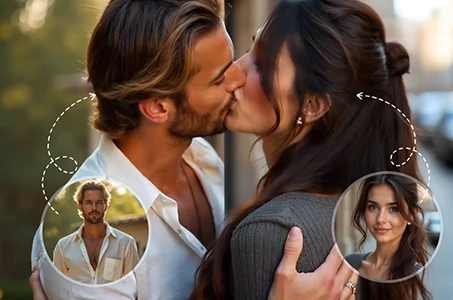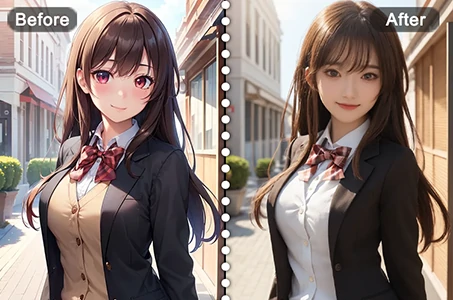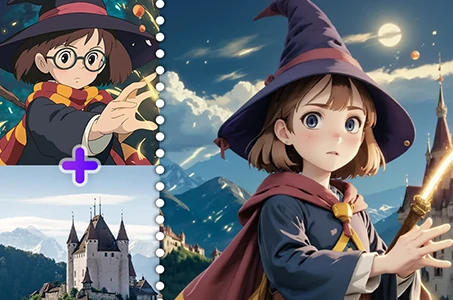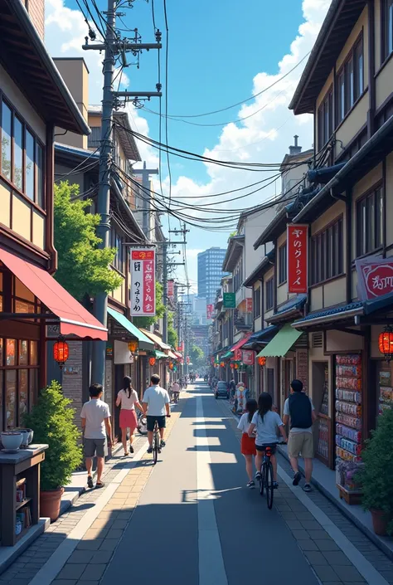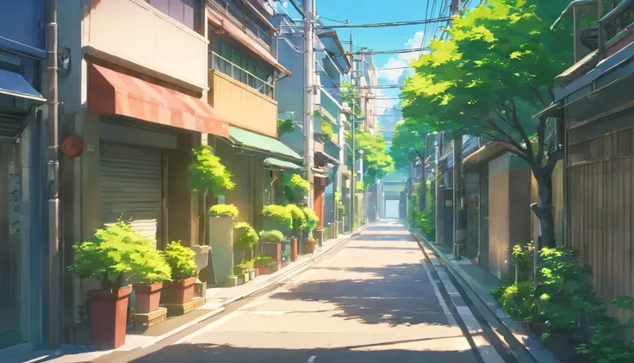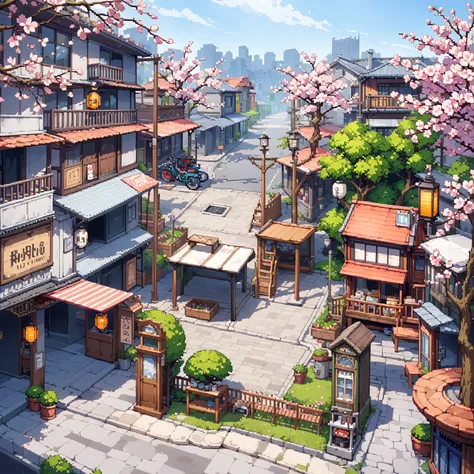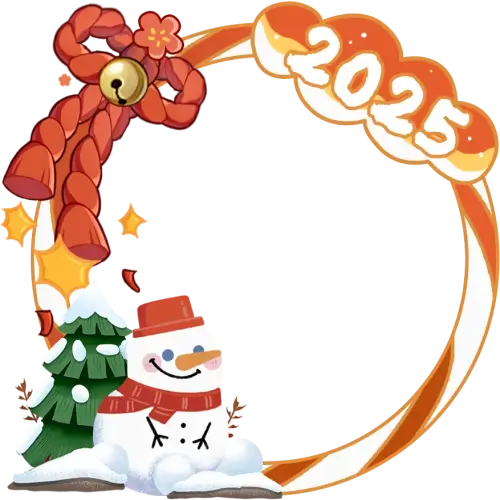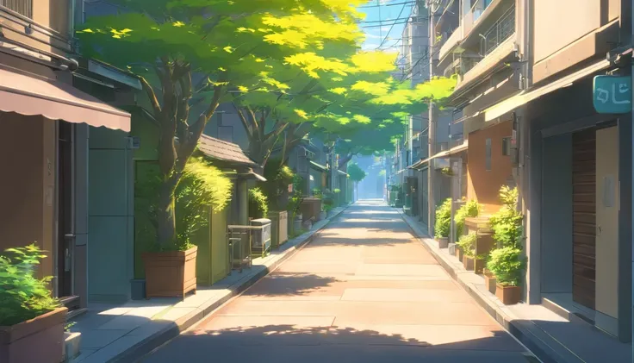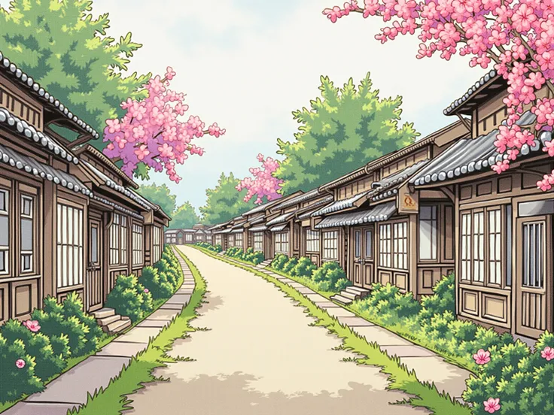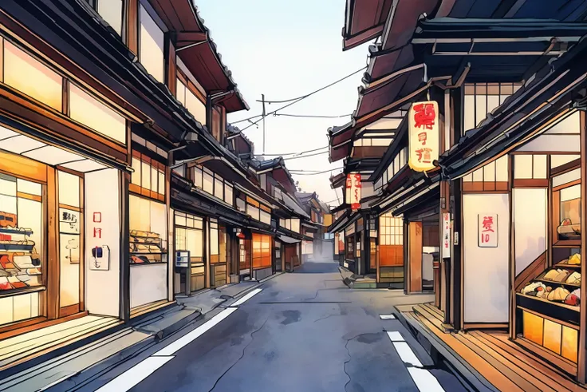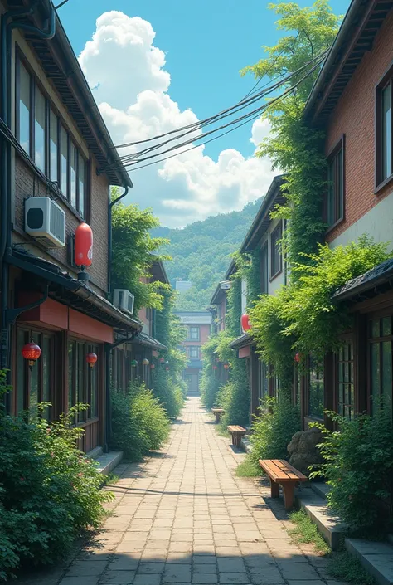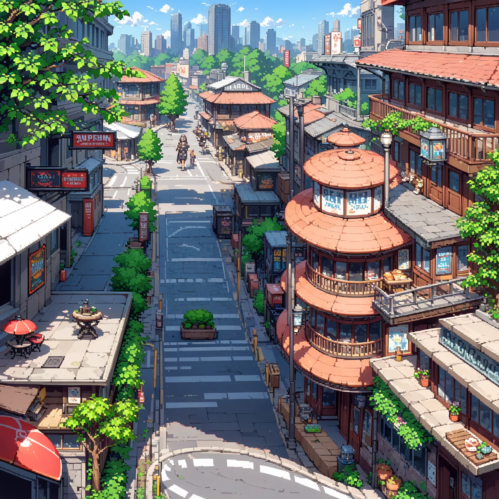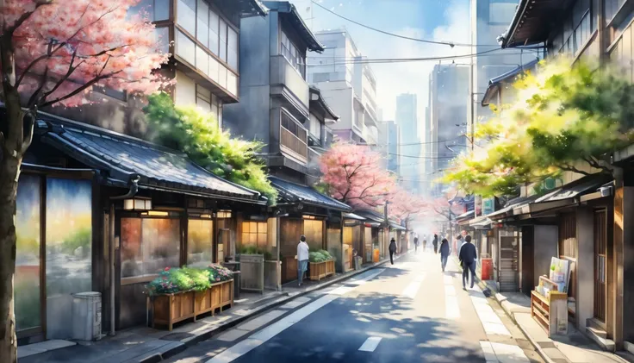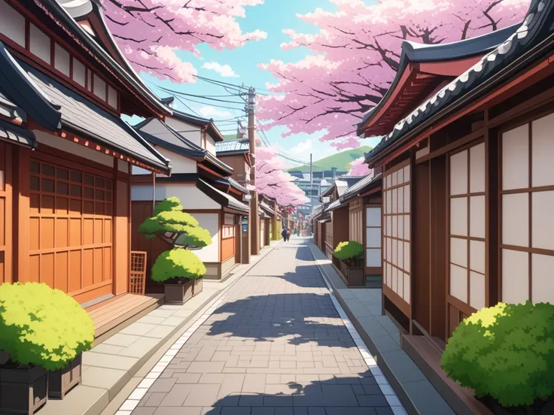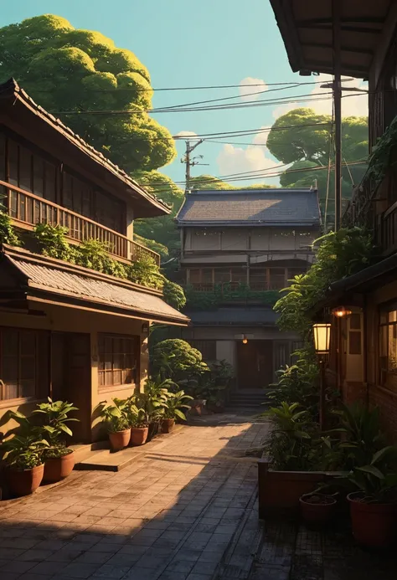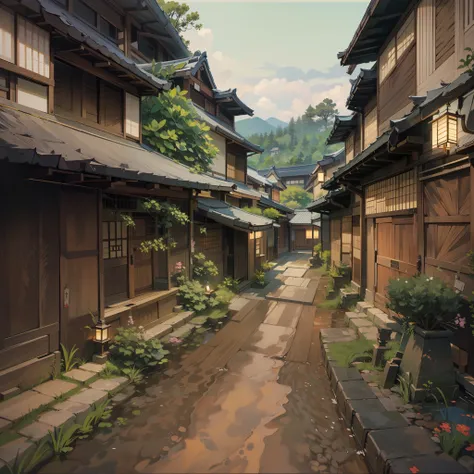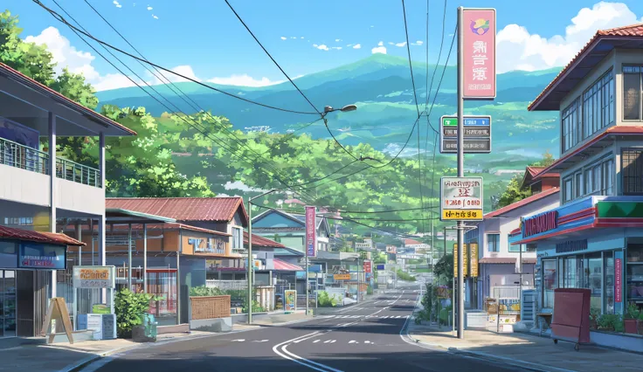There are many bikes parked on the side of the street
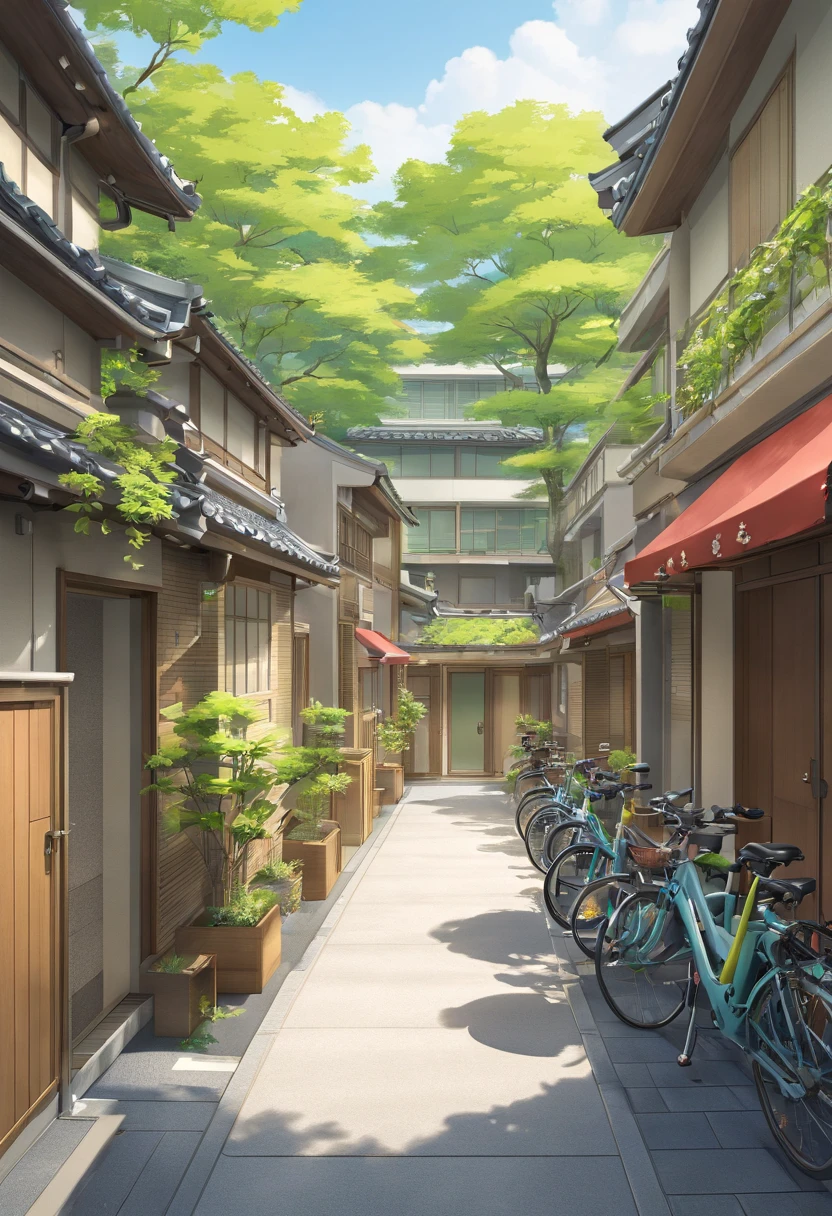
(same architecture,front,side,back)、(full body),Located in a residential area of Tokyo's 23 wards、Housing for sculptors+atelier+Create an initial design for the gallery。The site is 625㎡、The use area is a Class II low-rise residential exclusive area.。The sculptor is 60 years old、My wife is 60 years old.、The eldest daughter is a 25-year-old family of three.、The design of the housing part will be entrusted to the designer.、atelier、galleries、Bicycle parking、car park、please provide a design proposal considering the following site planning requirements。 1. atelier: - Places with plenty of natural light to check colors and materials、Please provide shaded space。 - Incorporate appropriate equipment to use water。 2. galleries: - Media, etc.、Due to the large number of visitors from all over the world、Provide a design that considers security and privacy。 - Occasionally with built-in features that can be opened to the community、Normally it should be closed。 3. Residential houses: - Although the design of the housing part is left to the designer.、Consider facilities and designs that ensure privacy and facilities that support the comfort of family life。 4. Bicycle parking: - 5 bicycle parking spaces、Provide a roof。 - Please design the bicycle parking lot so that you cannot see the inside from the outside due to the scenery.。 5. car park: - Provides 1 parking space、Accommodate used Mini Coopers。 6. Arranged、Site planning: - In building arrangement、Transportation、Relationship with neighboring land、Consider bus stops and access。 - Take advantage of the relationship with the surrounding park、Local people々Be sure to create a green environment where you can take advantage of。 The proposed design proposal includes:、Functionality、Aesthetic value、and an overall concept that combines sustainability。
Generation Data
บันทึก
คำพรอมต์
คัดลอกคำพรอมต์
(same architecture
,
front
,
side
,
back)、(full body)
,
Located in a residential area of Tokyo's 23 wards、Housing for sculptors+atelier+Create an initial design for the gallery
。
The site is 625㎡、The use area is a Class II low-rise residential exclusive area
.。
The sculptor is 60 years old、My wife is 60 years old
.
、The eldest daughter is a 25-year-old family of three
.
、The design of the housing part will be entrusted to the designer
.
、atelier、galleries、Bicycle parking、car park、please provide a design proposal considering the following site planning requirements
。
1
.
atelier: - Places with plenty of natural light to check colors and materials、Please provide shaded space
。
- Incorporate appropriate equipment to use water
。
2
.
galleries: - Media
,
etc
.
、Due to the large number of visitors from all over the world、Provide a design that considers security and privacy
。
- Occasionally with built-in features that can be opened to the community、Normally it should be closed
。
3
.
Residential houses: - Although the design of the housing part is left to the designer
.
、Consider facilities and designs that ensure privacy and facilities that support the comfort of family life
。
4
.
Bicycle parking: - 5 bicycle parking spaces、Provide a roof
。
- Please design the bicycle parking lot so that you cannot see the inside from the outside due to the scenery
.。
5
.
car park: - Provides 1 parking space、Accommodate used Mini Coopers
。
6
.
Arranged、Site planning: - In building arrangement、Transportation、Relationship with neighboring land、Consider bus stops and access
。
- Take advantage of the relationship with the surrounding park、Local people々Be sure to create a green environment where you can take advantage of
。
The proposed design proposal includes:、Functionality、Aesthetic value、and an overall concept that combines sustainability
。
ข้อมูล
0 ความคิดเห็น
0
7
0






