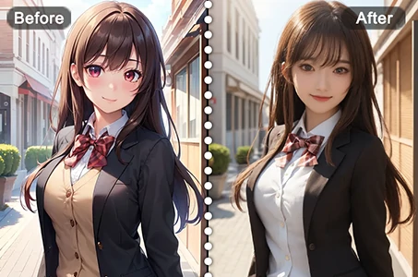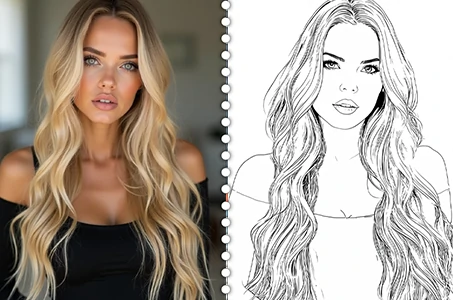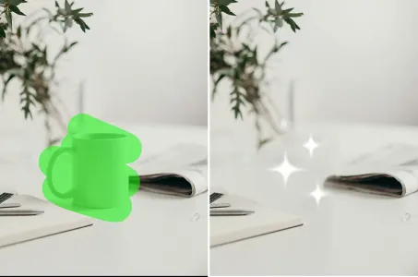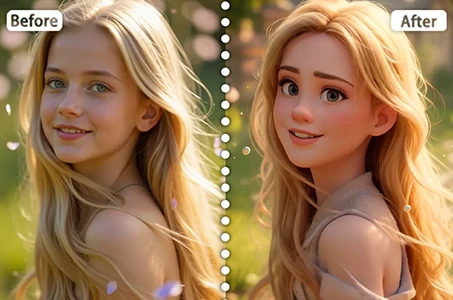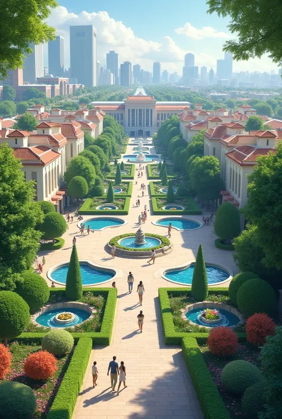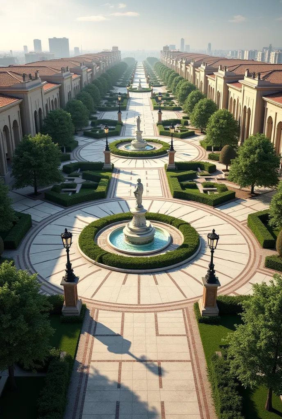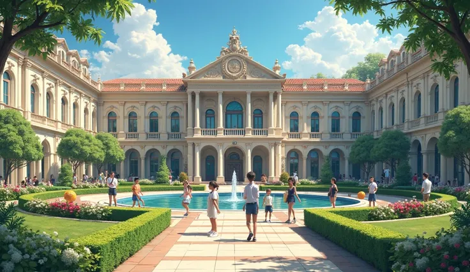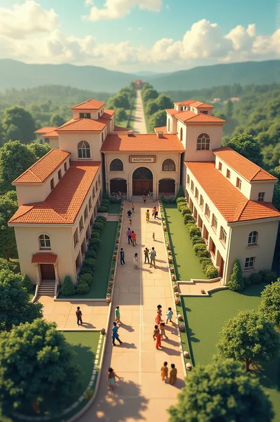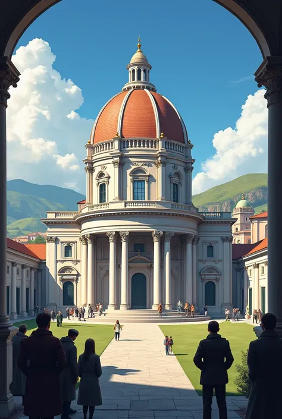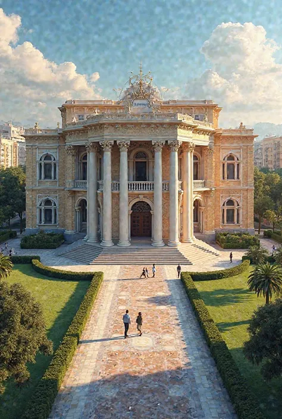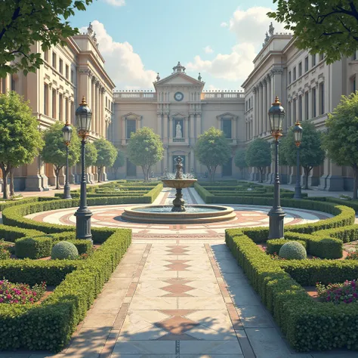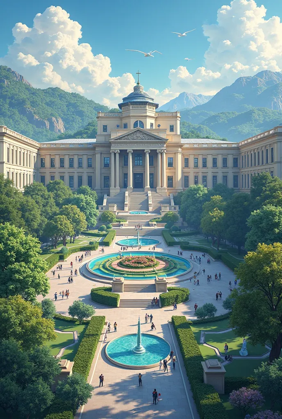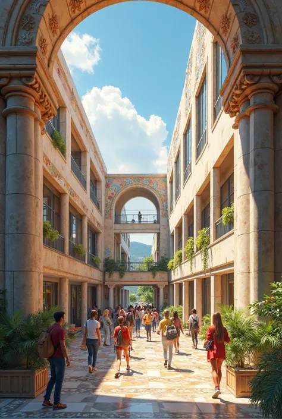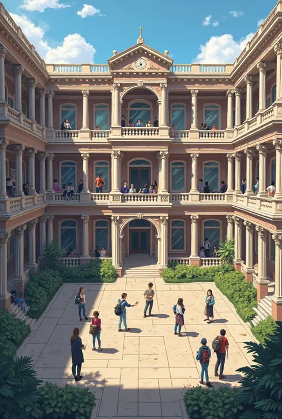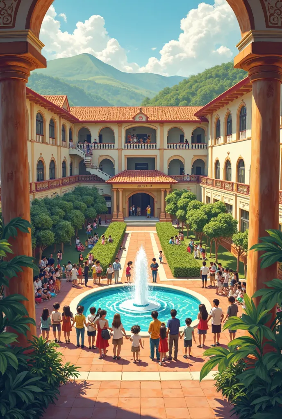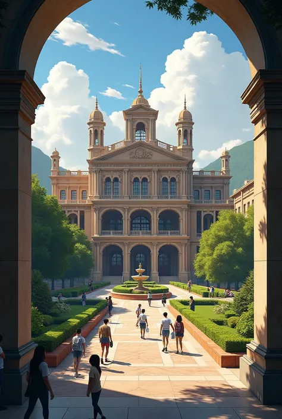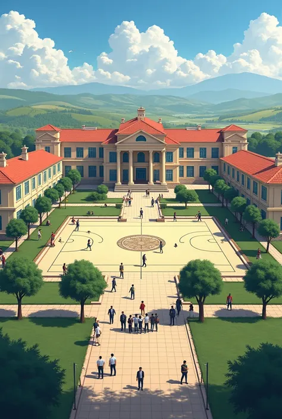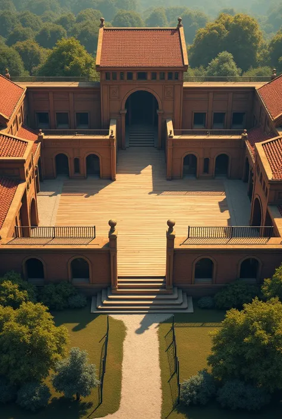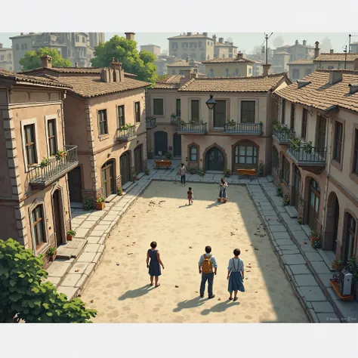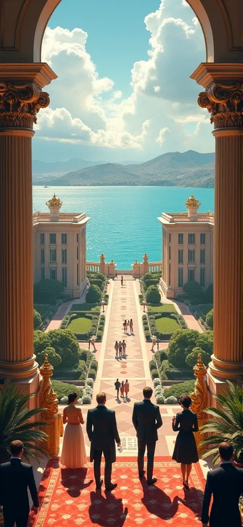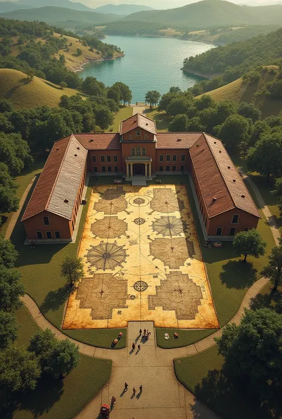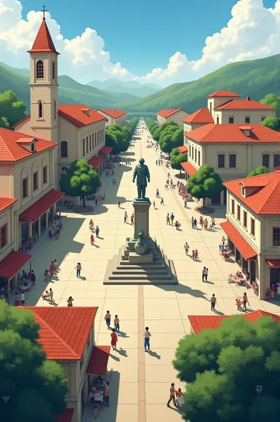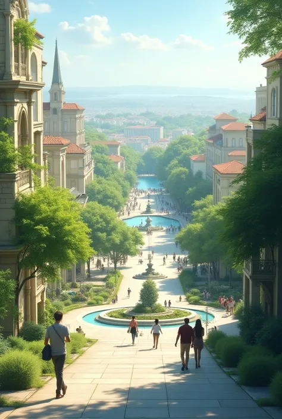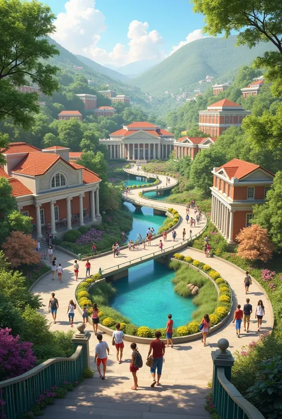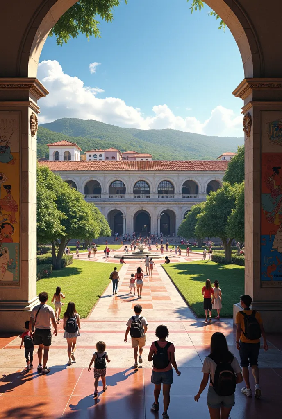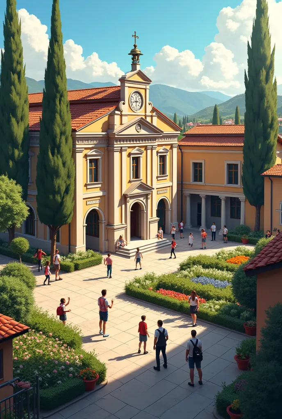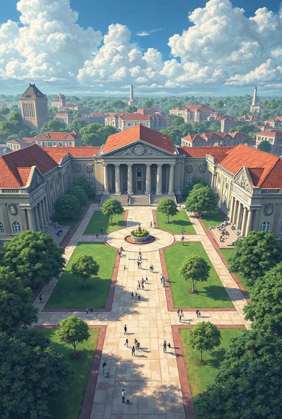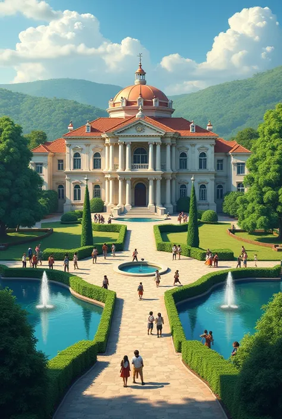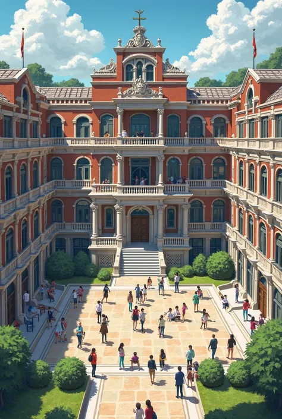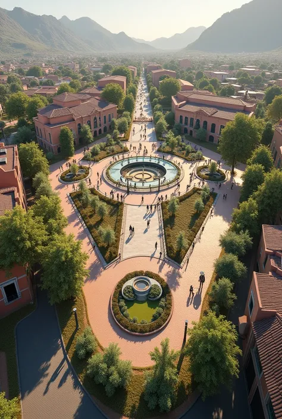Rpg map. ### Ground Floor 1. **gate**: Main entrance of the academy
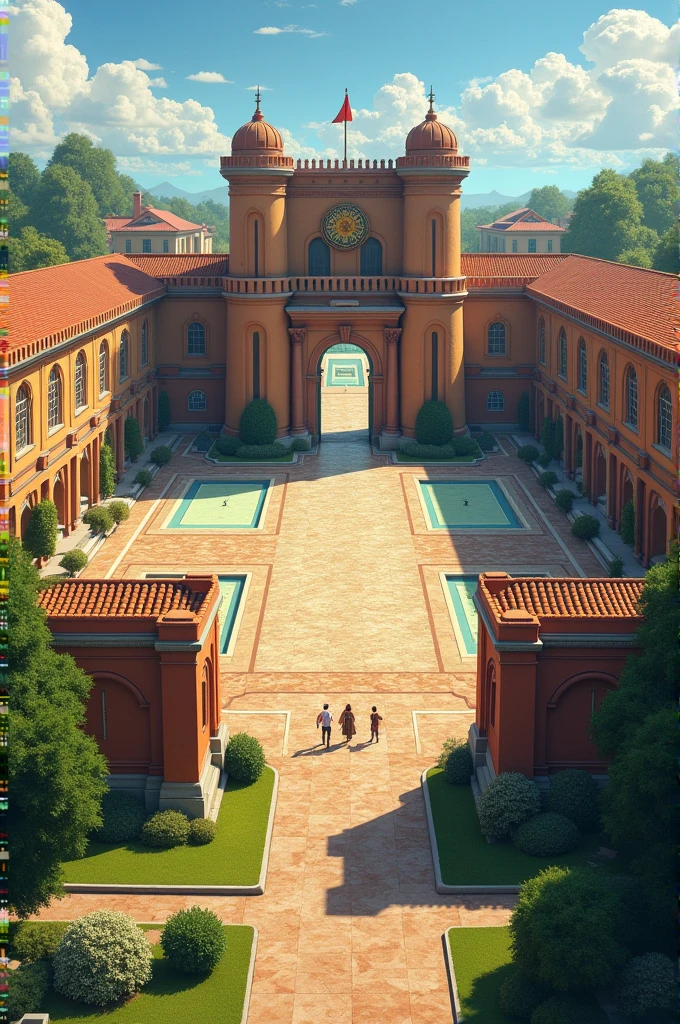
rpg map. ### Ground Floor 1. **gate**: Main entrance of the academy. 2. **courtyard**: Central open area right after the gate, where students can socialize and train outdoors. 3. **grit**: Spacious area next to the courtyard for combat training and competitions. 4. **block**: Area for sports and physical activities. 5. **swimpool**: close to the court, for water training and recreation. 6. **Refectory**: Near the pool and the courtyard, with easy access for students to eat. 7. **kitchen**: Attached to the dining room to prepare meals. 8. **Mission Room**: Near the courtyard, where warriors receive and discuss their missions. 9. **Weapon Room**: Near the mission room, for easy access to weapons. ### First Floor 1. **Hallway to the rooms**: Central hallway leading to the students' dormitories. 2. **Bedrooms**: Several rooms along the hallway to accommodate students. 3. **Directorate**: Localizada no beginning of the hallway, near the stairs, for easy access and supervision. 4. **bookcase**: Near the rooms, for study and research. 5. **terrace**: Área aberta At the top of the building, for relaxation and outdoor training. ### Map Design With this description, you can use websites like Inkarnate, DungeonFog or other RPG map makers to draw your map. Here is a more detailed view of the layout of the areas: 1. **gate** -> **courtyard** 2. **courtyard** -> **grit** (On the right), **block** (to the left), **swimpool** (close to the court), **Refectory** (next the pool) 3. **Refectory** -> **kitchen** 4. **courtyard** -> **Mission Room** (On the right), **Weapon Room** (next to the mission room) 5. **Hallway to the rooms** -> **Bedrooms** 6. **Hallway to the rooms** -> **Directorate** (beginning of the hallway) 7. **Bedrooms** -> **bookcase** 8. **terrace** (At the top of the building)
Generation Data
บันทึก
คำพรอมต์
คัดลอกคำพรอมต์
rpg map
.
### Ground Floor
1
.
**gate**: Main entrance of the academy
.
2
.
**courtyard**: Central open area right after the gate
,
where students can socialize and train outdoors
.
3
.
**grit**: Spacious area next to the courtyard for combat training and competitions
.
4
.
**block**: Area for sports and physical activities
.
5
.
**swimpool**: close to the court
,
for water training and recreation
.
6
.
**Refectory**: Near the pool and the courtyard
,
with easy access for students to eat
.
7
.
**kitchen**: Attached to the dining room to prepare meals
.
8
.
**Mission Room**: Near the courtyard
,
where warriors receive and discuss their missions
.
9
.
**Weapon Room**: Near the mission room
,
for easy access to weapons
.
### First Floor
1
.
**Hallway to the rooms**: Central hallway leading to the students' dormitories
.
2
.
**Bedrooms**: Several rooms along the hallway to accommodate students
.
3
.
**Directorate**: Localizada no beginning of the hallway
,
near the stairs
,
for easy access and supervision
.
4
.
**bookcase**: Near the rooms
,
for study and research
.
5
.
**terrace**: Área aberta At the top of the building
,
for relaxation and outdoor training
.
### Map Design
With this description
,
you can use websites like Inkarnate
,
DungeonFog or other RPG map makers to draw your map
.
Here is a more detailed view of the layout of the areas:
1
.
**gate** -> **courtyard**
2
.
**courtyard** -> **grit** (On the right)
,
**block** (to the left)
,
**swimpool** (close to the court)
,
**Refectory** (next the pool)
3
.
**Refectory** -> **kitchen**
4
.
**courtyard** -> **Mission Room** (On the right)
,
**Weapon Room** (next to the mission room)
5
.
**Hallway to the rooms** -> **Bedrooms**
6
.
**Hallway to the rooms** -> **Directorate** (beginning of the hallway)
7
.
**Bedrooms** -> **bookcase**
8
.
**terrace** (At the top of the building)
ข้อมูล
Checkpoint & LoRA

Checkpoint
SeaArt Infinity
#Scene Design
#SeaArt Infinity
0 ความคิดเห็น
1
0
0






