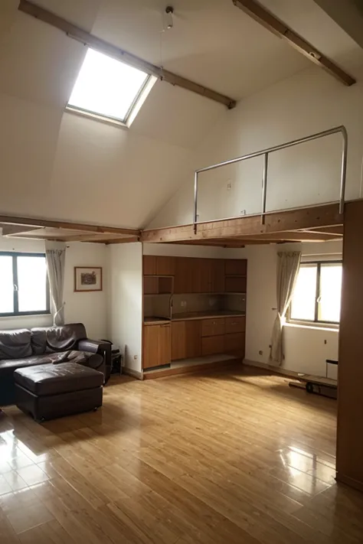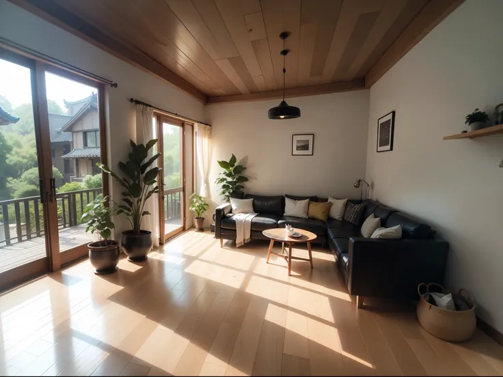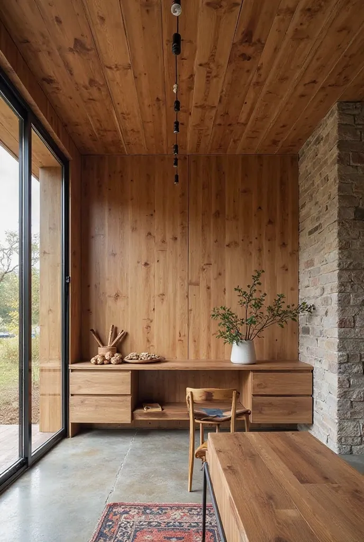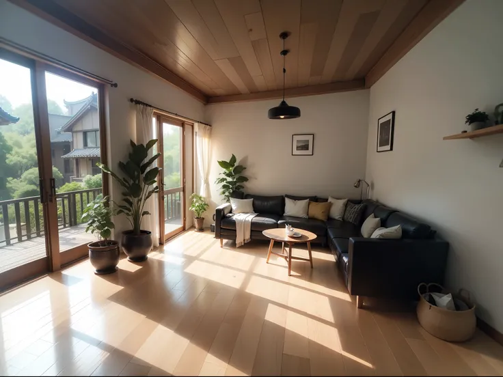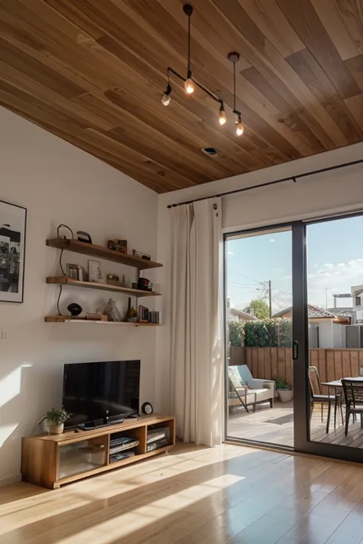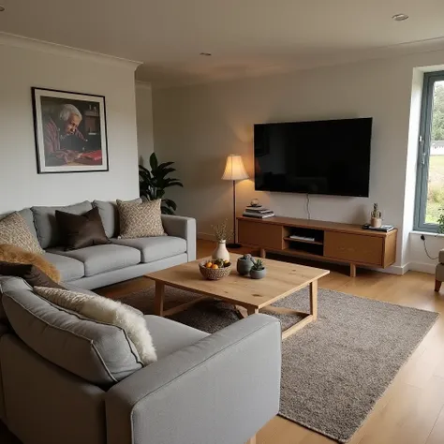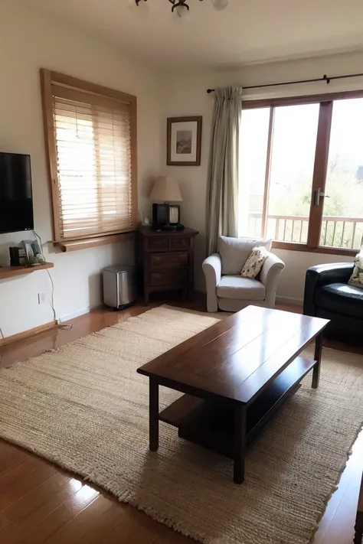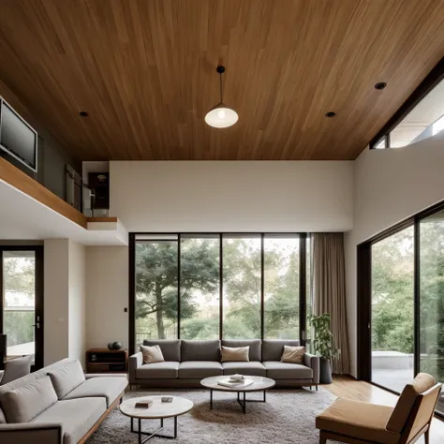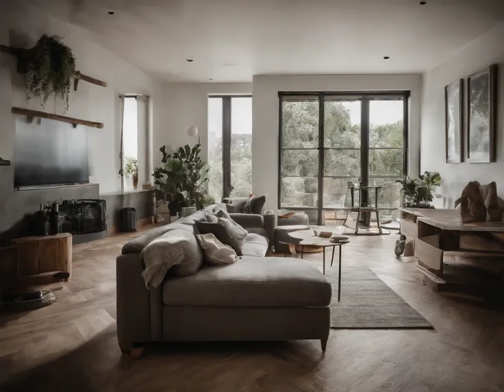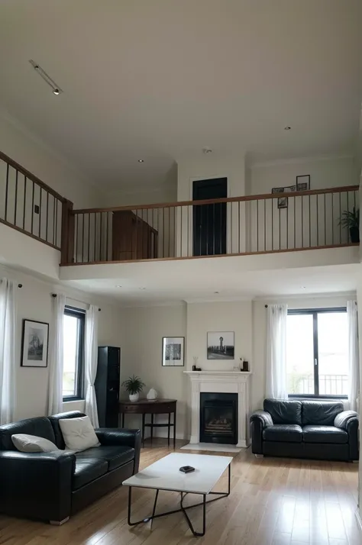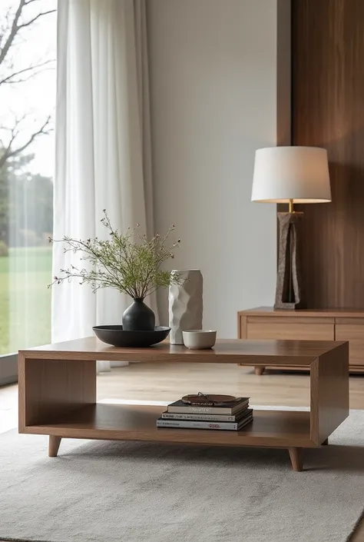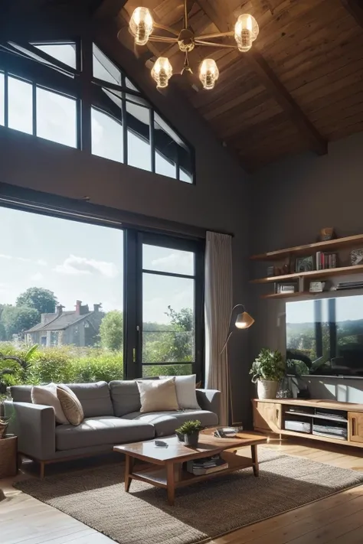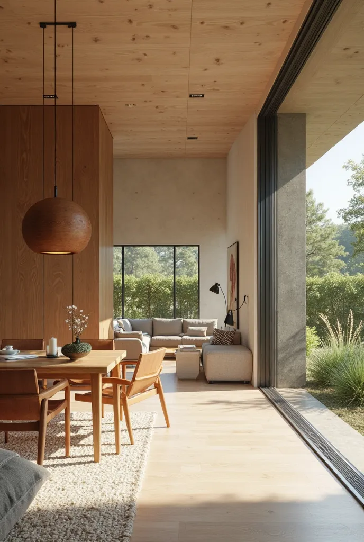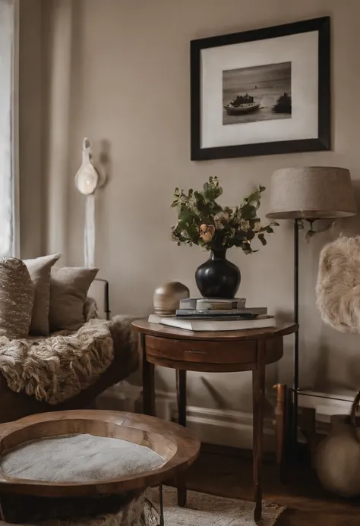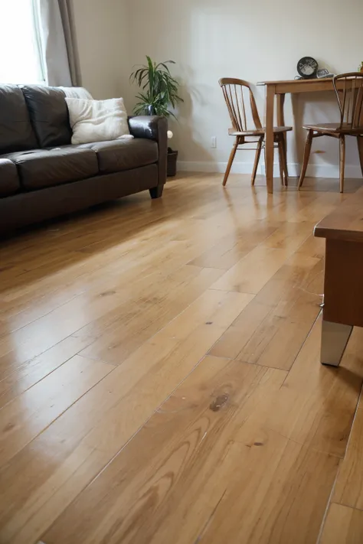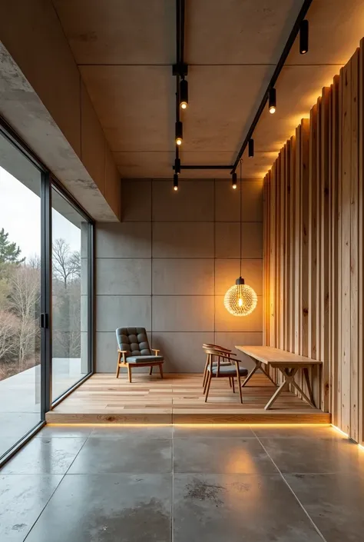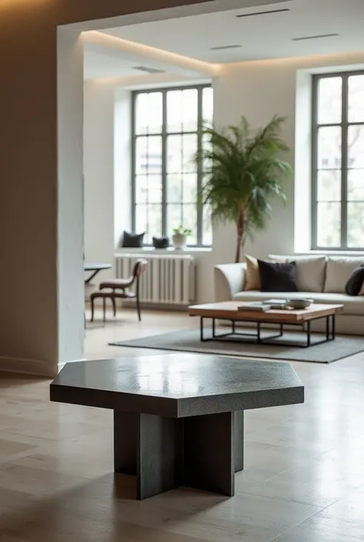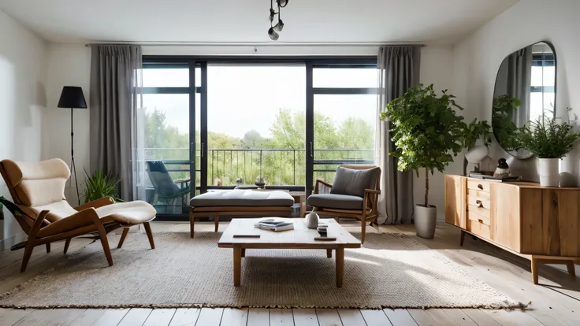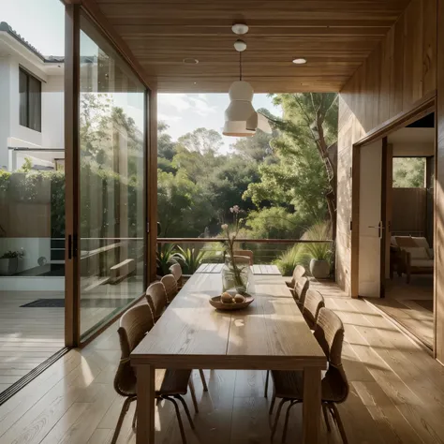A 24m² room partially integrated with a 16m² kitchen, separated by a wooden slid
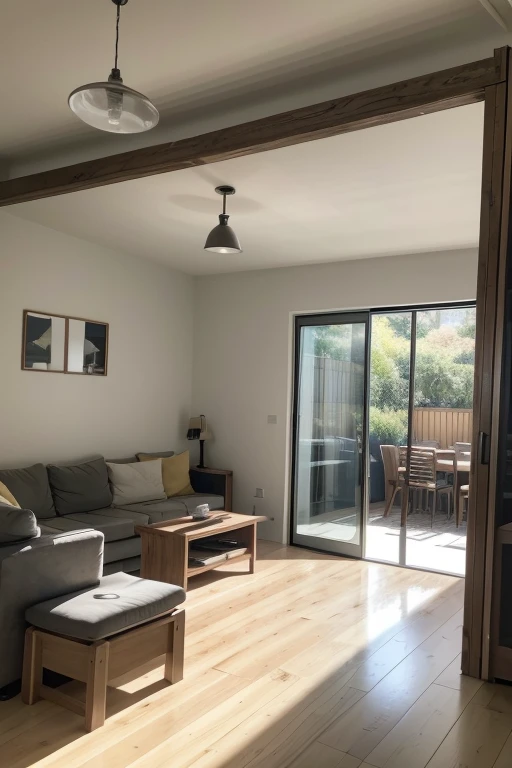
A 24m² room partially integrated with a 16m² kitchen, separated by a wooden sliding brise-type door. Both environments have a ceiling height of 2.40m. The kitchen will be bilateral with a linear countertop parallel to the wall, with the sink in the center of the window, and the refrigerator and oven tower in the corners. It will have a central island with a stove and stools. The living room will have an L-shaped floor-to-ceiling window with a view of nature, a U-shaped sofa with a central square coffee table, a side table, a lantern next to the sofa, a console table behind it, and a plant vase with large artworks featuring red accents on the wall. Materials Slate flooring Walls in light textured paint with high baseboards White plaster ceiling * Kitchen Green marble countertop and cabinetry in natural cedar veneer Refrigerator, stove, and hood in stainless steel * Living room Mixed linen sofa with reddish cushions Wooden central coffee table with different textures Concrete side table Wooden lantern Wooden console table with wooden accents Concrete vase Lighting General lighting with 3000K spotlights and lantern-type wall and floor sconces with muxarabi, in addition to natural 2000K lighting.
提示词
复制
A 24m² room partially integrated with a 16m² kitchen
,
separated by a wooden sliding brise-type door
.
Both environments have a ceiling height of 2
.
40m
.
The kitchen will be bilateral with a linear countertop parallel to the wall
,
with the sink in the center of the window
,
and the refrigerator and oven tower in the corners
.
It will have a central island with a stove and stools
.
The living room will have an L-shaped floor-to-ceiling window with a view of nature
,
a U-shaped sofa with a central square coffee table
,
a side table
,
a lantern next to the sofa
,
a console table behind it
,
and a plant vase with large artworks featuring red accents on the wall
.
Materials
Slate flooring
Walls in light textured paint with high baseboards
White plaster ceiling
* Kitchen
Green marble countertop and cabinetry in natural cedar veneer
Refrigerator
,
stove
,
and hood in stainless steel
* Living room
Mixed linen sofa with reddish cushions
Wooden central coffee table with different textures
Concrete side table
Wooden lantern
Wooden console table with wooden accents
Concrete vase
Lighting
General lighting with 3000K spotlights and lantern-type wall and floor sconces with muxarabi
,
in addition to natural 2000K lighting
.
信息
模型 & 风格

模型
Realisian
#写实
共 0 条评论
0
0
0










