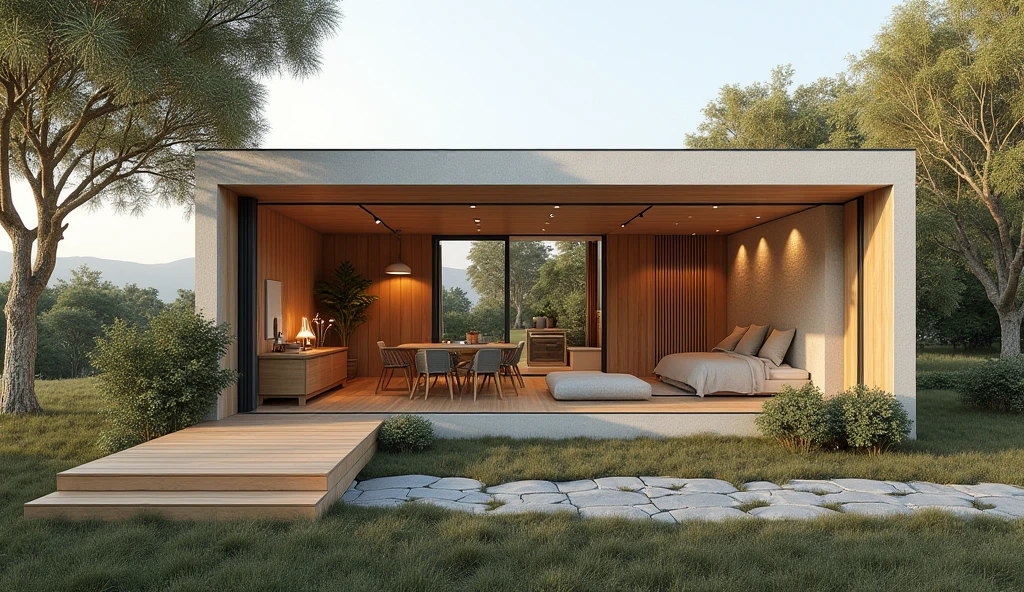Create a floor plan for a small house with a size of 8m x 3.2m

创作参数
记录
提示词
复制
Create a floor plan for a small house with a size of 8m x 3
.
2m
.
The house should include a living room/working area (3m x 3
.
2m)
,
a dining room/kitchen (2
.
5m x 3
.
2m)
,
a bedroom (2m x 3
.
2m)
,
and a bathroom (0
.
5m x 3
.
2m)
.
The design should emphasize an open
,
natural vibe with large windows for natural light and space efficiency
.
信息
模型 & 风格

模型
SeaArt Infinity
#摄影
#产品设计
#SeaArt Infinity
共 0 条评论
1
3
0









