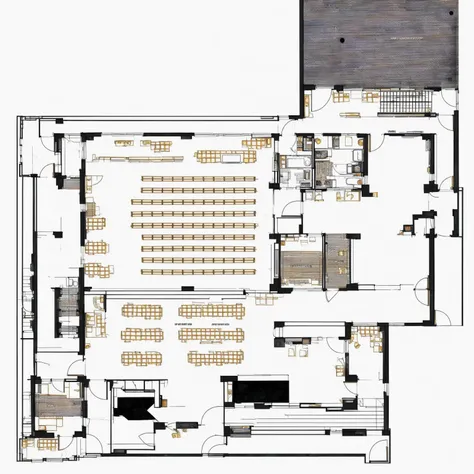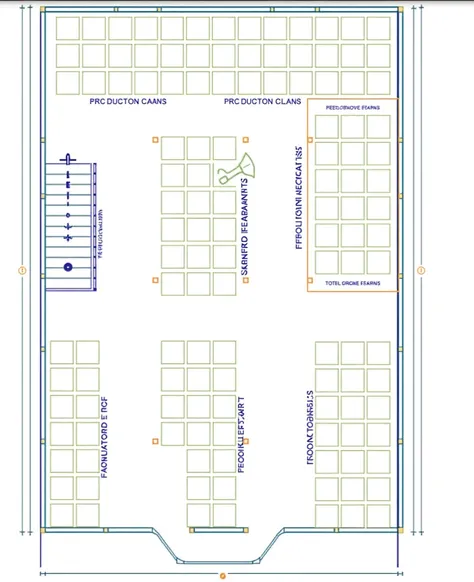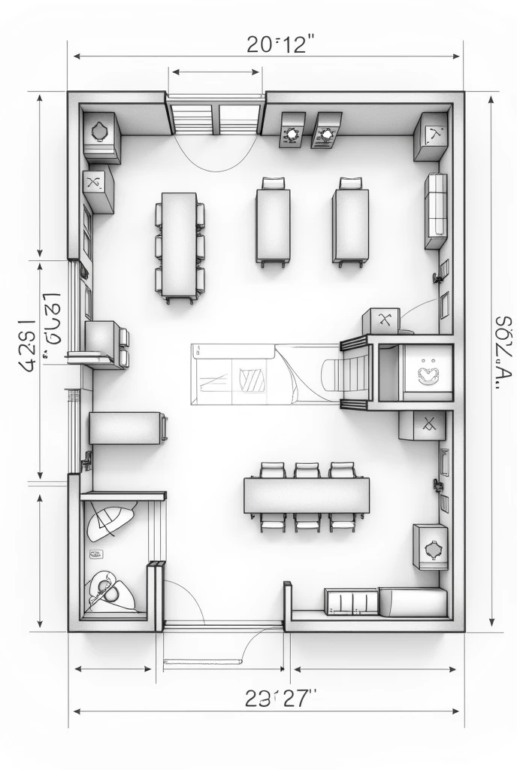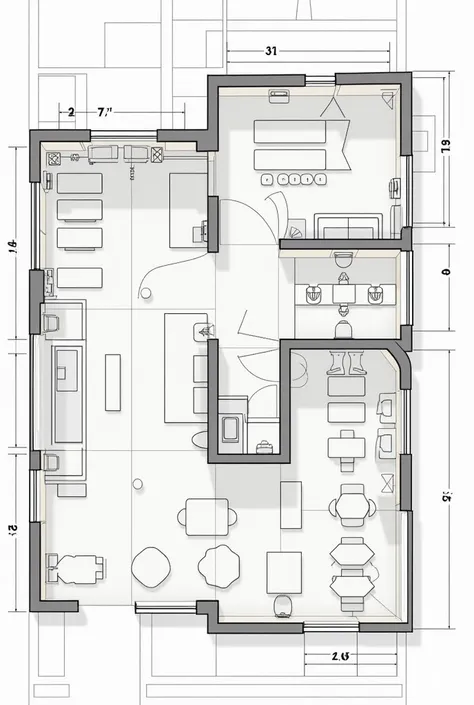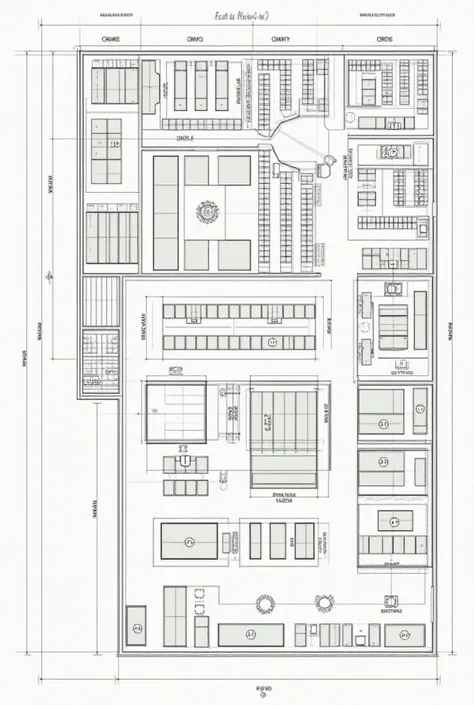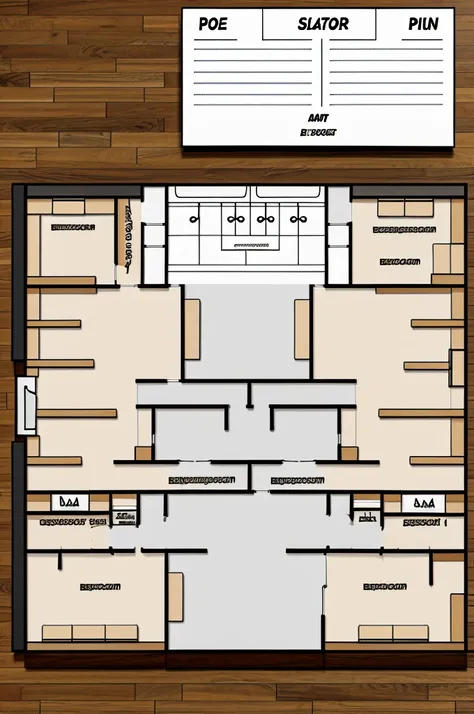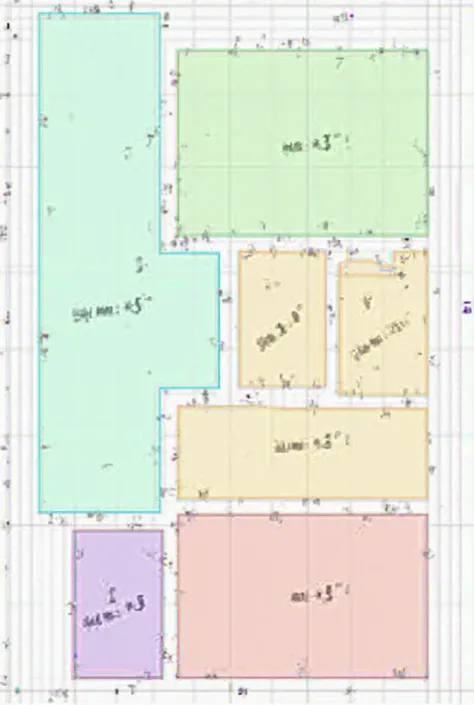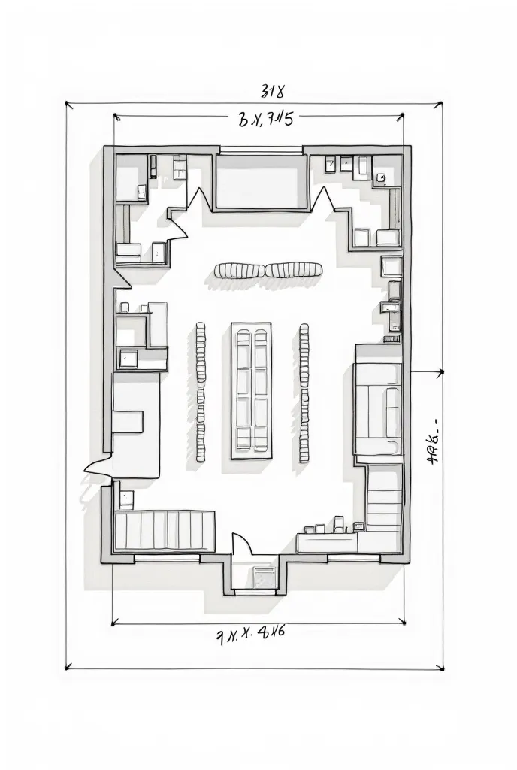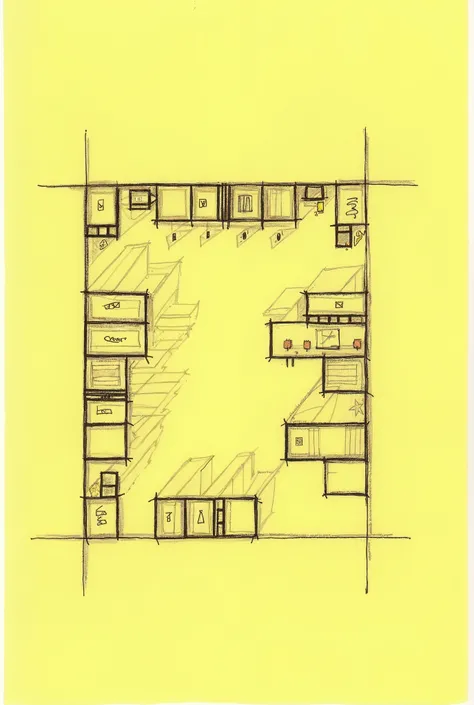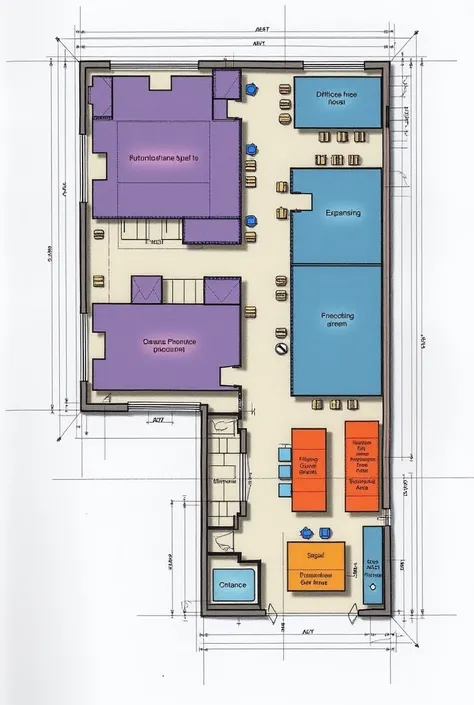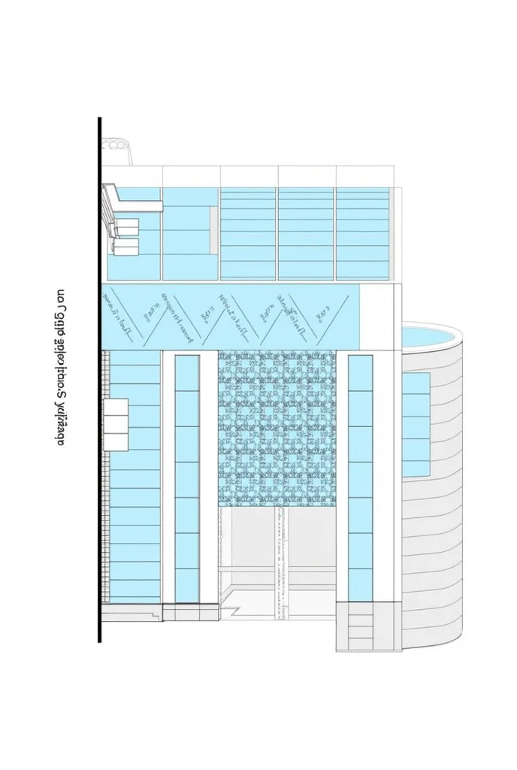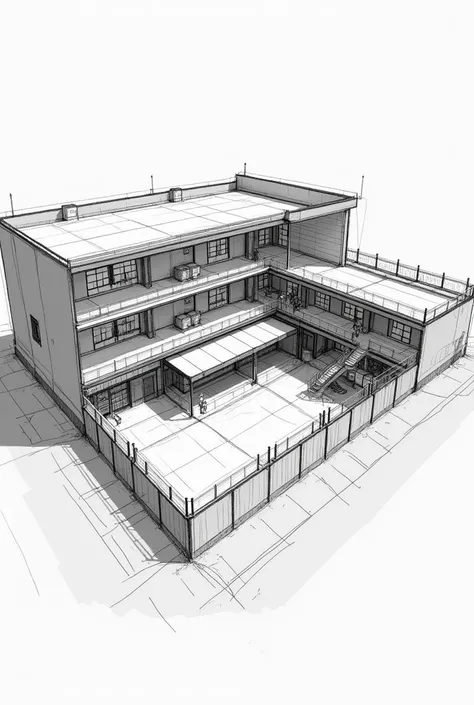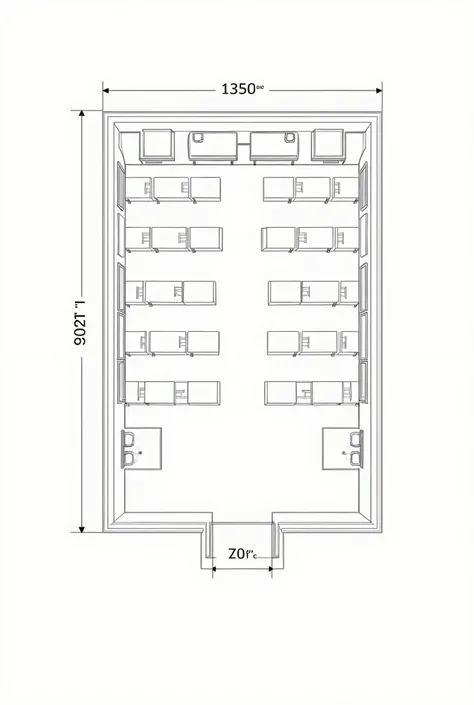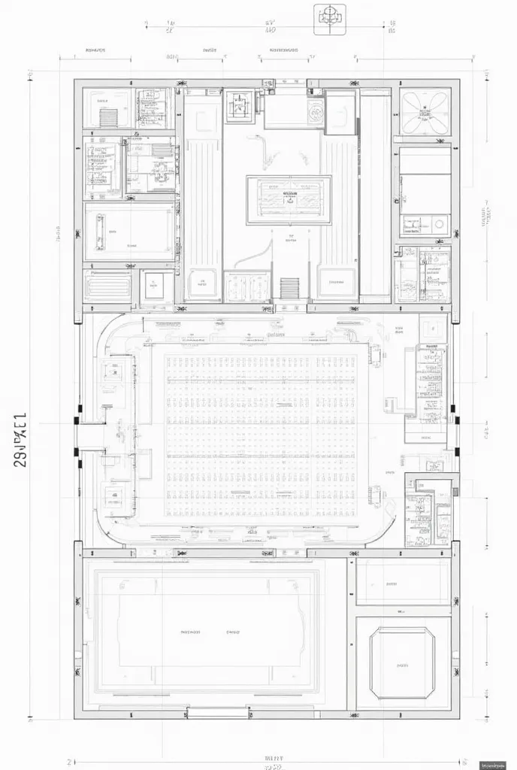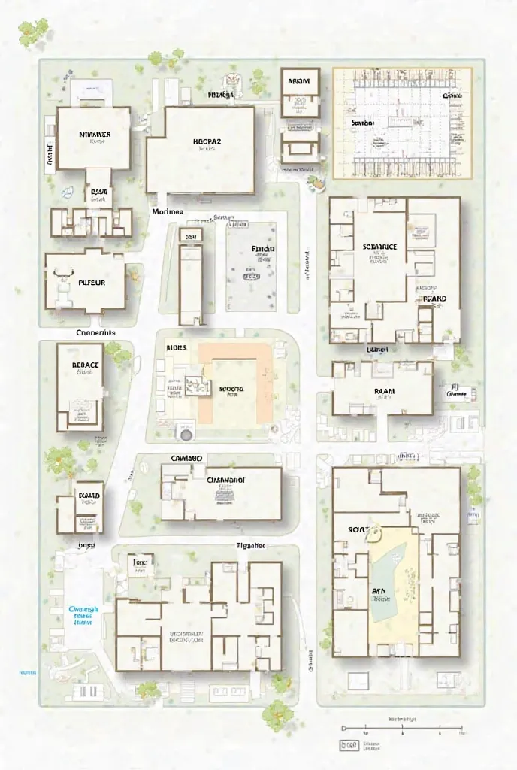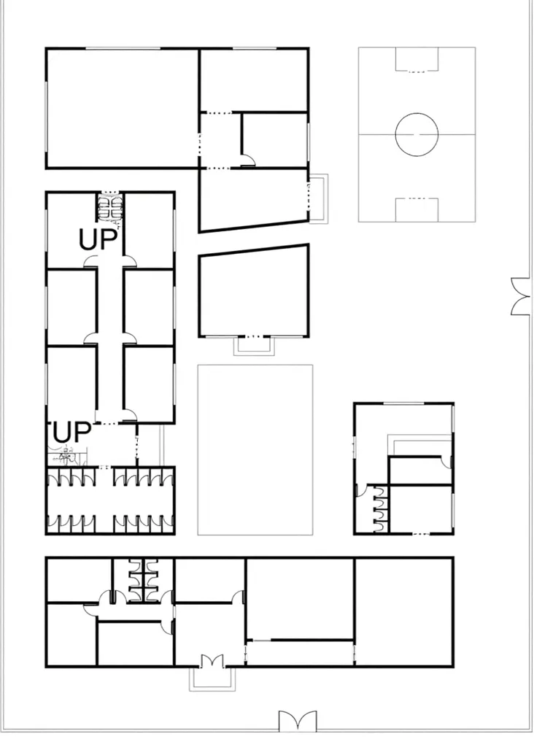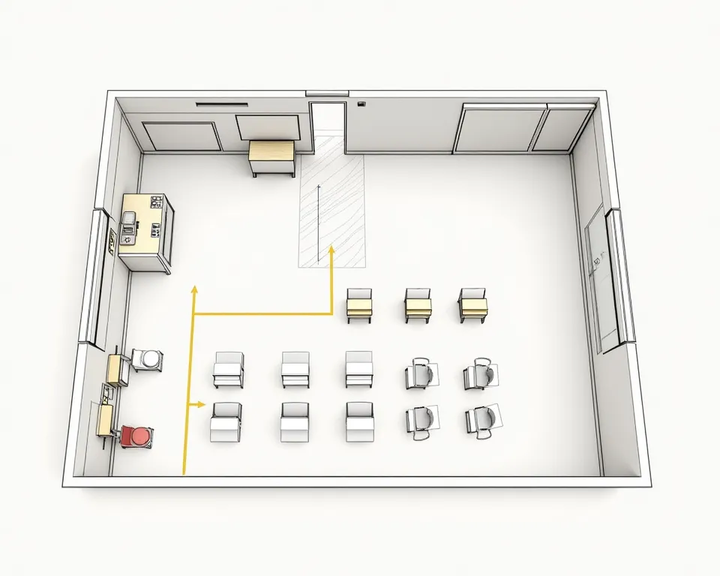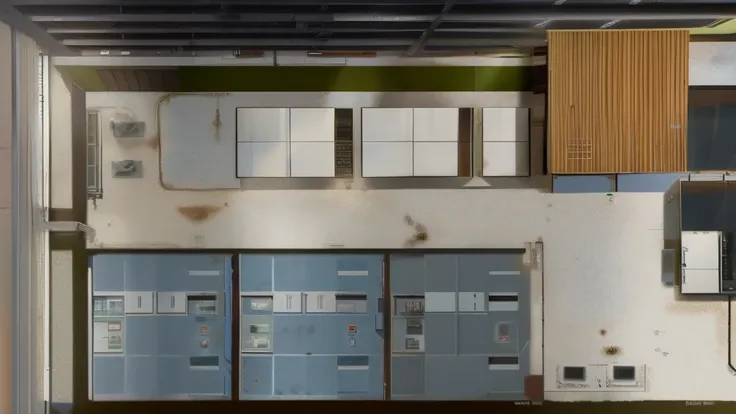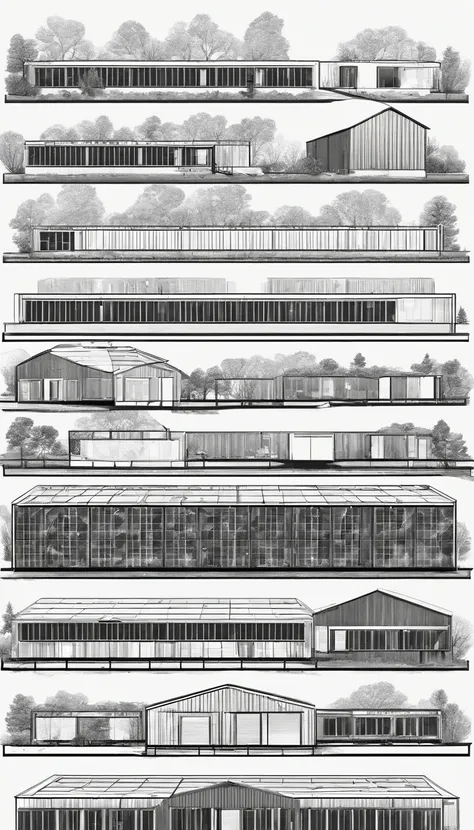A drawing of a floor plan of a restaurant with a kitchen and dining area
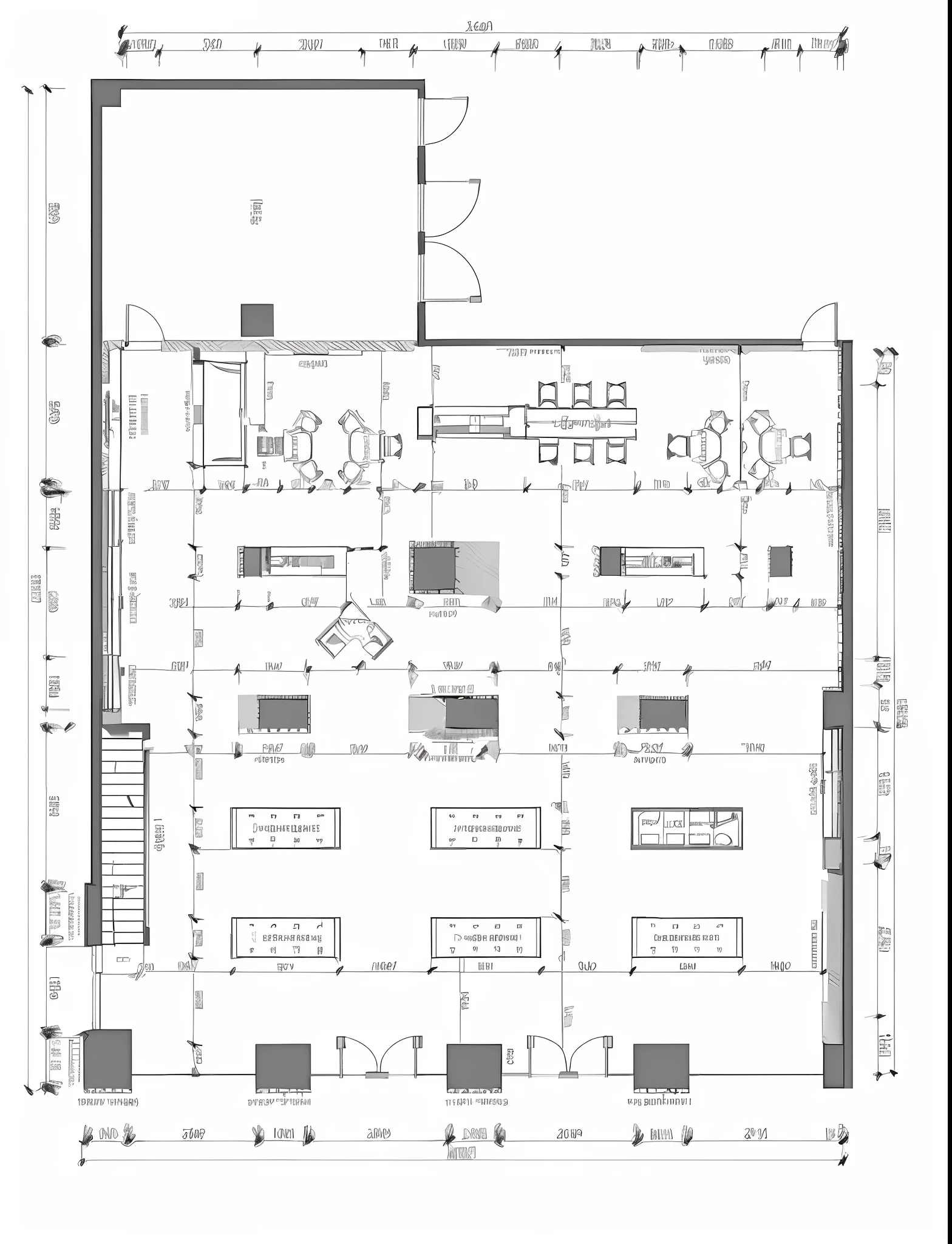
a drawing of a floor plan of a large office, layout, floor plan, 2 d overhead view, floor plan view, overhead ground floor, plan drawing, layout design, 2 d axonometric overhead view, petspective room layout, building plans, 2 5 6 x 2 5 6, 256x256, architectural plan, overview, ground level
提示詞
復製
a drawing of a floor plan of a large office
,
layout
,
floor plan
,
2 d overhead view
,
floor plan view
,
overhead ground floor
,
plan drawing
,
layout design
,
2 d axonometric overhead view
,
petspective room layout
,
building plans
,
2 5 6 x 2 5 6
,
256x256
,
architectural plan
,
overview
,
ground level
信息
模型 & 風格

模型
ReV Animated
共 0 條評論
0
1
0










