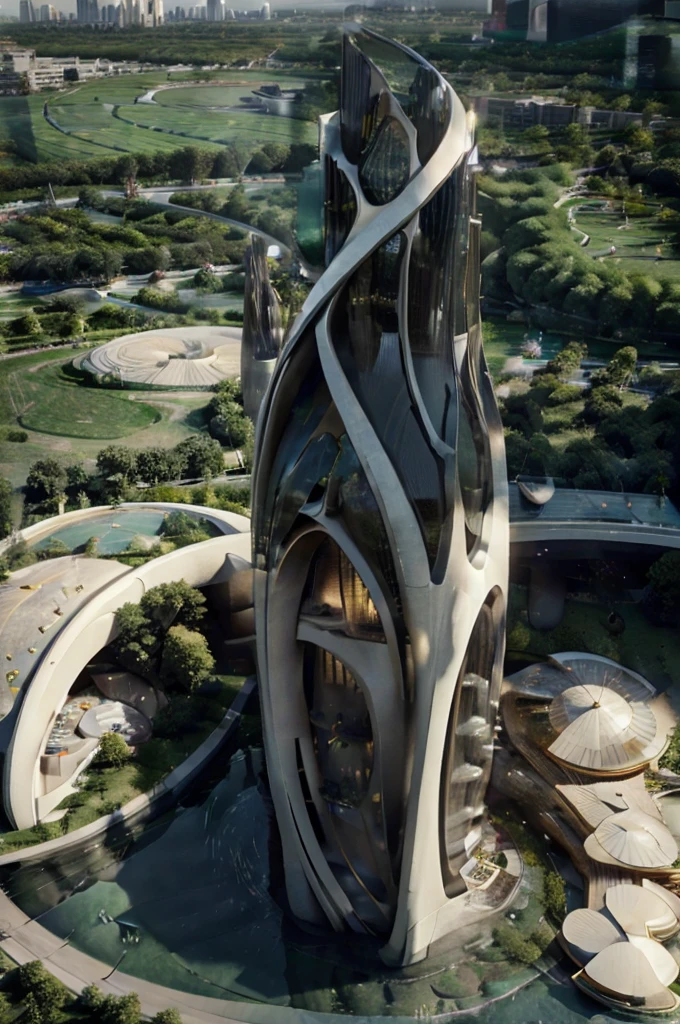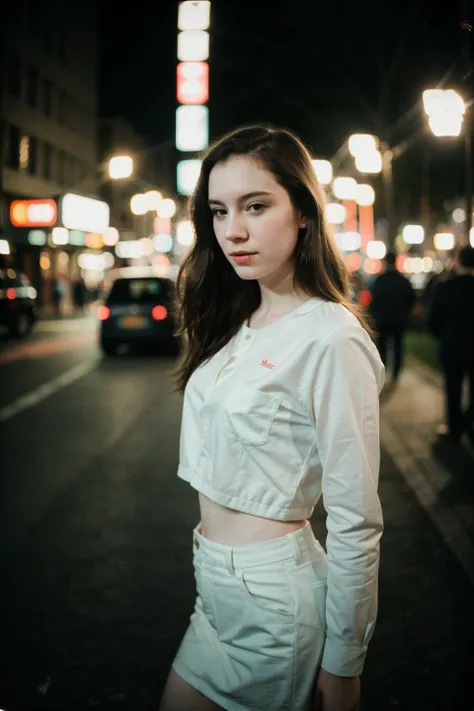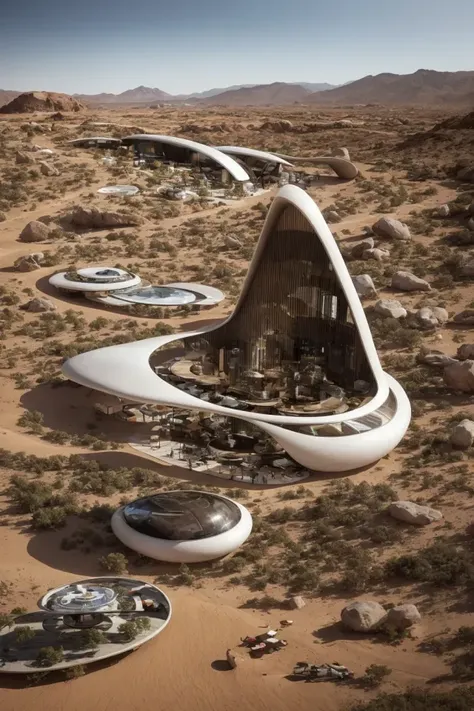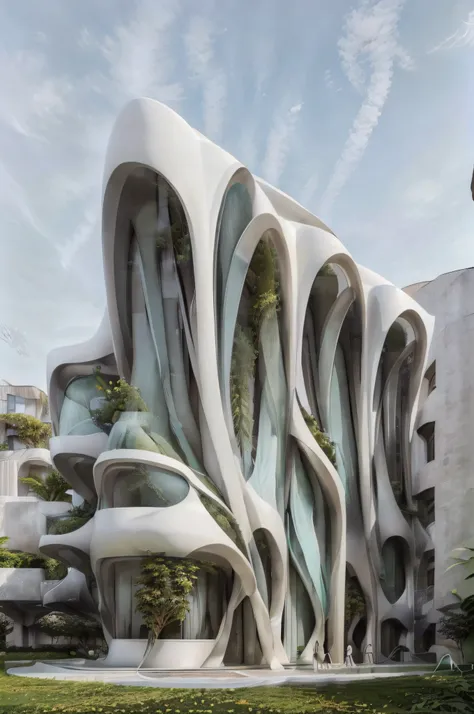A building with museum and commercial efficiency, in perspective

創作參數
記錄
提示詞
復製
A building with museum and commercial efficiency
,
in perspective
.
The layout of the building and spaces should be in the shape of the tree of life
,
3 entrances with a height of 8 meters in the southern part of the building in the shape of a small circle
,
which are connected to a very tall tower with a height of 200 meters
,
which is located in the middle of the complex
.
There are other circular buildings around the tower
,
in the north
,
east and west
,
there are three circular buildings with a height of 30 meters
.
Differently
,
it connects these circular buildings to each other
.
Between all these structures there is green space in the empty parts
.
All structures except the 200-meter tower have no windows
.
All buildings are connected
信息
模型 & 風格

模型
epiCRealism

LORA
Justin_Arc_architecture_V105

LORA
UIA Architecture|Mir Random Architecture

LORA
zahahadid architecture
#科幻
#攝影
#場景設計
共 0 條評論
0
7
0









