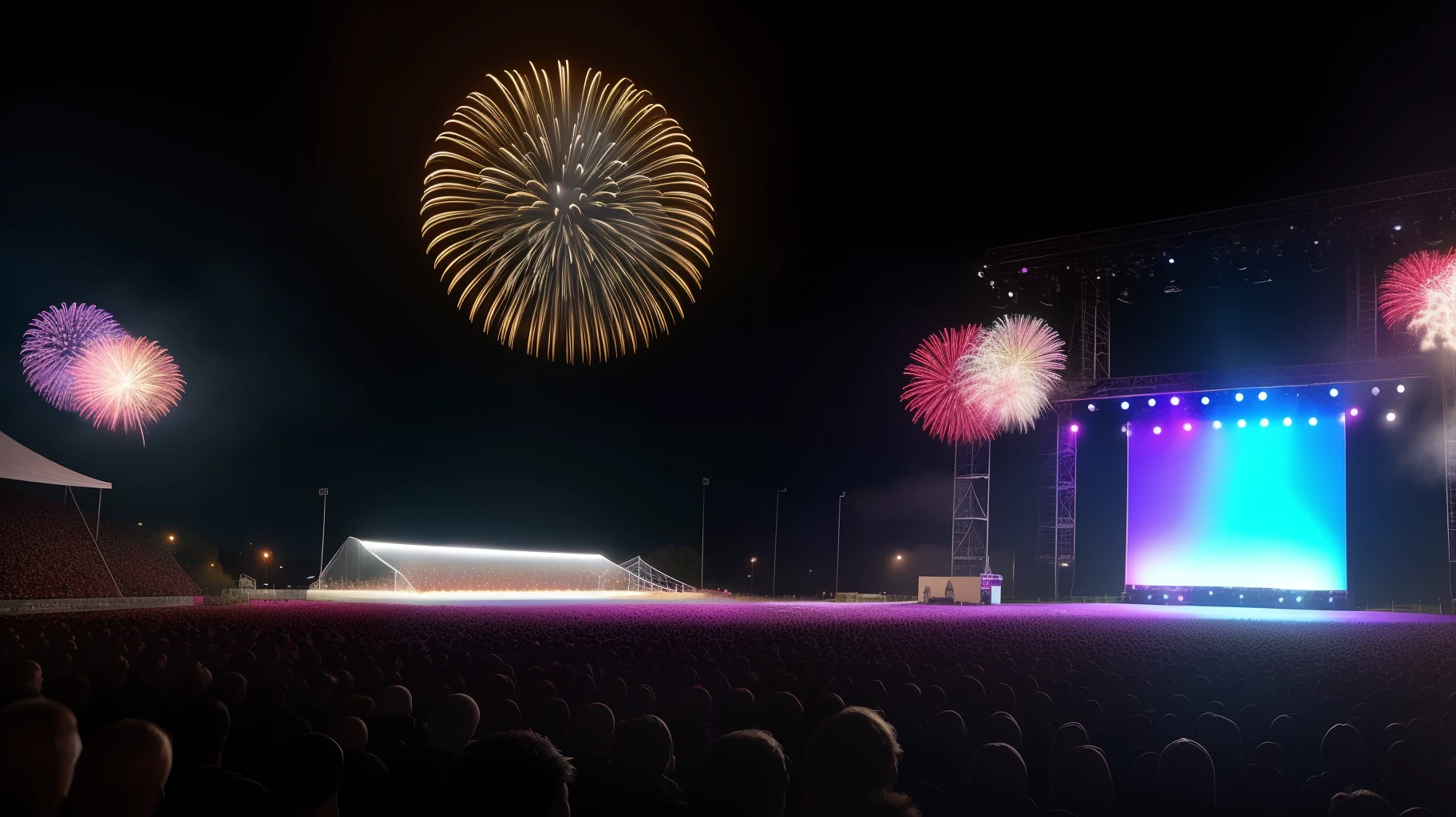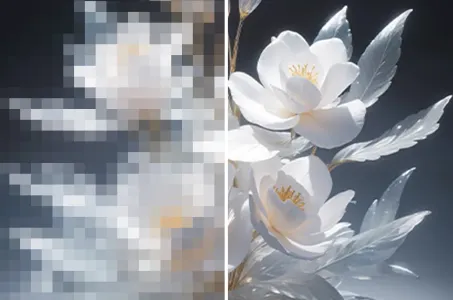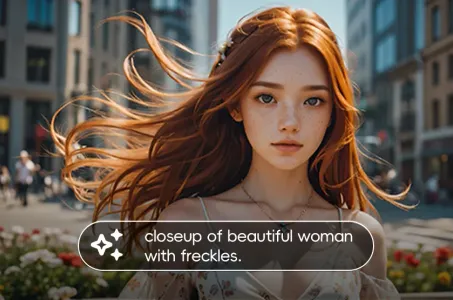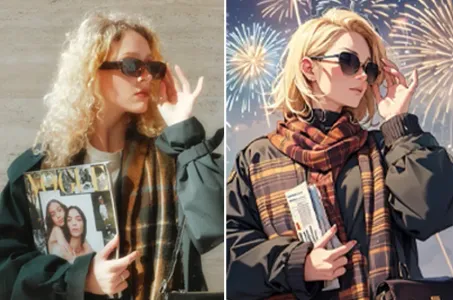Fireworks are lit up in the night sky above a stage

Stage technique and structure. The Dale festival has a great location structure . Consisting of a main and a secondary stage, It aims to promote a unique experience. Both have been designed to provide the best possible experience to the audience, according to their artistic presentations, sendo: Palco 1 - Palco coberto, com rampa e escada de acesso, in accordance with current technical safety standards; medindo 15m (boca de cena) 10m (profundidade) 8m (right foot) and minimum height of 1.8m in relation to the public; the light grid of at least 6m high; 20 workable; Frame for rider-to-rider lighting. Own led screens, Projection Screens, Suspended lighting and special effects, Like fireworks, Smoke Jets, confetes e chuva de papel picado, Controlled explosions and pyrotechnic effects. Palco 2 - Palco coberto, com rampa e escada de acesso, in accordance with current technical safety standards; medindo 7m (boca de cena) 5m (profundidade) 4m (right foot) and minimum height of 1.6m in relation to the public; o Light grid of at least 4m high; 8 Workable; Frame for rider-to-rider lighting. Own led screens, Suspended lighting and special effects, Like jets of smoke, confetes e chuva de papel picado. Necessidades: • The stage must have the floor covered with new black carpet. • The stage floor must be at the same level. • The floor must be suitable for the artist's presentation, sem pregos aparentes, falhas, rachaduras, fios e etc. • The entire grid structure must be finished in black lycra. • The cleaning team must be at the disposal of the stage team during the assembly and realization of the festival. Considerando as necessidades dos equipamentos de som e suas qualidades, the house mix should always be centered in relation to the P.A (o P.A deve estar montado a 1m a frente da linha frontal do palco) and no more than 20 m from each stage. Must have adequate lighting, uma mes
كلمة التلميح
نسخ
Stage technique and structure
.
The Dale festival has a great location structure
.
Consisting of a main and a secondary stage
,
It aims to promote a unique experience
.
Both have been designed to provide the best possible experience to the audience
,
according to their artistic presentations
,
sendo:
Palco 1 - Palco coberto
,
com rampa e escada de acesso
,
in accordance with current technical safety standards
;
medindo 15m (boca de cena) 10m (profundidade) 8m (right foot) and minimum height of 1
.
8m in relation to the public
;
the light grid of at least 6m high
;
20 workable
;
Frame for rider-to-rider lighting
.
Own led screens
,
Projection Screens
,
Suspended lighting and special effects
,
Like fireworks
,
Smoke Jets
,
confetes e chuva de papel picado
,
Controlled explosions and pyrotechnic effects
.
Palco 2 - Palco coberto
,
com rampa e escada de acesso
,
in accordance with current technical safety standards
;
medindo 7m (boca de cena) 5m (profundidade) 4m (right foot) and minimum height of 1
.
6m in relation to the public
;
o Light grid of at least 4m high
;
8 Workable
;
Frame for rider-to-rider lighting
.
Own led screens
,
Suspended lighting and special effects
,
Like jets of smoke
,
confetes e chuva de papel picado
.
Necessidades:
• The stage must have the floor covered with new black carpet
.
• The stage floor must be at the same level
.
• The floor must be suitable for the artist's presentation
,
sem pregos aparentes
,
falhas
,
rachaduras
,
fios e etc
.
• The entire grid structure must be finished in black lycra
.
• The cleaning team must be at the disposal of the stage team during the assembly and realization of the festival
.
Considerando as necessidades dos equipamentos de som e suas qualidades
,
the house mix should always be centered in relation to the P
.
A (o P
.
A deve estar montado a 1m a frente da linha frontal do palco) and no more than 20 m from each stage
.
Must have adequate lighting
,
uma mes
معلومات
Checkpoint & LoRA

Checkpoint
FaeTastic
#المناظر الطبيعية
#التصوير الفوتوغرافي
#تصميم المنتج
0 تعليق
0
0
0









