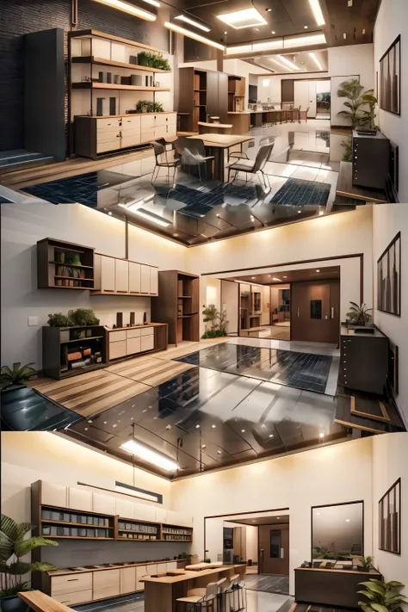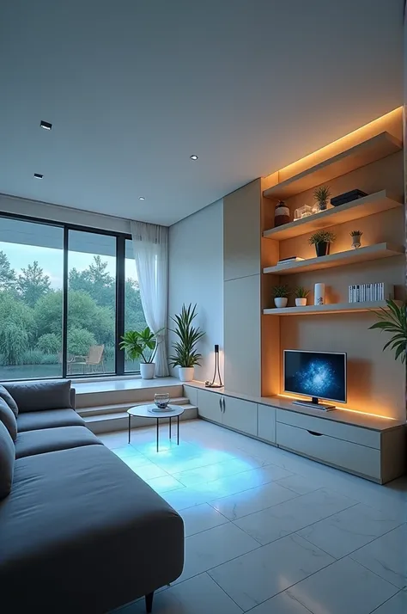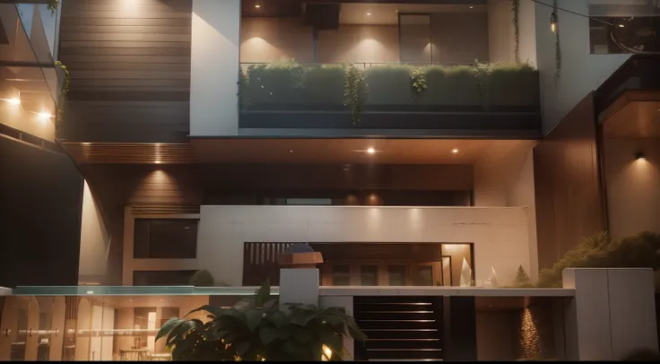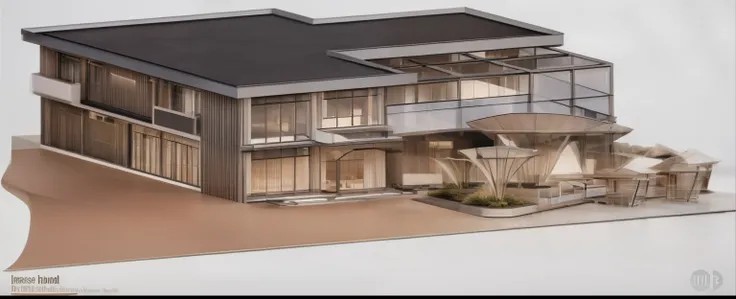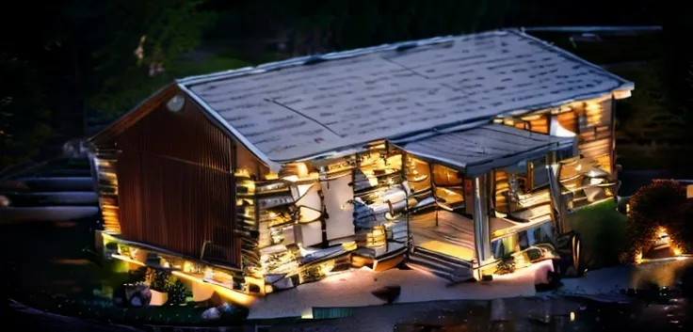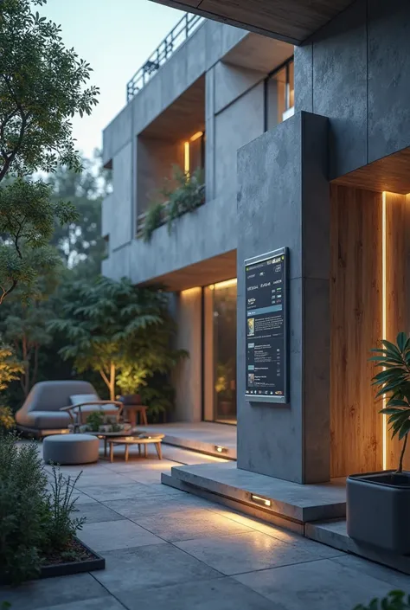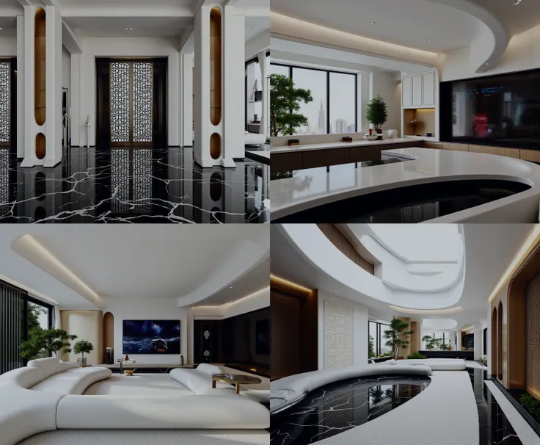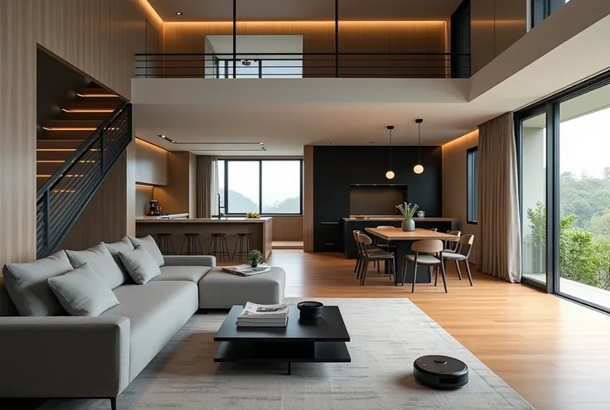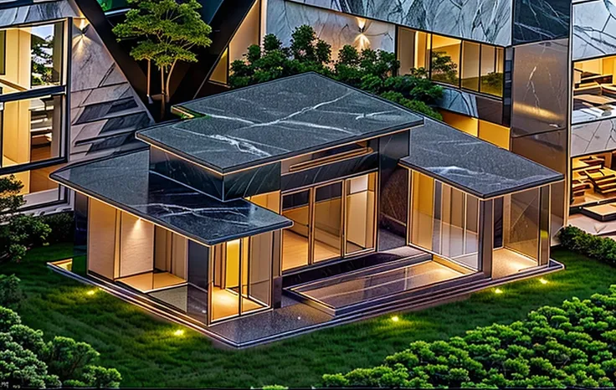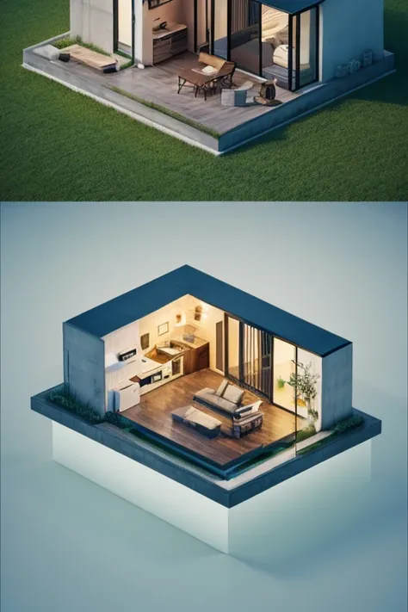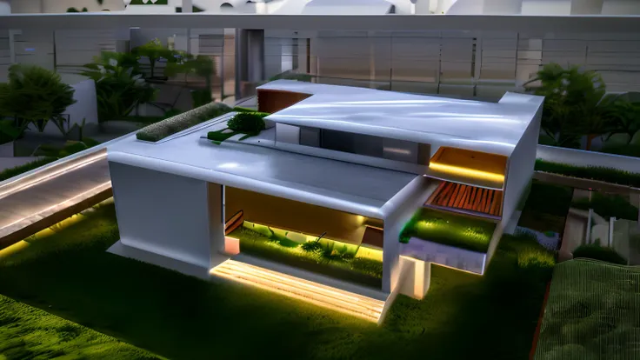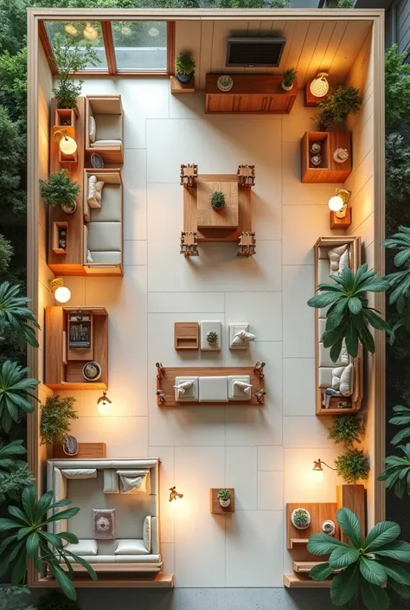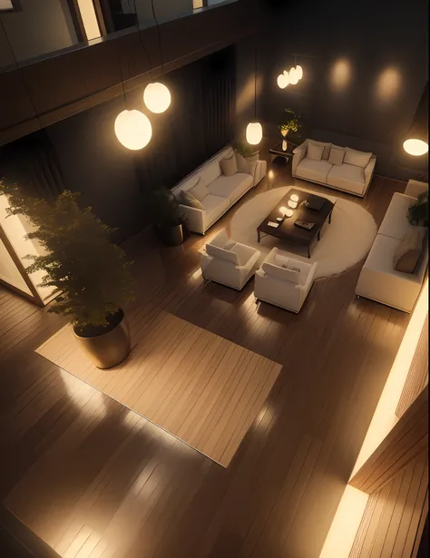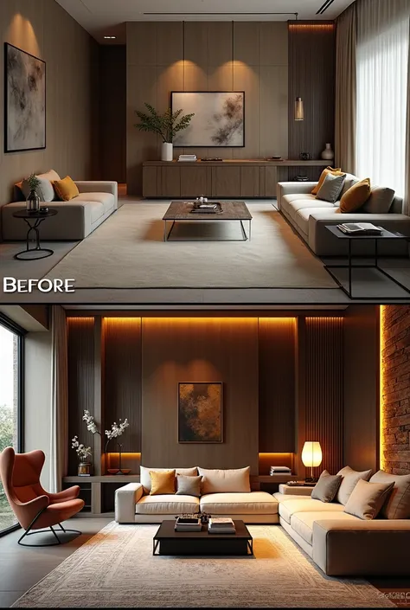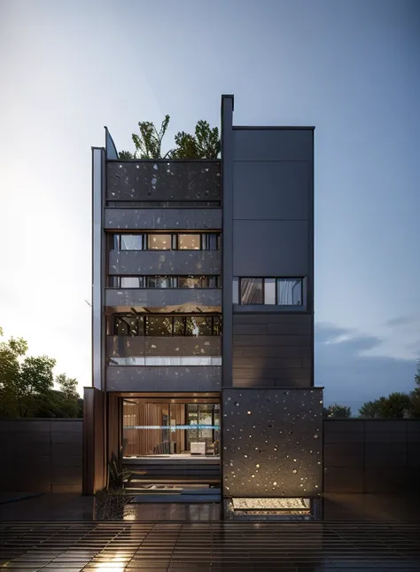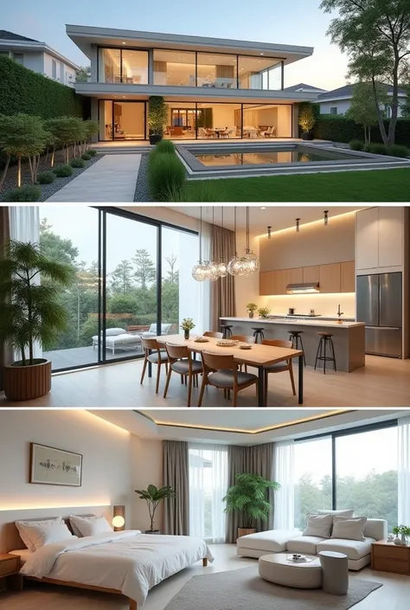A series of photos of a room with a desk and a chair
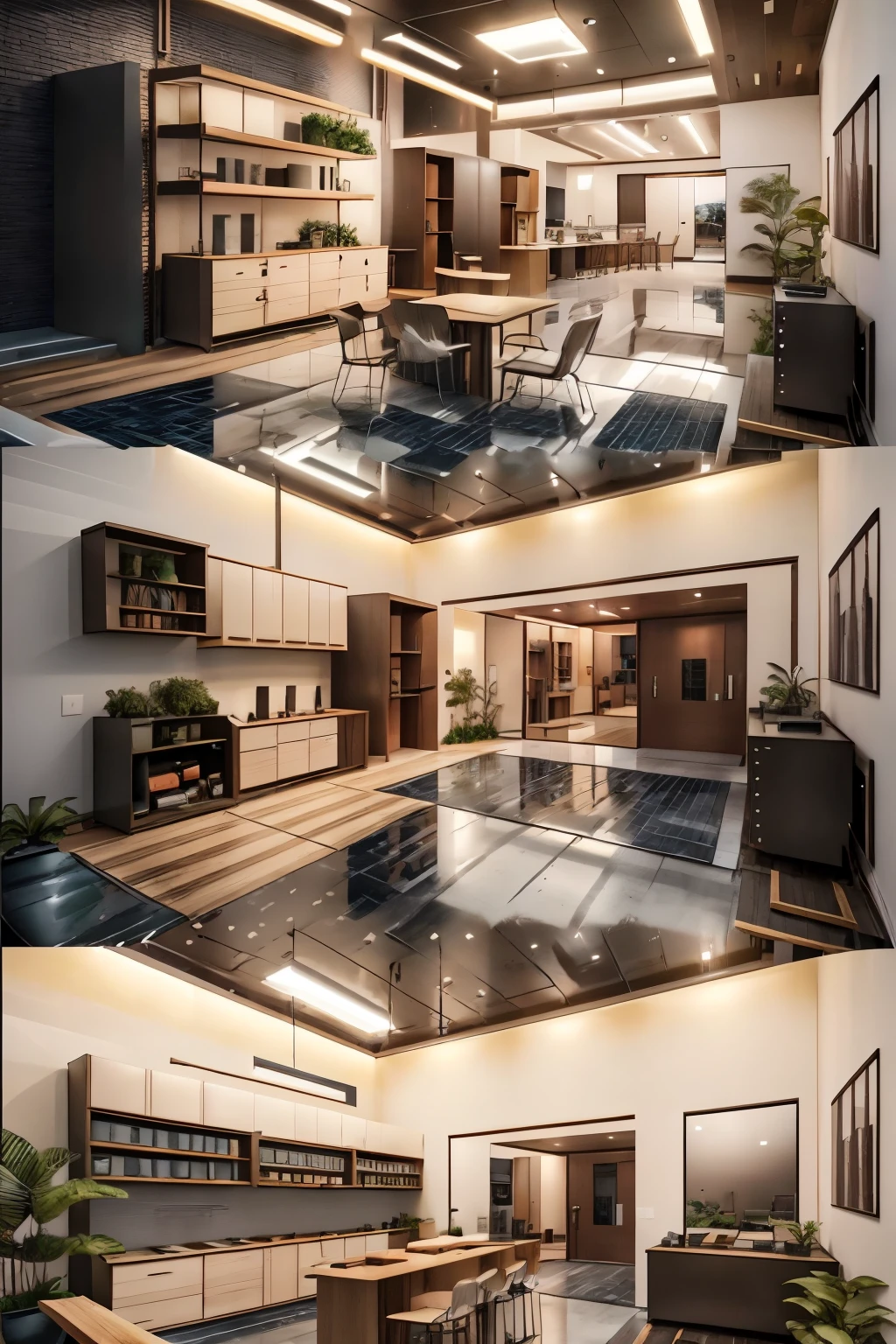

I'd be happy to help you plan and design a shop house in a 600-square-foot space using AutoCAD. Let's bring your vision to life with detailed architectural drawings and precise measurements. Imagining a well-organized and functional commercial space, let's maximize the potential of every square foot. This could include arranging a reception area, work stations, storage spaces, and even a small break room or office. Let's make your shop house an inviting and efficient workspace.
كلمة التلميح
نسخ
I'd be happy to help you plan and design a shop house in a 600-square-foot space using AutoCAD
.
Let's bring your vision to life with detailed architectural drawings and precise measurements
.
Imagining a well-organized and functional commercial space
,
let's maximize the potential of every square foot
.
This could include arranging a reception area
,
work stations
,
storage spaces
,
and even a small break room or office
.
Let's make your shop house an inviting and efficient workspace
.
معلومات
Checkpoint & LoRA

Checkpoint
ReV Animated
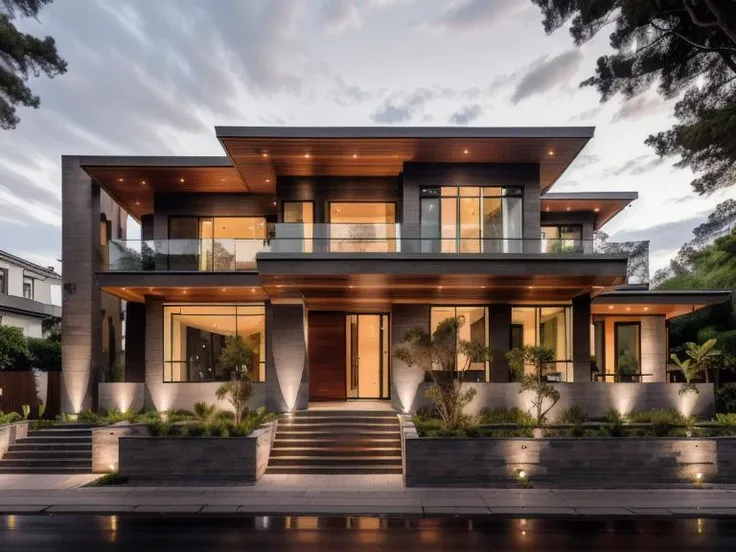
LORA
MordenVillaMj
#تصميم المنتج
0 تعليق
0
1
0









