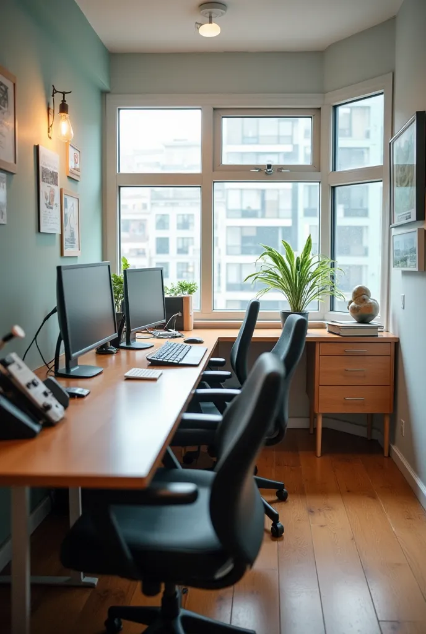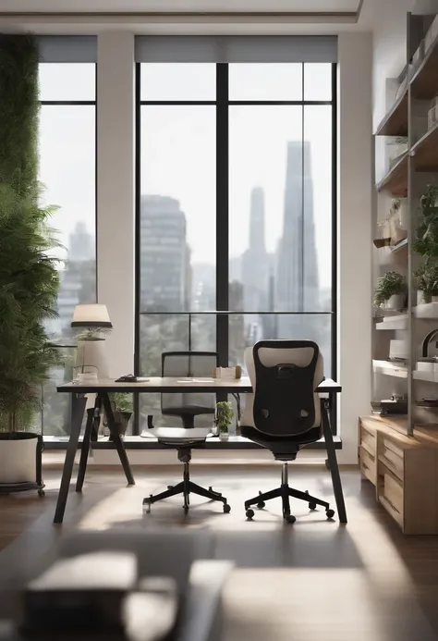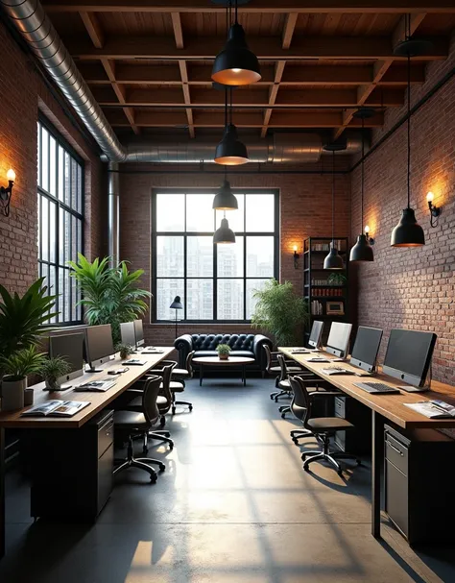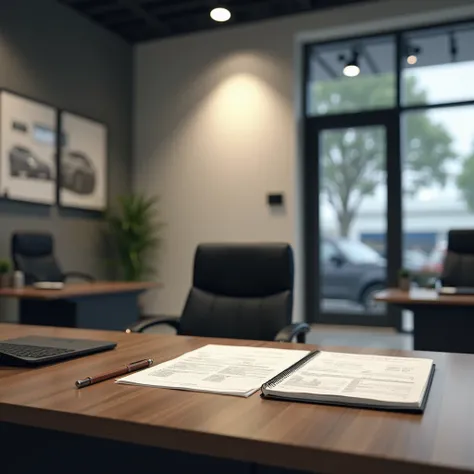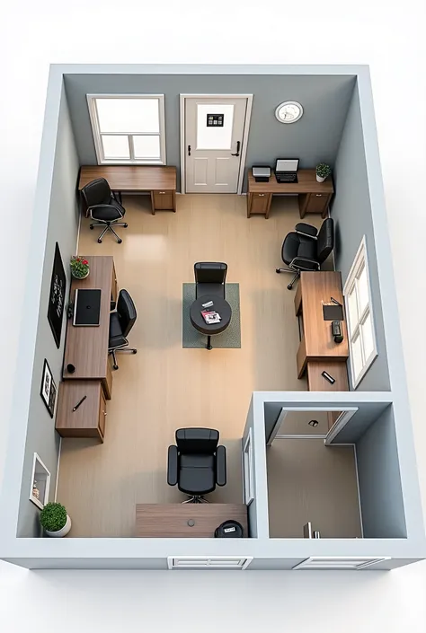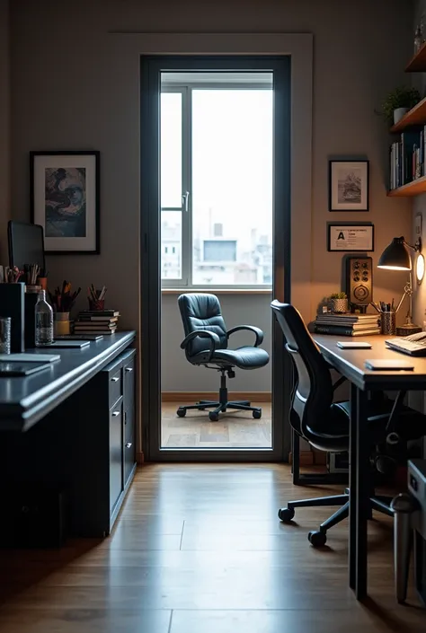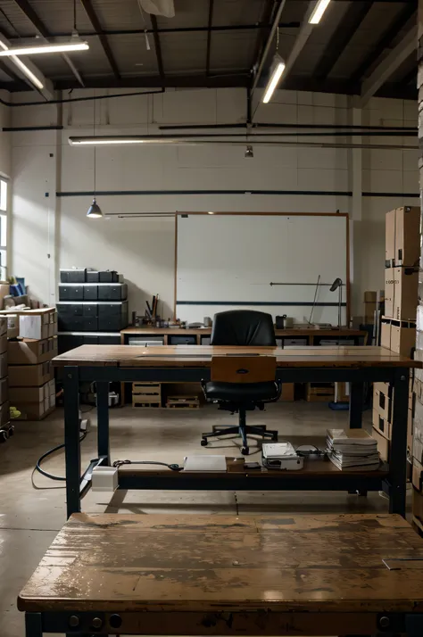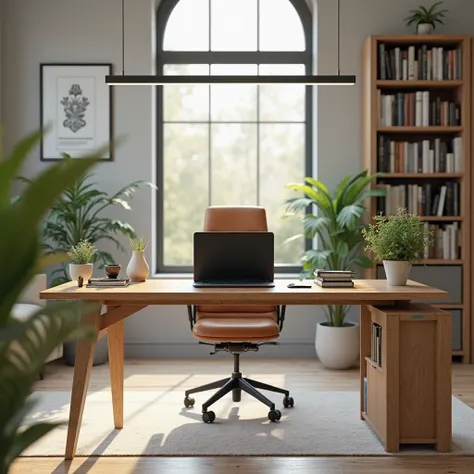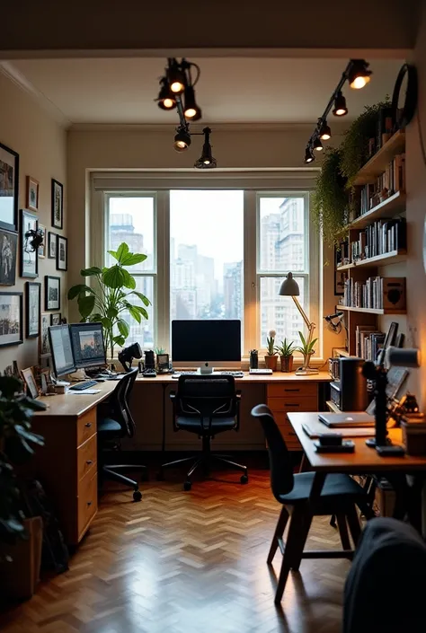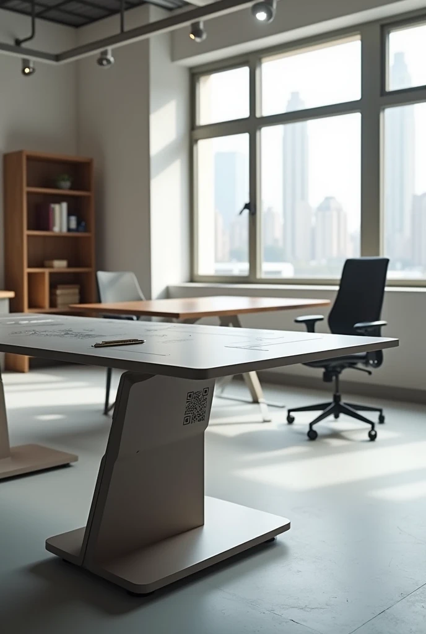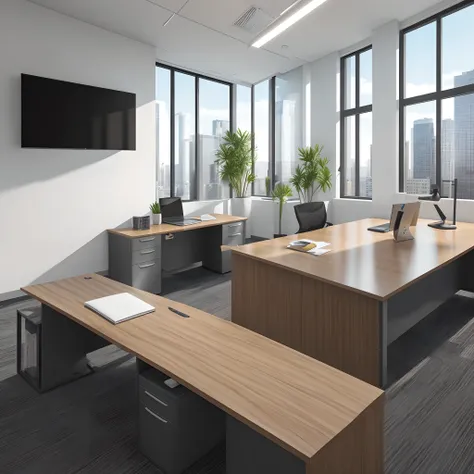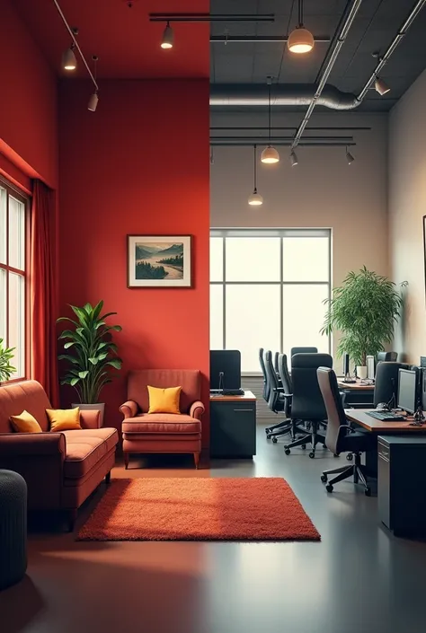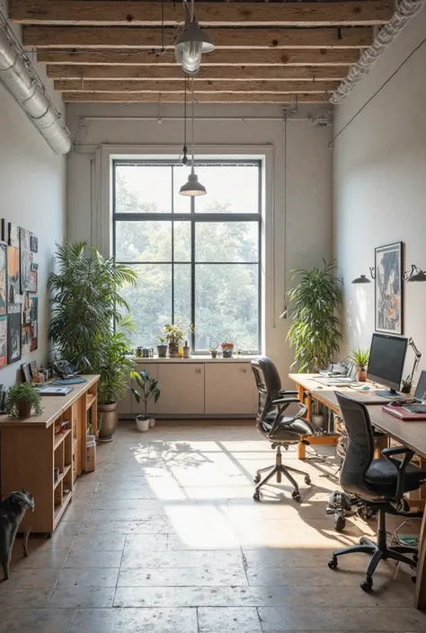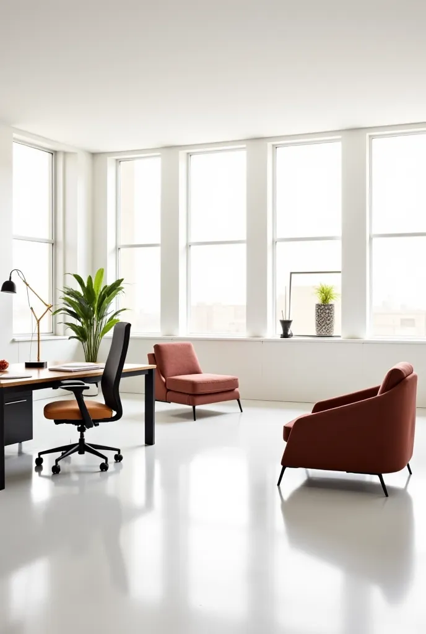"Render an industrial-style home office based on a specific floor plan
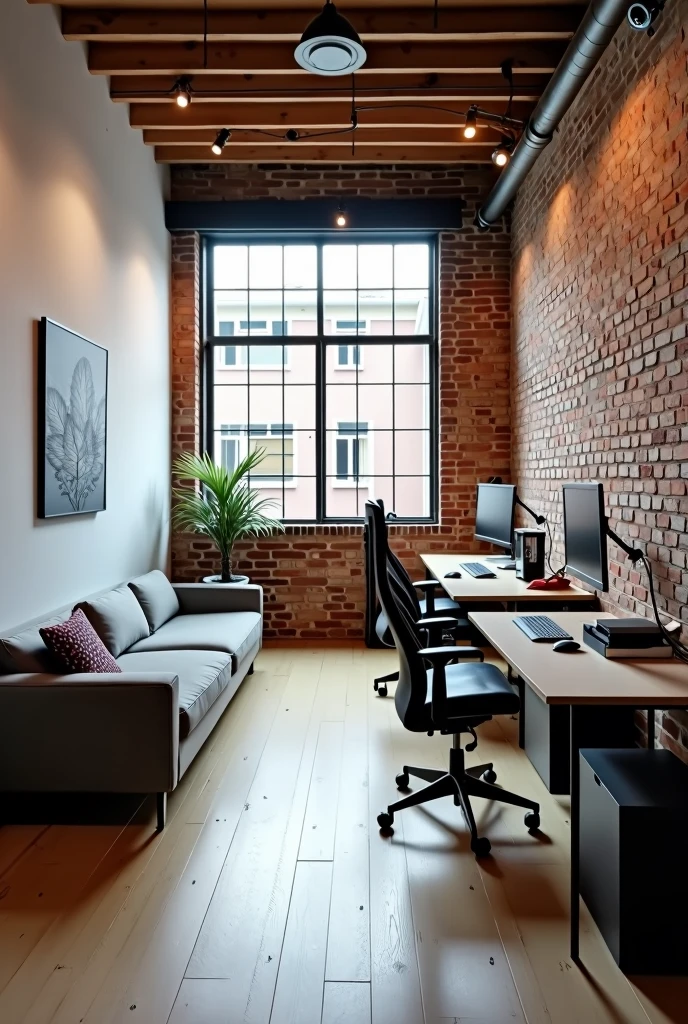

"Render an industrial-style home office based on a specific floor plan.The room is rectangular, with the following dimensions: the left and right walls measure 3.50 meters and the upper and lower walls measure 2.92 meters. The left wall has a 2.10 meter long sofa placed near the center. The right wall has two workstations, each with a 30-inch monitor and a notebook on an articulating stand. The chairs are placed on these workstations. The upper wall has a window and is left bare with no additional items. The lower wall, opposite the window, has an industrial brick-style finish with the workstation extension making an 'L' that houses a coffee machine and a printer. The room is designed with a minimalist and industrial aesthetic, emphasizing clean lines and functionality."
كلمة التلميح
نسخ
"Render an industrial-style home office based on a specific floor plan
.
The room is rectangular
,
with the following dimensions: the left and right walls measure 3
.
50 meters and the upper and lower walls measure 2
.
92 meters
.
The left wall has a 2
.
10 meter long sofa placed near the center
.
The right wall has two workstations
,
each with a 30-inch monitor and a notebook on an articulating stand
.
The chairs are placed on these workstations
.
The upper wall has a window and is left bare with no additional items
.
The lower wall
,
opposite the window
,
has an industrial brick-style finish with the workstation extension making an 'L' that houses a coffee machine and a printer
.
The room is designed with a minimalist and industrial aesthetic
,
emphasizing clean lines and functionality
.
"
معلومات
Checkpoint & LoRA

Checkpoint
SeaArt Infinity
#واقعي
#التصوير الفوتوغرافي
#تصميم المنتج
#SeaArt Infinity
0 تعليق
1
0
0












