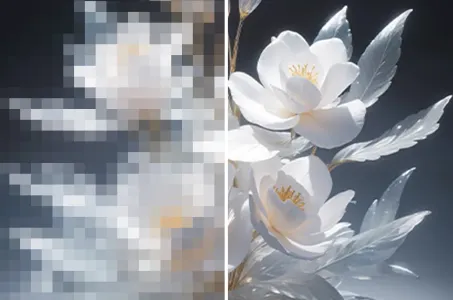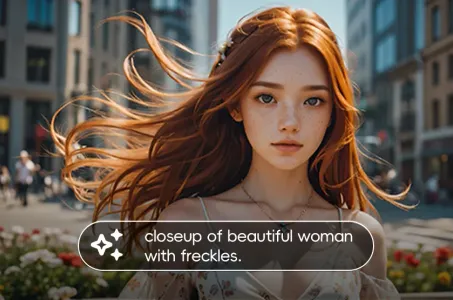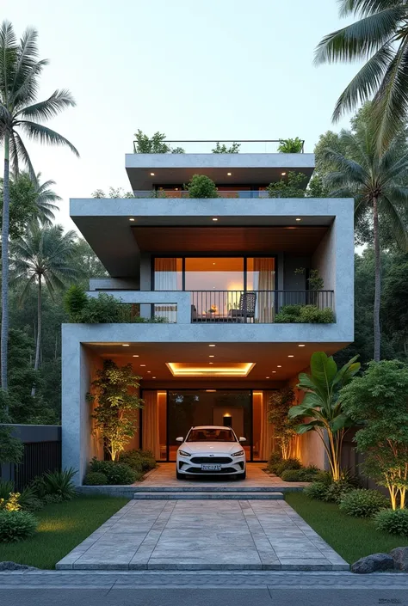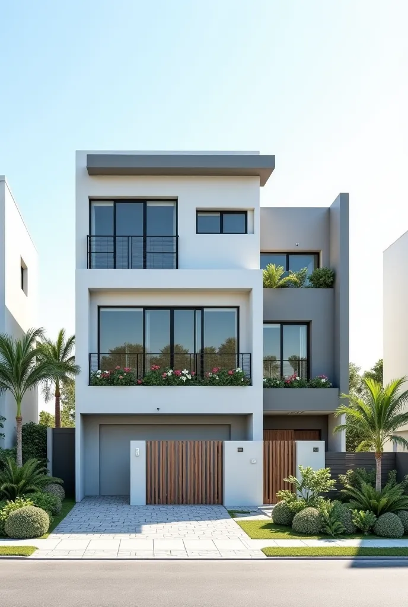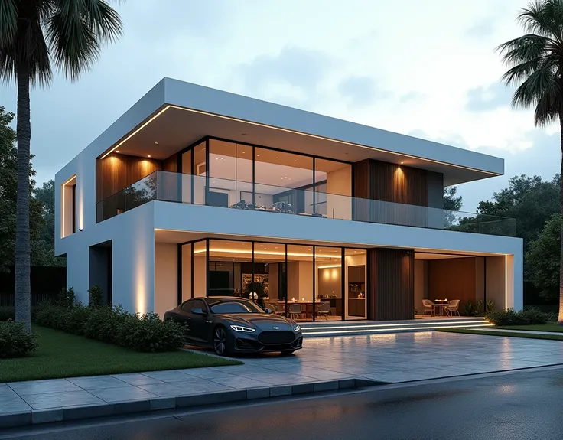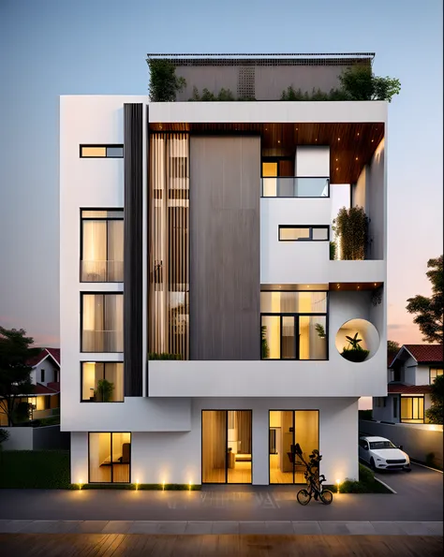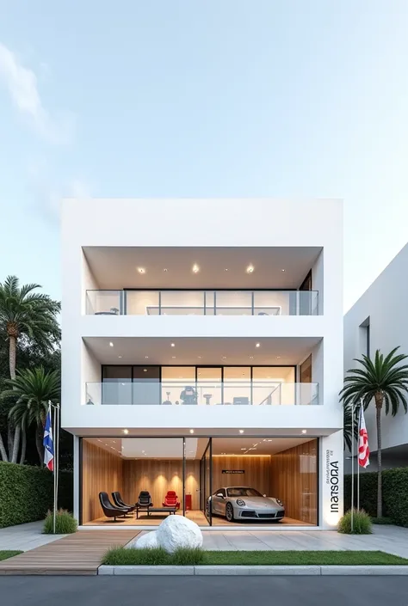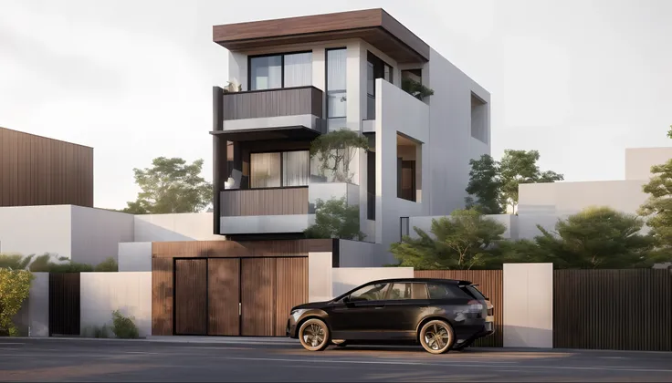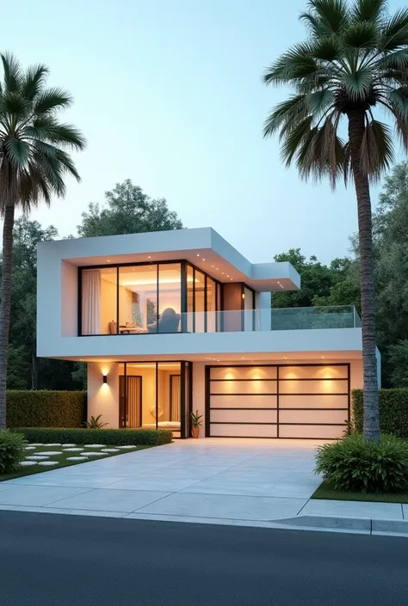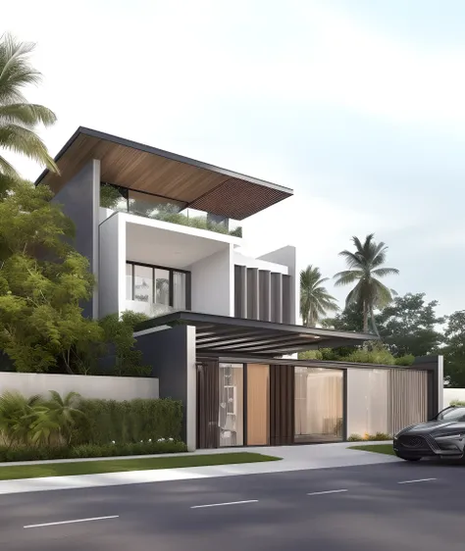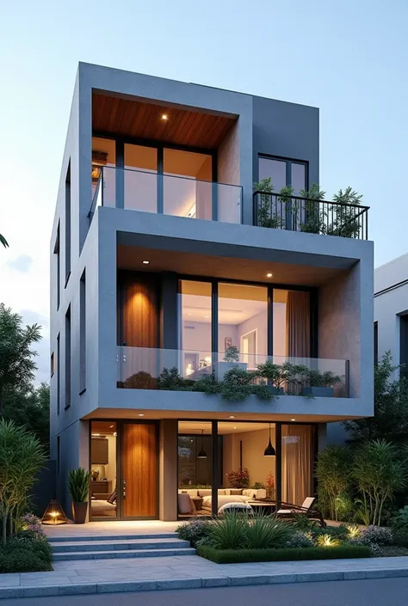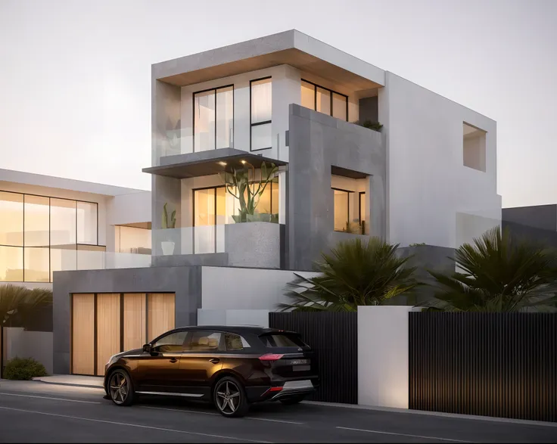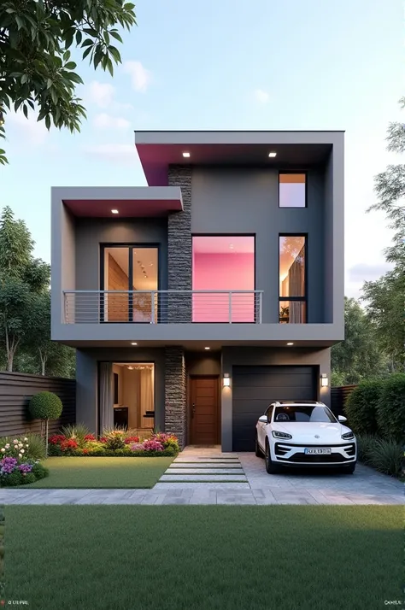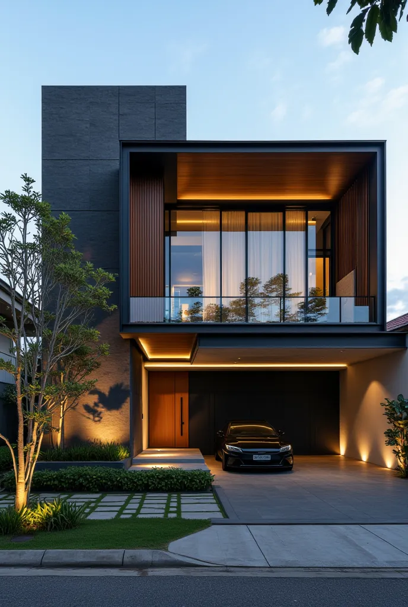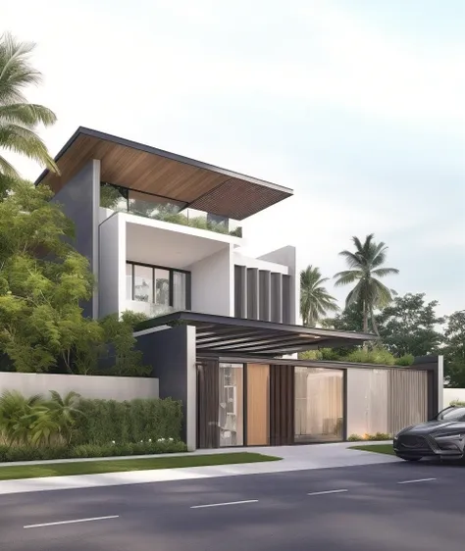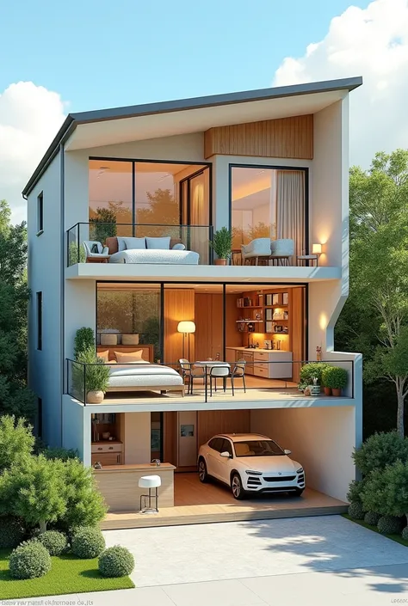Overview: Create a detailed scene of a modern two-story house
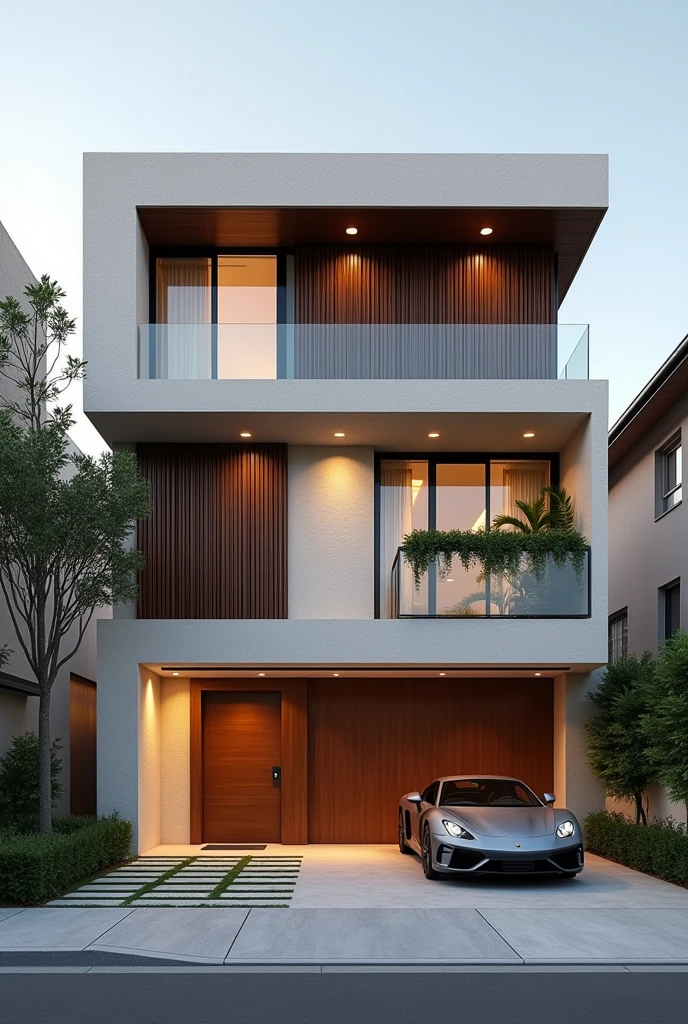

Overview: Create a detailed scene of a modern two-story house, located in an upscale residential neighborhood. Architecture must be minimalist and contemporary, with emphasis on straight lines, well-defined volumes and a color palette that combines natural elements and neutral tones. Lighting is key, focusing on enhancing materials and creating an inviting and luxurious environment during twilight.Facade and Structure:First floor:The first floor is characterized by a wide and open structure, with a garage on the right that accommodates a luxury car. The garage must have a wide entrance, no visible doors, and recessed ceiling lighting that highlights the vehicle and creates soft shadows on the surrounding walls.to the left, the main entrance to the house is marked by an imposing wooden door, with vertical details, that stretches from floor to ceiling. The door is surrounded by light beige walls., made of textured concrete, that give a feeling of solidity and security.The roof that extends over the garage and main entrance is designed with a flat and continuous design, which integrates the spaces and is complemented by built-in linear lighting, that highlights the texture of the materials.Second floor:The second floor features a lighter, more open design, with large glass windows that occupy most of the facade. The windows are divided into horizontal sections, framed by matte black aluminum profiles, that contrast with the lightness of the glass and add a sense of modernity.Between the windows, vertical dark brown slatted wood panels extend from floor to ceiling, creating a visual rhythm that matches the natural textures of the project. These wooden slats also serve as brise-soleils, offering privacy and light control for interior spaces.A narrow balcony with a clear glass railing projects slightly over the garage, with a hanging garden that has green foliage plants, adding
كلمة التلميح
نسخ
Overview: Create a detailed scene of a modern two-story house
,
located in an upscale residential neighborhood
.
Architecture must be minimalist and contemporary
,
with emphasis on straight lines
,
well-defined volumes and a color palette that combines natural elements and neutral tones
.
Lighting is key
,
focusing on enhancing materials and creating an inviting and luxurious environment during twilight
.
Facade and Structure:First floor:The first floor is characterized by a wide and open structure
,
with a garage on the right that accommodates a luxury car
.
The garage must have a wide entrance
,
no visible doors
,
and recessed ceiling lighting that highlights the vehicle and creates soft shadows on the surrounding walls
.
to the left
,
the main entrance to the house is marked by an imposing wooden door
,
with vertical details
,
that stretches from floor to ceiling
.
The door is surrounded by light beige walls
.,
made of textured concrete
,
that give a feeling of solidity and security
.
The roof that extends over the garage and main entrance is designed with a flat and continuous design
,
which integrates the spaces and is complemented by built-in linear lighting
,
that highlights the texture of the materials
.
Second floor:The second floor features a lighter
,
more open design
,
with large glass windows that occupy most of the facade
.
The windows are divided into horizontal sections
,
framed by matte black aluminum profiles
,
that contrast with the lightness of the glass and add a sense of modernity
.
Between the windows
,
vertical dark brown slatted wood panels extend from floor to ceiling
,
creating a visual rhythm that matches the natural textures of the project
.
These wooden slats also serve as brise-soleils
,
offering privacy and light control for interior spaces
.
A narrow balcony with a clear glass railing projects slightly over the garage
,
with a hanging garden that has green foliage plants
,
adding
معلومات
Checkpoint & LoRA

Checkpoint
SeaArt Infinity
#SeaArt Infinity
0 تعليق
0
0
0




