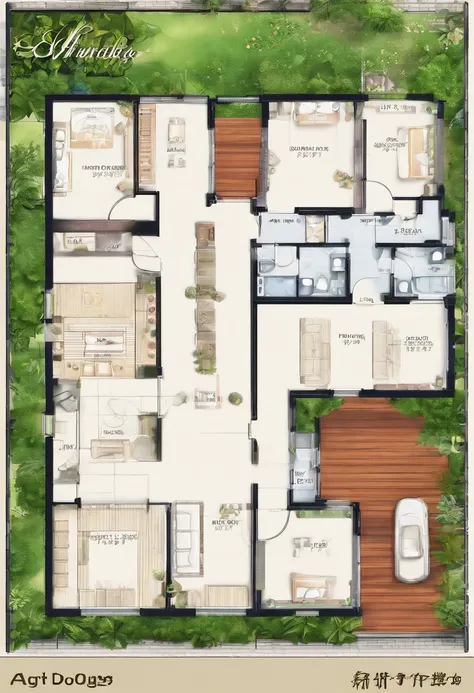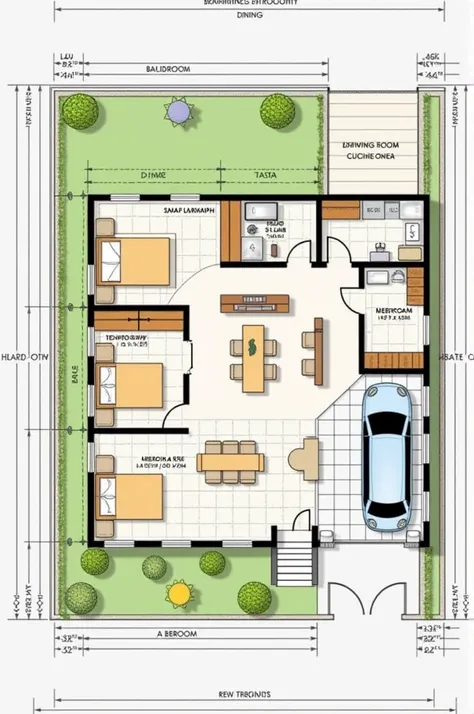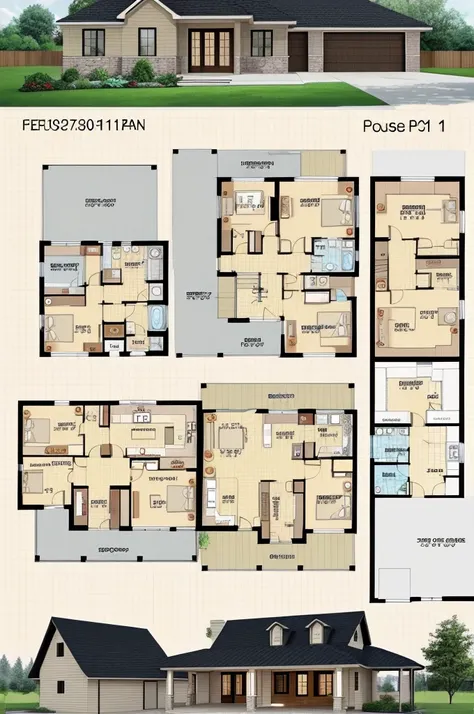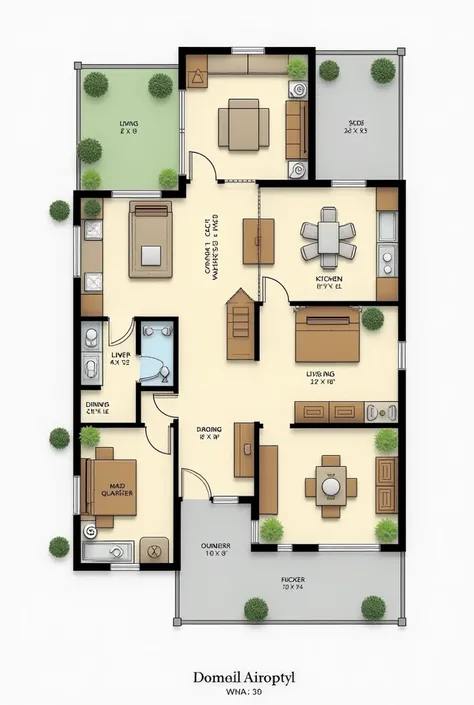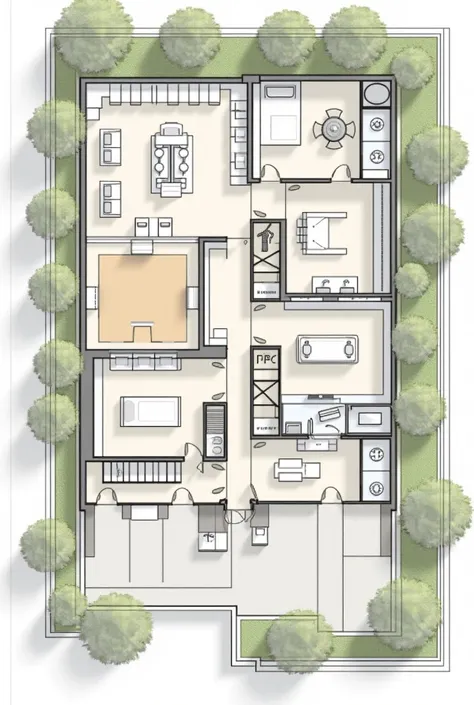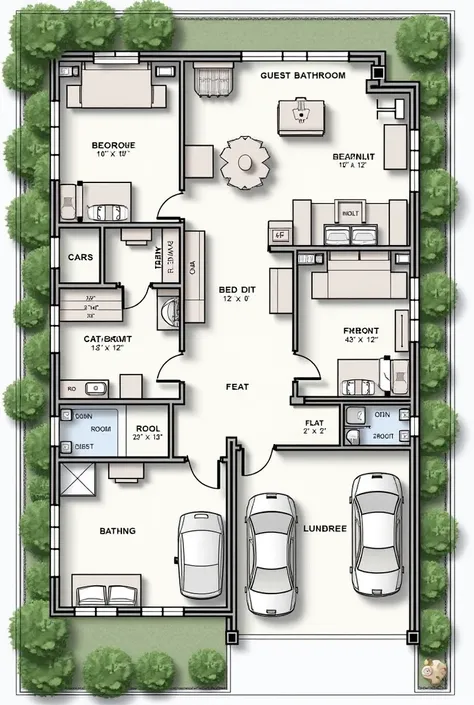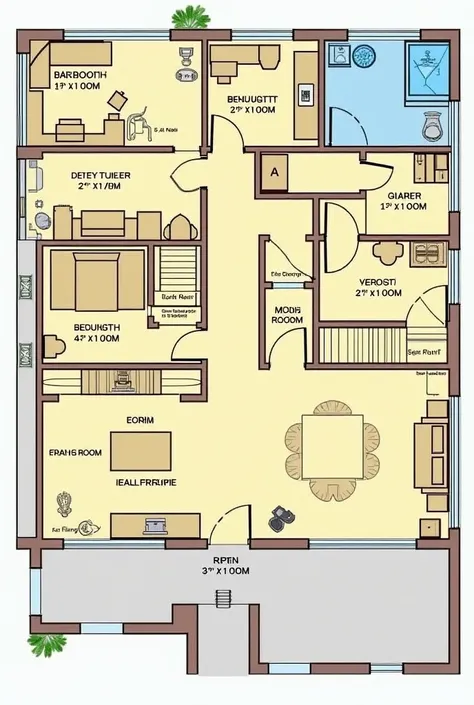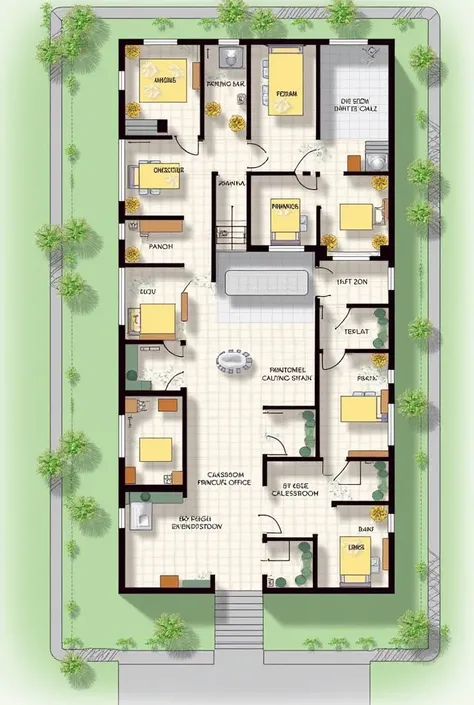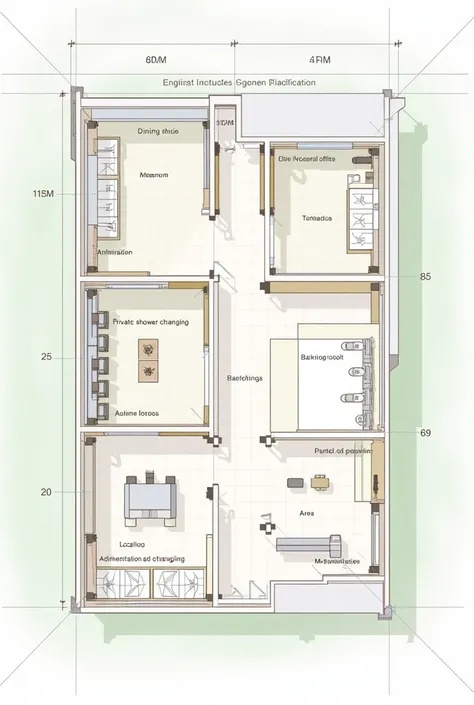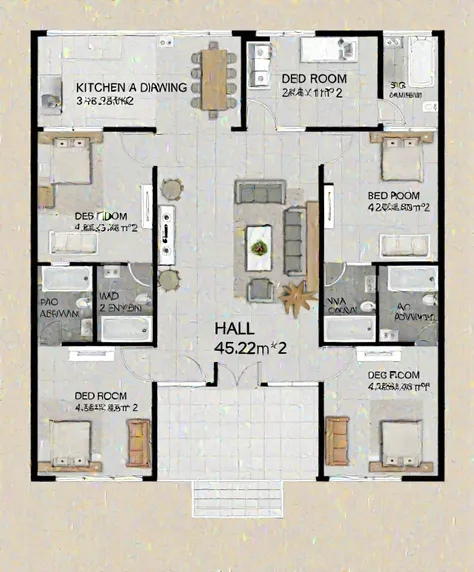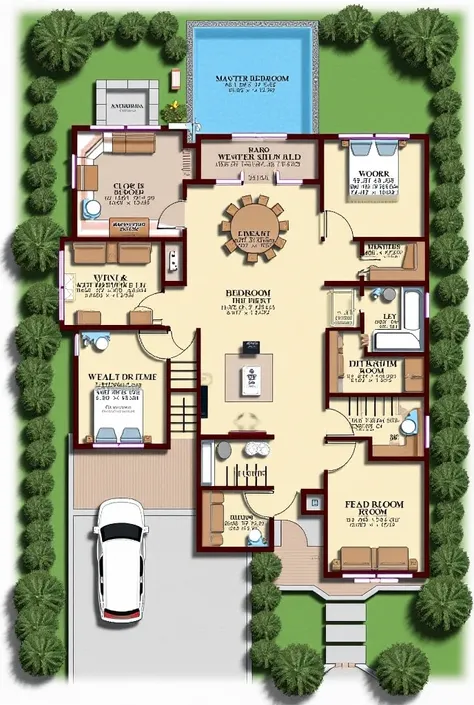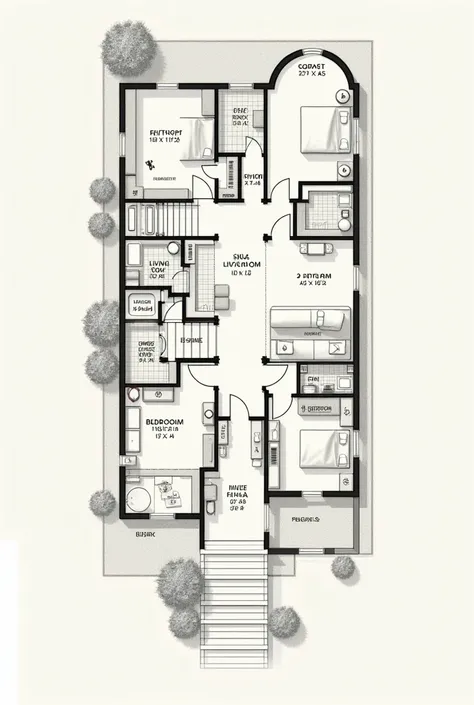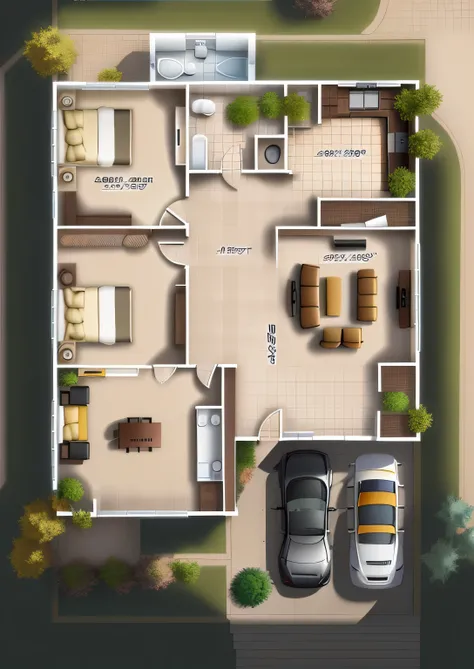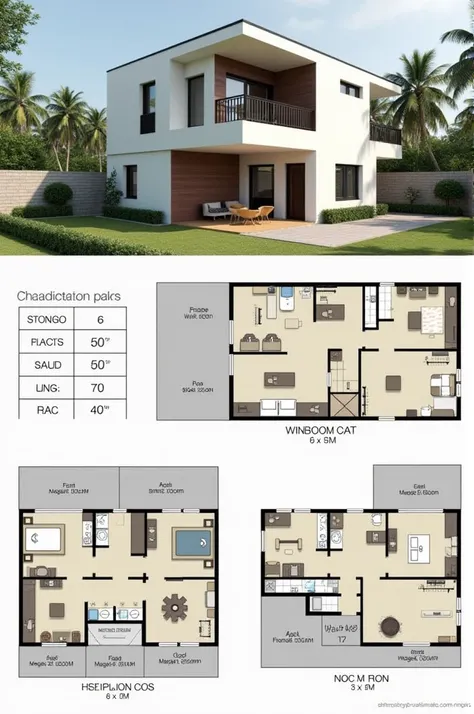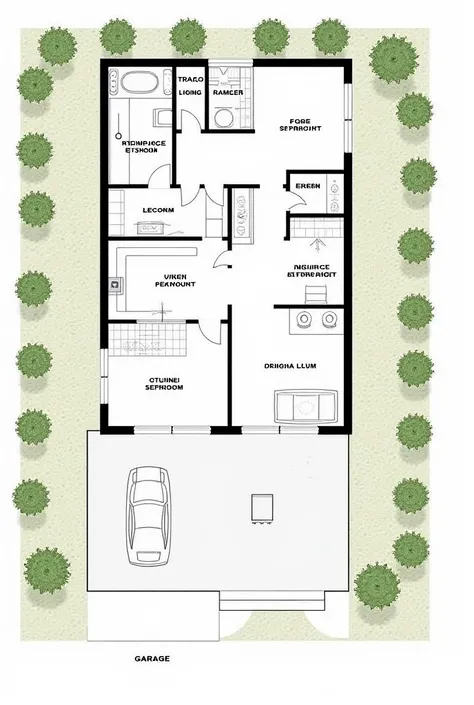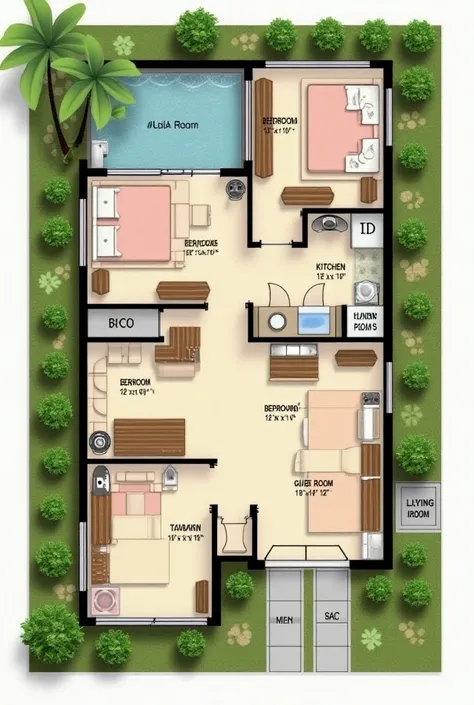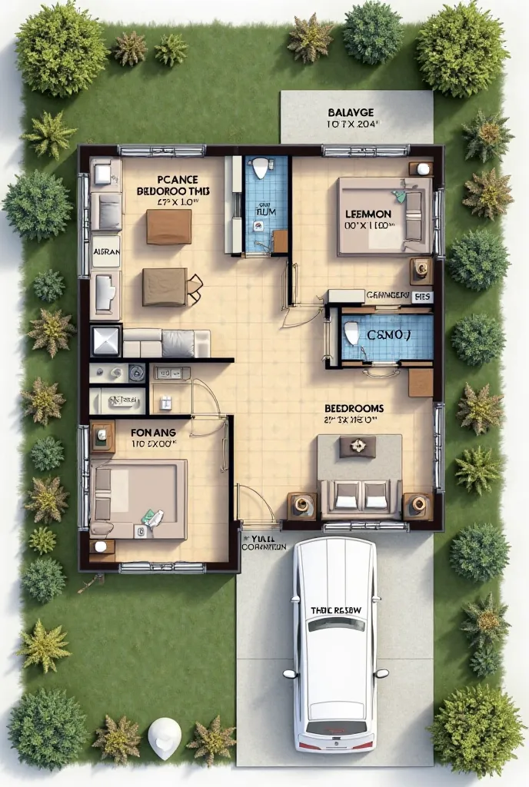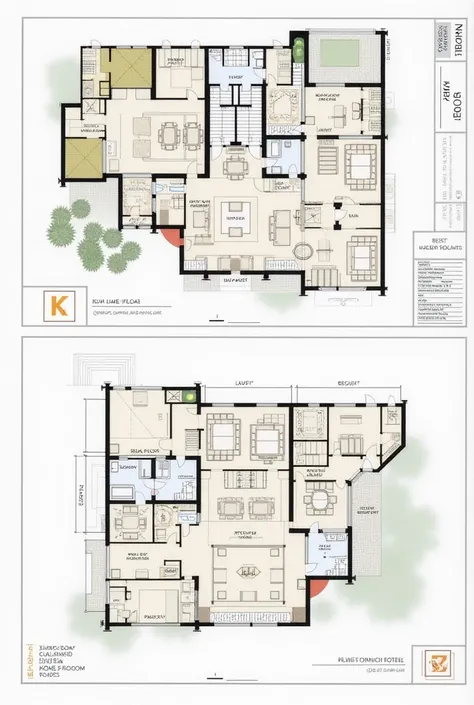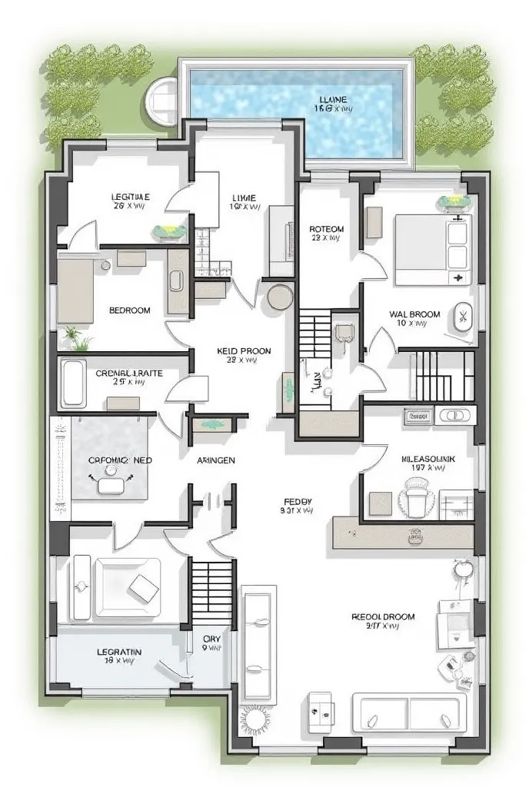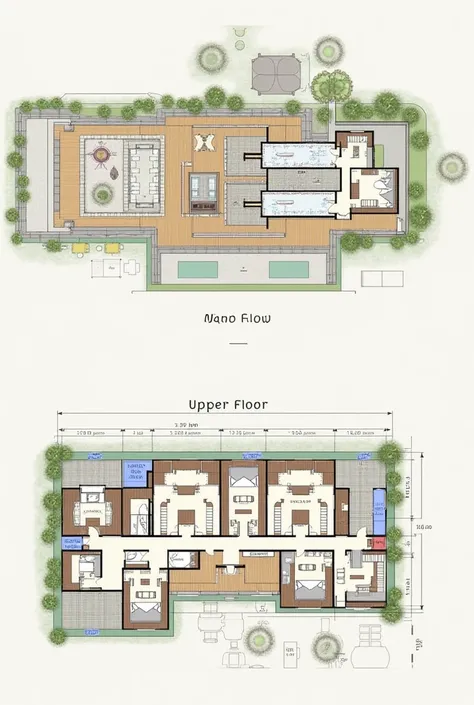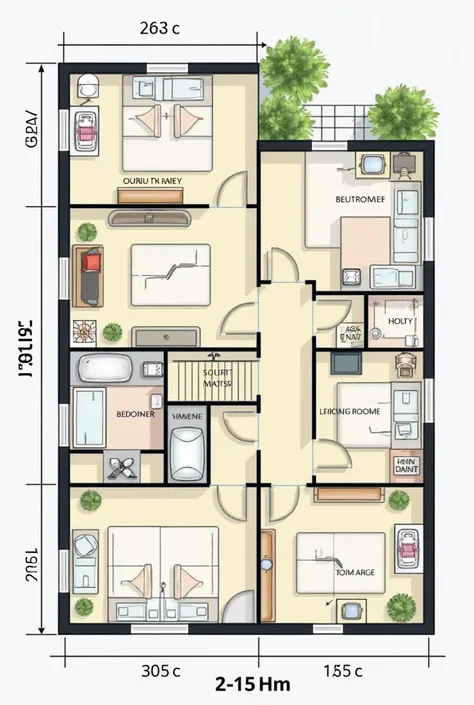A drawing of a plan of a house with a lot of rooms
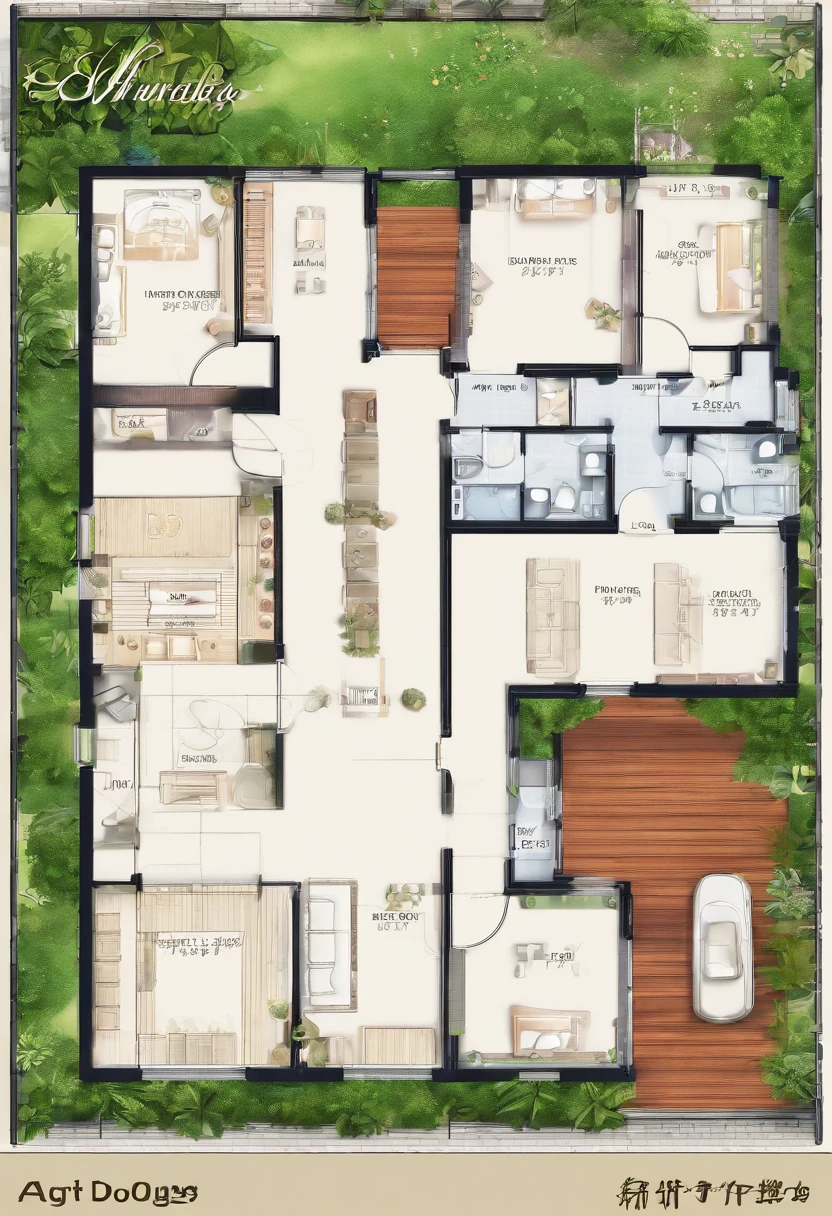
Shophouse floor plan size is 11m long and 7m wide, 1 staircase on the left, 2 doors front and back, 1 door on the side, plan drawing, layout, floor plan view, 2 d overhead view, overhead ground floor, floorplan, layout design, residential design, above view, very accurate and detailed, apartment design, flat 2 d, full device, RAW photo, Masterpiece, high quality, best quality, authentic, super detail
Generation Data
Registro
Prompts
Copiar prompts
Shophouse floor plan size is 11m long and 7m wide
,
1 staircase on the left
,
2 doors front and back
,
1 door on the side
,
plan drawing
,
layout
,
floor plan view
,
2 d overhead view
,
overhead ground floor
,
floorplan
,
layout design
,
residential design
,
above view
,
very accurate and detailed
,
apartment design
,
flat 2 d
,
full device
,
RAW photo
,
Masterpiece
,
high quality
,
best quality
,
authentic
,
super detail
INFO
0 comentario(s)
0
14
0










