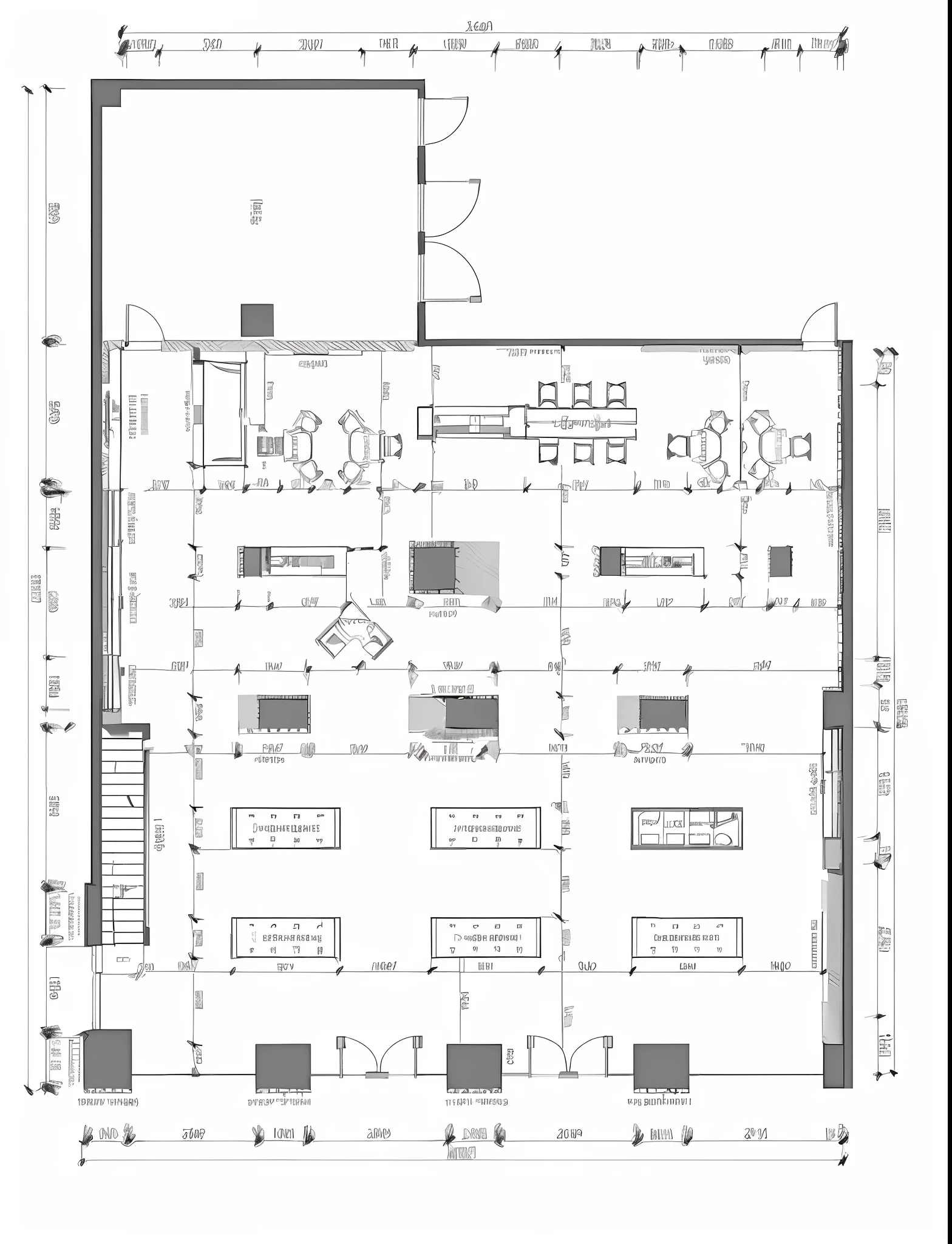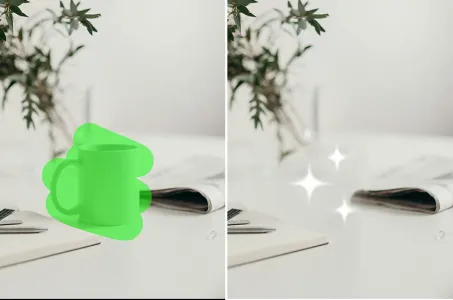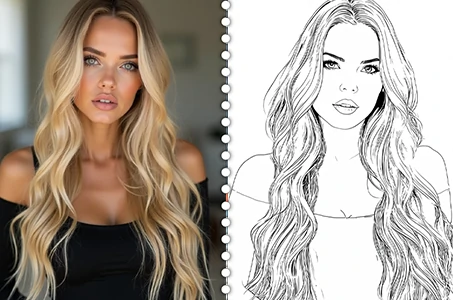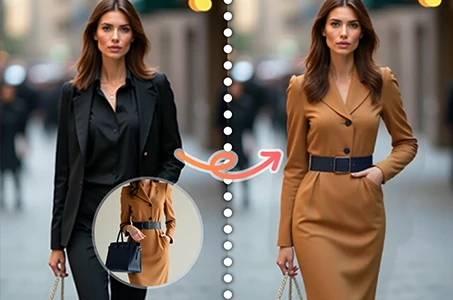A drawing of a floor plan of a restaurant with a kitchen and dining area

Prompts
Copy
a drawing of a floor plan of a large office
,
layout
,
floor plan
,
2 d overhead view
,
floor plan view
,
overhead ground floor
,
plan drawing
,
layout design
,
2 d axonometric overhead view
,
petspective room layout
,
building plans
,
2 5 6 x 2 5 6
,
256x256
,
architectural plan
,
overview
,
ground level
INFO
Checkpoint & LoRA

Checkpoint
ReV Animated
0 comment
0
1
0









