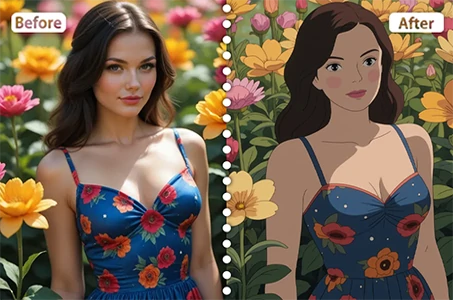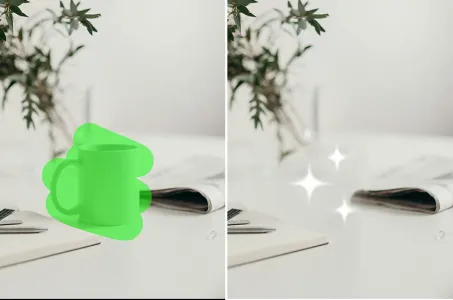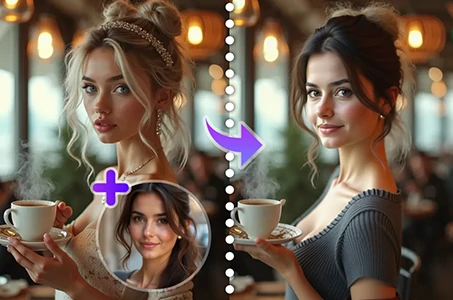There is a model of a building with a ramp and a ramp
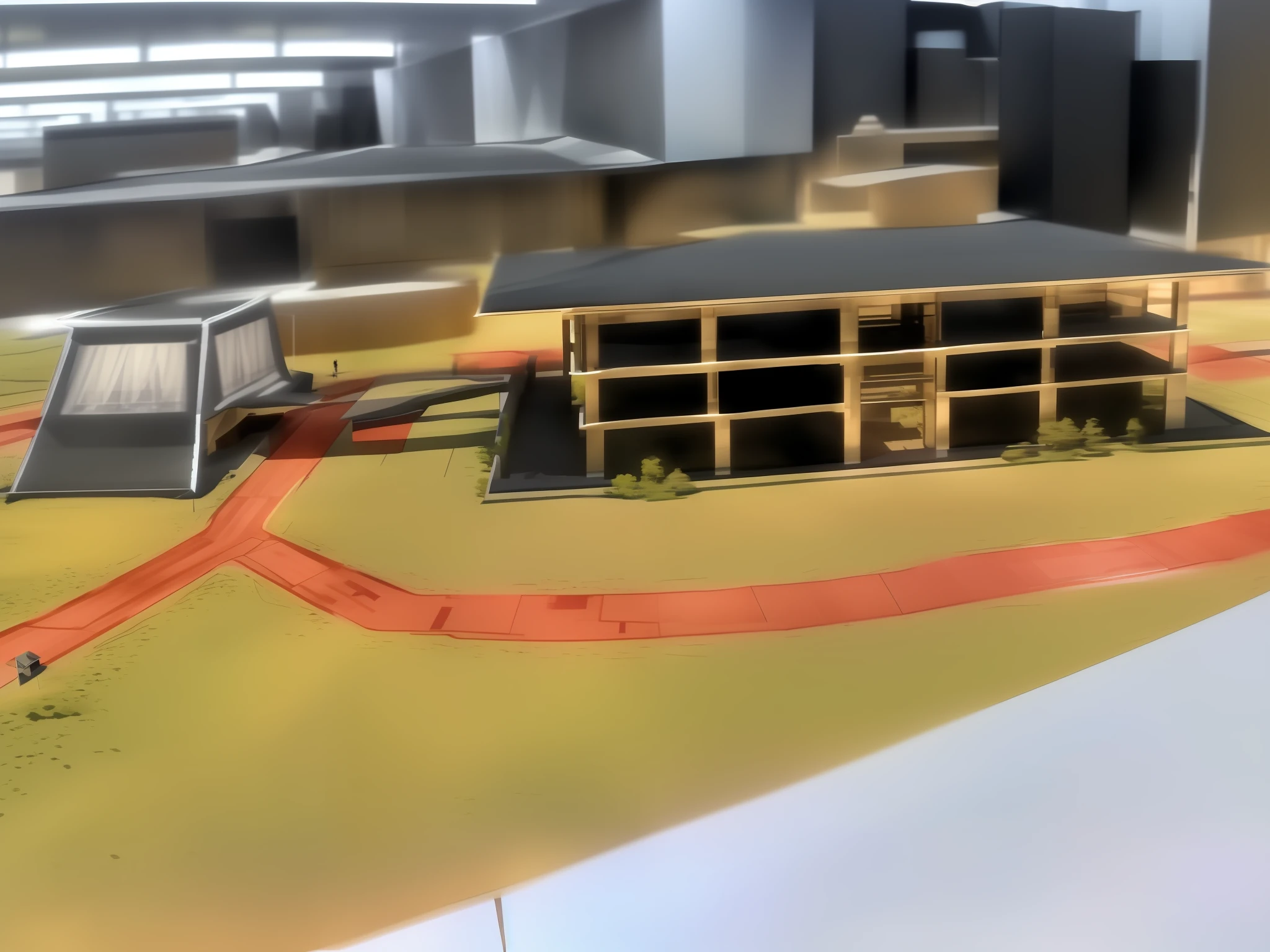
Prompts
Copy
Continuing from the first half of the assignment
,
we will consider the questions mentioned above
.
、In the second half of the assignment
,
we will work on urban architecture and urban space design through university campus design
.。
The University Campuses、It is a relatively large facility in a city
.
、It is a collection of architectural groups and public spaces that are expected to continue to exist for a long time
.。
The campus as a whole「college」Although it is a single use called、piece々If you focus on the architecture and area of、Responding to various education and research activities々It has architectural forms and area characteristics of various uses and building types
.
、The university campus as a whole has the appearance of a city
。
Architect Riken Yamamoto、Through architecture and public space、We are involved in many campus designs that are integrated with the community
.。
In recent years、At Yokohama City University、Rather than creating a symbolic sense of the campus through architectural form and design as a point of contact with the community
,
、By planning an architecture near the main gate of the campus that will symbolize the activities of students and faculty members
,
、Creating a campus open to the community
。
pure、At Nagoya Zokei University「studio」The huge one-room space called "Open relationship between different activity areas"、「studio」lifted off the ground、By making the lower part of it a semi-outdoor space of pilotis
,
the university and the town are continuous
.
、Creating an open relationship between the university and the community
。
Moreover、Riken Yamamoto aims to make the program of university education into an architectural space in university architecture
.
「reification(materialization)」It states that this is the role of the architectural designer※
。
Architects「People who consider a program of university education」While reading the intent of、What kind of university should this university be
?
、The role is to reinterpret it from the side of the architectural space
.
、Then
INFO
Checkpoint & LoRA
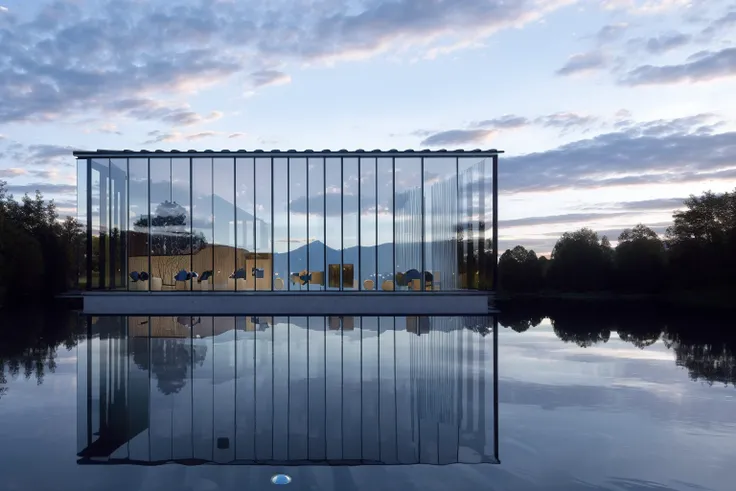
Checkpoint
XSarchitecturalV3Commercialbuildingrendering
0 comment
0
0
0






