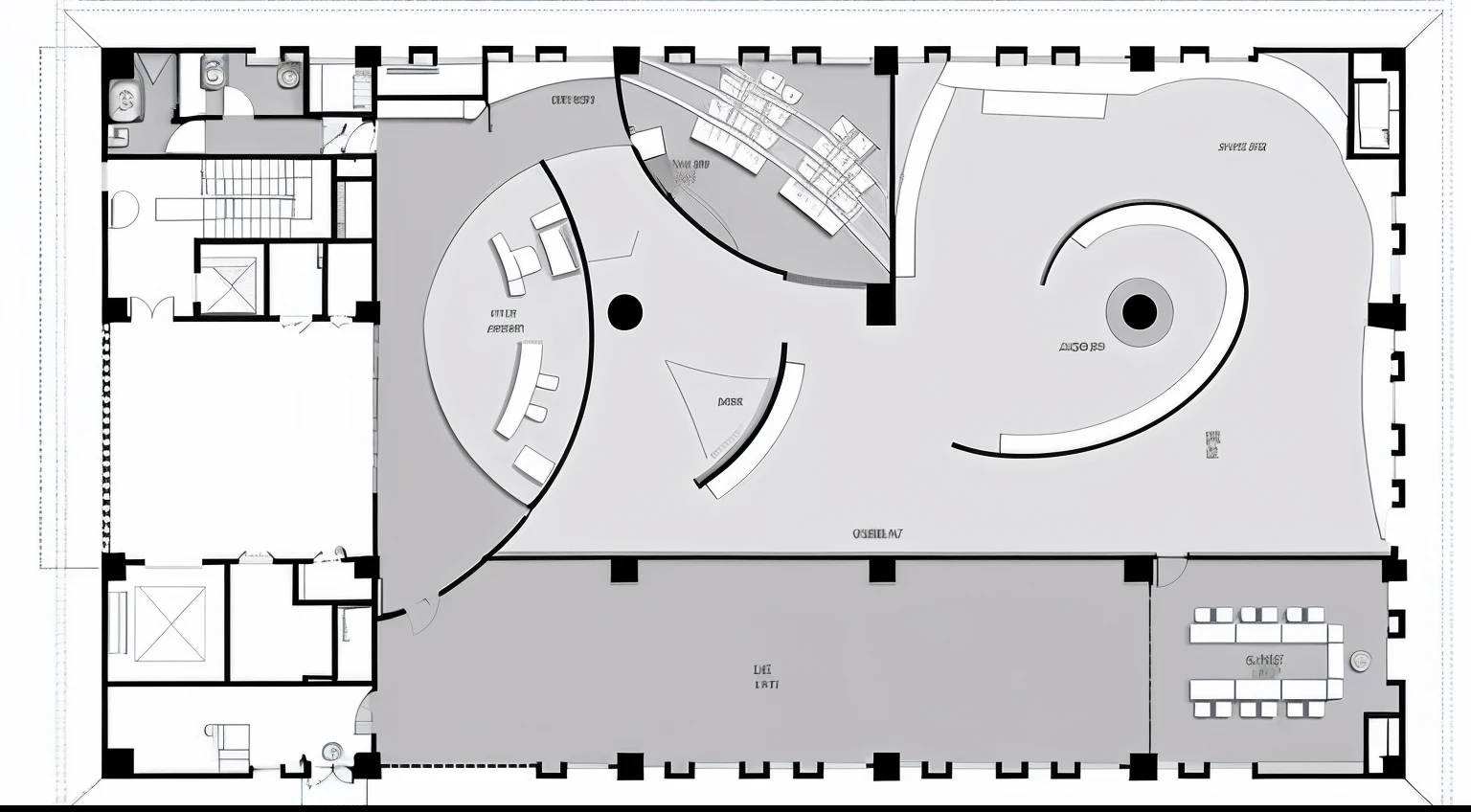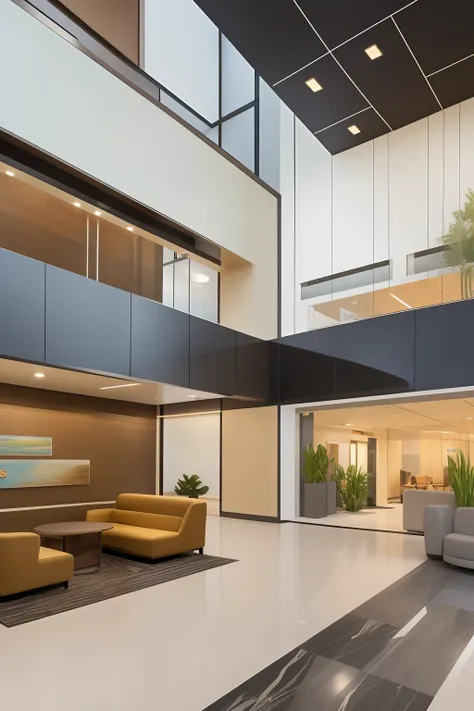A drawing of a plan of a building with a spiral staircase


I've got something special just for you today.
Floor plan of the building with a spiral staircase。, flat drawing, Floor plan, floor plan view, layout, overhead ground floor, plans, layout design, architectural plans, plan, top - view, Architectural plans, the ground, 🦑 designs, layout of map, architectural plans, conceptual drawing, 2 d overhead view, ground-level view
Prompts
Copy
Floor plan of the building with a spiral staircase。, flat drawing, Floor plan, floor plan view, layout, overhead ground floor, plans, layout design, architectural plans, plan, top - view, Architectural plans, the ground, 🦑 designs, layout of map, architectural plans, conceptual drawing, 2 d overhead view, ground-level view
0 comment
0
2
0









