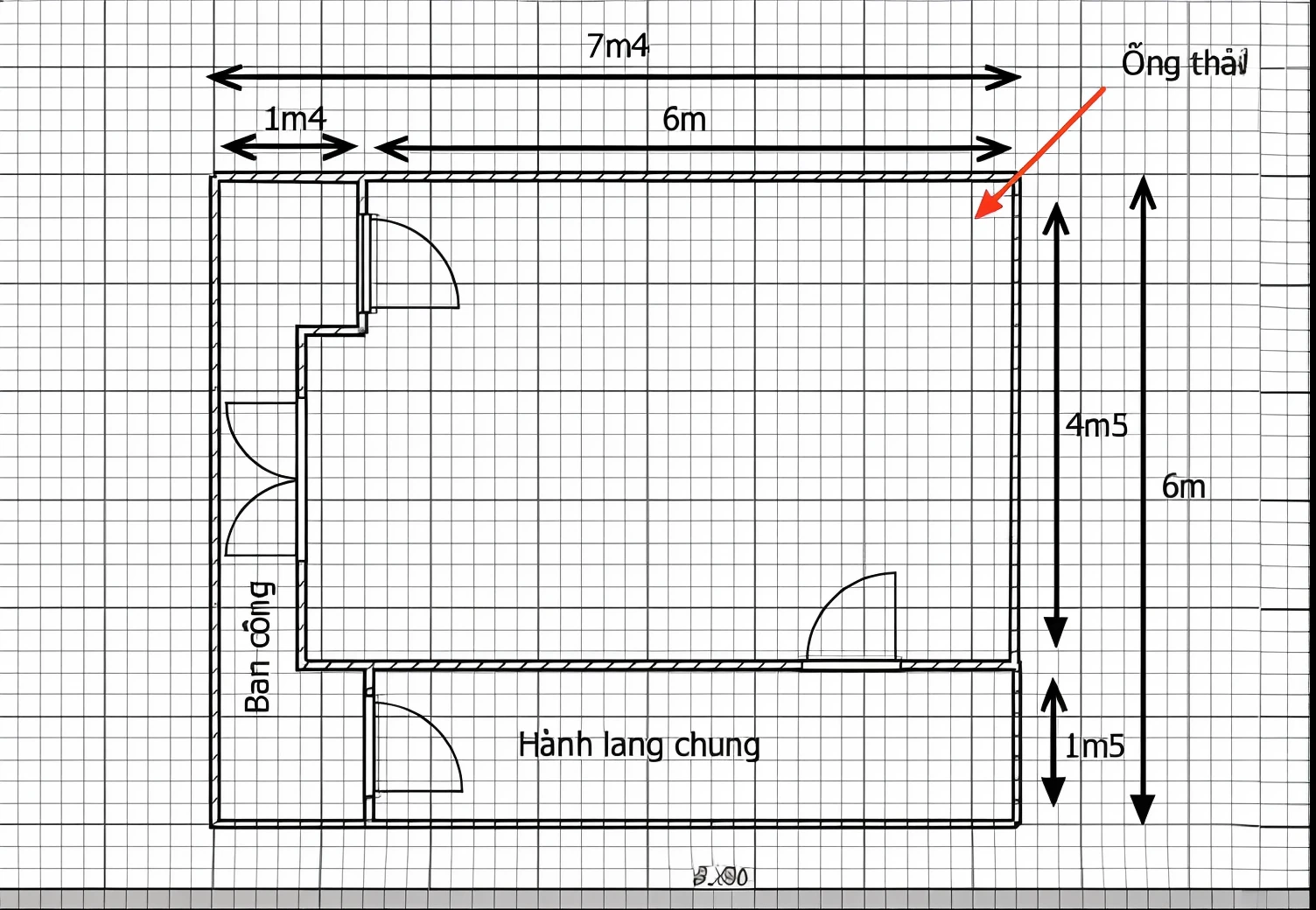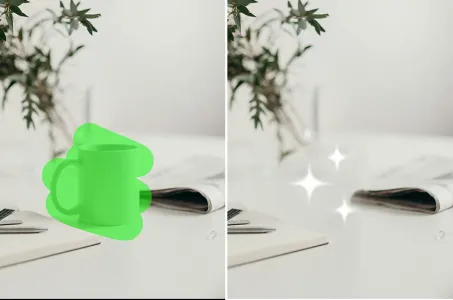A drawing of a room with a floor plan and measurements

Prompts
Copy
a drawing of a room with a floor plan and measurements
,
layout
,
full - view
,
2 d overhead view
,
top - view
,
plan drawing
,
layout of map
,
blueprint diagram
,
phong shaded
,
layout design
,
viewpoint is to front and left
,
floor plan view
,
width 1 0 2 4
,
line-drawing
,
facing front
,
single floor
,
overhead ground floor
INFO
Checkpoint & LoRA

Checkpoint
Realistic Vision V6.0 B1
0 comment
0
1
0









