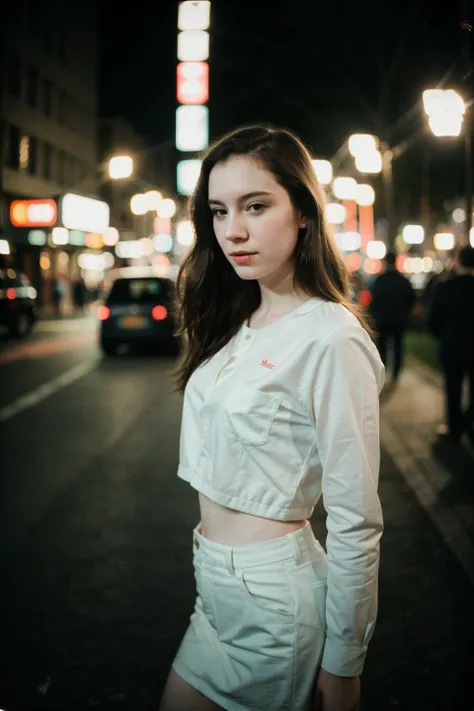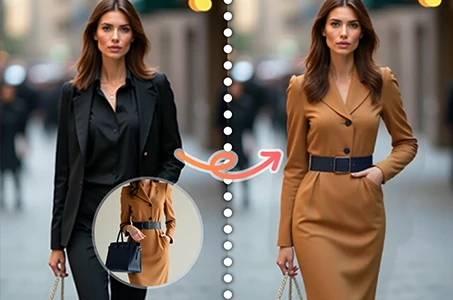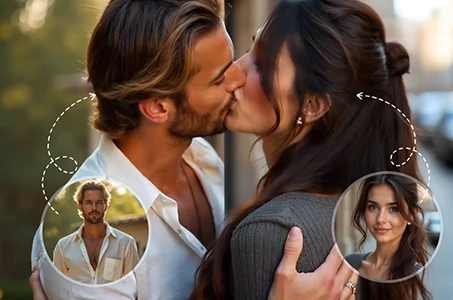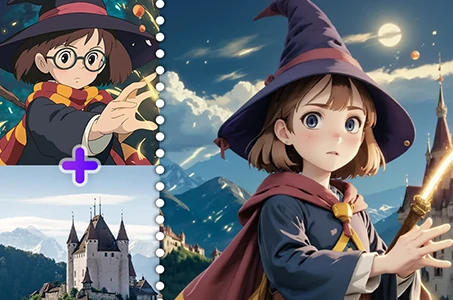There are two pictures of a park with benches and a bench

Prompts
Copy
Diagnosis of the Context The Río Nile Park is located in a housing environment of social interest and constitutes a municipal reserve
.
Sin embargo
,
Its potential as a public space is underdeveloped
,
lacking comprehensive planning that meets the needs of the community and encourages its active use
.
It is essential to address this situation considering the diversity of users
,
the need for inclusive services and the conservation of the natural environment
.
III
.
Design Concept The master plan design is based on the creation of a multifunctional environment that combines green areas with recreational spaces
,
culturales y deportivos
.
The integration of pre-existing architectural elements is carried out harmoniously
,
respecting the historical identity of the place
.
Reforestation is addressed through the careful selection of native plant species
,
prioritizing those that promote biodiversity and ecosystem services
.
IV
.
Componentes y Funcionalidad
Zonas Verdes y Recreativas: Rest areas are established
,
pedestrian paths and cycle paths
,
as well as spaces for practicing sports and cultural activities
.
Play and Recreation Areas : Se diseñan espacios seguros y accesibles para Children
,
with educational games and themed recreation areas
.
Coexistence and Events Areas: Outdoor plazas and amphitheaters are proposed for holding community events
,
conciertos y actividades culturales
.
Infraestructura Sostenible: Rainwater collection systems are integrated
,
LED lighting and eco-friendly street furniture to promote environmental sustainability
.
Conectividad y Accesibilidad: Universal access is guaranteed through the inclusion of ramps
,
walkways and adequate signage
,
priorizando la seguridad de mujeres
,
Children
,
personas mayores y personas con discapacidad
.
INFO
Checkpoint & LoRA

Checkpoint
epiCRealism
#Realistic
#Product Design
0 comment
0
0
0









