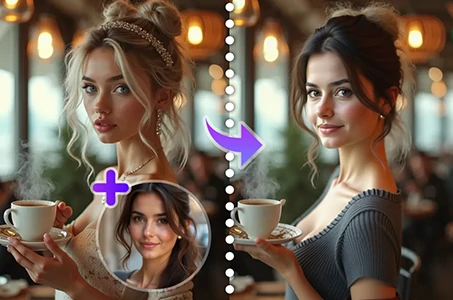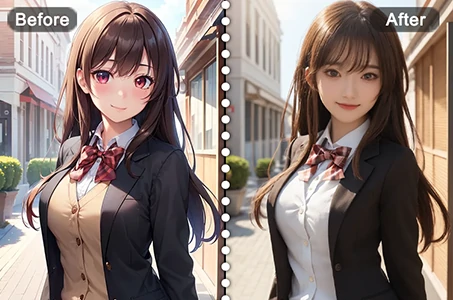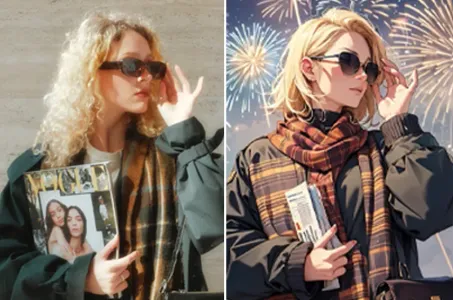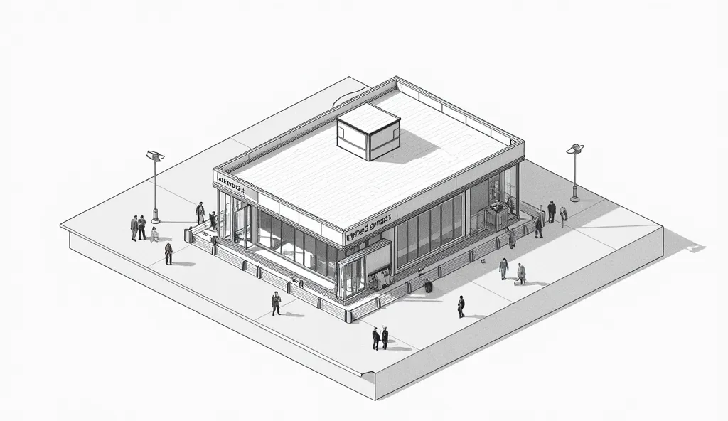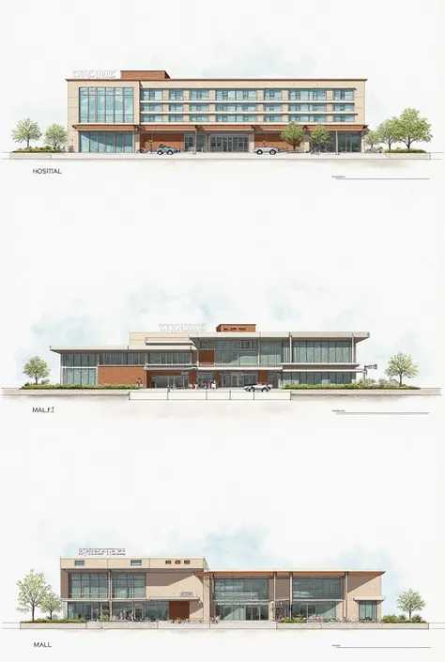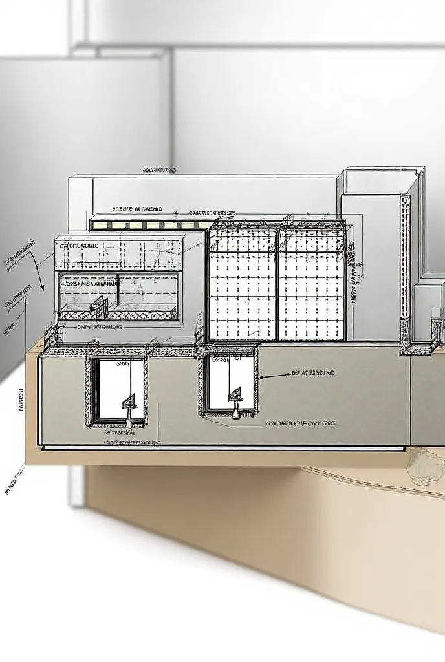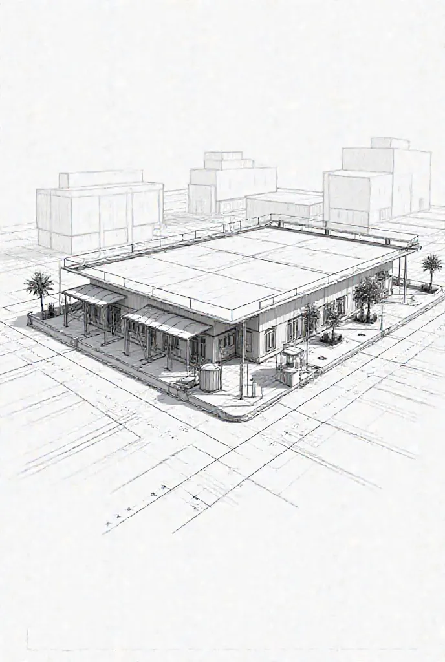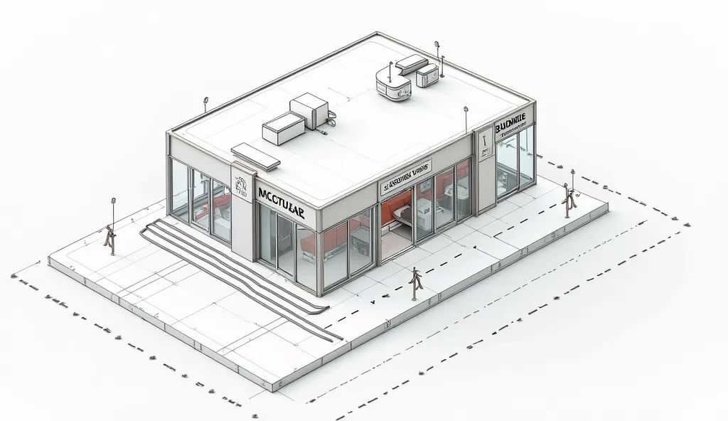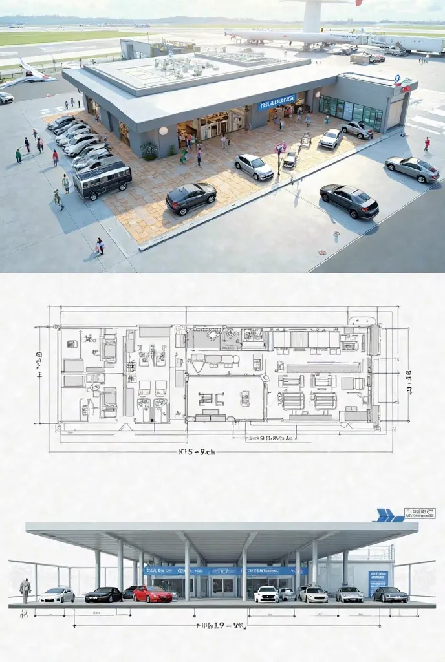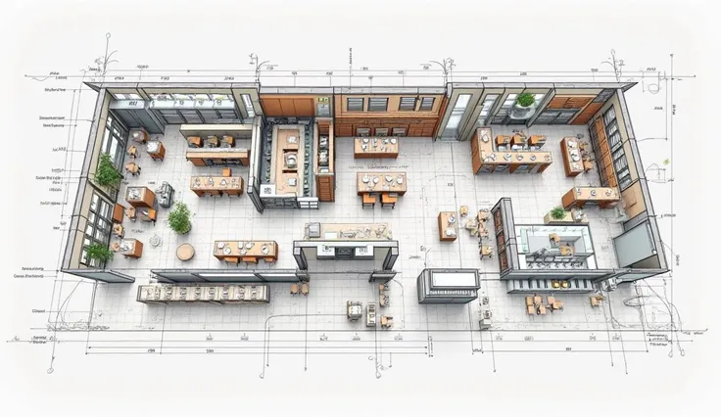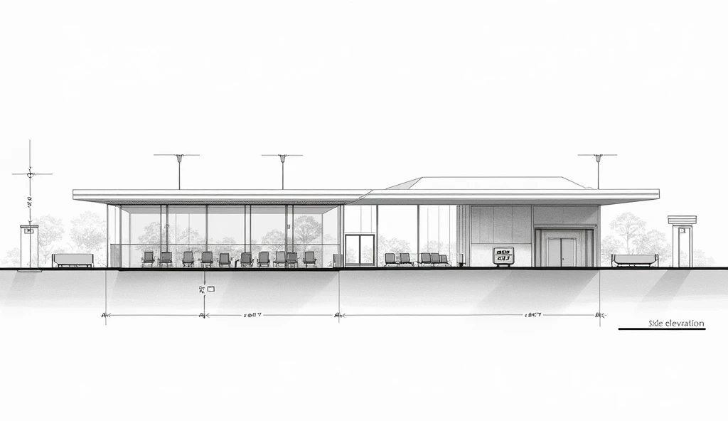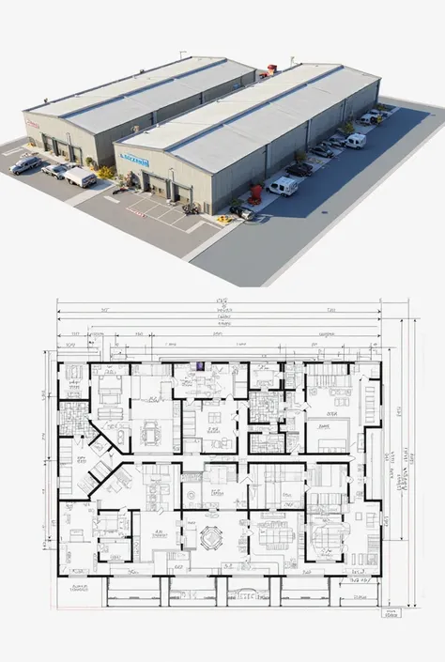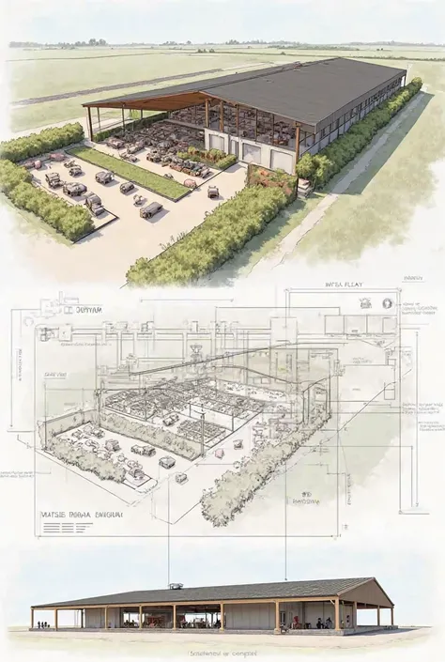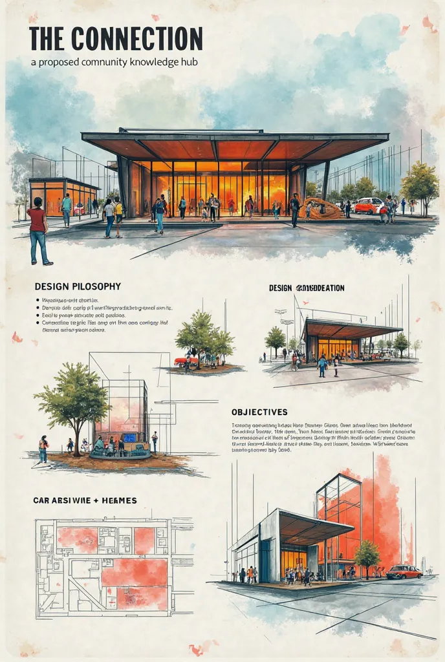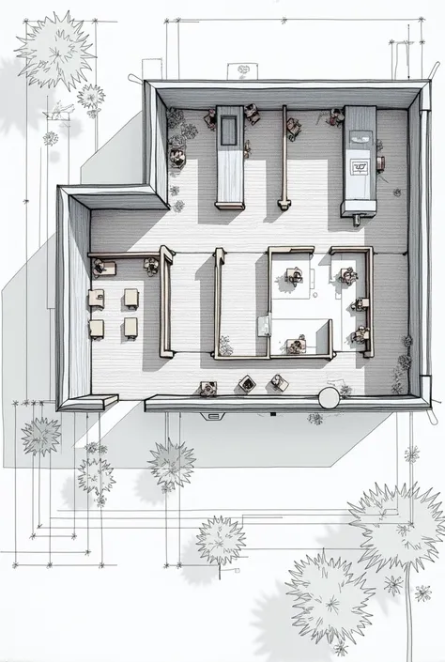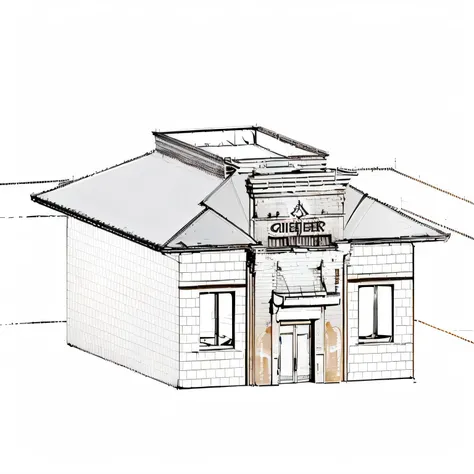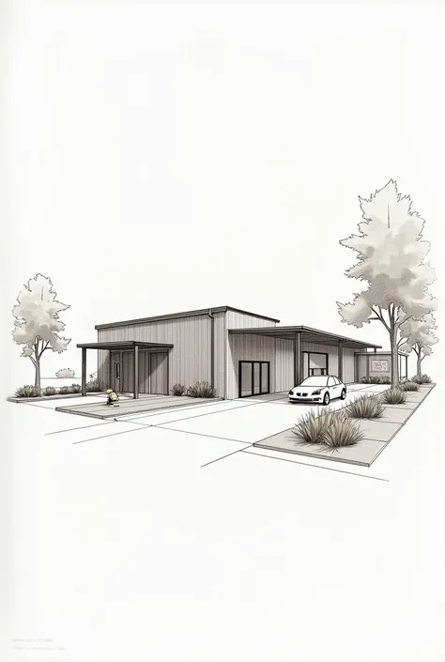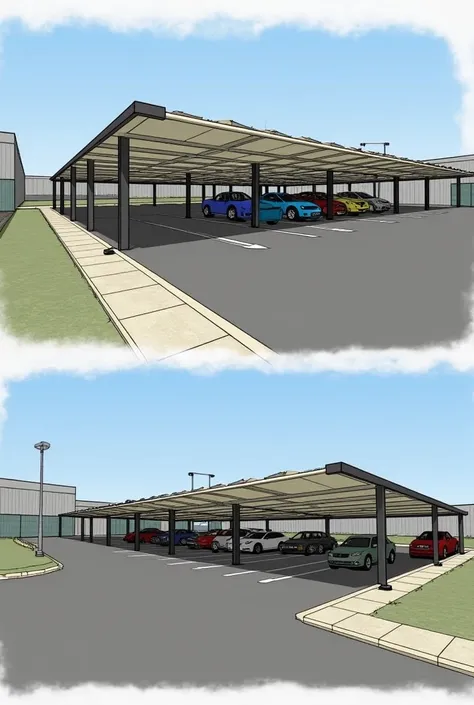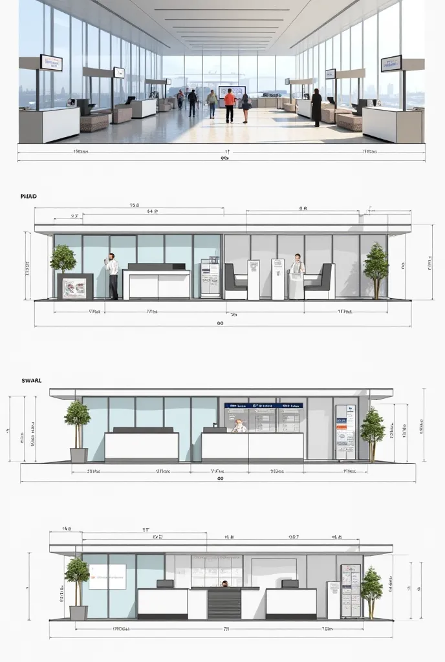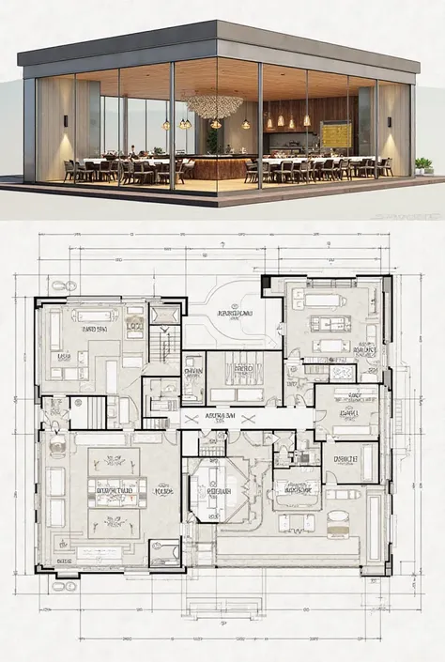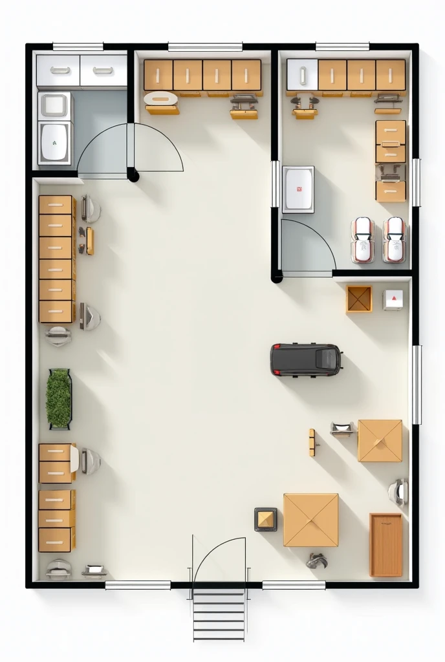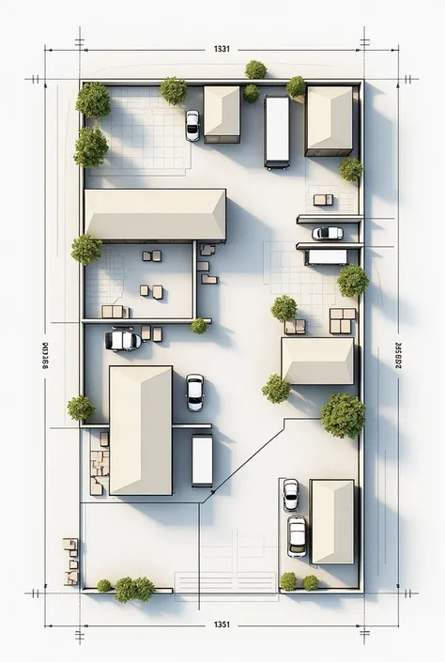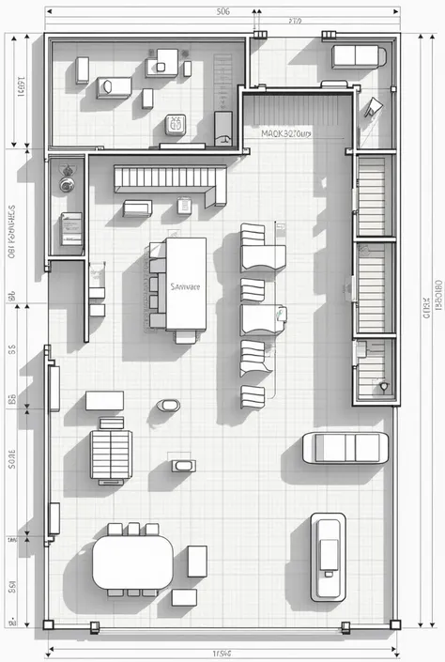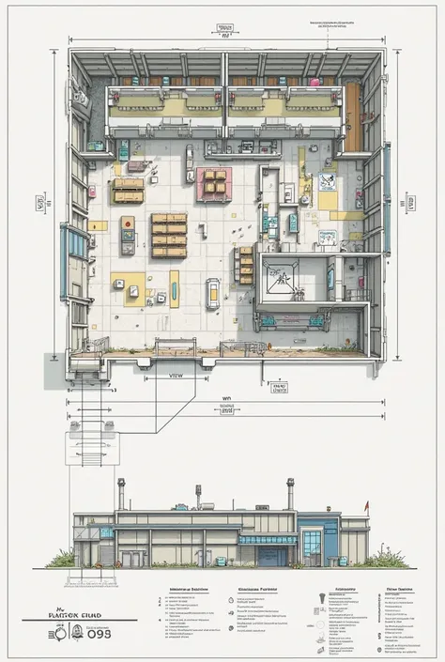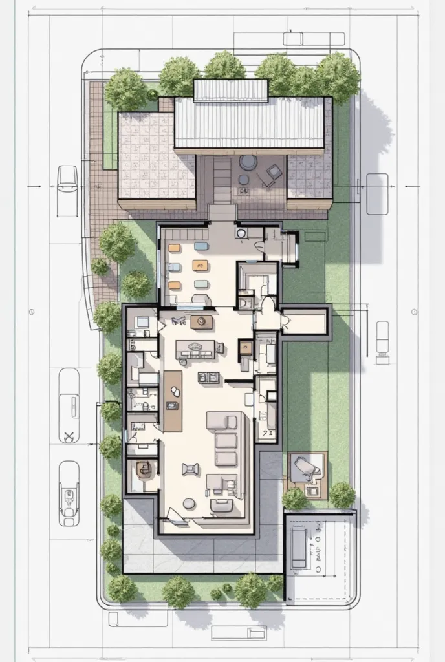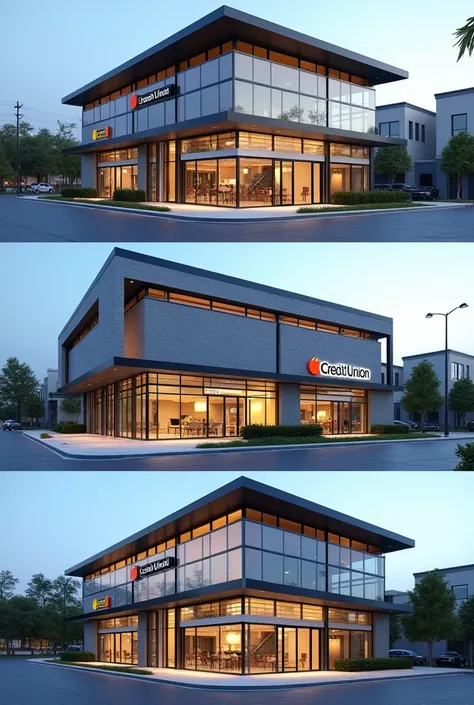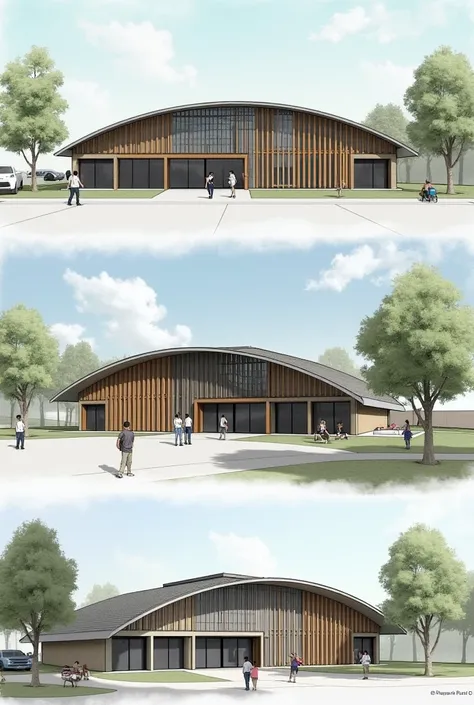A series of four different renderings of a building with a lot of windows
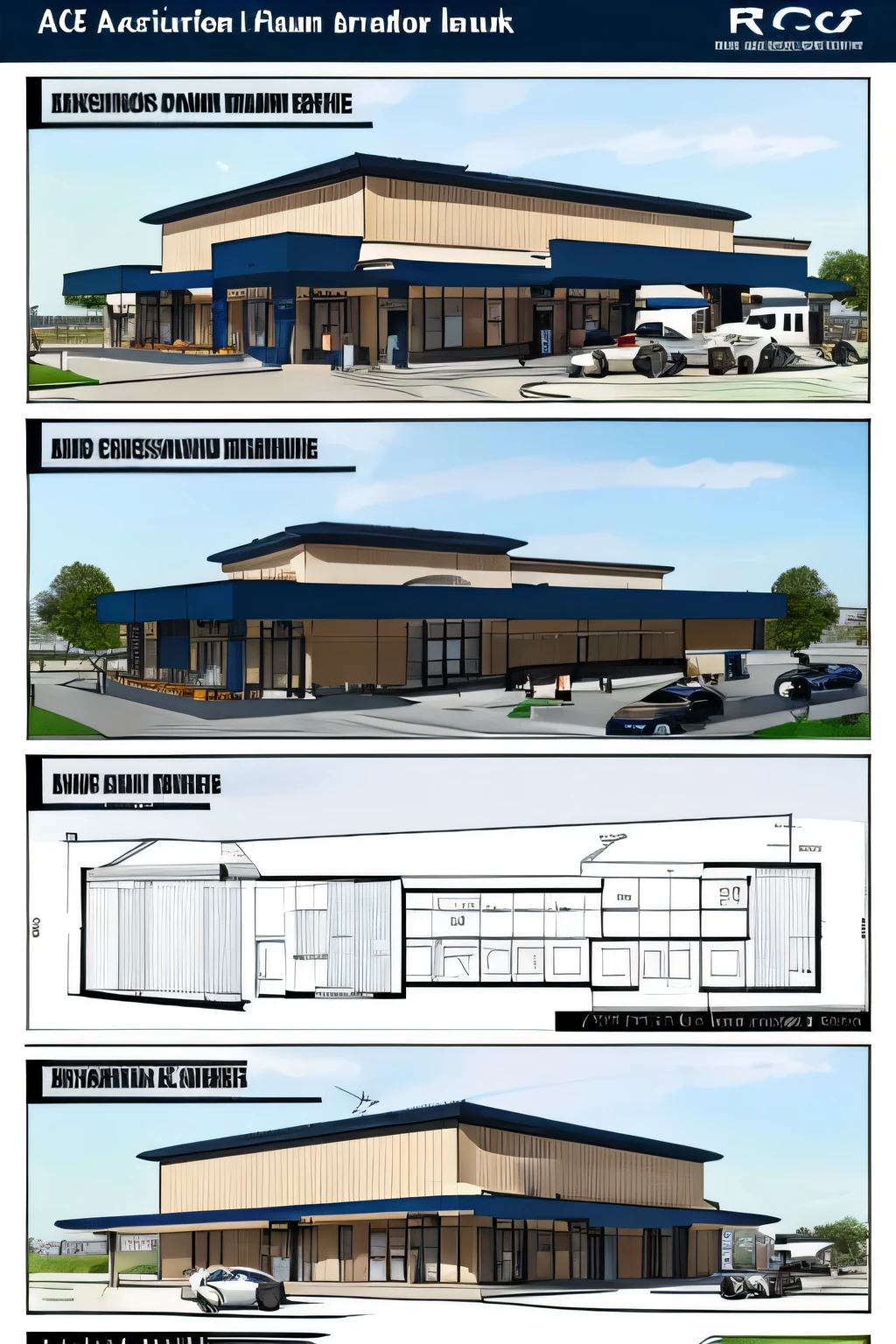
Create an architectural drawing for a restaurant. The restaurant includes four restaurants, each measuring 20'x40', with a single-storey RC structure and the roof of the rest camp should be a flat slab made of reinforced concrete (RC) and an overhead tank is on top.The layout also includes parking facilities with three express bus parks and ten private car parks, as well as toilets behind the restaurant.
Prompts
Copy
Create an architectural drawing for a restaurant
.
The restaurant includes four restaurants
,
each measuring 20'x40'
,
with a single-storey RC structure and the roof of the rest camp should be a flat slab made of reinforced concrete (RC) and an overhead tank is on top
.
The layout also includes parking facilities with three express bus parks and ten private car parks
,
as well as toilets behind the restaurant
.
INFO
Checkpoint & LoRA
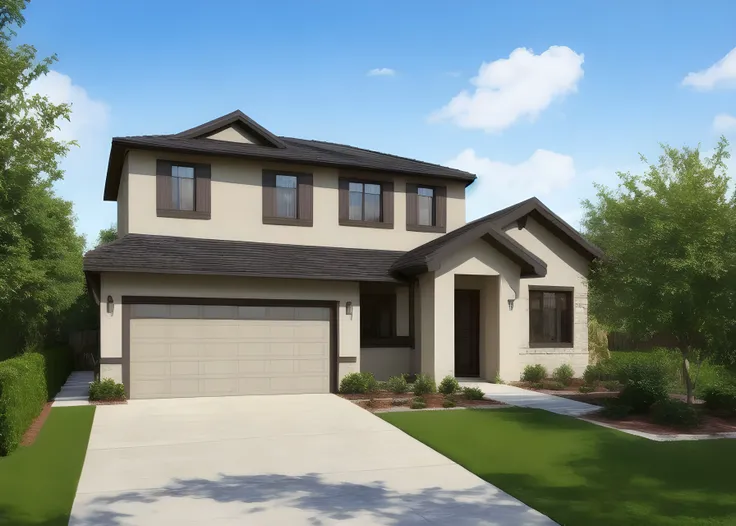
Checkpoint
Building and landscapes - MM 3.5
#Architectural Design
0 comment
0
1
0






