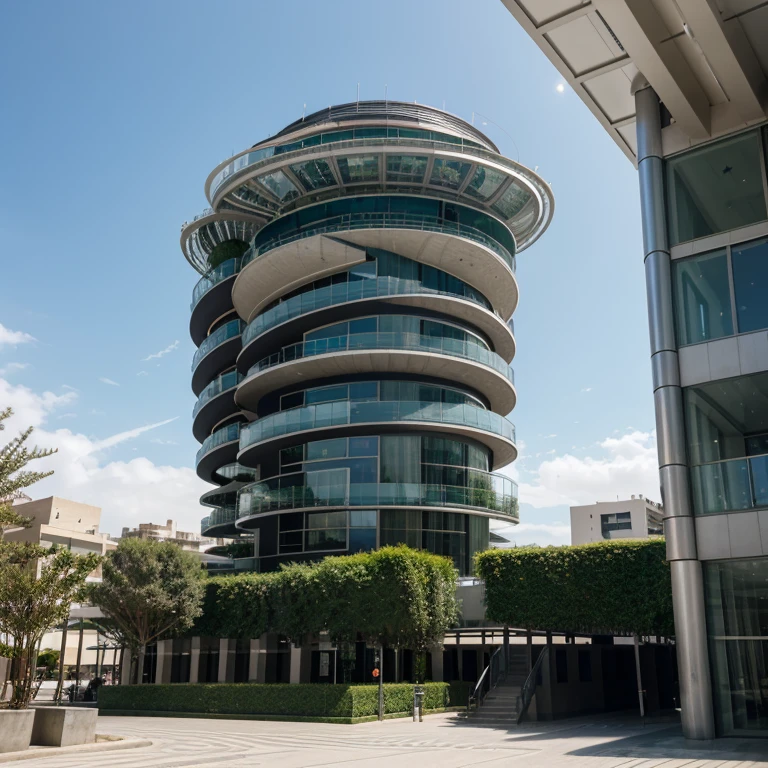**Project Name:** The Helix Spire **Location:** Coastal Edge

Generation Data
Records
Prompts
Copy
**Project Name:** The Helix Spire
**Location:** Coastal Edge
,
Lima
,
Peru
**Concept Overview:**
The Helix Spire is envisioned as a groundbreaking architectural masterpiece set to redefine the skyline of Lima
,
Peru
.
Designed to seamlessly blend futuristic aesthetics with environmental sustainability
,
this tower serves as a multi-use complex
,
housing residential spaces
,
offices
,
and public gardens that spiral upwards around its core
.
**Architectural Vision:**
The Helix Spire
,
standing at 350 meters
,
is inspired by the geometric shape of a helix
,
mirroring the dynamic twists and turns of DNA strands
.
This innovative design not only enhances the building’s visual impact but also supports complex
,
multi-directional wind patterns to optimize natural ventilation throughout the structure
.
**Design Features:**
- **Dynamic Façade:** The exterior is clad in a responsive
,
kinetic façade composed of thousands of shimmering solar scales
.
These scales adjust automatically to the sun’s position
,
optimizing light absorption and providing shade
,
thus significantly reducing energy consumption
.
- **Structural Innovation:** Constructed using ultra-lightweight
,
high-tensile materials
,
the tower’s structure is designed for both strength and flexibility
,
allowing it to withstand seismic activities typical to the region
.
- **Green Spirals:** Integrated vertically running gardens spiral around the entire building
,
not only enhancing air quality but also providing lush green spaces accessible on every fifth floor
.
These gardens are fed by a greywater recycling system that irrigates plants and cools the microclimate of the tower
.
- **Public Observatory and Sky Gardens:** The pinnacle of The Helix Spire features an observatory and sky garden offering panoramic views of the Pacific Ocean and surrounding cityscape
,
making it a landmark and a recreational spot for tourists and locals alike
.
**Sustainability Strategy:**
The building is designed to be a net-zero energy structure
.
It harnesses so
INFO
Checkpoint & LoRA

Checkpoint
epiCRealism
#Realistic
#Photography
0 comment
0
0
0









