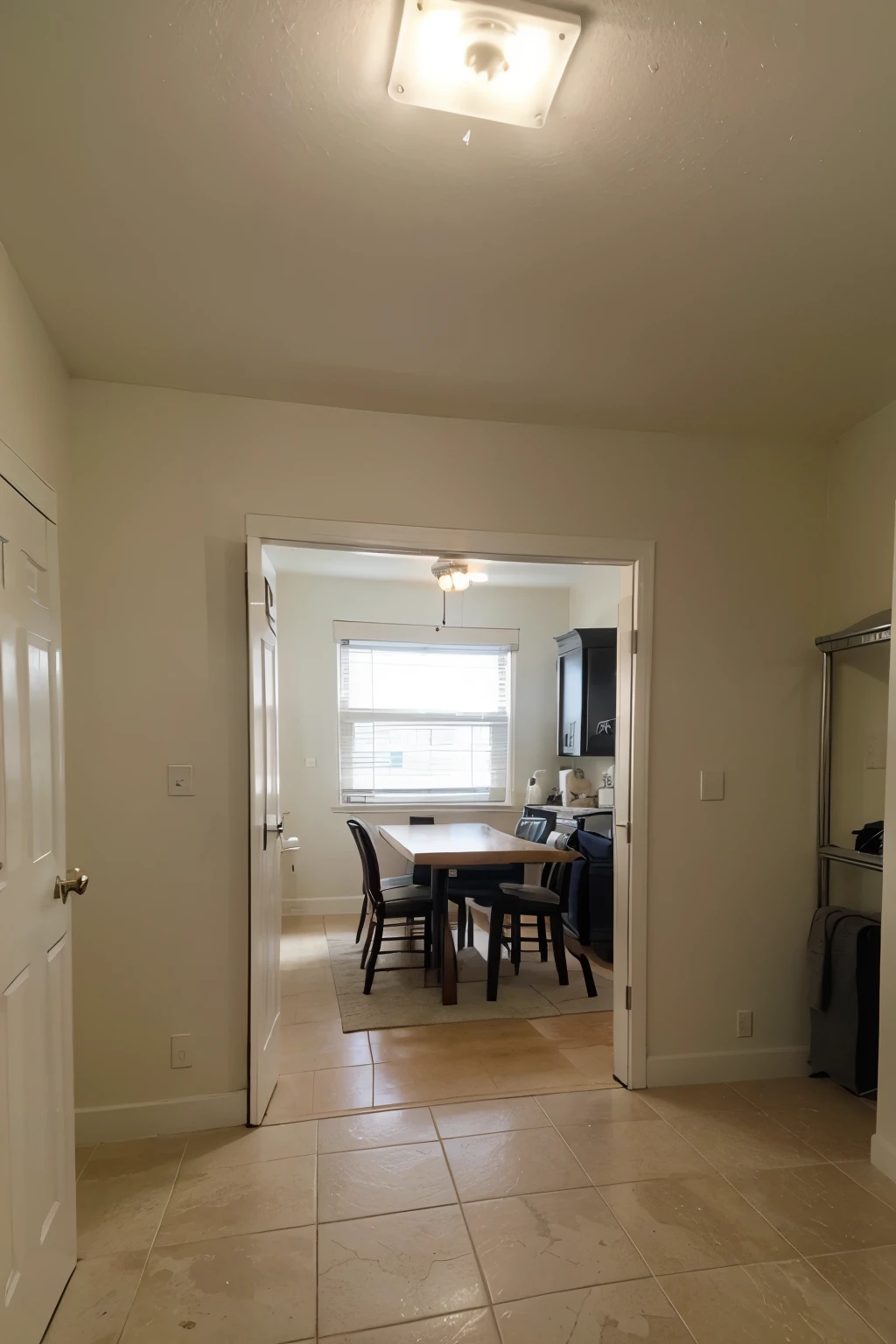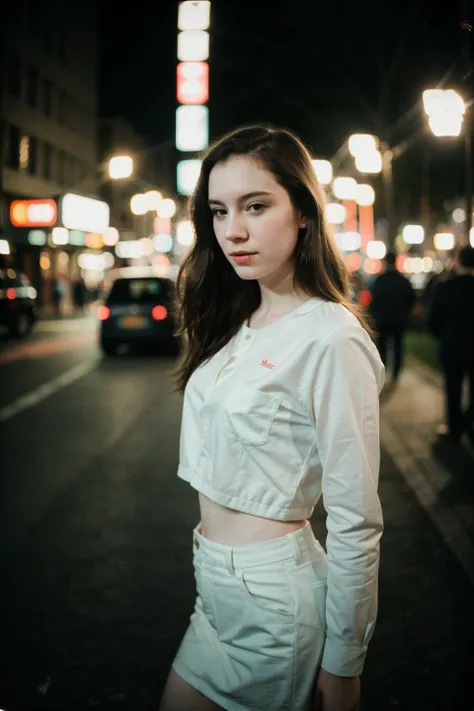There is a kitchen with a table and chairs in it

Prompts
Copy
Ground Floor:
Living room: 20' x 15'
Kitchen: 15' x 12'
Dining room: 15' x 12'
Bedroom 1: 12' x 12'
Bathroom: 8' x 6'
Garage: 20' x 20'
Second Floor:
Master bedroom: 20' x 15' with attached bathroom (10' x 8') and walk-in closet (8' x 6')
Bedroom 2: 15' x 12' with attached bathroom (8' x 6')
Bedroom 3: 15' x 12'
Family room: 20' x 15'
Study room: 12' x 10'
INFO
Checkpoint & LoRA

Checkpoint
epiCRealism
0 comment
0
0
0









